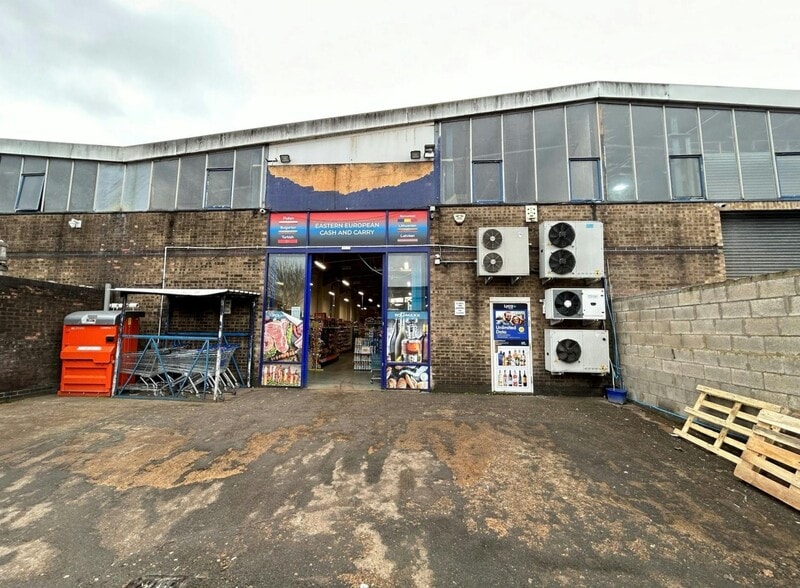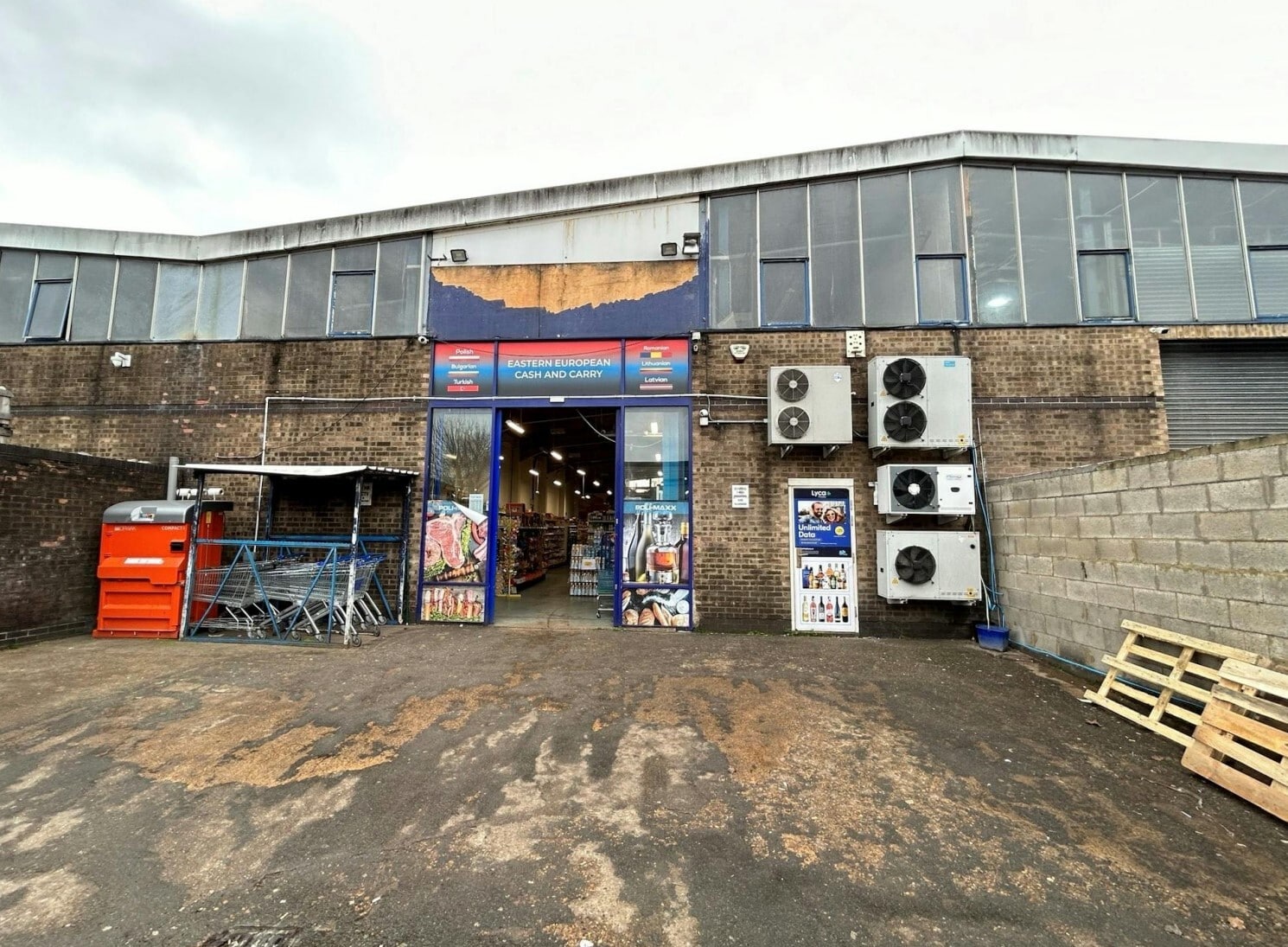
44-46 Ivatt Way | Peterborough PE3 7PN
This feature is unavailable at the moment.
We apologize, but the feature you are trying to access is currently unavailable. We are aware of this issue and our team is working hard to resolve the matter.
Please check back in a few minutes. We apologize for the inconvenience.
- LoopNet Team
This Property is no longer advertised on LoopNet.com.
44-46 Ivatt Way
Peterborough PE3 7PN
Property For Lease

HIGHLIGHTS
- Prominent Business Location
- High Eaves
- Solid Transport Links
PROPERTY OVERVIEW
Comprises industrial accommodation. The property is located approximately 1.6 miles from Peterborough Railway Station and 4.8 miles from Junction 17 of the A1(M).
PROPERTY FACTS
| Property Type | Industrial | Rentable Building Area | 21,536 SF |
| Property Subtype | Warehouse | Year Built | 1975 |
| Property Type | Industrial |
| Property Subtype | Warehouse |
| Rentable Building Area | 21,536 SF |
| Year Built | 1975 |
FEATURES AND AMENITIES
- Storage Space
UTILITIES
- Lighting
- Gas
- Water
- Sewer
- Heating
ATTACHMENTS
| Brochure |
Listing ID: 33190267
Date on Market: 9/16/2024
Last Updated:
Address: 44-46 Ivatt Way, Peterborough PE3 7PN
The Industrial Property at 44-46 Ivatt Way, Peterborough, PE3 7PN is no longer being advertised on LoopNet.com. Contact the broker for information on availability.
INDUSTRIAL PROPERTIES IN NEARBY NEIGHBORHOODS
- Yaxley Cambridgeshire Commercial Real Estate
- Fengate Commercial Real Estate
- Orton Southgate Commercial Real Estate
- Orton Northgate Commercial Real Estate
- Bretton Commercial Real Estate
- Ravensthorpe Cambridgeshire Commercial Real Estate
- Wansford Cambridgeshire Commercial Real Estate
- Lynch Wood Commercial Real Estate
- Orton Wistow Commercial Real Estate
- Orton Malborne Commercial Real Estate
- Werrington Commercial Real Estate
- Stibbington Commercial Real Estate
NEARBY LISTINGS
- 2 Broadway, Peterborough
- 1-3 Broadway, Peterborough
- 23-34 Stapledon Rd, Peterborough
- 19A-19D Manasty Rd, Peterborough
- Newark Rd, Peterborough
- Enterprise Way, Peterborough
- Saville Rd, Peterborough
- Harvester Way, Peterborough
- Isis Way, Peterborough
- 1-4 Long Causeway, Peterborough
- 87 Fengate, Peterborough
- Trinity St, Peterborough
- Maxwell Rd, Peterborough
- Midgate, Peterborough
- Fengate, Peterborough
1 of 1
VIDEOS
MATTERPORT 3D EXTERIOR
MATTERPORT 3D TOUR
PHOTOS
STREET VIEW
STREET
MAP

Link copied
Your LoopNet account has been created!
Thank you for your feedback.
Please Share Your Feedback
We welcome any feedback on how we can improve LoopNet to better serve your needs.X
{{ getErrorText(feedbackForm.starRating, "rating") }}
255 character limit ({{ remainingChars() }} charactercharacters remainingover)
{{ getErrorText(feedbackForm.msg, "rating") }}
{{ getErrorText(feedbackForm.fname, "first name") }}
{{ getErrorText(feedbackForm.lname, "last name") }}
{{ getErrorText(feedbackForm.phone, "phone number") }}
{{ getErrorText(feedbackForm.phonex, "phone extension") }}
{{ getErrorText(feedbackForm.email, "email address") }}
You can provide feedback any time using the Help button at the top of the page.
