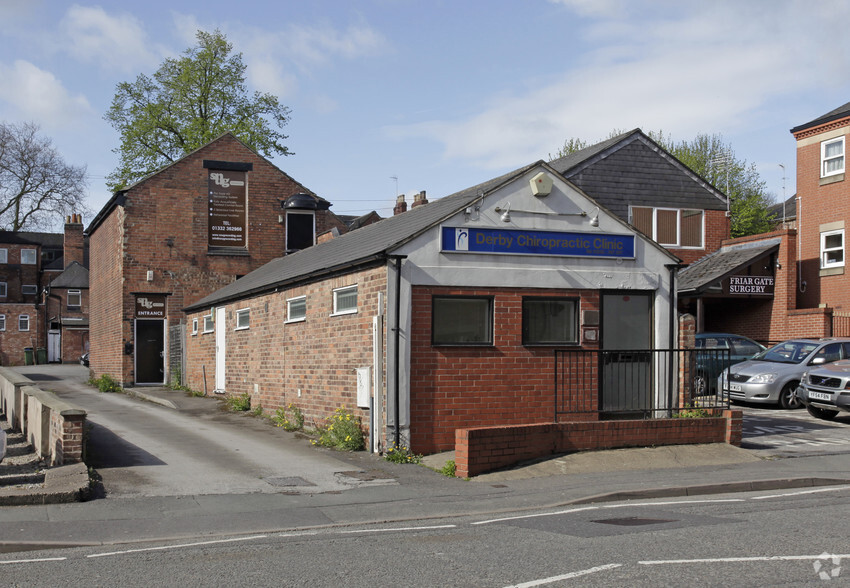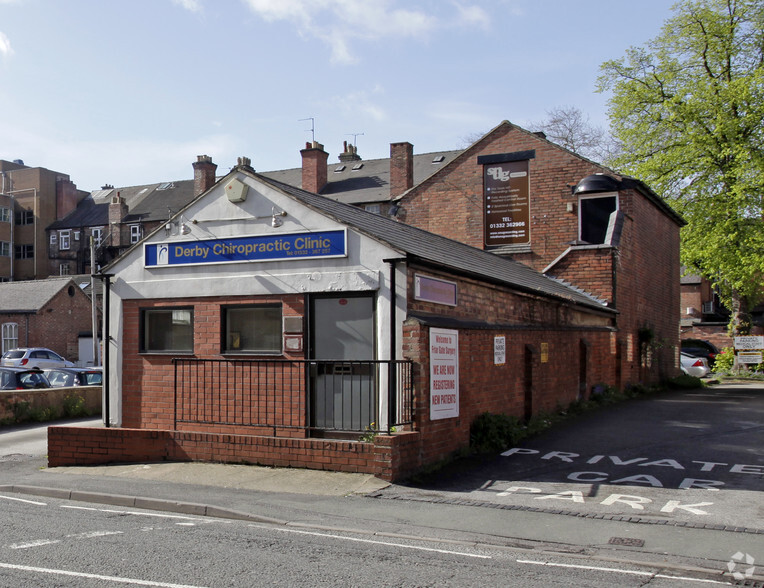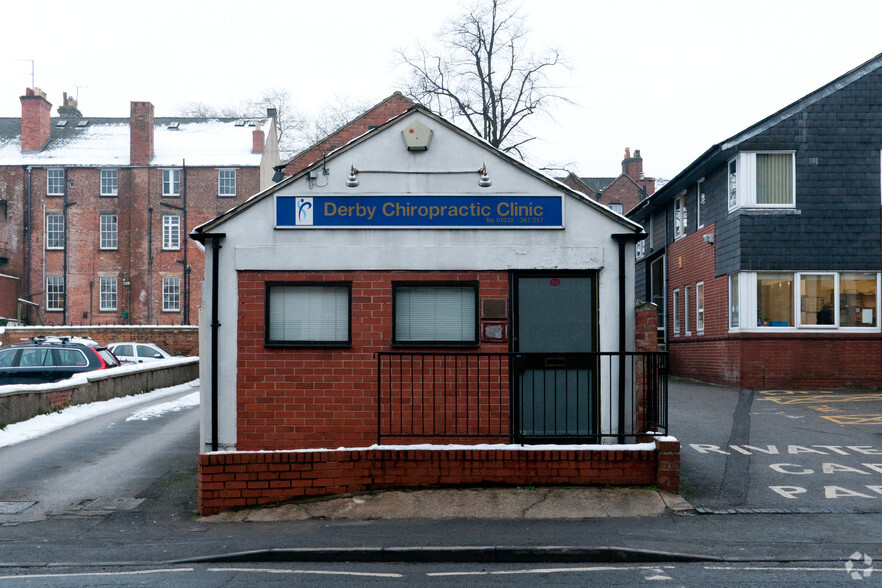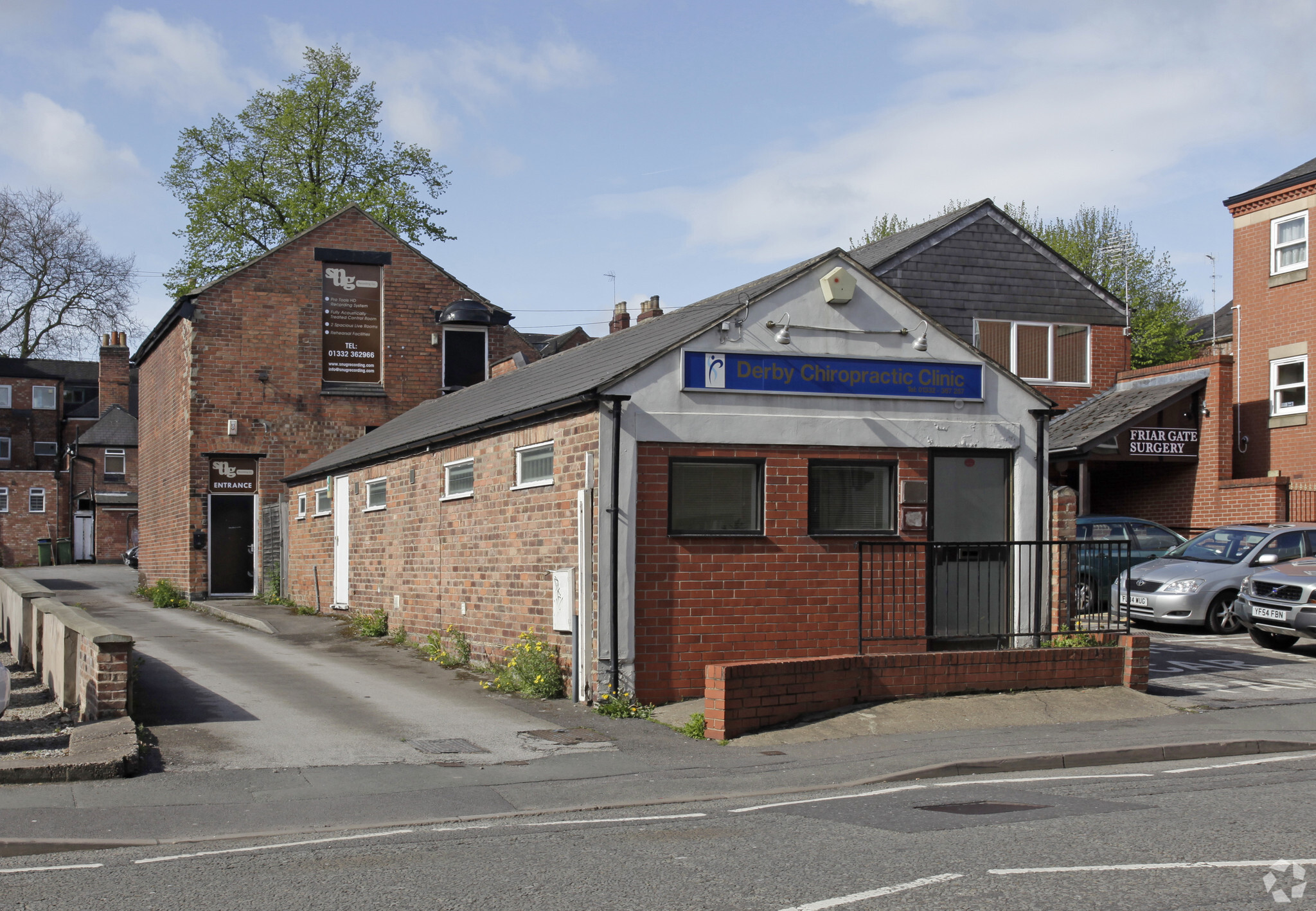
This feature is unavailable at the moment.
We apologize, but the feature you are trying to access is currently unavailable. We are aware of this issue and our team is working hard to resolve the matter.
Please check back in a few minutes. We apologize for the inconvenience.
- LoopNet Team
thank you

Your email has been sent!
44 Agard St
490 SF of Office Space Available in Derby DE1 1DZ



Highlights
- Prominent location fronting the extremely busy Agard Street
- Suitable for a variety of uses subject to the necessary planning consents
- Close to substantial City Centre development projects
all available space(1)
Display Rental Rate as
- Space
- Size
- Term
- Rental Rate
- Space Use
- Condition
- Available
The property is rectangular in shape and internally provides a reception / waiting room, two partitioned treatment rooms/offices, a store room, WC and kitchen to the rear.
- Use Class: E
- Mostly Open Floor Plan Layout
- Reception Area
- Energy Performance Rating - C
- Hardwood Floors
- Fluorescent tube lighting throughout
- Partially Built-Out as Standard Office
- Fits 2 - 4 People
- Fully Carpeted
- Demised WC facilities
- Two partitioned treatment rooms/offices
- Single glazed aluminium framed windows
| Space | Size | Term | Rental Rate | Space Use | Condition | Available |
| Ground | 490 SF | Negotiable | $30.43 /SF/YR $2.54 /SF/MO $14,909 /YR $1,242 /MO | Office | Partial Build-Out | Now |
Ground
| Size |
| 490 SF |
| Term |
| Negotiable |
| Rental Rate |
| $30.43 /SF/YR $2.54 /SF/MO $14,909 /YR $1,242 /MO |
| Space Use |
| Office |
| Condition |
| Partial Build-Out |
| Available |
| Now |
Ground
| Size | 490 SF |
| Term | Negotiable |
| Rental Rate | $30.43 /SF/YR |
| Space Use | Office |
| Condition | Partial Build-Out |
| Available | Now |
The property is rectangular in shape and internally provides a reception / waiting room, two partitioned treatment rooms/offices, a store room, WC and kitchen to the rear.
- Use Class: E
- Partially Built-Out as Standard Office
- Mostly Open Floor Plan Layout
- Fits 2 - 4 People
- Reception Area
- Fully Carpeted
- Energy Performance Rating - C
- Demised WC facilities
- Hardwood Floors
- Two partitioned treatment rooms/offices
- Fluorescent tube lighting throughout
- Single glazed aluminium framed windows
Property Overview
The subject property is constructed of traditional brick beneath a pitched slate roof and occupies a prominent position fronting the extremely busy Agard Street having previously been used as a chiropractors clinic for approximately 20 years. The property is rectangular in shape and internally provides a reception / waiting room, two partitioned treatment rooms/offices, a store room, WC and kitchen to the rear. The accommodation benefits from carpet flooring, single glazed aluminium framed windows and painted plastered walls and ceilings incorporating a mixture of category two / fluorescent tube lighting throughout. The property offers a tenant the opportunity use the premises for a wide variety of uses including retail, café/bar, office or leisure uses subject to gaining all necessary permissions.
- 24 Hour Access
- Bus Line
- Security System
PROPERTY FACTS
Learn More About Renting Office Space
Presented by

44 Agard St
Hmm, there seems to have been an error sending your message. Please try again.
Thanks! Your message was sent.






