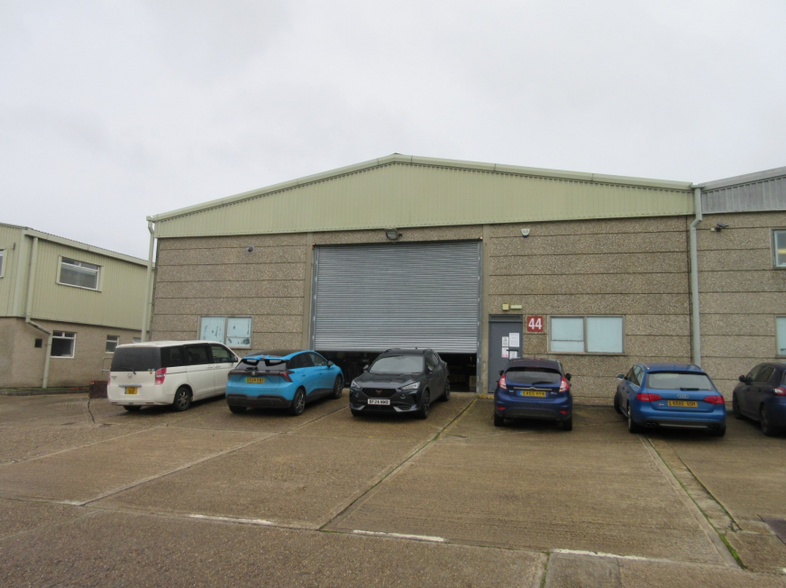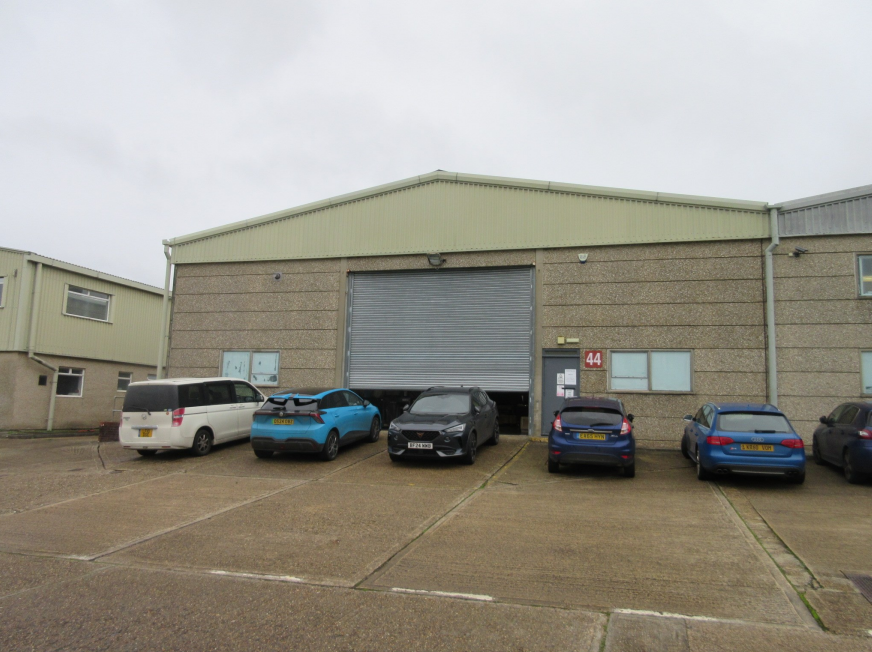
This feature is unavailable at the moment.
We apologize, but the feature you are trying to access is currently unavailable. We are aware of this issue and our team is working hard to resolve the matter.
Please check back in a few minutes. We apologize for the inconvenience.
- LoopNet Team
thank you

Your email has been sent!
44 Dunsfold Park
8,096 - 16,438 SF of Industrial Space Available in Cranleigh GU6 8TB

Highlights
- Secure parking
- On site recreational facilities
- 24/7 manned security and CCTV throughout the Park
Features
all available spaces(2)
Display Rental Rate as
- Space
- Size
- Term
- Rental Rate
- Space Use
- Condition
- Available
The 2 spaces in this building must be leased together, for a total size of 8,096 SF (Contiguous Area):
The unit comprises ancillary offices at ground and first floor level. The unit benefits from two full height electrically operated loading doors to the front and rear of the unit.
- Use Class: E
- Energy Performance Rating - C
- Roller shutter
- Includes 1,154 SF of dedicated office space
- Ancillary
- Open plan
The 2 spaces in this building must be leased together, for a total size of 8,342 SF (Contiguous Area):
The unit comprises ancillary offices at ground and first floor level. The unit benefits from two full height electrically operated loading doors to the front and rear of the unit.
- Use Class: E
- Ancillary
- Open plan
- Energy Performance Rating - C
- Roller shutter
| Space | Size | Term | Rental Rate | Space Use | Condition | Available |
| Ground - 43, 1st Floor - 43 | 8,096 SF | Negotiable | Upon Request Upon Request Upon Request Upon Request | Industrial | Full Build-Out | Now |
| Ground - 44, 1st Floor - 44 | 8,342 SF | Negotiable | Upon Request Upon Request Upon Request Upon Request | Industrial | Full Build-Out | Now |
Ground - 43, 1st Floor - 43
The 2 spaces in this building must be leased together, for a total size of 8,096 SF (Contiguous Area):
| Size |
|
Ground - 43 - 7,557 SF
1st Floor - 43 - 539 SF
|
| Term |
| Negotiable |
| Rental Rate |
| Upon Request Upon Request Upon Request Upon Request |
| Space Use |
| Industrial |
| Condition |
| Full Build-Out |
| Available |
| Now |
Ground - 44, 1st Floor - 44
The 2 spaces in this building must be leased together, for a total size of 8,342 SF (Contiguous Area):
| Size |
|
Ground - 44 - 7,188 SF
1st Floor - 44 - 1,154 SF
|
| Term |
| Negotiable |
| Rental Rate |
| Upon Request Upon Request Upon Request Upon Request |
| Space Use |
| Industrial |
| Condition |
| Full Build-Out |
| Available |
| Now |
Ground - 43, 1st Floor - 43
| Size |
Ground - 43 - 7,557 SF
1st Floor - 43 - 539 SF
|
| Term | Negotiable |
| Rental Rate | Upon Request |
| Space Use | Industrial |
| Condition | Full Build-Out |
| Available | Now |
The unit comprises ancillary offices at ground and first floor level. The unit benefits from two full height electrically operated loading doors to the front and rear of the unit.
- Use Class: E
- Includes 1,154 SF of dedicated office space
- Energy Performance Rating - C
- Ancillary
- Roller shutter
- Open plan
Ground - 44, 1st Floor - 44
| Size |
Ground - 44 - 7,188 SF
1st Floor - 44 - 1,154 SF
|
| Term | Negotiable |
| Rental Rate | Upon Request |
| Space Use | Industrial |
| Condition | Full Build-Out |
| Available | Now |
The unit comprises ancillary offices at ground and first floor level. The unit benefits from two full height electrically operated loading doors to the front and rear of the unit.
- Use Class: E
- Energy Performance Rating - C
- Ancillary
- Roller shutter
- Open plan
Property Overview
The property comprises of a single storey semi detached warehouse/industrial unit with ancillary offices at ground and first floor level. The unit benefits from two full height electrically operated loading doors to the front and rear of the unit.
Warehouse FACILITY FACTS
Learn More About Renting Industrial Properties
Presented by

44 Dunsfold Park
Hmm, there seems to have been an error sending your message. Please try again.
Thanks! Your message was sent.


