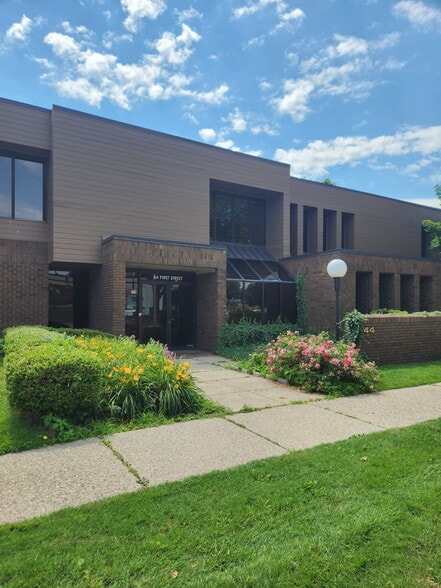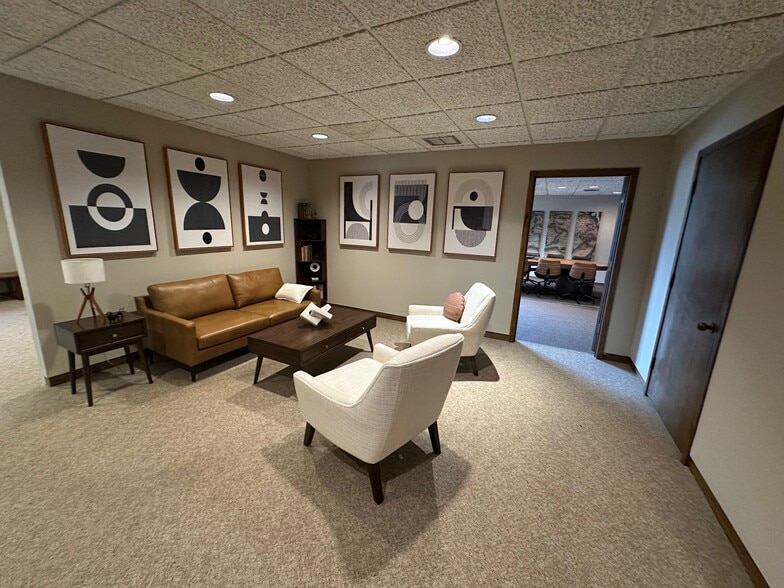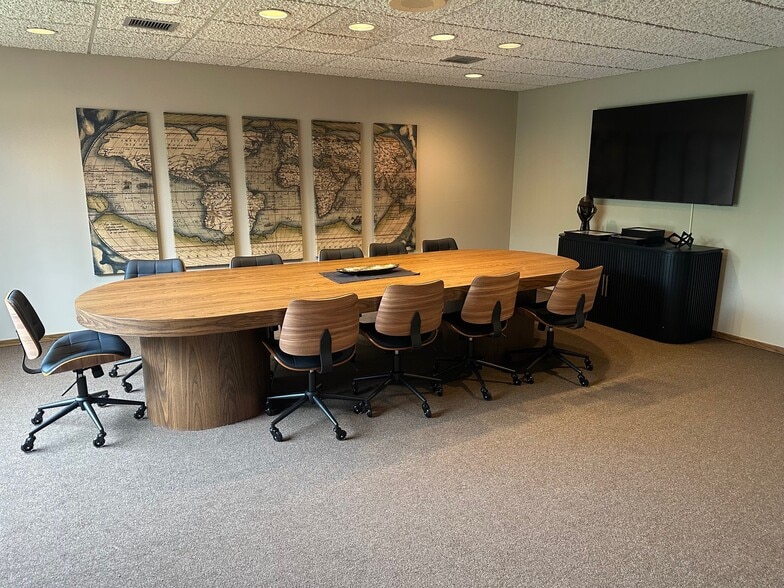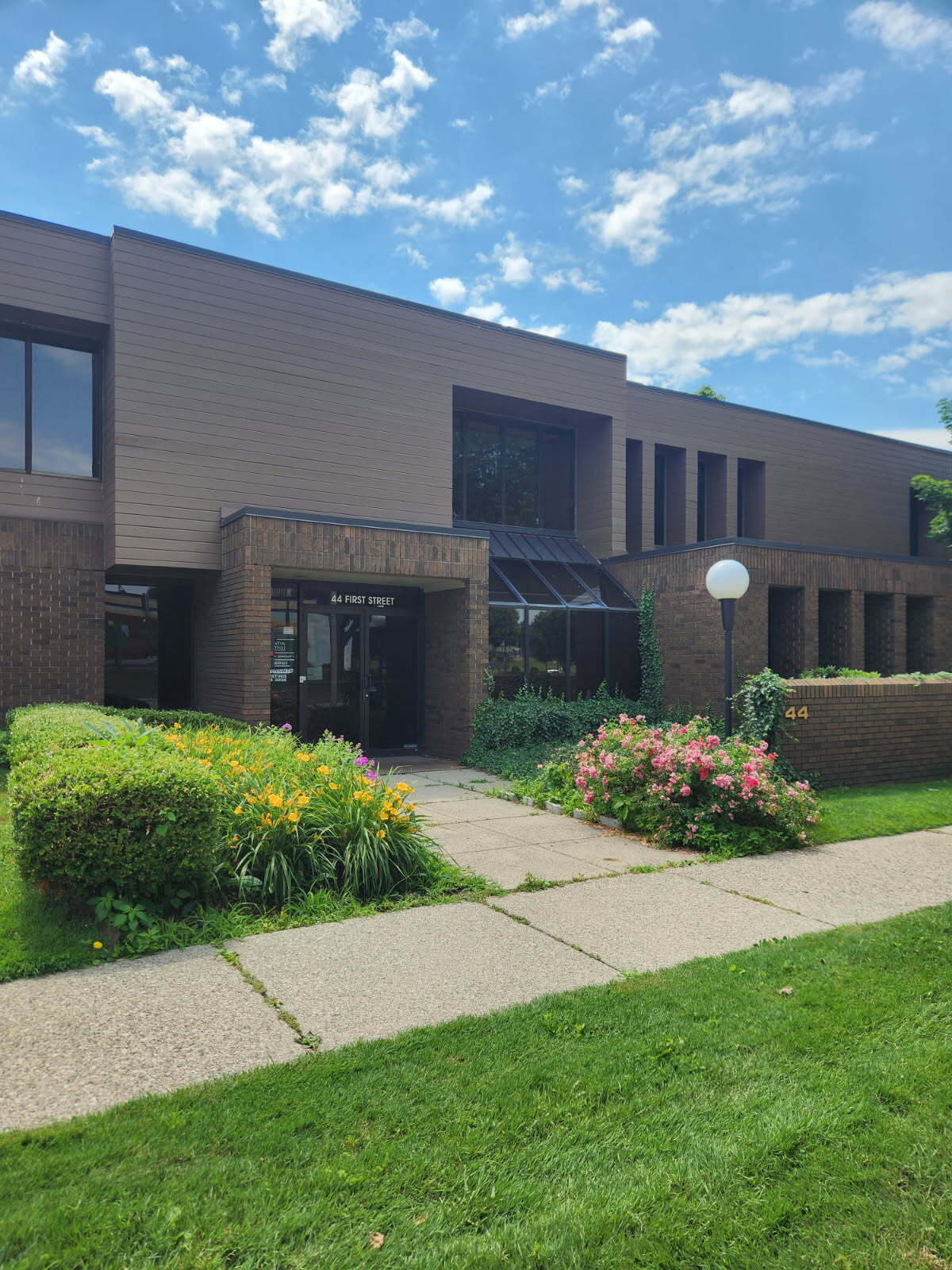Your email has been sent.
HIGHLIGHTS
- Private parking lot
- Proximity to court house
- Municipal parking across the street
- Rent includes utilities
ALL AVAILABLE SPACES(7)
Display Rental Rate as
- SPACE
- SIZE
- TERM
- RENTAL RATE
- SPACE USE
- CONDITION
- AVAILABLE
Newly available first floor office space! $550 per month, rent includes utilities! Private parking lot, walkable to downtown! Meticulously maintained building with 24/7 keyed access!
- Rate includes utilities, building services and property expenses
- Space is in Excellent Condition
- Carpeted
- 1 Conference Room
- Large Window
- Quiet
Newly available first floor office space! $550 per month, rent includes utilities! Private parking lot, walkable to downtown! Meticulously maintained building with 24/7 keyed access!
- Rate includes utilities, building services and property expenses
- View of greenery
- Quiet
- Large Window
- Carpeted
Newly built out private second floor office, access to an executive conference room, lounge, and has a closet for additional storage. $600/mo, rent includes utilities!
- Rate includes utilities, building services and property expenses
- Office intensive layout
- Fully Built-Out as Professional Services Office
- Space is in Excellent Condition
Newly built out private second floor office featuring nearly wall to wall windows, access to an executive conference room, $800 /mo, rent includes utilities!
- Rate includes utilities, building services and property expenses
- Office intensive layout
- Fully Built-Out as Professional Services Office
- Space is in Excellent Condition
Newly built out private second floor office, access to an executive conference room, lounge. $700/mo, rent includes utilities!
- Rate includes utilities, building services and property expenses
- Office intensive layout
- Fully Built-Out as Professional Services Office
- Space is in Excellent Condition
Newly built out private second floor office, access to an executive conference room, and lounge. $650/mo, rent includes utilities!
- Rate includes utilities, building services and property expenses
- Office intensive layout
- Fully Built-Out as Professional Services Office
- Space is in Excellent Condition
Newly built out private second floor office, access to an executive conference room, lounge, and has a double wide closet for additional storage. $750/mo, rent includes utilities!
- Rate includes utilities, building services and property expenses
- Office intensive layout
- Fully Built-Out as Professional Services Office
- Space is in Excellent Condition
| Space | Size | Term | Rental Rate | Space Use | Condition | Available |
| 1st Floor, Ste G | 170 SF | Negotiable | Upon Request Upon Request Upon Request Upon Request | Office | - | Now |
| 1st Floor, Ste H | 155 SF | Negotiable | Upon Request Upon Request Upon Request Upon Request | Office | - | Now |
| 2nd Floor, Ste 201 | 145 SF | Negotiable | Upon Request Upon Request Upon Request Upon Request | Office | Full Build-Out | Now |
| 2nd Floor, Ste 203 | 306 SF | Negotiable | Upon Request Upon Request Upon Request Upon Request | Office | Full Build-Out | Pending |
| 2nd Floor, Ste 204 | 230 SF | Negotiable | Upon Request Upon Request Upon Request Upon Request | Office | Full Build-Out | Now |
| 2nd Floor, Ste 207 | 220 SF | Negotiable | Upon Request Upon Request Upon Request Upon Request | Office | Full Build-Out | Now |
| 2nd Floor, Ste 208 | 290 SF | Negotiable | Upon Request Upon Request Upon Request Upon Request | Office | Full Build-Out | Now |
1st Floor, Ste G
| Size |
| 170 SF |
| Term |
| Negotiable |
| Rental Rate |
| Upon Request Upon Request Upon Request Upon Request |
| Space Use |
| Office |
| Condition |
| - |
| Available |
| Now |
1st Floor, Ste H
| Size |
| 155 SF |
| Term |
| Negotiable |
| Rental Rate |
| Upon Request Upon Request Upon Request Upon Request |
| Space Use |
| Office |
| Condition |
| - |
| Available |
| Now |
2nd Floor, Ste 201
| Size |
| 145 SF |
| Term |
| Negotiable |
| Rental Rate |
| Upon Request Upon Request Upon Request Upon Request |
| Space Use |
| Office |
| Condition |
| Full Build-Out |
| Available |
| Now |
2nd Floor, Ste 203
| Size |
| 306 SF |
| Term |
| Negotiable |
| Rental Rate |
| Upon Request Upon Request Upon Request Upon Request |
| Space Use |
| Office |
| Condition |
| Full Build-Out |
| Available |
| Pending |
2nd Floor, Ste 204
| Size |
| 230 SF |
| Term |
| Negotiable |
| Rental Rate |
| Upon Request Upon Request Upon Request Upon Request |
| Space Use |
| Office |
| Condition |
| Full Build-Out |
| Available |
| Now |
2nd Floor, Ste 207
| Size |
| 220 SF |
| Term |
| Negotiable |
| Rental Rate |
| Upon Request Upon Request Upon Request Upon Request |
| Space Use |
| Office |
| Condition |
| Full Build-Out |
| Available |
| Now |
2nd Floor, Ste 208
| Size |
| 290 SF |
| Term |
| Negotiable |
| Rental Rate |
| Upon Request Upon Request Upon Request Upon Request |
| Space Use |
| Office |
| Condition |
| Full Build-Out |
| Available |
| Now |
1st Floor, Ste G
| Size | 170 SF |
| Term | Negotiable |
| Rental Rate | Upon Request |
| Space Use | Office |
| Condition | - |
| Available | Now |
Newly available first floor office space! $550 per month, rent includes utilities! Private parking lot, walkable to downtown! Meticulously maintained building with 24/7 keyed access!
- Rate includes utilities, building services and property expenses
- 1 Conference Room
- Space is in Excellent Condition
- Large Window
- Carpeted
- Quiet
1st Floor, Ste H
| Size | 155 SF |
| Term | Negotiable |
| Rental Rate | Upon Request |
| Space Use | Office |
| Condition | - |
| Available | Now |
Newly available first floor office space! $550 per month, rent includes utilities! Private parking lot, walkable to downtown! Meticulously maintained building with 24/7 keyed access!
- Rate includes utilities, building services and property expenses
- Large Window
- View of greenery
- Carpeted
- Quiet
2nd Floor, Ste 201
| Size | 145 SF |
| Term | Negotiable |
| Rental Rate | Upon Request |
| Space Use | Office |
| Condition | Full Build-Out |
| Available | Now |
Newly built out private second floor office, access to an executive conference room, lounge, and has a closet for additional storage. $600/mo, rent includes utilities!
- Rate includes utilities, building services and property expenses
- Fully Built-Out as Professional Services Office
- Office intensive layout
- Space is in Excellent Condition
2nd Floor, Ste 203
| Size | 306 SF |
| Term | Negotiable |
| Rental Rate | Upon Request |
| Space Use | Office |
| Condition | Full Build-Out |
| Available | Pending |
Newly built out private second floor office featuring nearly wall to wall windows, access to an executive conference room, $800 /mo, rent includes utilities!
- Rate includes utilities, building services and property expenses
- Fully Built-Out as Professional Services Office
- Office intensive layout
- Space is in Excellent Condition
2nd Floor, Ste 204
| Size | 230 SF |
| Term | Negotiable |
| Rental Rate | Upon Request |
| Space Use | Office |
| Condition | Full Build-Out |
| Available | Now |
Newly built out private second floor office, access to an executive conference room, lounge. $700/mo, rent includes utilities!
- Rate includes utilities, building services and property expenses
- Fully Built-Out as Professional Services Office
- Office intensive layout
- Space is in Excellent Condition
2nd Floor, Ste 207
| Size | 220 SF |
| Term | Negotiable |
| Rental Rate | Upon Request |
| Space Use | Office |
| Condition | Full Build-Out |
| Available | Now |
Newly built out private second floor office, access to an executive conference room, and lounge. $650/mo, rent includes utilities!
- Rate includes utilities, building services and property expenses
- Fully Built-Out as Professional Services Office
- Office intensive layout
- Space is in Excellent Condition
2nd Floor, Ste 208
| Size | 290 SF |
| Term | Negotiable |
| Rental Rate | Upon Request |
| Space Use | Office |
| Condition | Full Build-Out |
| Available | Now |
Newly built out private second floor office, access to an executive conference room, lounge, and has a double wide closet for additional storage. $750/mo, rent includes utilities!
- Rate includes utilities, building services and property expenses
- Fully Built-Out as Professional Services Office
- Office intensive layout
- Space is in Excellent Condition
PROPERTY OVERVIEW
Fantastic location at the corner of 1st Street & Dickinson Street - it's close to the riverfront, Central Business District, County Courthouse, and vibrant Downtown Mount Clemens, with a Municipal Parking Lot across the street and on-site private parking. Our second floor offices are all newly constructed, common areas are meticulously designed, multi-stalled second floor restrooms, executive conference room with a big screen television, comfortable lounge, and a beautiful lobby. Private parking lot with additional municipal parking across the street, only one monthly fee with no pass throughs!
- Conferencing Facility
- Kitchen
- Central Heating
- Air Conditioning
PROPERTY FACTS
Presented by

44 First St
Hmm, there seems to have been an error sending your message. Please try again.
Thanks! Your message was sent.



















