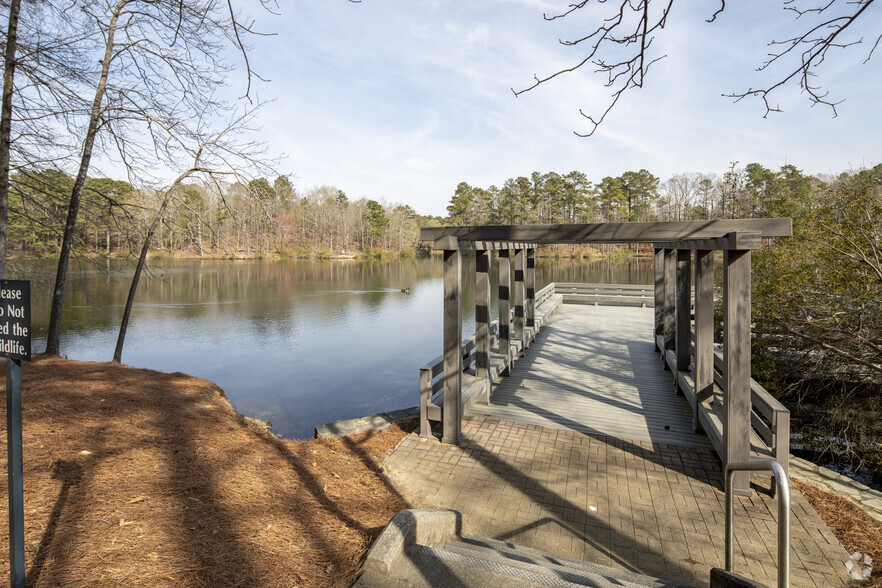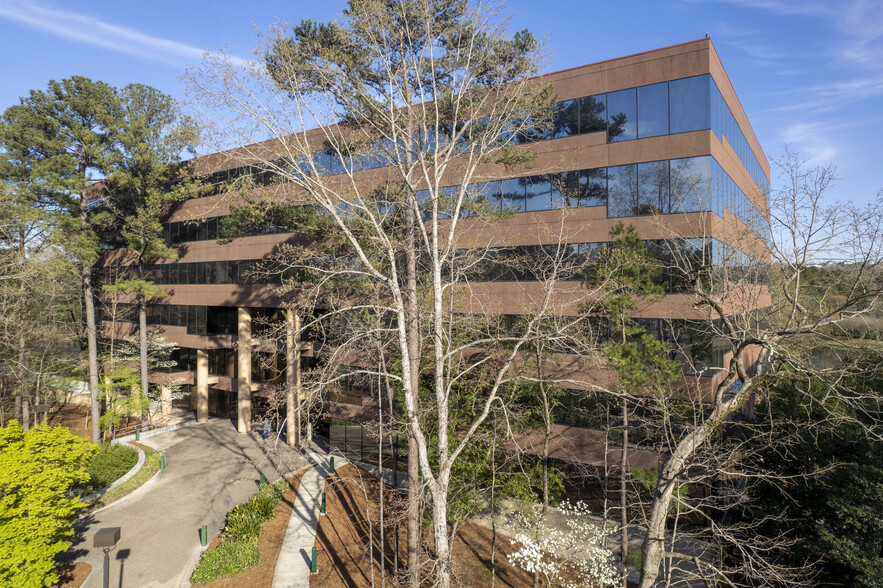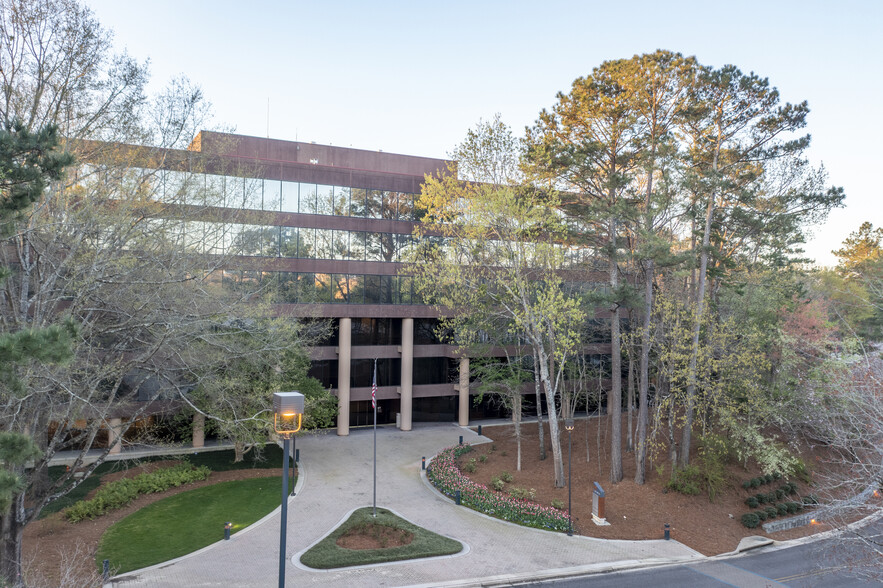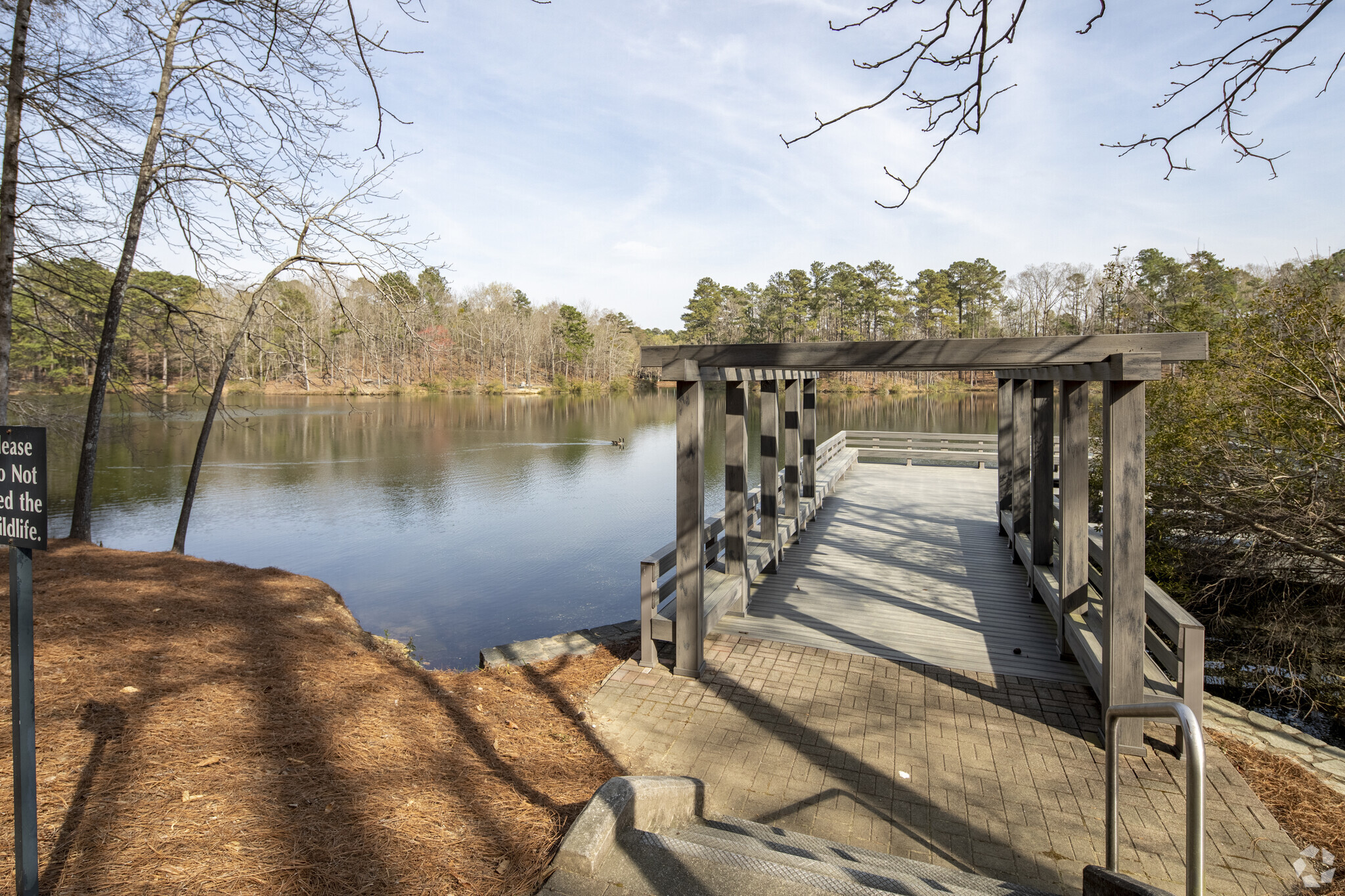
This feature is unavailable at the moment.
We apologize, but the feature you are trying to access is currently unavailable. We are aware of this issue and our team is working hard to resolve the matter.
Please check back in a few minutes. We apologize for the inconvenience.
- LoopNet Team
thank you

Your email has been sent!
Inverness Center North Business Park Birmingham, AL 35242
1,500 - 341,619 SF of Office Space Available



PARK HIGHLIGHTS
- A wide range of space configuration set amongst three distinct buildings, offering a unique amenity-rich office park experience.
- Ideally placed near many major retailers, shopping centers and amenities such as Inverness Corners Plaza, Publix, Walmart, and The Cheesecake Factory.
- Ongoing extensive renovations with unique property features and situated on beautiful Memorial Lake providing panoramic lake views for its occupants.
- Major arterial connections east and west along US Highway 280 and local roadways provide superior access, and choice of route for occupants.
PARK FACTS
| Total Space Available | 341,619 SF | Max. Contiguous | 154,593 SF |
| Min. Divisible | 1,500 SF | Park Type | Office Park |
| Total Space Available | 341,619 SF |
| Min. Divisible | 1,500 SF |
| Max. Contiguous | 154,593 SF |
| Park Type | Office Park |
ALL AVAILABLE SPACES(17)
Display Rental Rate as
- SPACE
- SIZE
- TERM
- RENTAL RATE
- SPACE USE
- CONDITION
- AVAILABLE
1,500 square feet of office space available
- Rate includes utilities, building services and property expenses
- Office intensive layout
- Can be combined with additional space(s) for up to 154,593 SF of adjacent space
- Natural Light
- Partially Built-Out as Standard Office
- Fits 48 - 153 People
- Central Air and Heating
- Banks, retailers, & daycares within proximity
Custom square footage available for office space
- Rate includes utilities, building services and property expenses
- Fits 46 - 148 People
- Central Air and Heating
- Banks, retailers, & daycares within the area
- Partially Built-Out as Standard Office
- Can be combined with additional space(s) for up to 154,593 SF of adjacent space
- Natural Light
Custom square footage available for office space
- Rate includes utilities, building services and property expenses
- Fits 57 - 182 People
- Central Air and Heating
- Perimeter Trunking
- Partially Built-Out as Standard Office
- Can be combined with additional space(s) for up to 154,593 SF of adjacent space
- Natural Light
- Banks, retailers, & daycares within the area.
Custom square footage available for office space
- Rate includes utilities, building services and property expenses
- Fits 59 - 187 People
- Central Air and Heating
- Banks, retailers, & daycares within the area.
- Partially Built-Out as Standard Office
- Can be combined with additional space(s) for up to 154,593 SF of adjacent space
- Natural Light
Custom square footage available for office space
- Rate includes utilities, building services and property expenses
- Office intensive layout
- Can be combined with additional space(s) for up to 154,593 SF of adjacent space
- Banks, retailers, & daycares within the area.
- Partially Built-Out as Standard Office
- Fits 60 - 190 People
- Central Air and Heating
Custom square footage available for office space
- Rate includes utilities, building services and property expenses
- Fits 60 - 190 People
- Central Air and Heating
- Partially Built-Out as Standard Office
- Can be combined with additional space(s) for up to 154,593 SF of adjacent space
- Banks, retailers, & daycares within the area.
Custom square footage available for office space
- Rate includes utilities, building services and property expenses
- Fits 60 - 190 People
- Central Air and Heating
- Partially Built-Out as Standard Office
- Can be combined with additional space(s) for up to 154,593 SF of adjacent space
- Banks, retailers, & daycares within the area.
| Space | Size | Term | Rental Rate | Space Use | Condition | Available |
| Ground | 1,500-19,037 SF | Negotiable | $19.50 /SF/YR $1.63 /SF/MO $371,222 /YR $30,935 /MO | Office | Partial Build-Out | Now |
| 1st Floor, Ste 100 | 1,500-18,399 SF | Negotiable | $19.50 /SF/YR $1.63 /SF/MO $358,781 /YR $29,898 /MO | Office | Partial Build-Out | Now |
| 2nd Floor, Ste 200 | 1,500-22,679 SF | Negotiable | $19.50 /SF/YR $1.63 /SF/MO $442,241 /YR $36,853 /MO | Office | Partial Build-Out | Now |
| 3rd Floor, Ste 300 | 1,500-23,348 SF | Negotiable | $19.50 /SF/YR $1.63 /SF/MO $455,286 /YR $37,941 /MO | Office | Partial Build-Out | Now |
| 4th Floor, Ste 400 | 1,500-23,710 SF | Negotiable | $19.50 /SF/YR $1.63 /SF/MO $462,345 /YR $38,529 /MO | Office | Partial Build-Out | Now |
| 5th Floor, Ste 500 | 1,500-23,710 SF | Negotiable | $19.50 /SF/YR $1.63 /SF/MO $462,345 /YR $38,529 /MO | Office | Partial Build-Out | Now |
| 6th Floor, Ste 600 | 1,500-23,710 SF | Negotiable | $19.50 /SF/YR $1.63 /SF/MO $462,345 /YR $38,529 /MO | Office | Partial Build-Out | Now |
40 Inverness Center Pky - Ground
40 Inverness Center Pky - 1st Floor - Ste 100
40 Inverness Center Pky - 2nd Floor - Ste 200
40 Inverness Center Pky - 3rd Floor - Ste 300
40 Inverness Center Pky - 4th Floor - Ste 400
40 Inverness Center Pky - 5th Floor - Ste 500
40 Inverness Center Pky - 6th Floor - Ste 600
- SPACE
- SIZE
- TERM
- RENTAL RATE
- SPACE USE
- CONDITION
- AVAILABLE
Custom square footage available for office space
- Rate includes utilities, building services and property expenses
- Fits 29 - 92 People
- Central Air and Heating
- Partially Built-Out as Standard Office
- Can be combined with additional space(s) for up to 147,347 SF of adjacent space
- Banks, retailers, & daycares within the area.
Custom square footage available for office space.
- Rate includes utilities, building services and property expenses
- Fits 44 - 140 People
- Central Air and Heating
- Partially Built-Out as Standard Office
- Can be combined with additional space(s) for up to 147,347 SF of adjacent space
- Banks, retailers, & daycares within the area.
Custom square footage available for office space.
- Rate includes utilities, building services and property expenses
- Fits 57 - 182 People
- Central Air and Heating
- Partially Built-Out as Standard Office
- Can be combined with additional space(s) for up to 147,347 SF of adjacent space
- Banks, retailers, & daycares within the area.
Custom square footage available for office space.
- Rate includes utilities, building services and property expenses
- Fits 60 - 190 People
- Central Air and Heating
- Partially Built-Out as Standard Office
- Can be combined with additional space(s) for up to 147,347 SF of adjacent space
- Banks, retailers, & daycares within the area.
Custom square footage available for office space.
- Rate includes utilities, building services and property expenses
- Fits 61 - 193 People
- Central Air and Heating
- Partially Built-Out as Standard Office
- Can be combined with additional space(s) for up to 147,347 SF of adjacent space
- Banks, retailers, & daycares within the area.
Custom square footage available for office space.
- Rate includes utilities, building services and property expenses
- Office intensive layout
- Can be combined with additional space(s) for up to 147,347 SF of adjacent space
- Banks, retailers, & daycares within the area.
- Partially Built-Out as Standard Office
- Fits 61 - 193 People
- Central Air and Heating
Custom square footage available for office space.
- Rate includes utilities, building services and property expenses
- Fits 61 - 193 People
- Central Air and Heating
- Partially Built-Out as Standard Office
- Can be combined with additional space(s) for up to 147,347 SF of adjacent space
- Banks, retailers, & daycares within the area.
| Space | Size | Term | Rental Rate | Space Use | Condition | Available |
| Ground | 1,500-11,436 SF | Negotiable | $19.50 /SF/YR $1.63 /SF/MO $223,002 /YR $18,584 /MO | Office | Partial Build-Out | Now |
| 1st Floor, Ste 100 | 1,500-17,484 SF | Negotiable | $19.50 /SF/YR $1.63 /SF/MO $340,938 /YR $28,412 /MO | Office | Partial Build-Out | Now |
| 2nd Floor, Ste 200 | 1,500-22,711 SF | Negotiable | $19.50 /SF/YR $1.63 /SF/MO $442,865 /YR $36,905 /MO | Office | Partial Build-Out | Now |
| 3rd Floor, Ste 300 | 1,500-23,662 SF | Negotiable | $19.50 /SF/YR $1.63 /SF/MO $461,409 /YR $38,451 /MO | Office | Partial Build-Out | Now |
| 4th Floor, Ste 400 | 1,500-24,018 SF | Negotiable | $19.50 /SF/YR $1.63 /SF/MO $468,351 /YR $39,029 /MO | Office | Partial Build-Out | Now |
| 5th Floor, Ste 500 | 1,500-24,018 SF | Negotiable | $19.50 /SF/YR $1.63 /SF/MO $468,351 /YR $39,029 /MO | Office | Partial Build-Out | Now |
| 6th Floor, Ste 600 | 1,500-24,018 SF | Negotiable | $19.50 /SF/YR $1.63 /SF/MO $468,351 /YR $39,029 /MO | Office | Partial Build-Out | Now |
42 Inverness Center Pky - Ground
42 Inverness Center Pky - 1st Floor - Ste 100
42 Inverness Center Pky - 2nd Floor - Ste 200
42 Inverness Center Pky - 3rd Floor - Ste 300
42 Inverness Center Pky - 4th Floor - Ste 400
42 Inverness Center Pky - 5th Floor - Ste 500
42 Inverness Center Pky - 6th Floor - Ste 600
- SPACE
- SIZE
- TERM
- RENTAL RATE
- SPACE USE
- CONDITION
- AVAILABLE
Custom square footage available for office space
- Rate includes utilities, building services and property expenses
- Fits 52 - 164 People
- Central Air and Heating
- Partially Built-Out as Standard Office
- Can be combined with additional space(s) for up to 38,179 SF of adjacent space
- Banks, retailers, & daycares within the area.
1,500-149,141 square feet of office space.
- Listed rate may not include certain utilities, building services and property expenses
- Office intensive layout
- Central Air Conditioning
- Fully Built-Out as Standard Office
- Fits 4 - 12 People
- Negotiable lease terms.
Custom square footage available for office space.
- Rate includes utilities, building services and property expenses
- Fits 45 - 142 People
- Central Air Conditioning
- Partially Built-Out as Standard Office
- Can be combined with additional space(s) for up to 38,179 SF of adjacent space
- Banks, retailers, & daycares within the area.
| Space | Size | Term | Rental Rate | Space Use | Condition | Available |
| 1st Floor | 1,500-20,473 SF | Negotiable | $19.50 /SF/YR $1.63 /SF/MO $399,224 /YR $33,269 /MO | Office | Partial Build-Out | Now |
| 1st Floor | 1,500 SF | Negotiable | $19.50 /SF/YR $1.63 /SF/MO $29,250 /YR $2,438 /MO | Office | Full Build-Out | Now |
| 2nd Floor, Ste 200 | 1,500-17,706 SF | Negotiable | $19.50 /SF/YR $1.63 /SF/MO $345,267 /YR $28,772 /MO | Office | Partial Build-Out | Now |
44 Inverness Center Pky - 1st Floor
44 Inverness Center Pky - 1st Floor
44 Inverness Center Pky - 2nd Floor - Ste 200
40 Inverness Center Pky - Ground
| Size | 1,500-19,037 SF |
| Term | Negotiable |
| Rental Rate | $19.50 /SF/YR |
| Space Use | Office |
| Condition | Partial Build-Out |
| Available | Now |
1,500 square feet of office space available
- Rate includes utilities, building services and property expenses
- Partially Built-Out as Standard Office
- Office intensive layout
- Fits 48 - 153 People
- Can be combined with additional space(s) for up to 154,593 SF of adjacent space
- Central Air and Heating
- Natural Light
- Banks, retailers, & daycares within proximity
40 Inverness Center Pky - 1st Floor - Ste 100
| Size | 1,500-18,399 SF |
| Term | Negotiable |
| Rental Rate | $19.50 /SF/YR |
| Space Use | Office |
| Condition | Partial Build-Out |
| Available | Now |
Custom square footage available for office space
- Rate includes utilities, building services and property expenses
- Partially Built-Out as Standard Office
- Fits 46 - 148 People
- Can be combined with additional space(s) for up to 154,593 SF of adjacent space
- Central Air and Heating
- Natural Light
- Banks, retailers, & daycares within the area
40 Inverness Center Pky - 2nd Floor - Ste 200
| Size | 1,500-22,679 SF |
| Term | Negotiable |
| Rental Rate | $19.50 /SF/YR |
| Space Use | Office |
| Condition | Partial Build-Out |
| Available | Now |
Custom square footage available for office space
- Rate includes utilities, building services and property expenses
- Partially Built-Out as Standard Office
- Fits 57 - 182 People
- Can be combined with additional space(s) for up to 154,593 SF of adjacent space
- Central Air and Heating
- Natural Light
- Perimeter Trunking
- Banks, retailers, & daycares within the area.
40 Inverness Center Pky - 3rd Floor - Ste 300
| Size | 1,500-23,348 SF |
| Term | Negotiable |
| Rental Rate | $19.50 /SF/YR |
| Space Use | Office |
| Condition | Partial Build-Out |
| Available | Now |
Custom square footage available for office space
- Rate includes utilities, building services and property expenses
- Partially Built-Out as Standard Office
- Fits 59 - 187 People
- Can be combined with additional space(s) for up to 154,593 SF of adjacent space
- Central Air and Heating
- Natural Light
- Banks, retailers, & daycares within the area.
40 Inverness Center Pky - 4th Floor - Ste 400
| Size | 1,500-23,710 SF |
| Term | Negotiable |
| Rental Rate | $19.50 /SF/YR |
| Space Use | Office |
| Condition | Partial Build-Out |
| Available | Now |
Custom square footage available for office space
- Rate includes utilities, building services and property expenses
- Partially Built-Out as Standard Office
- Office intensive layout
- Fits 60 - 190 People
- Can be combined with additional space(s) for up to 154,593 SF of adjacent space
- Central Air and Heating
- Banks, retailers, & daycares within the area.
40 Inverness Center Pky - 5th Floor - Ste 500
| Size | 1,500-23,710 SF |
| Term | Negotiable |
| Rental Rate | $19.50 /SF/YR |
| Space Use | Office |
| Condition | Partial Build-Out |
| Available | Now |
Custom square footage available for office space
- Rate includes utilities, building services and property expenses
- Partially Built-Out as Standard Office
- Fits 60 - 190 People
- Can be combined with additional space(s) for up to 154,593 SF of adjacent space
- Central Air and Heating
- Banks, retailers, & daycares within the area.
40 Inverness Center Pky - 6th Floor - Ste 600
| Size | 1,500-23,710 SF |
| Term | Negotiable |
| Rental Rate | $19.50 /SF/YR |
| Space Use | Office |
| Condition | Partial Build-Out |
| Available | Now |
Custom square footage available for office space
- Rate includes utilities, building services and property expenses
- Partially Built-Out as Standard Office
- Fits 60 - 190 People
- Can be combined with additional space(s) for up to 154,593 SF of adjacent space
- Central Air and Heating
- Banks, retailers, & daycares within the area.
42 Inverness Center Pky - Ground
| Size | 1,500-11,436 SF |
| Term | Negotiable |
| Rental Rate | $19.50 /SF/YR |
| Space Use | Office |
| Condition | Partial Build-Out |
| Available | Now |
Custom square footage available for office space
- Rate includes utilities, building services and property expenses
- Partially Built-Out as Standard Office
- Fits 29 - 92 People
- Can be combined with additional space(s) for up to 147,347 SF of adjacent space
- Central Air and Heating
- Banks, retailers, & daycares within the area.
42 Inverness Center Pky - 1st Floor - Ste 100
| Size | 1,500-17,484 SF |
| Term | Negotiable |
| Rental Rate | $19.50 /SF/YR |
| Space Use | Office |
| Condition | Partial Build-Out |
| Available | Now |
Custom square footage available for office space.
- Rate includes utilities, building services and property expenses
- Partially Built-Out as Standard Office
- Fits 44 - 140 People
- Can be combined with additional space(s) for up to 147,347 SF of adjacent space
- Central Air and Heating
- Banks, retailers, & daycares within the area.
42 Inverness Center Pky - 2nd Floor - Ste 200
| Size | 1,500-22,711 SF |
| Term | Negotiable |
| Rental Rate | $19.50 /SF/YR |
| Space Use | Office |
| Condition | Partial Build-Out |
| Available | Now |
Custom square footage available for office space.
- Rate includes utilities, building services and property expenses
- Partially Built-Out as Standard Office
- Fits 57 - 182 People
- Can be combined with additional space(s) for up to 147,347 SF of adjacent space
- Central Air and Heating
- Banks, retailers, & daycares within the area.
42 Inverness Center Pky - 3rd Floor - Ste 300
| Size | 1,500-23,662 SF |
| Term | Negotiable |
| Rental Rate | $19.50 /SF/YR |
| Space Use | Office |
| Condition | Partial Build-Out |
| Available | Now |
Custom square footage available for office space.
- Rate includes utilities, building services and property expenses
- Partially Built-Out as Standard Office
- Fits 60 - 190 People
- Can be combined with additional space(s) for up to 147,347 SF of adjacent space
- Central Air and Heating
- Banks, retailers, & daycares within the area.
42 Inverness Center Pky - 4th Floor - Ste 400
| Size | 1,500-24,018 SF |
| Term | Negotiable |
| Rental Rate | $19.50 /SF/YR |
| Space Use | Office |
| Condition | Partial Build-Out |
| Available | Now |
Custom square footage available for office space.
- Rate includes utilities, building services and property expenses
- Partially Built-Out as Standard Office
- Fits 61 - 193 People
- Can be combined with additional space(s) for up to 147,347 SF of adjacent space
- Central Air and Heating
- Banks, retailers, & daycares within the area.
42 Inverness Center Pky - 5th Floor - Ste 500
| Size | 1,500-24,018 SF |
| Term | Negotiable |
| Rental Rate | $19.50 /SF/YR |
| Space Use | Office |
| Condition | Partial Build-Out |
| Available | Now |
Custom square footage available for office space.
- Rate includes utilities, building services and property expenses
- Partially Built-Out as Standard Office
- Office intensive layout
- Fits 61 - 193 People
- Can be combined with additional space(s) for up to 147,347 SF of adjacent space
- Central Air and Heating
- Banks, retailers, & daycares within the area.
42 Inverness Center Pky - 6th Floor - Ste 600
| Size | 1,500-24,018 SF |
| Term | Negotiable |
| Rental Rate | $19.50 /SF/YR |
| Space Use | Office |
| Condition | Partial Build-Out |
| Available | Now |
Custom square footage available for office space.
- Rate includes utilities, building services and property expenses
- Partially Built-Out as Standard Office
- Fits 61 - 193 People
- Can be combined with additional space(s) for up to 147,347 SF of adjacent space
- Central Air and Heating
- Banks, retailers, & daycares within the area.
44 Inverness Center Pky - 1st Floor
| Size | 1,500-20,473 SF |
| Term | Negotiable |
| Rental Rate | $19.50 /SF/YR |
| Space Use | Office |
| Condition | Partial Build-Out |
| Available | Now |
Custom square footage available for office space
- Rate includes utilities, building services and property expenses
- Partially Built-Out as Standard Office
- Fits 52 - 164 People
- Can be combined with additional space(s) for up to 38,179 SF of adjacent space
- Central Air and Heating
- Banks, retailers, & daycares within the area.
44 Inverness Center Pky - 1st Floor
| Size | 1,500 SF |
| Term | Negotiable |
| Rental Rate | $19.50 /SF/YR |
| Space Use | Office |
| Condition | Full Build-Out |
| Available | Now |
1,500-149,141 square feet of office space.
- Listed rate may not include certain utilities, building services and property expenses
- Fully Built-Out as Standard Office
- Office intensive layout
- Fits 4 - 12 People
- Central Air Conditioning
- Negotiable lease terms.
44 Inverness Center Pky - 2nd Floor - Ste 200
| Size | 1,500-17,706 SF |
| Term | Negotiable |
| Rental Rate | $19.50 /SF/YR |
| Space Use | Office |
| Condition | Partial Build-Out |
| Available | Now |
Custom square footage available for office space.
- Rate includes utilities, building services and property expenses
- Partially Built-Out as Standard Office
- Fits 45 - 142 People
- Can be combined with additional space(s) for up to 38,179 SF of adjacent space
- Central Air Conditioning
- Banks, retailers, & daycares within the area.
PARK OVERVIEW
CUSTOMIZED OFFICE SPACE TAILORED to YOUR NEEDS AVAILABLE IN BIRMINGHAM (HOOVER) ALABAMA. Leasing has begun! Find the Space you need to succeed at Inverness Center North. Full floors available, build to suit, many opportunities await. Inverness Center North is a Class A master planned development located conveniently along Highway 280 in the heart of the U.S. 280/I-459 submarket in Hoover, Alabama. * OFFICE SPACE Class A Office Space Available 23,500 Sq Ft up to a Full Floor Site has 450,000 Sq Ft of Current Office Space Abundant Surface Parking * MULTI-FAMILY 10+/- Acre Planned Multi-Family or Senior Living Component Perfect Opportunity for Luxury Living Optional Building Conversion to Residential * RETAIL OPPORTUNITY Planned Adjacent Retail Component Five Acre Tract Available Amenity-rich Area, with Retail, Service and Restaurants Nearby Call today to learn more.
Presented by
Company Not Provided
Inverness Center North Business Park | Birmingham, AL 35242
Hmm, there seems to have been an error sending your message. Please try again.
Thanks! Your message was sent.





