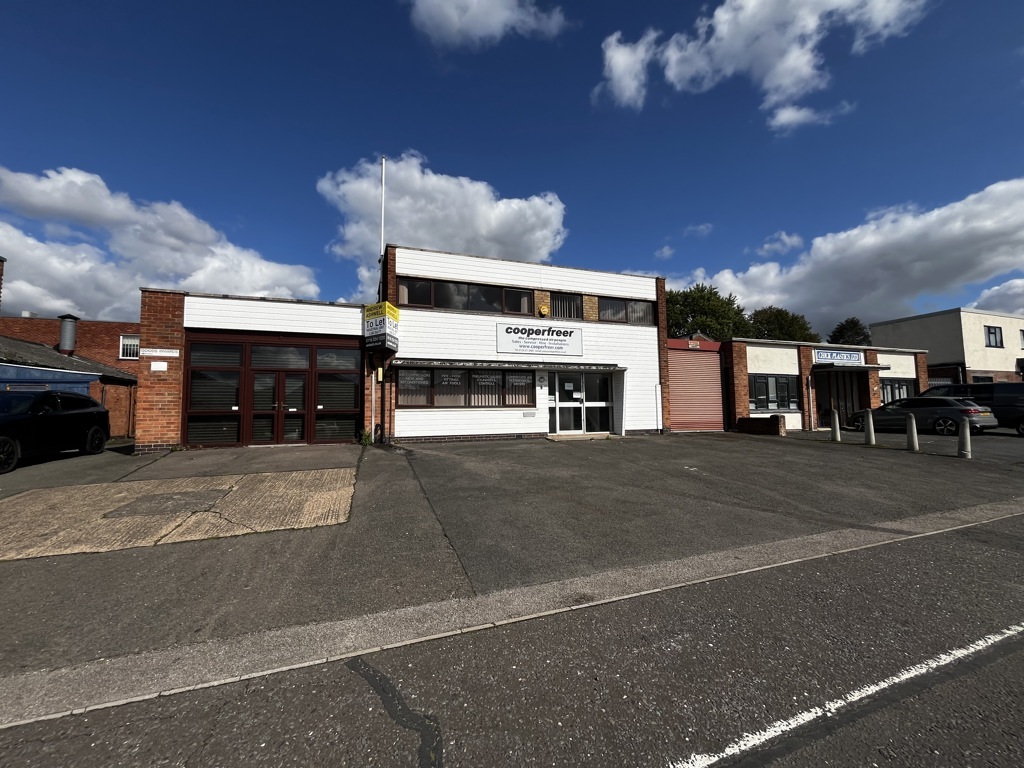
This feature is unavailable at the moment.
We apologize, but the feature you are trying to access is currently unavailable. We are aware of this issue and our team is working hard to resolve the matter.
Please check back in a few minutes. We apologize for the inconvenience.
- LoopNet Team
44 Kenilworth Dr
Oadby LE2 5LG
Property For Lease

HIGHLIGHTS
- Popular industrial estate
- Prime location
- Good road links
PROPERTY OVERVIEW
A dual bay industrial unit constructed in two parts around steel framework, with two storey offices to the front elevation. The property is located on Oadby Industrial Estate, a well established estate located c. 4 miles south east from Leicester City Centre. Positioned immediately off the A6, Oadby is a well regarded popular trading location given its proximity to Leicester's Outer Ring Road (A563) and connecting major road networks.
PROPERTY FACTS
| Property Type | Industrial | Rentable Building Area | 4,758 SF |
| Property Subtype | Manufacturing | Year Built | 1965 |
| Property Type | Industrial |
| Property Subtype | Manufacturing |
| Rentable Building Area | 4,758 SF |
| Year Built | 1965 |
LINKS
Listing ID: 33190374
Date on Market: 9/16/2024
Last Updated:
Address: 44 Kenilworth Dr, Oadby LE2 5LG
The Industrial Property at 44 Kenilworth Dr, Oadby, LE2 5LG is no longer being advertised on LoopNet.com. Contact the broker for information on availability.
INDUSTRIAL PROPERTIES IN NEARBY NEIGHBORHOODS
- Harborough Commercial Real Estate
- Blaby Commercial Real Estate
- Belgrave Leicestershire Commercial Real Estate
- Oadby & Wigston Commercial Real Estate
- Thurmaston Commercial Real Estate
- Syston Commercial Real Estate
- Stoney Stanton Commercial Real Estate
- Sutton in the Elms Commercial Real Estate
- Desford Commercial Real Estate
NEARBY LISTINGS
- King St, Leicester
- Grove Ct, Enderby
- Laversall Way, Leicester
- Frances Way, Enderby
- 56 Halford St, Leicester
- 173 Loughborough Rd, Leicester
- 92-94 Gipsy Ln, Leicester
- 78-80 Burleys Way, Leicester
- 32 Belvoir St, Leicester
- 13-15 Belvoir St, Leicester
- 18B Meridian Est, Leicester
- 103-105 Princess Rd E, Leicester
- 2-4 Lewis Ct, Enderby
- Countesthorpe Rd, Wigston
- 15 New Star Rd, Leicester

