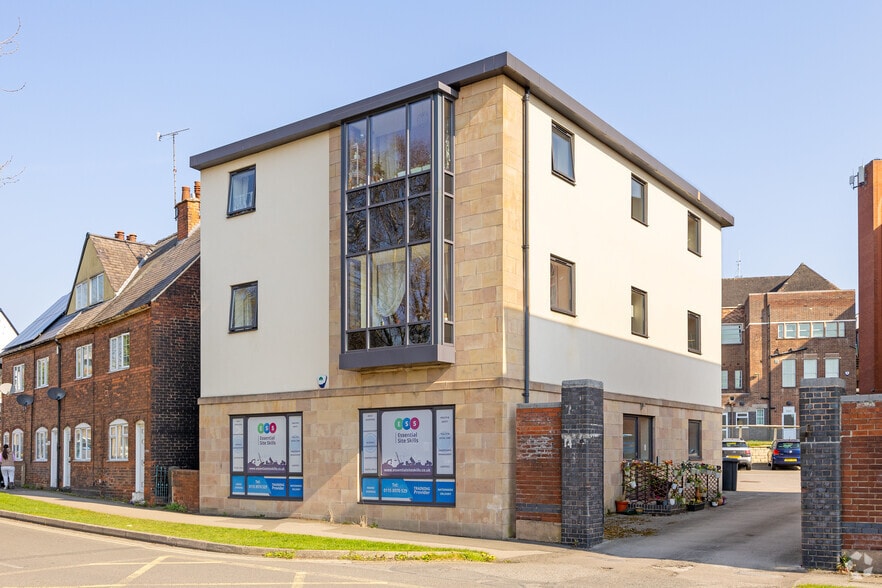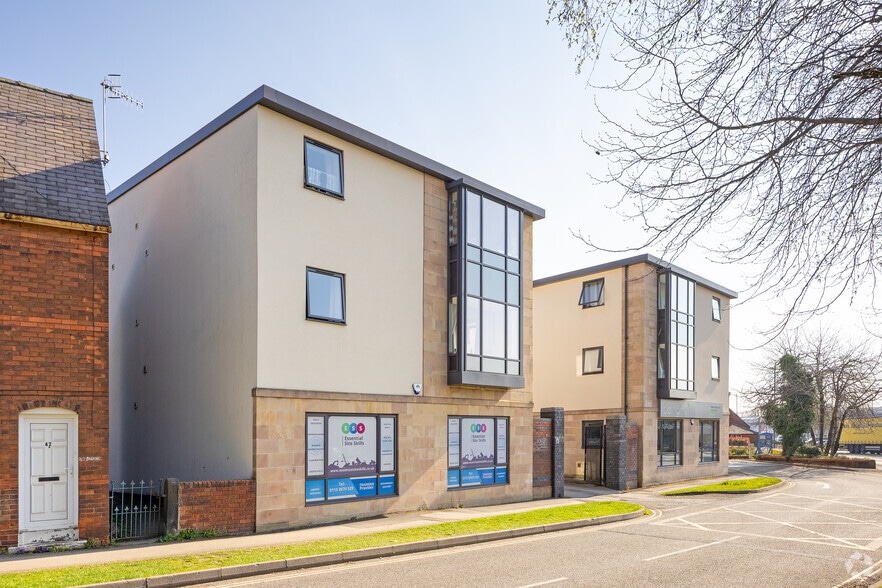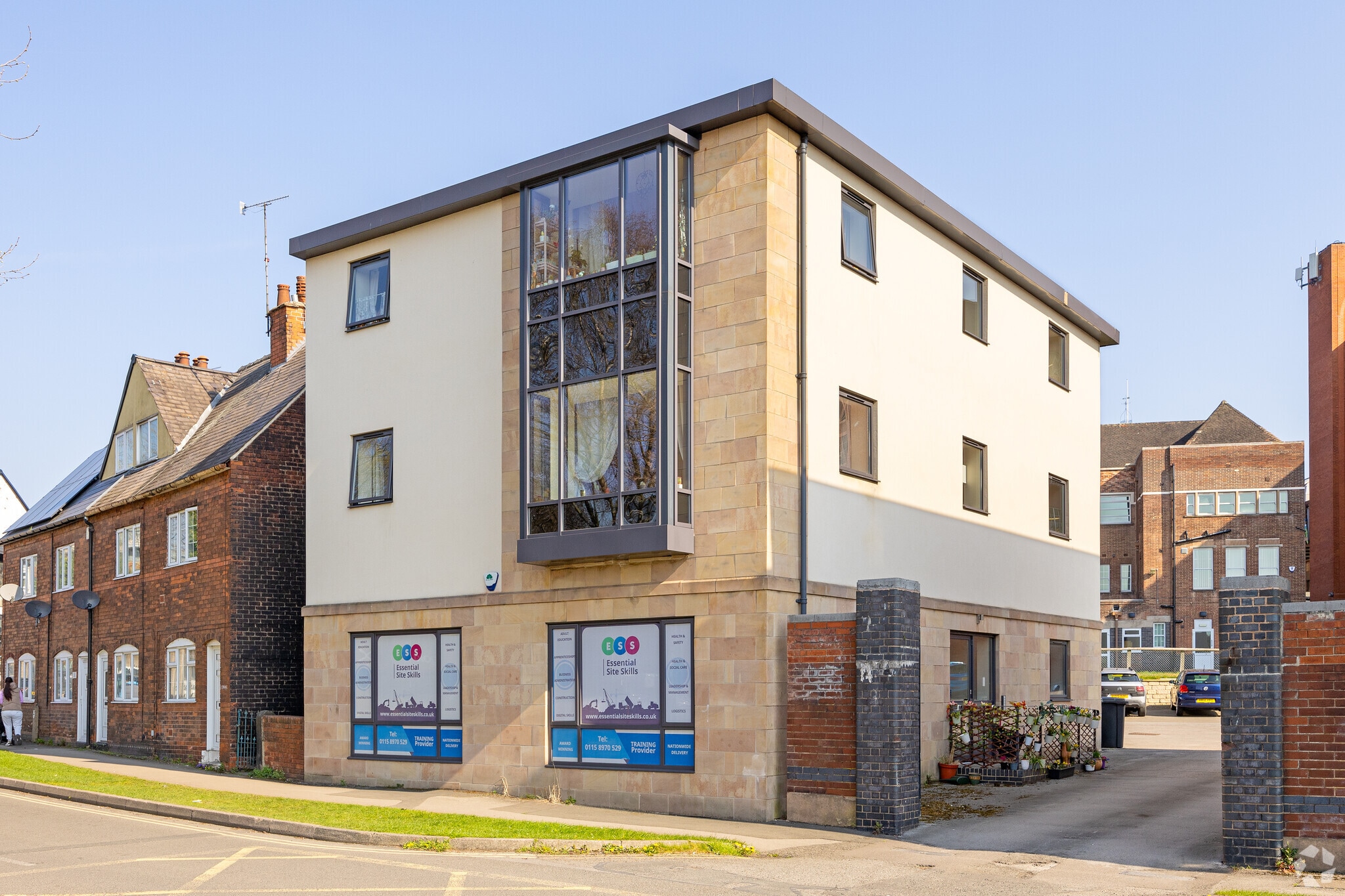Your email has been sent.
44 Park Rd 904 SF of Assignment Available in Chesterfield S40 1XZ


ASSIGNMENT HIGHLIGHTS
- Prominent air conditioned office space
- 2 parking spaces to the rear
- Finished to a high specification throughout
ALL AVAILABLE SPACE(1)
Display Rental Rate as
- SPACE
- SIZE
- TERM
- RENTAL RATE
- SPACE USE
- CONDITION
- AVAILABLE
The premises comprise of a reception to the rear, accessed from the car park, off which is a glass partitioned meeting room. There is a kitchen/ drinks facility off the reception, as is a mobility specification WC. To the front of the building is a large open plan office, utilised by the existing tenant as a training suite. A viewing is essential to appreciate the accommodation on offer. Offered by way of assignment of the existing lease, though a new lease will be considered if preferable. There existing lease was a 3 (THREE) year term, with similar considered.
- Use Class: E
- Fully Built-Out as Standard Office
- Space is in Excellent Condition
- Reception Area
- Accent Lighting
- Finished to a high specification throughout
- 2 parking spaces to the rear
- Assignment space available from current tenant
- Mostly Open Floor Plan Layout
- Central Air Conditioning
- Kitchen
- Common Parts WC Facilities
- Air conditioned office space
| Space | Size | Term | Rental Rate | Space Use | Condition | Available |
| Ground | 904 SF | Negotiable | $20.46 /SF/YR $1.71 /SF/MO $18,496 /YR $1,541 /MO | Office | Full Build-Out | Now |
Ground
| Size |
| 904 SF |
| Term |
| Negotiable |
| Rental Rate |
| $20.46 /SF/YR $1.71 /SF/MO $18,496 /YR $1,541 /MO |
| Space Use |
| Office |
| Condition |
| Full Build-Out |
| Available |
| Now |
Ground
| Size | 904 SF |
| Term | Negotiable |
| Rental Rate | $20.46 /SF/YR |
| Space Use | Office |
| Condition | Full Build-Out |
| Available | Now |
The premises comprise of a reception to the rear, accessed from the car park, off which is a glass partitioned meeting room. There is a kitchen/ drinks facility off the reception, as is a mobility specification WC. To the front of the building is a large open plan office, utilised by the existing tenant as a training suite. A viewing is essential to appreciate the accommodation on offer. Offered by way of assignment of the existing lease, though a new lease will be considered if preferable. There existing lease was a 3 (THREE) year term, with similar considered.
- Use Class: E
- Assignment space available from current tenant
- Fully Built-Out as Standard Office
- Mostly Open Floor Plan Layout
- Space is in Excellent Condition
- Central Air Conditioning
- Reception Area
- Kitchen
- Accent Lighting
- Common Parts WC Facilities
- Finished to a high specification throughout
- Air conditioned office space
- 2 parking spaces to the rear
PROPERTY OVERVIEW
The premises comprise spacious and flexible air-conditioned office accommodation within a three-storey modern building finished in 2018. The property have excellent frontage to Markham Road being opposite the ever busy Ravenside Retail Park and junction to Park Road ensuring excellent visibility.
- Bus Line
PROPERTY FACTS
| Total Space Available | 904 SF | Building Class | C |
| Property Type | Office | Rentable Building Area | 904 SF |
| Property Subtype | Office/Residential | Year Built | 2018 |
| Total Space Available | 904 SF |
| Property Type | Office |
| Property Subtype | Office/Residential |
| Building Class | C |
| Rentable Building Area | 904 SF |
| Year Built | 2018 |
Presented by

44 Park Rd
Hmm, there seems to have been an error sending your message. Please try again.
Thanks! Your message was sent.





