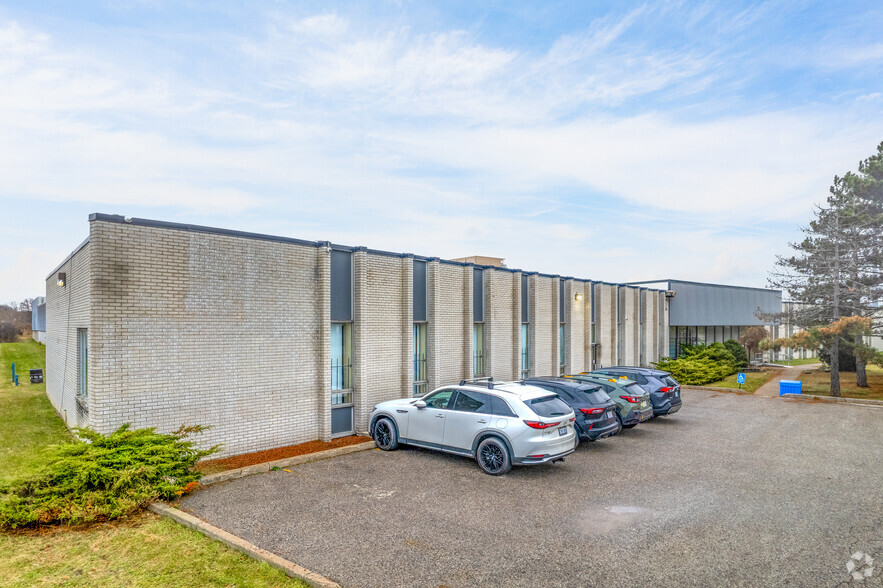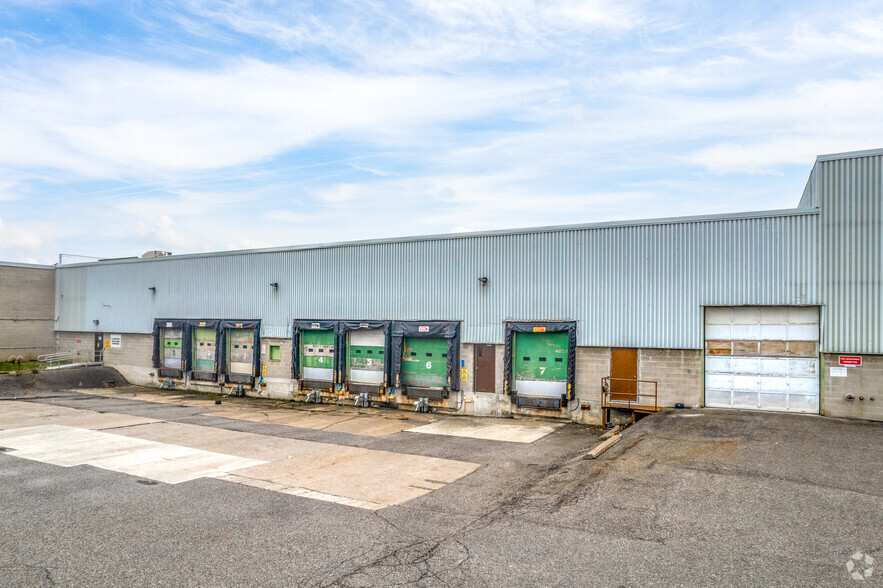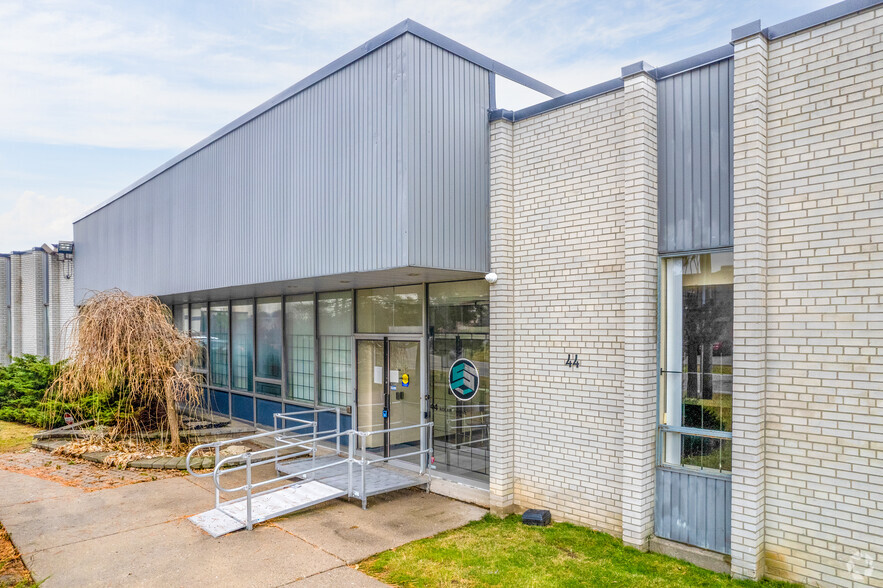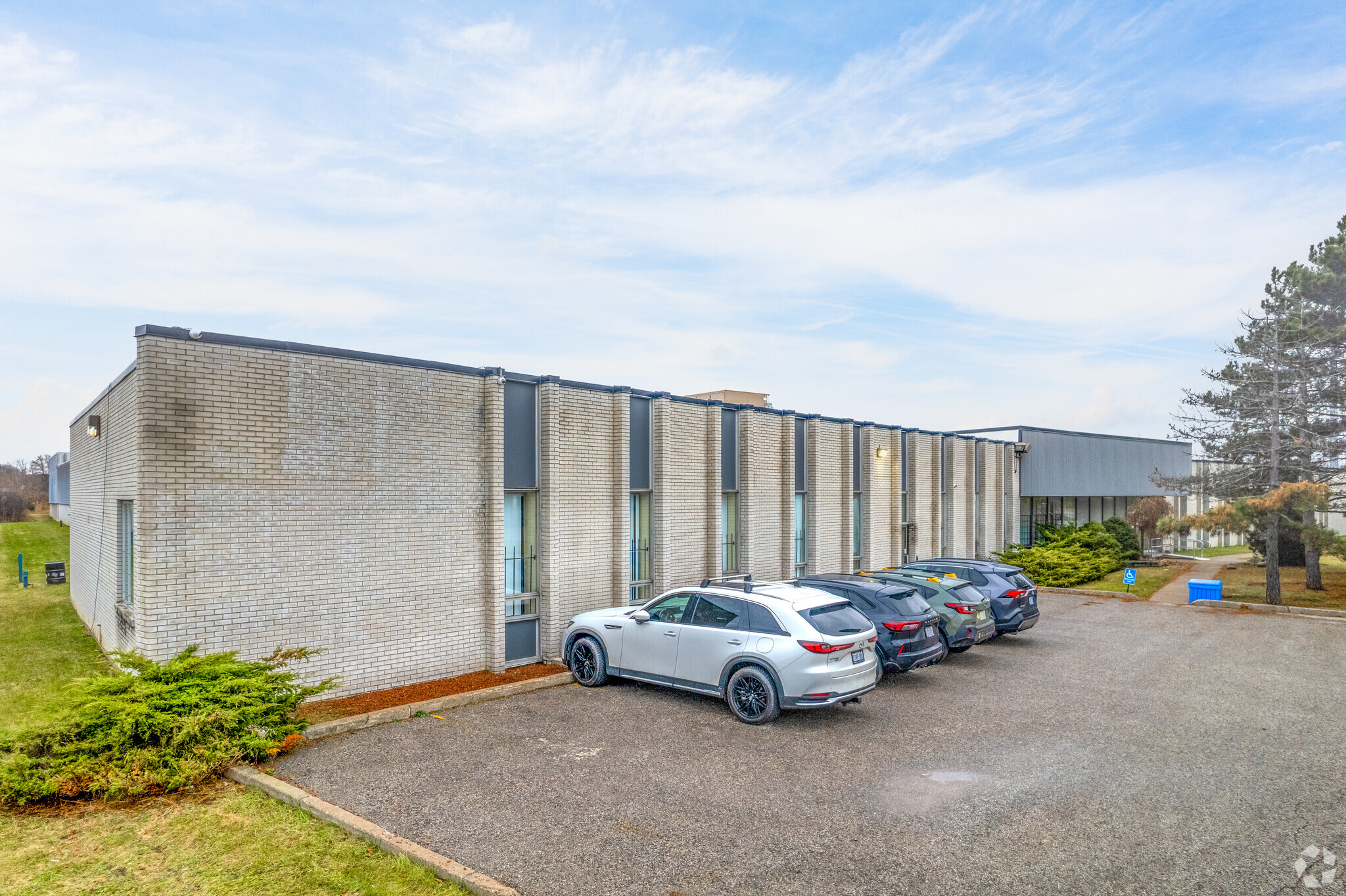Your email has been sent.

44 Rolark Dr 24,859 - 58,355 SF of Industrial Space Available in Toronto, ON M1R 4G2




HIGHLIGHTS
- Excellent access to HWY 401 and 404, public transit (Ellesmere TTC station
- Property is ideally situated next tothe intersection of Birchmount Road and Ellesmere Road
- Huge yard at the back for outside storage and truck parking
- 7 TL and 1 Drive-in door(possibility to add more)
FEATURES
ALL AVAILABLE SPACES(2)
Display Rental Rate as
- SPACE
- SIZE
- TERM
- RENTAL RATE
- SPACE USE
- CONDITION
- AVAILABLE
Industrial Space for Lease – 33496 SF at 44 Roark Drive, Scarborough, ON An exceptional opportunity awaits at 44 Roark Drive in Scarborough with 33496 square feet of industrial space available for lease. This expansive facility offers a highly functional layout suitable for various industrial needs, such as manufacturing, warehousing, and distribution. Conveniently situated near multiple amenities and major transit routes, the property provides easy access to both Highway 401 and the Don Valley Parkway, allowing for efficient logistics and commuting options for employees. With ample floor space, high ceilings, and flexible layout options, this property is ideal for businesses seeking a strategically located and accessible industrial environment in the heart of Scarborough.
- Lease rate does not include utilities, property expenses or building services
- Central Air and Heating
- Space is in Excellent Condition
- Natural Light
Industrial Space for Lease – 26,268 SF at 44 Roark Drive, Scarborough, ON An exceptional opportunity awaits at 44 Roark Drive in Scarborough with 26,268 square feet of industrial space available for lease. This expansive facility offers a highly functional layout suitable for various industrial needs, such as manufacturing, warehousing, and distribution. Conveniently situated near multiple amenities and major transit routes, the property provides easy access to both Highway 401 and the Don Valley Parkway, allowing for efficient logistics and commuting options for employees. With ample floor space, high ceilings, and flexible layout options, this property is ideal for businesses seeking a strategically located and accessible industrial environment in the heart of Scarborough.
- Lease rate does not include utilities, property expenses or building services
- Space is in Excellent Condition
| Space | Size | Term | Rental Rate | Space Use | Condition | Available |
| 1st Floor - 2 | 33,496 SF | 1-10 Years | $11.16 USD/SF/YR $0.93 USD/SF/MO $373,799 USD/YR $31,150 USD/MO | Industrial | - | 60 Days |
| 1st Floor - 3 | 24,859 SF | 3-5 Years | $11.16 USD/SF/YR $0.93 USD/SF/MO $277,414 USD/YR $23,118 USD/MO | Industrial | Partial Build-Out | Now |
1st Floor - 2
| Size |
| 33,496 SF |
| Term |
| 1-10 Years |
| Rental Rate |
| $11.16 USD/SF/YR $0.93 USD/SF/MO $373,799 USD/YR $31,150 USD/MO |
| Space Use |
| Industrial |
| Condition |
| - |
| Available |
| 60 Days |
1st Floor - 3
| Size |
| 24,859 SF |
| Term |
| 3-5 Years |
| Rental Rate |
| $11.16 USD/SF/YR $0.93 USD/SF/MO $277,414 USD/YR $23,118 USD/MO |
| Space Use |
| Industrial |
| Condition |
| Partial Build-Out |
| Available |
| Now |
1st Floor - 2
| Size | 33,496 SF |
| Term | 1-10 Years |
| Rental Rate | $11.16 USD/SF/YR |
| Space Use | Industrial |
| Condition | - |
| Available | 60 Days |
Industrial Space for Lease – 33496 SF at 44 Roark Drive, Scarborough, ON An exceptional opportunity awaits at 44 Roark Drive in Scarborough with 33496 square feet of industrial space available for lease. This expansive facility offers a highly functional layout suitable for various industrial needs, such as manufacturing, warehousing, and distribution. Conveniently situated near multiple amenities and major transit routes, the property provides easy access to both Highway 401 and the Don Valley Parkway, allowing for efficient logistics and commuting options for employees. With ample floor space, high ceilings, and flexible layout options, this property is ideal for businesses seeking a strategically located and accessible industrial environment in the heart of Scarborough.
- Lease rate does not include utilities, property expenses or building services
- Space is in Excellent Condition
- Central Air and Heating
- Natural Light
1st Floor - 3
| Size | 24,859 SF |
| Term | 3-5 Years |
| Rental Rate | $11.16 USD/SF/YR |
| Space Use | Industrial |
| Condition | Partial Build-Out |
| Available | Now |
Industrial Space for Lease – 26,268 SF at 44 Roark Drive, Scarborough, ON An exceptional opportunity awaits at 44 Roark Drive in Scarborough with 26,268 square feet of industrial space available for lease. This expansive facility offers a highly functional layout suitable for various industrial needs, such as manufacturing, warehousing, and distribution. Conveniently situated near multiple amenities and major transit routes, the property provides easy access to both Highway 401 and the Don Valley Parkway, allowing for efficient logistics and commuting options for employees. With ample floor space, high ceilings, and flexible layout options, this property is ideal for businesses seeking a strategically located and accessible industrial environment in the heart of Scarborough.
- Lease rate does not include utilities, property expenses or building services
- Space is in Excellent Condition
PROPERTY OVERVIEW
Freestanding 129,048 sq ft industrial building on a 5.09 acre site. The property has excellent access to HWY 401 and 404, public transit (Ellesmere TTC station). 7 TL and 1 Drive-in door(possibility to add more). Huge yard at the back for outside storage and truck parking. Ample turning radius. Zoning allows for many uses. Cold storage, industrial Sales and Service use(ideal for building materials showroom and supplies), Manufacturing, assembly, processing of goods, service industries, warehousing, last mile facilities, vehicle depot and repair and many more. Clear height 26' (18% of the building), 20' (51% of the building)and 14' (31% of the building).
MANUFACTURING FACILITY FACTS
DEMOGRAPHICS
REGIONAL ACCESSIBILITY
Presented by

44 Rolark Dr
Hmm, there seems to have been an error sending your message. Please try again.
Thanks! Your message was sent.




