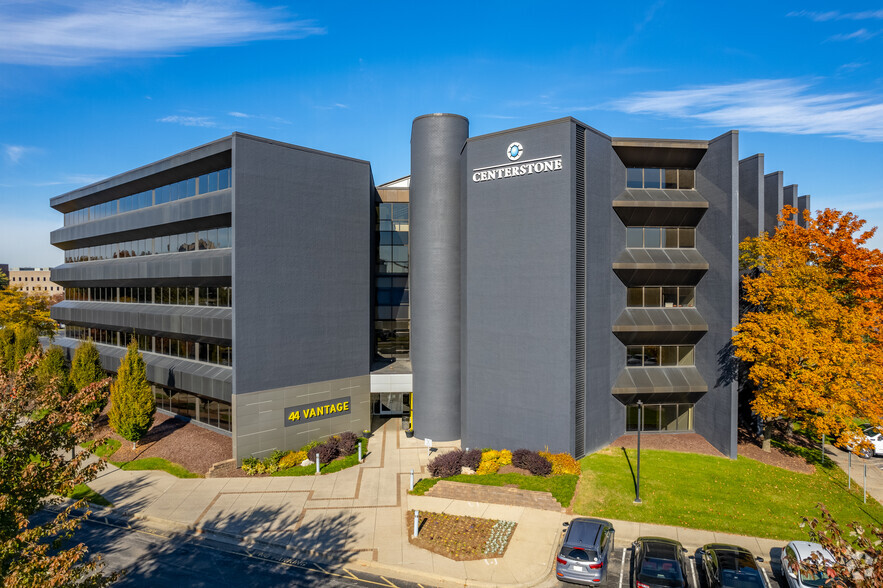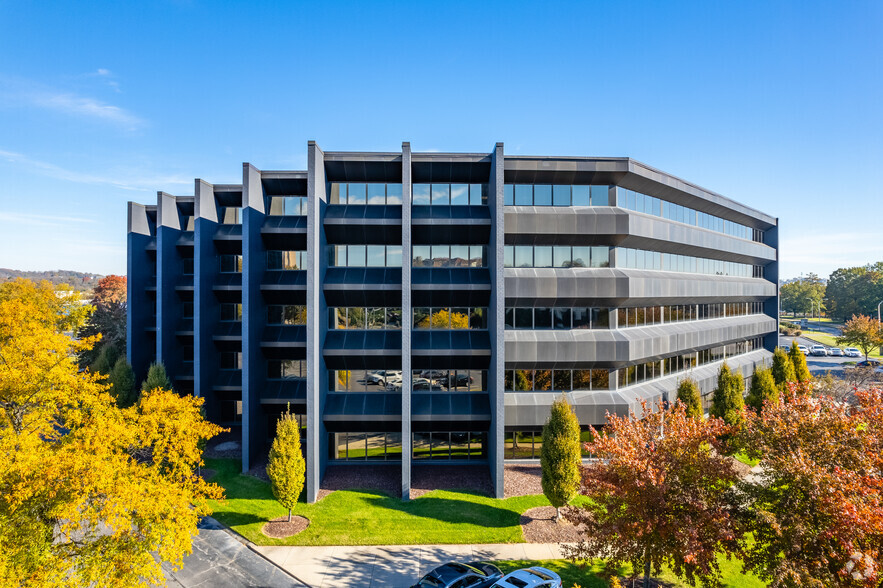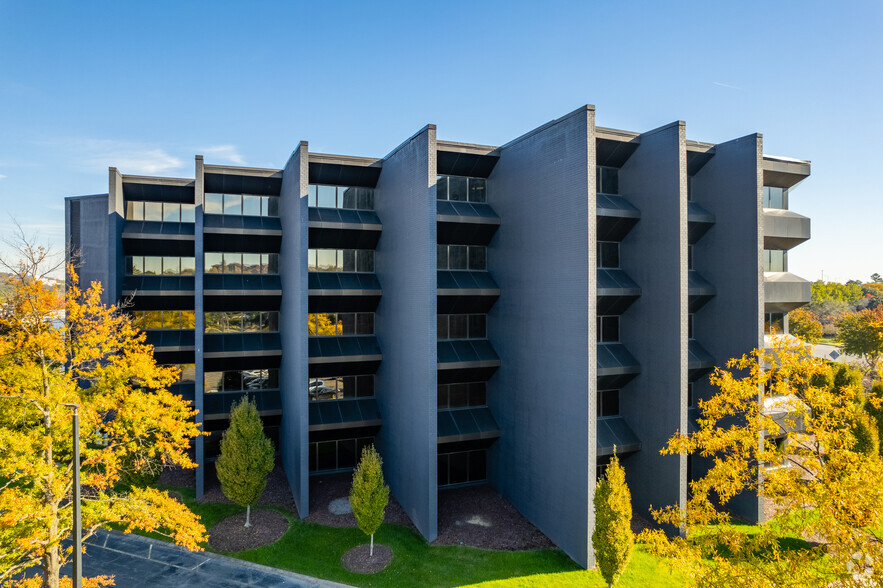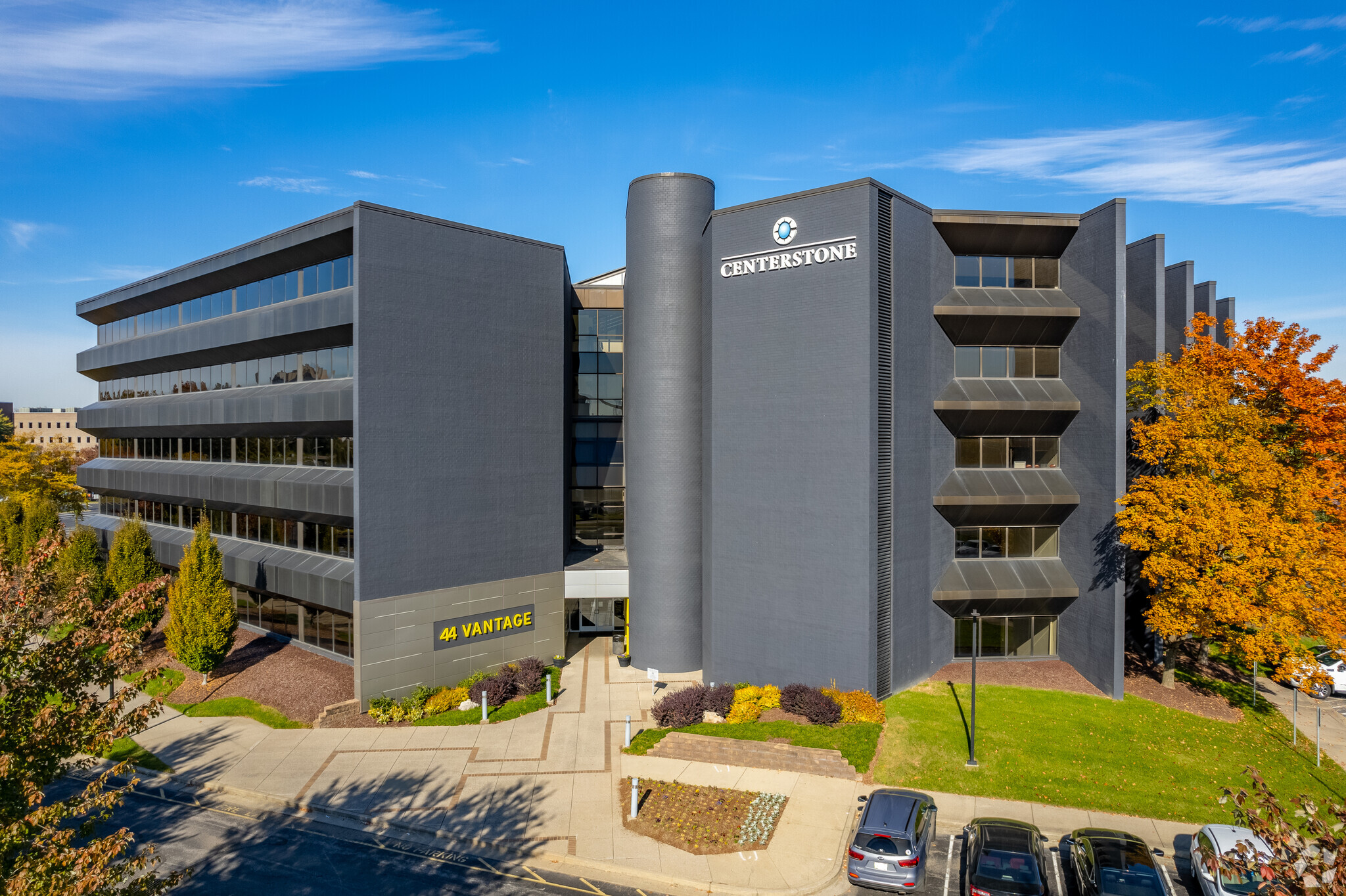
This feature is unavailable at the moment.
We apologize, but the feature you are trying to access is currently unavailable. We are aware of this issue and our team is working hard to resolve the matter.
Please check back in a few minutes. We apologize for the inconvenience.
- LoopNet Team
thank you

Your email has been sent!
Highlights
- Businesses can occupy up to 95,263 SF of available contiguous space, if needed, and will benefit from recently renovated commons areas.
- Tenants can feel safe and healthy with any contaminants removed from the air through the use of UV Lighting and Merv11 air filtration.
- Businesses will have the ability to add a dedicated exterior entrance to the first-floor spaces with an abundance of available surface parking.
- Located within a 15-minute drive of Vanderbilt University, Fisk University, and Tennessee State University, offering a young, educated labor force.
all available spaces(10)
Display Rental Rate as
- Space
- Size
- Term
- Rental Rate
- Space Use
- Condition
- Available
Open floor plan off main lobby. Potential for direct suite entry from exterior with signage and outdoor entertainment area. See 1st floor flyer for details and renderings. Can be combined with other suites on the 1st floor and/or 2nd floor for a larger, contiguous block.
- Rate includes utilities, building services and property expenses
- Mostly Open Floor Plan Layout
- Can be combined with additional space(s) for up to 80,191 SF of adjacent space
- Partially Built-Out as Standard Office
- Space is in Excellent Condition
- Rate includes utilities, building services and property expenses
- Mostly Open Floor Plan Layout
- Can be combined with additional space(s) for up to 80,191 SF of adjacent space
- Partially Built-Out as Standard Office
- Space is in Excellent Condition
- Central Air Conditioning
White boxed space off the main lobby with the potential for direct suite entry from the exterior along with a signage opportunity. See attached 1st floor flyer for details and renderings. The suite can be combined with other suites on the 1st floor and/or 2nd floor for a larger, contiguous block.
- Rate includes utilities, building services and property expenses
- Space is in Excellent Condition
- Mostly Open Floor Plan Layout
- Can be combined with additional space(s) for up to 80,191 SF of adjacent space
1st floor space off main lobby with direct suite entry from the exterior. The suite can be combined with other suites on the 1st floor and/or 2nd floor for a larger, contiguous block.
- Rate includes utilities, building services and property expenses
- Office intensive layout
- Can be combined with additional space(s) for up to 80,191 SF of adjacent space
- Fully Built-Out as Professional Services Office
- Space In Need of Renovation
- Rate includes utilities, building services and property expenses
- Mostly Open Floor Plan Layout
- Can be combined with additional space(s) for up to 80,191 SF of adjacent space
- Partially Built-Out as Standard Office
- Space is in Excellent Condition
- Rate includes utilities, building services and property expenses
- Mostly Open Floor Plan Layout
- Partially Built-Out as Standard Office
- Space is in Excellent Condition
- Rate includes utilities, building services and property expenses
- Mostly Open Floor Plan Layout
- Partially Built-Out as Standard Office
- Space is in Excellent Condition
- Rate includes utilities, building services and property expenses
- Mostly Open Floor Plan Layout
- Fully Built-Out as Standard Office
- Space is in Excellent Condition
- Rate includes utilities, building services and property expenses
- Mostly Open Floor Plan Layout
- Can be combined with additional space(s) for up to 80,191 SF of adjacent space
- Fully Built-Out as Standard Office
- Space is in Excellent Condition
- Fully Built-Out as Standard Office
- Space is in Excellent Condition
- Mostly Open Floor Plan Layout
- Can be combined with additional space(s) for up to 80,191 SF of adjacent space
| Space | Size | Term | Rental Rate | Space Use | Condition | Available |
| 1st Floor, Ste 101 | 3,661 SF | Negotiable | $26.50 /SF/YR $2.21 /SF/MO $97,017 /YR $8,085 /MO | Office | Partial Build-Out | Now |
| 1st Floor, Ste 150 | 14,019 SF | Negotiable | $26.50 /SF/YR $2.21 /SF/MO $371,504 /YR $30,959 /MO | Office | Partial Build-Out | 30 Days |
| 1st Floor, Ste 160 | 8,709 SF | Negotiable | $26.50 /SF/YR $2.21 /SF/MO $230,789 /YR $19,232 /MO | Office | Shell Space | Now |
| 1st Floor, Ste 170 | 8,973 SF | Negotiable | $26.50 /SF/YR $2.21 /SF/MO $237,785 /YR $19,815 /MO | Office/Medical | Full Build-Out | Now |
| 2nd Floor, Ste 250 | 12,046 SF | Negotiable | $26.50 /SF/YR $2.21 /SF/MO $319,219 /YR $26,602 /MO | Office | Partial Build-Out | Now |
| 3rd Floor, Ste 300A | 3,273 SF | Negotiable | $29.50 /SF/YR $2.46 /SF/MO $96,554 /YR $8,046 /MO | Office | Partial Build-Out | Now |
| 3rd Floor, Ste 300B | 4,832 SF | Negotiable | $29.50 /SF/YR $2.46 /SF/MO $142,544 /YR $11,879 /MO | Office | Partial Build-Out | Now |
| 3rd Floor, Ste 300C | 6,967 SF | Negotiable | $29.50 /SF/YR $2.46 /SF/MO $205,527 /YR $17,127 /MO | Office | Full Build-Out | Now |
| 3rd Floor, Ste 310 | 4,491-18,147 SF | Negotiable | $26.50 /SF/YR $2.21 /SF/MO $480,896 /YR $40,075 /MO | Office | Full Build-Out | Now |
| 4th Floor, Ste 400 | 14,636 SF | Negotiable | Upon Request Upon Request Upon Request Upon Request | Office | Full Build-Out | Now |
1st Floor, Ste 101
| Size |
| 3,661 SF |
| Term |
| Negotiable |
| Rental Rate |
| $26.50 /SF/YR $2.21 /SF/MO $97,017 /YR $8,085 /MO |
| Space Use |
| Office |
| Condition |
| Partial Build-Out |
| Available |
| Now |
1st Floor, Ste 150
| Size |
| 14,019 SF |
| Term |
| Negotiable |
| Rental Rate |
| $26.50 /SF/YR $2.21 /SF/MO $371,504 /YR $30,959 /MO |
| Space Use |
| Office |
| Condition |
| Partial Build-Out |
| Available |
| 30 Days |
1st Floor, Ste 160
| Size |
| 8,709 SF |
| Term |
| Negotiable |
| Rental Rate |
| $26.50 /SF/YR $2.21 /SF/MO $230,789 /YR $19,232 /MO |
| Space Use |
| Office |
| Condition |
| Shell Space |
| Available |
| Now |
1st Floor, Ste 170
| Size |
| 8,973 SF |
| Term |
| Negotiable |
| Rental Rate |
| $26.50 /SF/YR $2.21 /SF/MO $237,785 /YR $19,815 /MO |
| Space Use |
| Office/Medical |
| Condition |
| Full Build-Out |
| Available |
| Now |
2nd Floor, Ste 250
| Size |
| 12,046 SF |
| Term |
| Negotiable |
| Rental Rate |
| $26.50 /SF/YR $2.21 /SF/MO $319,219 /YR $26,602 /MO |
| Space Use |
| Office |
| Condition |
| Partial Build-Out |
| Available |
| Now |
3rd Floor, Ste 300A
| Size |
| 3,273 SF |
| Term |
| Negotiable |
| Rental Rate |
| $29.50 /SF/YR $2.46 /SF/MO $96,554 /YR $8,046 /MO |
| Space Use |
| Office |
| Condition |
| Partial Build-Out |
| Available |
| Now |
3rd Floor, Ste 300B
| Size |
| 4,832 SF |
| Term |
| Negotiable |
| Rental Rate |
| $29.50 /SF/YR $2.46 /SF/MO $142,544 /YR $11,879 /MO |
| Space Use |
| Office |
| Condition |
| Partial Build-Out |
| Available |
| Now |
3rd Floor, Ste 300C
| Size |
| 6,967 SF |
| Term |
| Negotiable |
| Rental Rate |
| $29.50 /SF/YR $2.46 /SF/MO $205,527 /YR $17,127 /MO |
| Space Use |
| Office |
| Condition |
| Full Build-Out |
| Available |
| Now |
3rd Floor, Ste 310
| Size |
| 4,491-18,147 SF |
| Term |
| Negotiable |
| Rental Rate |
| $26.50 /SF/YR $2.21 /SF/MO $480,896 /YR $40,075 /MO |
| Space Use |
| Office |
| Condition |
| Full Build-Out |
| Available |
| Now |
4th Floor, Ste 400
| Size |
| 14,636 SF |
| Term |
| Negotiable |
| Rental Rate |
| Upon Request Upon Request Upon Request Upon Request |
| Space Use |
| Office |
| Condition |
| Full Build-Out |
| Available |
| Now |
1st Floor, Ste 101
| Size | 3,661 SF |
| Term | Negotiable |
| Rental Rate | $26.50 /SF/YR |
| Space Use | Office |
| Condition | Partial Build-Out |
| Available | Now |
Open floor plan off main lobby. Potential for direct suite entry from exterior with signage and outdoor entertainment area. See 1st floor flyer for details and renderings. Can be combined with other suites on the 1st floor and/or 2nd floor for a larger, contiguous block.
- Rate includes utilities, building services and property expenses
- Partially Built-Out as Standard Office
- Mostly Open Floor Plan Layout
- Space is in Excellent Condition
- Can be combined with additional space(s) for up to 80,191 SF of adjacent space
1st Floor, Ste 150
| Size | 14,019 SF |
| Term | Negotiable |
| Rental Rate | $26.50 /SF/YR |
| Space Use | Office |
| Condition | Partial Build-Out |
| Available | 30 Days |
- Rate includes utilities, building services and property expenses
- Partially Built-Out as Standard Office
- Mostly Open Floor Plan Layout
- Space is in Excellent Condition
- Can be combined with additional space(s) for up to 80,191 SF of adjacent space
- Central Air Conditioning
1st Floor, Ste 160
| Size | 8,709 SF |
| Term | Negotiable |
| Rental Rate | $26.50 /SF/YR |
| Space Use | Office |
| Condition | Shell Space |
| Available | Now |
White boxed space off the main lobby with the potential for direct suite entry from the exterior along with a signage opportunity. See attached 1st floor flyer for details and renderings. The suite can be combined with other suites on the 1st floor and/or 2nd floor for a larger, contiguous block.
- Rate includes utilities, building services and property expenses
- Mostly Open Floor Plan Layout
- Space is in Excellent Condition
- Can be combined with additional space(s) for up to 80,191 SF of adjacent space
1st Floor, Ste 170
| Size | 8,973 SF |
| Term | Negotiable |
| Rental Rate | $26.50 /SF/YR |
| Space Use | Office/Medical |
| Condition | Full Build-Out |
| Available | Now |
1st floor space off main lobby with direct suite entry from the exterior. The suite can be combined with other suites on the 1st floor and/or 2nd floor for a larger, contiguous block.
- Rate includes utilities, building services and property expenses
- Fully Built-Out as Professional Services Office
- Office intensive layout
- Space In Need of Renovation
- Can be combined with additional space(s) for up to 80,191 SF of adjacent space
2nd Floor, Ste 250
| Size | 12,046 SF |
| Term | Negotiable |
| Rental Rate | $26.50 /SF/YR |
| Space Use | Office |
| Condition | Partial Build-Out |
| Available | Now |
- Rate includes utilities, building services and property expenses
- Partially Built-Out as Standard Office
- Mostly Open Floor Plan Layout
- Space is in Excellent Condition
- Can be combined with additional space(s) for up to 80,191 SF of adjacent space
3rd Floor, Ste 300A
| Size | 3,273 SF |
| Term | Negotiable |
| Rental Rate | $29.50 /SF/YR |
| Space Use | Office |
| Condition | Partial Build-Out |
| Available | Now |
- Rate includes utilities, building services and property expenses
- Partially Built-Out as Standard Office
- Mostly Open Floor Plan Layout
- Space is in Excellent Condition
3rd Floor, Ste 300B
| Size | 4,832 SF |
| Term | Negotiable |
| Rental Rate | $29.50 /SF/YR |
| Space Use | Office |
| Condition | Partial Build-Out |
| Available | Now |
- Rate includes utilities, building services and property expenses
- Partially Built-Out as Standard Office
- Mostly Open Floor Plan Layout
- Space is in Excellent Condition
3rd Floor, Ste 300C
| Size | 6,967 SF |
| Term | Negotiable |
| Rental Rate | $29.50 /SF/YR |
| Space Use | Office |
| Condition | Full Build-Out |
| Available | Now |
- Rate includes utilities, building services and property expenses
- Fully Built-Out as Standard Office
- Mostly Open Floor Plan Layout
- Space is in Excellent Condition
3rd Floor, Ste 310
| Size | 4,491-18,147 SF |
| Term | Negotiable |
| Rental Rate | $26.50 /SF/YR |
| Space Use | Office |
| Condition | Full Build-Out |
| Available | Now |
- Rate includes utilities, building services and property expenses
- Fully Built-Out as Standard Office
- Mostly Open Floor Plan Layout
- Space is in Excellent Condition
- Can be combined with additional space(s) for up to 80,191 SF of adjacent space
4th Floor, Ste 400
| Size | 14,636 SF |
| Term | Negotiable |
| Rental Rate | Upon Request |
| Space Use | Office |
| Condition | Full Build-Out |
| Available | Now |
- Fully Built-Out as Standard Office
- Mostly Open Floor Plan Layout
- Space is in Excellent Condition
- Can be combined with additional space(s) for up to 80,191 SF of adjacent space
Property Overview
44 Vantage Way offers a variety of customizable and turnkey office suites in a modernized building at the heart of a burgeoning community. The five-story, 171,523-square-foot building underwent renovations in 2020, including new LED lighting, lobby renovations with an art wall, and a Grab-N-Go Market. Tenants can feel confident in occupying up to 95,263 square feet of contiguous space in suites that benefit from UV lighting and air filtration systems that remove a variety of harmful air contaminants. With the ideal location inside an Opportunity Zone and access to a younger urban millennial labor force, businesses can capitalize on low tax burdens while also having the ability to grow quickly with top talent. 44 Vantage is also within a 13-minute drive of Downtown Nashville and a host of entertainment destinations that include Nissan Stadium, home of the Tennessee Titans, and the Country Musical Hall of Fame. Commuting to and from the property is a breeze as it offers immediate access to I-65 and is a brief 19-minute drive to Nashville International Airport. 44 Vantage Way is primed to provide convenient, turnkey, and customizable suites in reach of the best Nashville has to offer.
- 24 Hour Access
- Atrium
- Bus Line
- Concierge
- Courtyard
- Food Service
- Signage
- High Ceilings
- Direct Elevator Exposure
- Outdoor Seating
PROPERTY FACTS
SELECT TENANTS
- A. O. Smith Corporation
- International manufacturer of residential and commercial water heaters and boilers since 1874.
- Centerstone
- Health care organization providing mental health care and addiction treatment.
Marketing Brochure
Nearby Amenities
Hospitals |
|||
|---|---|---|---|
| Metro Nashville General Hospital | Acute Care | 5 min drive | 2.9 mi |
| Saint Thomas Hospital for Spinal Surgery | Acute Care | 6 min drive | 3.4 mi |
| Saint Thomas Midtown Hospital | Acute Care | 6 min drive | 3.5 mi |
| TriStar Centennial Medical Center | Acute Care | 7 min drive | 3.8 mi |
| Vanderbilt University Medical Center | Acute Care | 7 min drive | 4.2 mi |
Restaurants |
|||
|---|---|---|---|
| Good Times Cafe | - | - | 4 min walk |
| McDonald's | - | - | 9 min walk |
| Smoothie King | - | - | 10 min walk |
| Subway | - | - | 10 min walk |
| Chick-Fil-A | - | - | 10 min walk |
| Chipotle Mexican Grill | - | - | 11 min walk |
| Jersey Mike's Subs | - | - | 11 min walk |
| Wise Burger | Burgers | $ | 11 min walk |
| Wingstop | - | - | 11 min walk |
| Starbucks | Cafe | $ | 12 min walk |
Hotels |
|
|---|---|
| Holiday Inn Express |
110 rooms
3 min drive
|
| Home2 Suites by Hilton |
105 rooms
3 min drive
|
| SpringHill Suites |
78 rooms
3 min drive
|
| Millennium |
287 rooms
3 min drive
|
| Grand Hyatt |
591 rooms
6 min drive
|
| W Hotel |
346 rooms
7 min drive
|
About MetroCenter
MetroCenter is a centrally located office node adjacent to downtown Nashville and the West End. The area boasts evolving neighborhoods such as The Nations and North Nashville, and it is home to Tennessee State University, which enrolls roughly 8,000 total students. MetroCenter is also a short drive from Nashville International Airport, giving firms access to direct flights to most major metropolitan areas throughout the country.
Multifamily developers have been increasingly active in this part of Nashville, as residents continue to flock to this area for its relative affordability and location near many of the city’s fastest-growing urban areas. Office users in the MetroCenter benefit from proximity to Nashville’s urban and suburban neighborhoods. Highly educated individuals continue to flock to Nashville’s urban core, giving firms strong access to residents that hold a bachelor’s degree or higher.
The MetroCenter office district offers firms significant cost savings as compared to downtown office space. Average asking rents in MetroCenter typically trend about 20% below the downtown Nashville average. This competitive advantage allows value-seeking companies to capitalize on many of the same advantages held by companies that locate downtown but at a more affordable price point.
Leasing Team
Shelby Hall, Vice President
Shelby’s experience in Office Agency leasing has allowed him to work with institutional level clients such as Zurich, New York Life Insurance, and Crescent Communities among others. His responsibilities and experience in the Office Agency Leasing field allow him to assist clients with complex projects, integral research, marketing efforts, and sophisticated analysis to deliver best in class solutions.
His responsibilities and experience in the Tenant Representation field allow him to assist clients with space needs throughout Nashville and the greater Middle Tennessee region by providing strategic portfolio analysis, site selection, and transaction management services. Shelby’s ability to think critically and approach each client’s unique process – from strategic planning to execution – is a key asset in delivering successful real estate solutions in the rapidly changing Nashville market.
Shelby is a native Memphian and is a graduate of the University of Mississippi.
John Mudgett, Senior Vice President
Prior to joining the Foundry Commercial, John was a Vice President at Turton Commercial Real Estate in Sacramento and a Director at Madison Partners in West Los Angeles. It was at Turton Commercial that John won a number of accolades including 2019 Next Gen Broker of the Year as well as top producer for 2017, 2018 and 2019. Over his tenure, John has represented a range of clients from local ownership to institutional owners including Blackstone, Equity Office, City of Sacramento.
Prior to Turton Commercial, Mr. Mudgett was a Vice President and Co-Founder at Pacific Crest Partners, a real estate investment syndicate specializing in acquiring and re-positioning distressed assets throughout the greater Sacramento region. In addition to managing investments for the company, Mr. Mudgett provides brokerage and advisory services including strategic analysis, acquisitions and dispositions.
John, his wife Savannah and their two children, Saige and Hudson reside in Brentwood, Tennessee and can likely be found enjoying the outdoors by running, hiking or adventuring along the trail systems.
About the Owner


Presented by

44 Vantage | 44 Vantage Way
Hmm, there seems to have been an error sending your message. Please try again.
Thanks! Your message was sent.




















