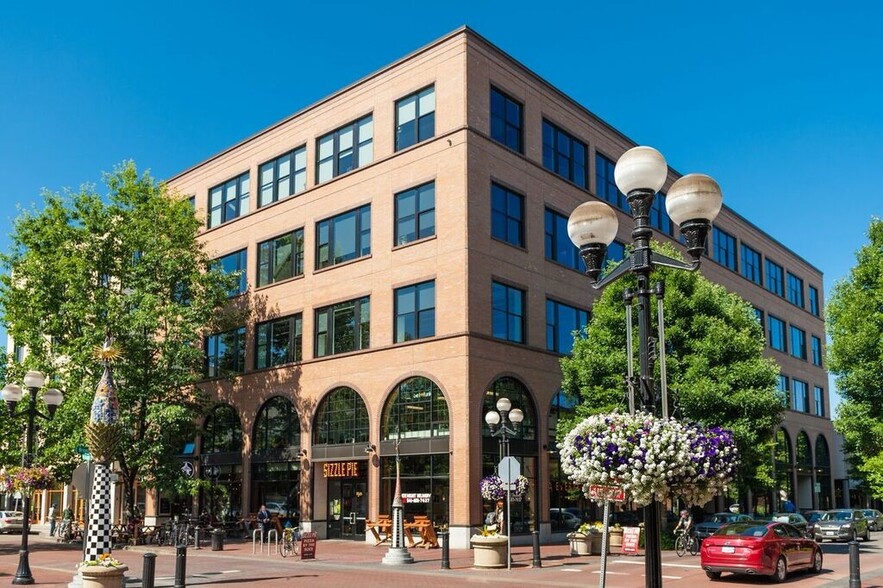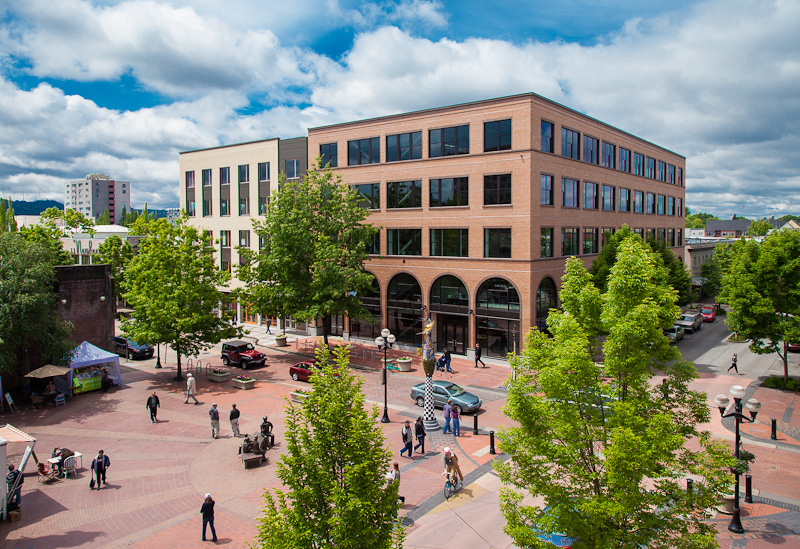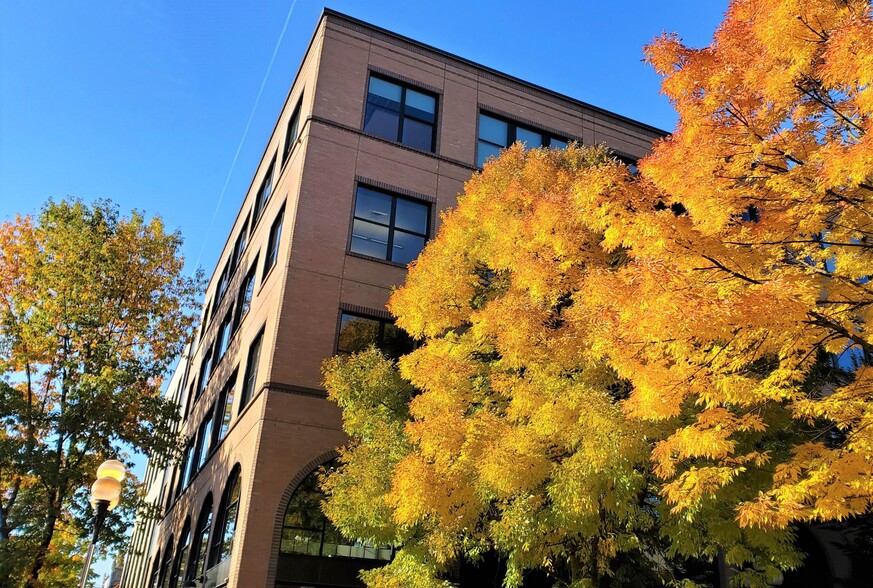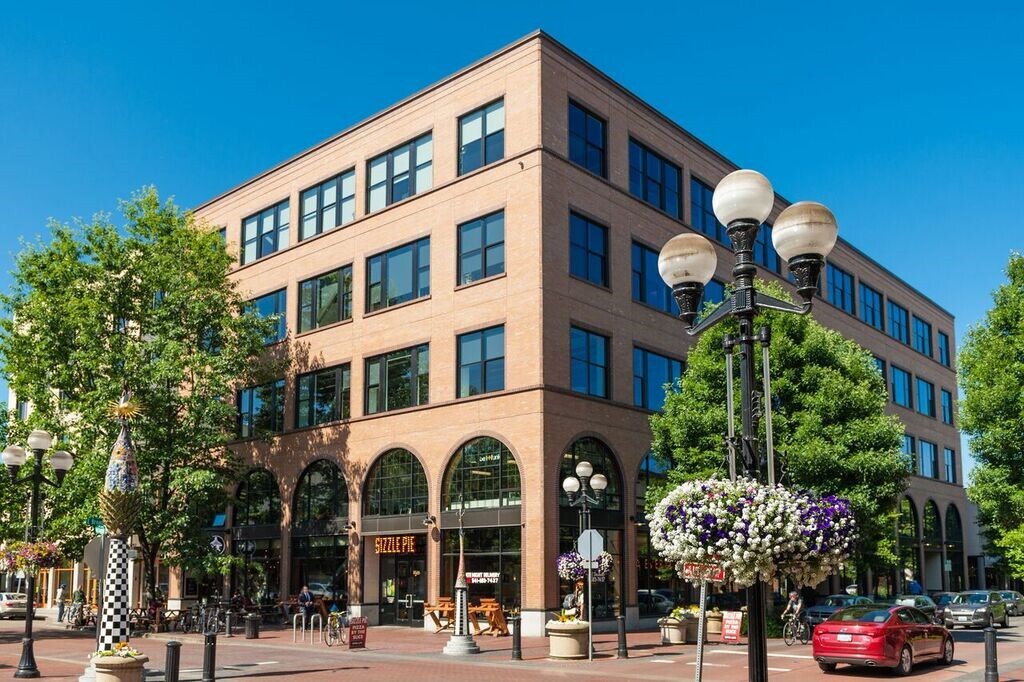Your email has been sent.
HIGHLIGHTS
- Great light and design
- Design, technology, and professional service tenants
- CBD of Eugene Metro area
ALL AVAILABLE SPACES(4)
Display Rental Rate as
- SPACE
- SIZE
- TERM
- RENTAL RATE
- SPACE USE
- CONDITION
- AVAILABLE
Open floor plan. Easy access near stairs and elevator. Large interior windows.
- Listed rate may not include certain utilities, building services and property expenses
- Space is in Excellent Condition
- Includes 485 SF of dedicated office space
Occupied. Shown by appointment only.
- Listed rate may not include certain utilities, building services and property expenses
- Open Floor Plan Layout
- 1 Conference Room
- Space is in Excellent Condition
- Exposed Ceiling
- Natural Light
- Shower Facilities
- DDA Compliant
- Central Business Location
- Fully Built-Out as Professional Services Office
- Fits 3 - 10 People
- Finished Ceilings: 12’ - 14’
- Central Air and Heating
- Secure Storage
- Bicycle Storage
- Common Parts WC Facilities
- Central Business Location
- Multiple high-speed fiber providers
- Listed rate may not include certain utilities, building services and property expenses
- Fits 2 - 4 People
- Open Floor Plan Layout
- Space is in Excellent Condition
- Listed rate may not include certain utilities, building services and property expenses
- Mostly Open Floor Plan Layout
- 1 Private Office
- Space is in Excellent Condition
- After Hours HVAC Available
- Shower Facilities
- Wheelchair Accessible
- Fully Built-Out as Professional Services Office
- Fits 5 - 16 People
- 1 Conference Room
- Central Air Conditioning
- Bicycle Storage
- Common Parts WC Facilities
| Space | Size | Term | Rental Rate | Space Use | Condition | Available |
| 2nd Floor - 205 | 485 SF | 1-5 Years | $21.60 /SF/YR $1.80 /SF/MO $10,476 /YR $873.00 /MO | Flex | - | Now |
| 2nd Floor, Ste 206 | 1,167 SF | 3-10 Years | $23.18 /SF/YR $1.93 /SF/MO $27,051 /YR $2,254 /MO | Office | Full Build-Out | 30 Days |
| 2nd Floor, Ste 230 | 485 SF | 2 Years | $19.80 /SF/YR $1.65 /SF/MO $9,603 /YR $800.25 /MO | Office | Full Build-Out | Now |
| 4th Floor, Ste 430 | 1,786-1,890 SF | Negotiable | $23.15 /SF/YR $1.93 /SF/MO $43,754 /YR $3,646 /MO | Office | Full Build-Out | Now |
2nd Floor - 205
| Size |
| 485 SF |
| Term |
| 1-5 Years |
| Rental Rate |
| $21.60 /SF/YR $1.80 /SF/MO $10,476 /YR $873.00 /MO |
| Space Use |
| Flex |
| Condition |
| - |
| Available |
| Now |
2nd Floor, Ste 206
| Size |
| 1,167 SF |
| Term |
| 3-10 Years |
| Rental Rate |
| $23.18 /SF/YR $1.93 /SF/MO $27,051 /YR $2,254 /MO |
| Space Use |
| Office |
| Condition |
| Full Build-Out |
| Available |
| 30 Days |
2nd Floor, Ste 230
| Size |
| 485 SF |
| Term |
| 2 Years |
| Rental Rate |
| $19.80 /SF/YR $1.65 /SF/MO $9,603 /YR $800.25 /MO |
| Space Use |
| Office |
| Condition |
| Full Build-Out |
| Available |
| Now |
4th Floor, Ste 430
| Size |
| 1,786-1,890 SF |
| Term |
| Negotiable |
| Rental Rate |
| $23.15 /SF/YR $1.93 /SF/MO $43,754 /YR $3,646 /MO |
| Space Use |
| Office |
| Condition |
| Full Build-Out |
| Available |
| Now |
2nd Floor - 205
| Size | 485 SF |
| Term | 1-5 Years |
| Rental Rate | $21.60 /SF/YR |
| Space Use | Flex |
| Condition | - |
| Available | Now |
Open floor plan. Easy access near stairs and elevator. Large interior windows.
- Listed rate may not include certain utilities, building services and property expenses
- Includes 485 SF of dedicated office space
- Space is in Excellent Condition
2nd Floor, Ste 206
| Size | 1,167 SF |
| Term | 3-10 Years |
| Rental Rate | $23.18 /SF/YR |
| Space Use | Office |
| Condition | Full Build-Out |
| Available | 30 Days |
Occupied. Shown by appointment only.
- Listed rate may not include certain utilities, building services and property expenses
- Fully Built-Out as Professional Services Office
- Open Floor Plan Layout
- Fits 3 - 10 People
- 1 Conference Room
- Finished Ceilings: 12’ - 14’
- Space is in Excellent Condition
- Central Air and Heating
- Exposed Ceiling
- Secure Storage
- Natural Light
- Bicycle Storage
- Shower Facilities
- Common Parts WC Facilities
- DDA Compliant
- Central Business Location
- Central Business Location
- Multiple high-speed fiber providers
2nd Floor, Ste 230
| Size | 485 SF |
| Term | 2 Years |
| Rental Rate | $19.80 /SF/YR |
| Space Use | Office |
| Condition | Full Build-Out |
| Available | Now |
- Listed rate may not include certain utilities, building services and property expenses
- Open Floor Plan Layout
- Fits 2 - 4 People
- Space is in Excellent Condition
4th Floor, Ste 430
| Size | 1,786-1,890 SF |
| Term | Negotiable |
| Rental Rate | $23.15 /SF/YR |
| Space Use | Office |
| Condition | Full Build-Out |
| Available | Now |
- Listed rate may not include certain utilities, building services and property expenses
- Fully Built-Out as Professional Services Office
- Mostly Open Floor Plan Layout
- Fits 5 - 16 People
- 1 Private Office
- 1 Conference Room
- Space is in Excellent Condition
- Central Air Conditioning
- After Hours HVAC Available
- Bicycle Storage
- Shower Facilities
- Common Parts WC Facilities
- Wheelchair Accessible
PROPERTY OVERVIEW
Modern creative office space. Diverse mix of tenant professions and uses. Premier building in core of Eugene, Oregon. Beautiful large windows with historical features. Tall ceilings. Many common use features for tenants: Secure bike parking, shared conference room and more.
- 24 Hour Access
- Storage Space
- Bicycle Storage
PROPERTY FACTS
Presented by

Broadway Commerce Center | 44 W Broadway
Hmm, there seems to have been an error sending your message. Please try again.
Thanks! Your message was sent.








