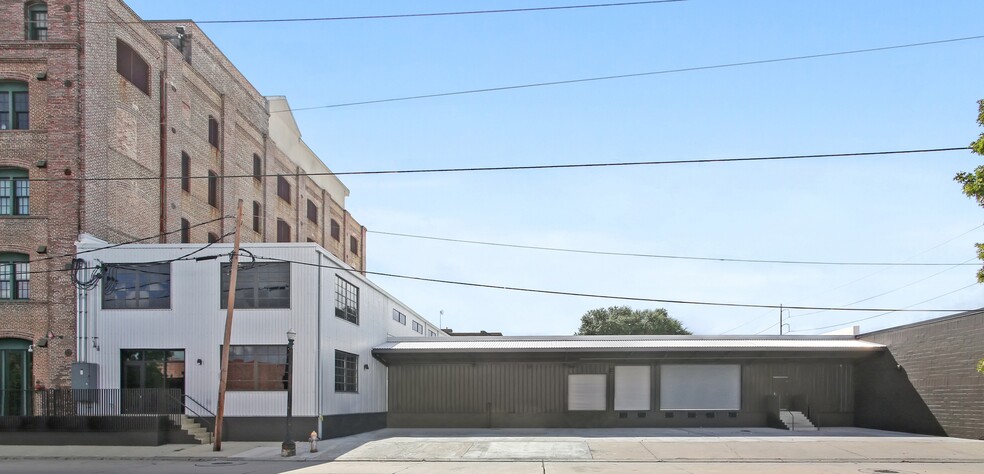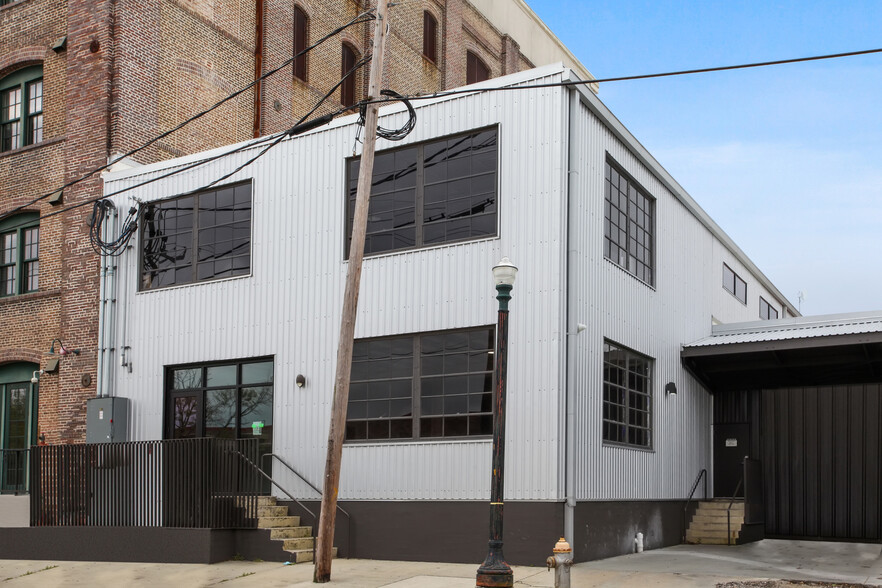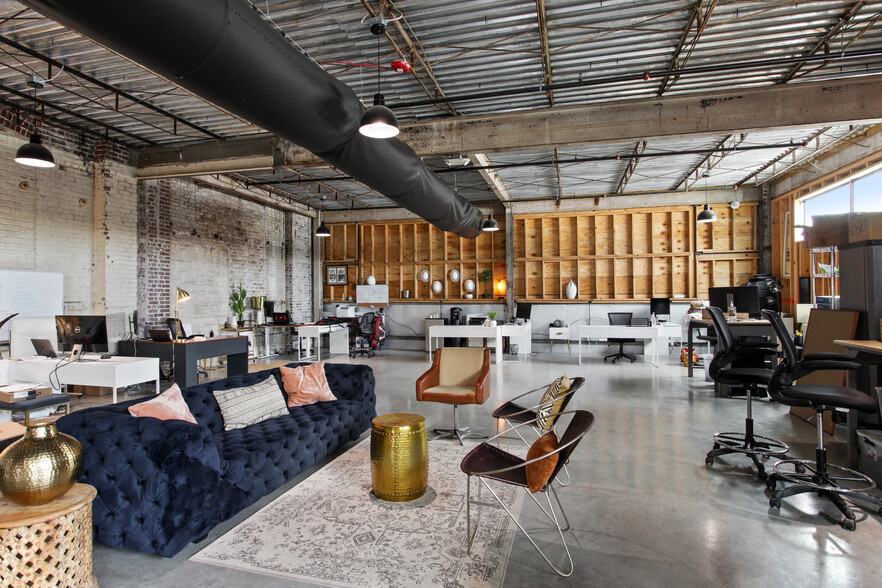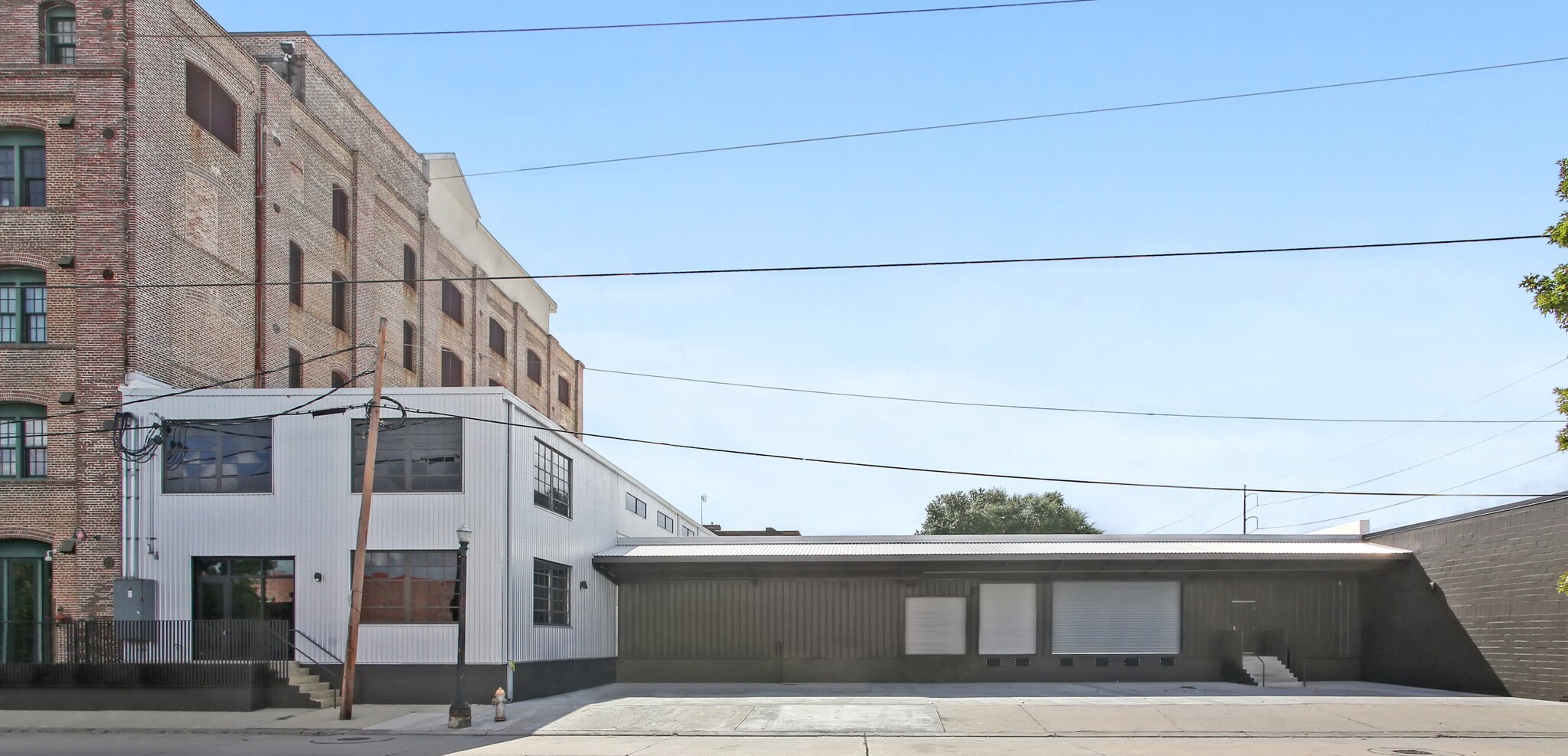440 Josephine St 4,273 - 23,396 SF of Industrial Space Available in New Orleans, LA 70130



HIGHLIGHTS
- Fully Sprinklered
- Upgraded 800-amp, 3-phase electrical service
- Existing security system and cameras
- New roof warrantied through 2033
- New HVAC for approx. 4,300 sf on ground floor (8
- Upgraded LED lighting throughout
FEATURES
ALL AVAILABLE SPACES(2)
Display Rental Rate as
- SPACE
- SIZE
- TERM
- RENTAL RATE
- SPACE USE
- CONDITION
- AVAILABLE
- Lease rate does not include utilities, property expenses or building services
- 3 Loading Docks
Built-out second-floor office space with HVAC + break room with kitchenette
- Lease rate does not include utilities, property expenses or building services
- Space is in Excellent Condition
| Space | Size | Term | Rental Rate | Space Use | Condition | Available |
| 1st Floor | 19,123 SF | Negotiable | $9.00 /SF/YR | Industrial | Partial Build-Out | Now |
| 2nd Floor | 4,273 SF | Negotiable | $9.00 /SF/YR | Industrial | Full Build-Out | Now |
1st Floor
| Size |
| 19,123 SF |
| Term |
| Negotiable |
| Rental Rate |
| $9.00 /SF/YR |
| Space Use |
| Industrial |
| Condition |
| Partial Build-Out |
| Available |
| Now |
2nd Floor
| Size |
| 4,273 SF |
| Term |
| Negotiable |
| Rental Rate |
| $9.00 /SF/YR |
| Space Use |
| Industrial |
| Condition |
| Full Build-Out |
| Available |
| Now |
PROPERTY OVERVIEW
Now available for lease, 440 Josephine St. offers a fully renovated, dock-high warehouse + office space on the Tchoupitoulas corridor in the Lower Garden District. The property is ideal for warehouse, storage, distribution, production, fulfillment and various other uses, especially if dedicated office space is desired. Additional HU-MU zoning uses include: catering kitchen, brewery or distillery, artisan manufacturing, health club, social club, indoor amusement facility, recording studio, more. Nearby developments include: The Exchange Pickleball + Bar, the former Sara Mayo Hospital’s transformation into a 205-unit apartment complex, and The River District, New Orleans’ most ambitious development in decades, located just over half a mile away. AVAILABLE FOR LEASE -Size: 23,396 SF -Lease Rate: $9 PSF • Fully sprinklered • New roof with a warranty through 2033 • Gutters and exterior tuck-pointing • Upgraded LED lighting throughout • Overhead and personnel doors • Modern storefront glass entry • Fully restored historic steel windows • New exterior and interior staircases • Renovated restrooms • Upgraded 800-amp, 3-phase electrical service • Built-out second-floor office space with HVAC + break room with kitchenette • New HVAC for approx. 4,300 sf on ground floor (8,500 sf total conditioned space) • Existing security system and cameras
WAREHOUSE FACILITY FACTS
SELECT TENANTS
- FLOOR
- TENANT NAME
- INDUSTRY
- Multiple
- Sonder
- Accommodation and Food Services









