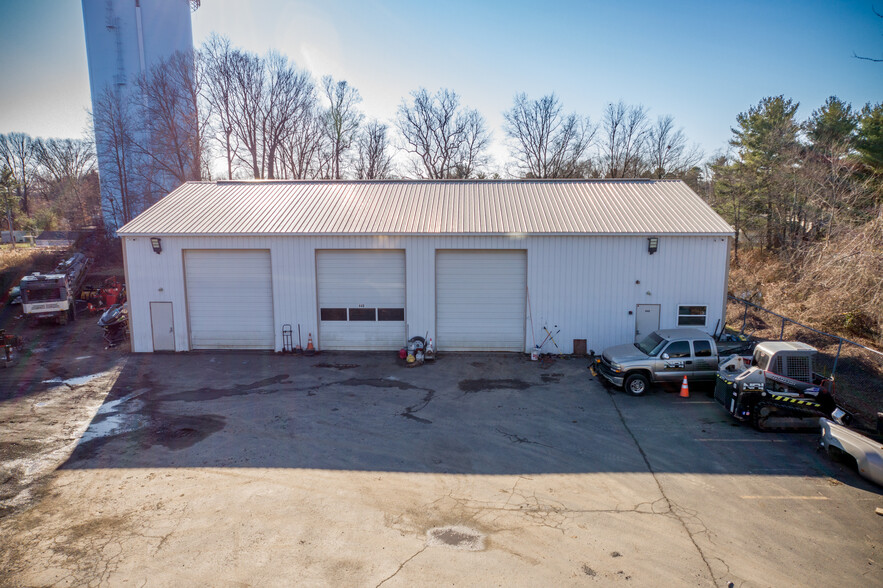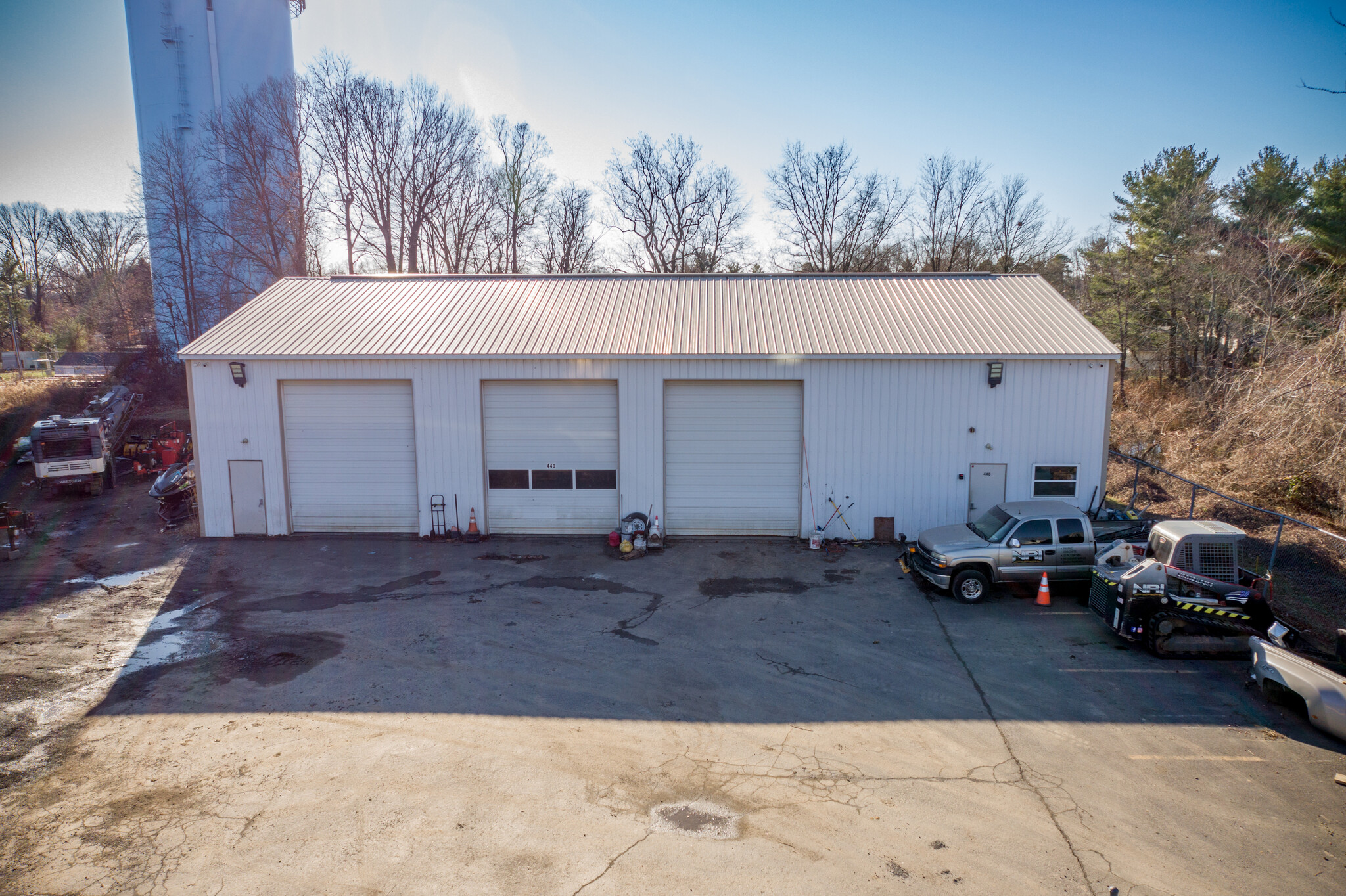
440 Veit Rd | Huntingdon Valley, PA 19006
This feature is unavailable at the moment.
We apologize, but the feature you are trying to access is currently unavailable. We are aware of this issue and our team is working hard to resolve the matter.
Please check back in a few minutes. We apologize for the inconvenience.
- LoopNet Team
This Industrial Property is no longer advertised on LoopNet.com.
440 Veit Rd
Huntingdon Valley, PA 19006
Industrial Property For Sale

INVESTMENT HIGHLIGHTS
- Central to Buck, Montgomery, and Philadelphia Counties Well established business neighbors
PROPERTY FACTS
AMENITIES
- 24 Hour Access
- Fenced Lot
- Storage Space
UTILITIES
- Lighting
- Gas
- Water
- Sewer
- Heating - Electric
PROPERTY TAXES
| Parcel Number | 21-001-012-006 | Improvements Assessment | $18,800 |
| Land Assessment | $20,030 | Total Assessment | $38,830 |
PROPERTY TAXES
Parcel Number
21-001-012-006
Land Assessment
$20,030
Improvements Assessment
$18,800
Total Assessment
$38,830
Listing ID: 34123214
Date on Market: 12/7/2024
Last Updated:
Address: 440 Veit Rd, Huntingdon Valley, PA 19006
The Industrial Property at 440 Veit Rd, Huntingdon Valley, PA 19006 is no longer being advertised on LoopNet.com. Contact the broker for information on availability.
INDUSTRIAL PROPERTIES IN NEARBY NEIGHBORHOODS
NEARBY LISTINGS
- 668 Davisville Rd, Willow Grove PA
- 1458 County Line Rd, Huntingdon Valley PA
- 109 Pike Cir, Huntingdon Valley PA
- 3020 Darnell Rd, Philadelphia PA
- 244 E County Line Rd, Hatboro PA
- 2055 Bennett Rd, Philadelphia PA
- 95 James Way, Southampton PA
- 75 James Way, Southampton PA
- 1085 Industrial Blvd, Southampton PA
1 of 1
VIDEOS
MATTERPORT 3D EXTERIOR
MATTERPORT 3D TOUR
PHOTOS
STREET VIEW
STREET
MAP

Link copied
Your LoopNet account has been created!
Thank you for your feedback.
Please Share Your Feedback
We welcome any feedback on how we can improve LoopNet to better serve your needs.X
{{ getErrorText(feedbackForm.starRating, "rating") }}
255 character limit ({{ remainingChars() }} charactercharacters remainingover)
{{ getErrorText(feedbackForm.msg, "rating") }}
{{ getErrorText(feedbackForm.fname, "first name") }}
{{ getErrorText(feedbackForm.lname, "last name") }}
{{ getErrorText(feedbackForm.phone, "phone number") }}
{{ getErrorText(feedbackForm.phonex, "phone extension") }}
{{ getErrorText(feedbackForm.email, "email address") }}
You can provide feedback any time using the Help button at the top of the page.
