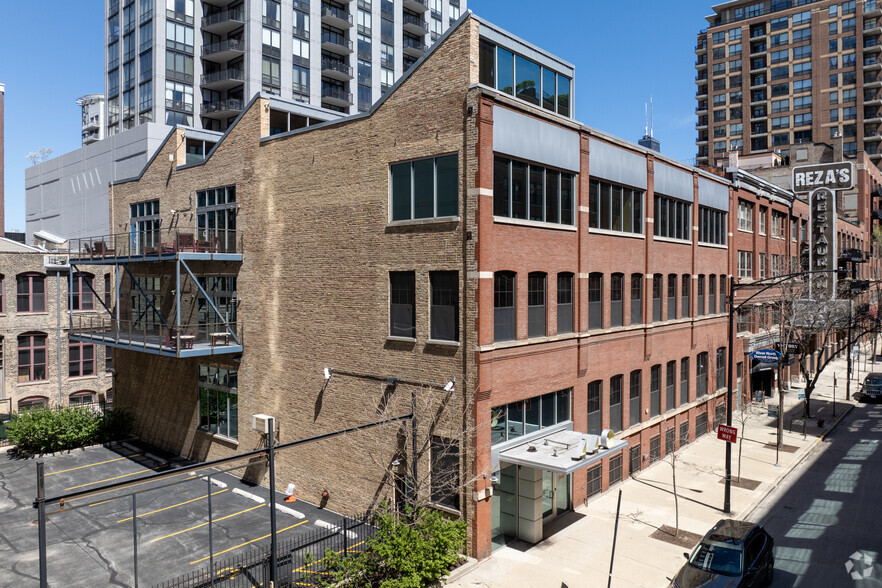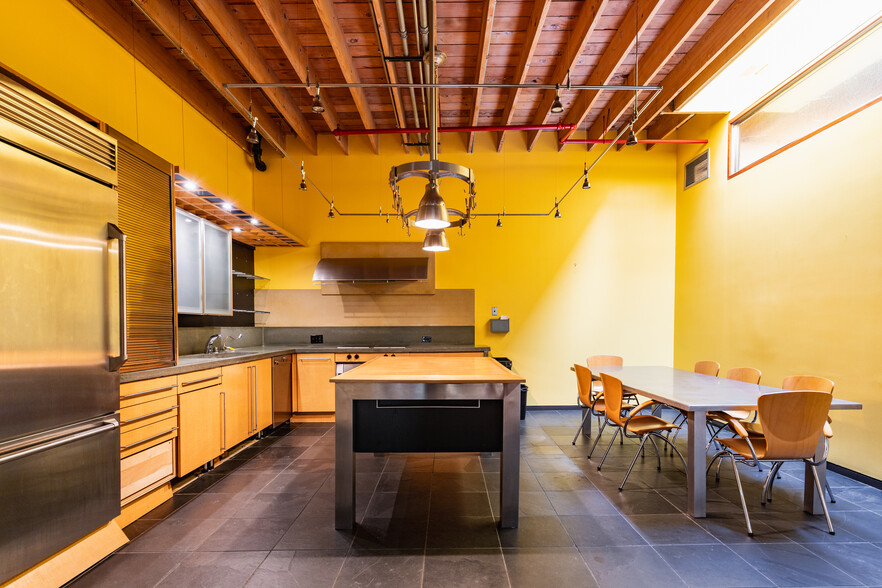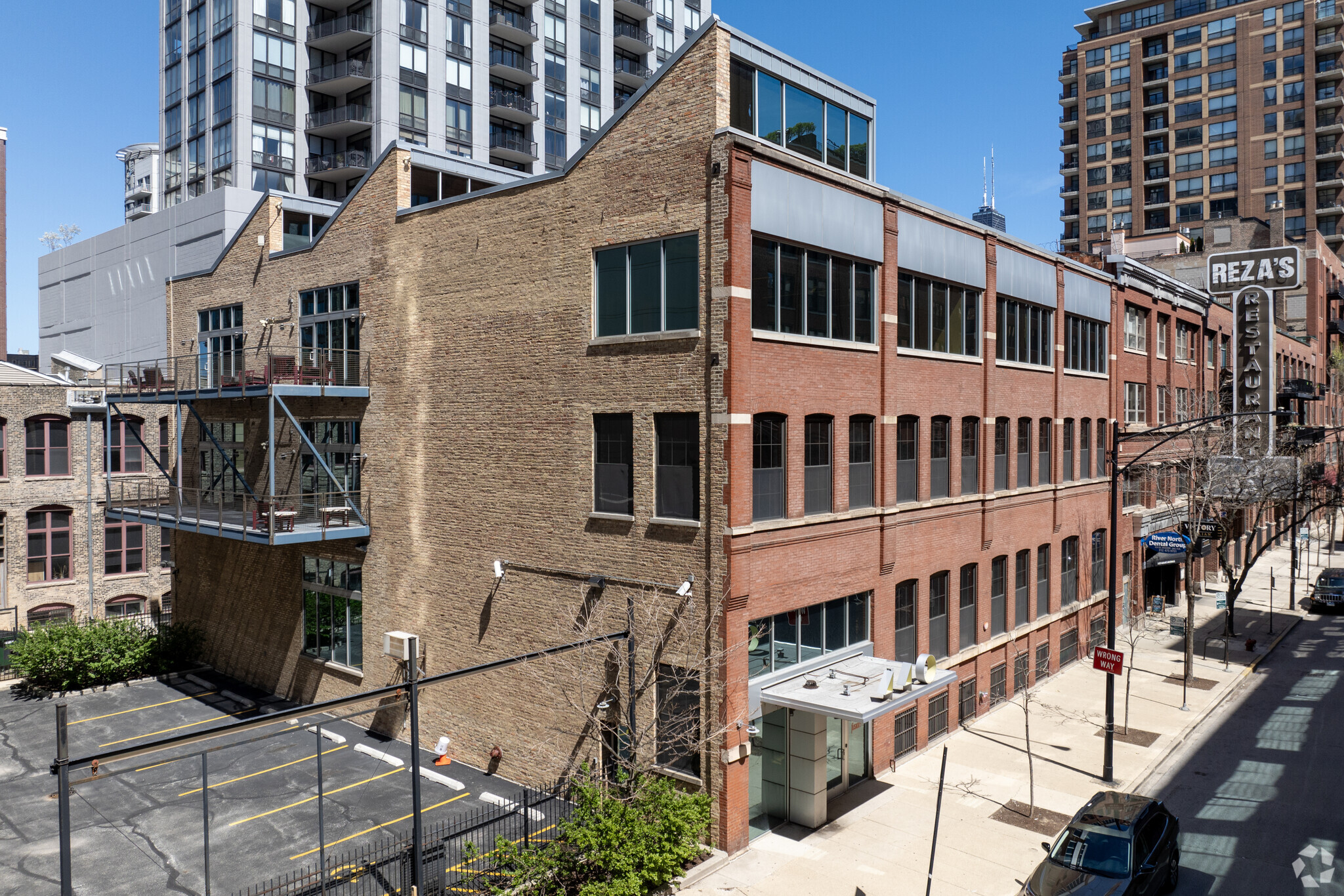
440 W Ontario St
This feature is unavailable at the moment.
We apologize, but the feature you are trying to access is currently unavailable. We are aware of this issue and our team is working hard to resolve the matter.
Please check back in a few minutes. We apologize for the inconvenience.
- LoopNet Team
thank you

Your email has been sent!
440 W Ontario St
25,628 SF Vacant Office Building Chicago, IL 60654 $7,500,000 ($293/SF)



Investment Highlights
- Significant Redevelopment Potential: Zoned DX-7 for high-rise, mixed-use development.
- Situated in Chicago’s vibrant and up-and-coming River North neighborhood, this property is near abundant dining, entertainment, and retail.
- Well-Maintained, Historic Building: Originally built in 1893, the property has been extensively renovated, with substantial updates completed.
- Convenient access to I-90/94 and public transportation.
- Unique and versatile layout ideal for creative office use, with an appealing loft style and potential for various future applications.
Executive Summary
Transwestern Commercial Services Illinois is pleased to exclusively present the real estate offering located at 440 W. Ontario St., Chicago,
Illinois located in downtown Chicago’s up-and-rising River North neighborhood. Chicago’s vibrant River North neighborhood sits within
close proximity to dining, entertainment and retail, with direct access to I-90/94 and a quick walk to the nearby public transportation spots.
The offering includes an existing 26,000 square foot office creative loft building located on 0.31 acre and includes a rare 12 car dedicated
parking lot. The building is 3.5 stories, with 3 floors above grade with a fully useable sub-grade lower level. The asset has been substantially
renovated, significantly retrofitted, and attentively maintained over the last 25 years by the same ownership group.
This real estate investment is unique and versatile to satisfy several future uses. The office building is currently vacant and ideal for purchase
by an owner occupant, investor, or developer.
Given the scarcity of land for new development in Chicago’s downtown area, the land value alone is of significant value. From a redevelopment perspective, the current zoning permits high rise development with potential up to 12 stories.
Illinois located in downtown Chicago’s up-and-rising River North neighborhood. Chicago’s vibrant River North neighborhood sits within
close proximity to dining, entertainment and retail, with direct access to I-90/94 and a quick walk to the nearby public transportation spots.
The offering includes an existing 26,000 square foot office creative loft building located on 0.31 acre and includes a rare 12 car dedicated
parking lot. The building is 3.5 stories, with 3 floors above grade with a fully useable sub-grade lower level. The asset has been substantially
renovated, significantly retrofitted, and attentively maintained over the last 25 years by the same ownership group.
This real estate investment is unique and versatile to satisfy several future uses. The office building is currently vacant and ideal for purchase
by an owner occupant, investor, or developer.
Given the scarcity of land for new development in Chicago’s downtown area, the land value alone is of significant value. From a redevelopment perspective, the current zoning permits high rise development with potential up to 12 stories.
Property Facts
Sale Type
Investment or Owner User
Property Type
Office
Property Subtype
Loft/Creative Space
Building Size
25,628 SF
Building Class
B
Year Built/Renovated
1893/2000
Price
$7,500,000
Price Per SF
$293
Percent Leased
Vacant
Tenancy
Multiple
Building Height
3 Stories
Typical Floor Size
6,407 SF
Slab To Slab
12’
Building FAR
1.96
Lot Size
0.30 AC
Zoning
DX-7 - Downtown, Mixed Use
Amenities
- Conferencing Facility
- Security System
- Balcony
Space Availability
- Space
- Size
- Space Use
- Condition
- Available
| Space | Size | Space Use | Condition | Available |
| Lower Level | 6,407 SF | Office | - | Now |
| 1st Floor | 6,407 SF | Office | - | Now |
| 2nd Floor | 6,407 SF | Office | - | Now |
| 3rd Floor | 6,407 SF | Office | - | Now |
Lower Level
| Size |
| 6,407 SF |
| Space Use |
| Office |
| Condition |
| - |
| Available |
| Now |
1st Floor
| Size |
| 6,407 SF |
| Space Use |
| Office |
| Condition |
| - |
| Available |
| Now |
2nd Floor
| Size |
| 6,407 SF |
| Space Use |
| Office |
| Condition |
| - |
| Available |
| Now |
3rd Floor
| Size |
| 6,407 SF |
| Space Use |
| Office |
| Condition |
| - |
| Available |
| Now |
1 of 1
VIDEOS
3D TOUR
PHOTOS
STREET VIEW
STREET
MAP
Lower Level
| Size | 6,407 SF |
| Space Use | Office |
| Condition | - |
| Available | Now |
1 of 1
VIDEOS
3D TOUR
PHOTOS
STREET VIEW
STREET
MAP
1st Floor
| Size | 6,407 SF |
| Space Use | Office |
| Condition | - |
| Available | Now |
1 of 2
VIDEOS
3D TOUR
PHOTOS
STREET VIEW
STREET
MAP
2nd Floor
| Size | 6,407 SF |
| Space Use | Office |
| Condition | - |
| Available | Now |
1 of 2
VIDEOS
3D TOUR
PHOTOS
STREET VIEW
STREET
MAP
3rd Floor
| Size | 6,407 SF |
| Space Use | Office |
| Condition | - |
| Available | Now |
Walk Score ®
Walker's Paradise (94)
Transit Score ®
Rider's Paradise (94)
Bike Score ®
Very Bikeable (88)
PROPERTY TAXES
| Parcel Numbers | Improvements Assessment | $241,492 | |
| Land Assessment | $880,275 | Total Assessment | $1,121,767 |
PROPERTY TAXES
Parcel Numbers
Land Assessment
$880,275
Improvements Assessment
$241,492
Total Assessment
$1,121,767
1 of 16
VIDEOS
3D TOUR
PHOTOS
STREET VIEW
STREET
MAP
Presented by

440 W Ontario St
Already a member? Log In
Hmm, there seems to have been an error sending your message. Please try again.
Thanks! Your message was sent.














