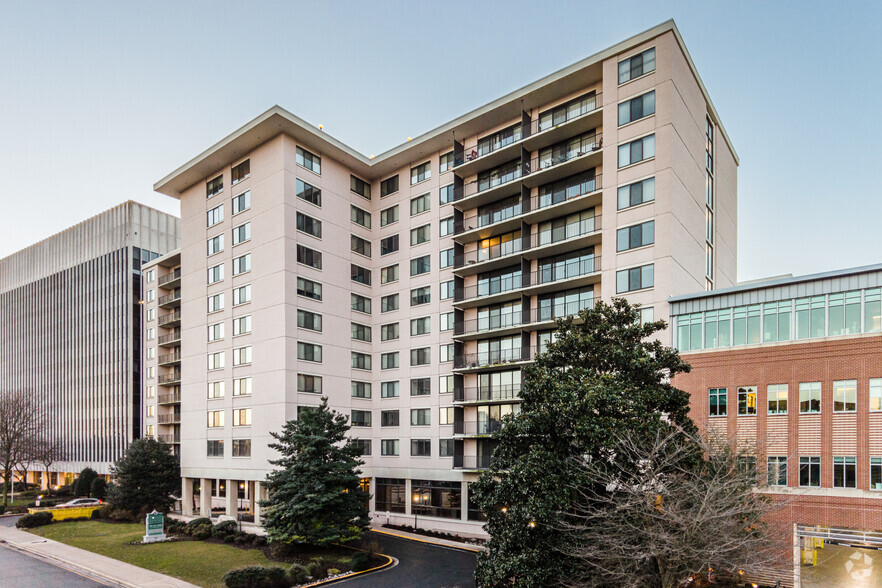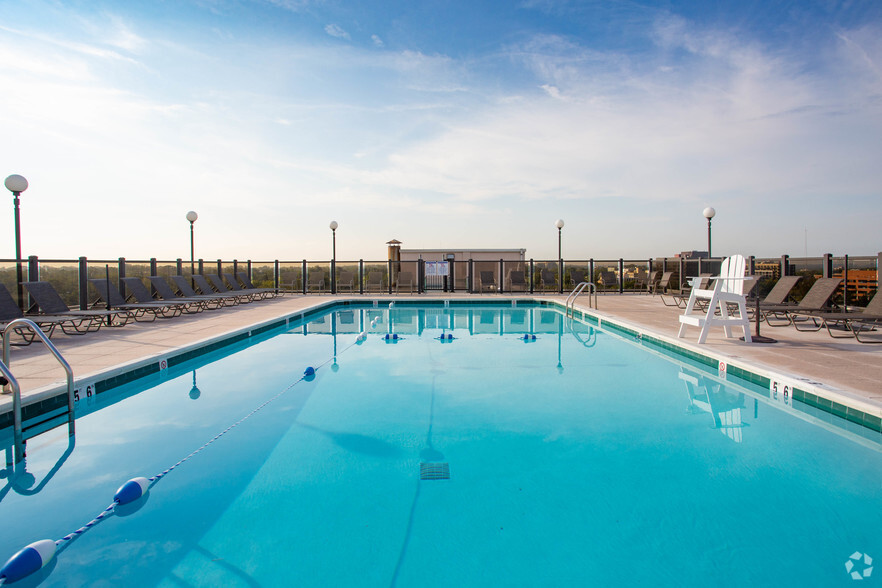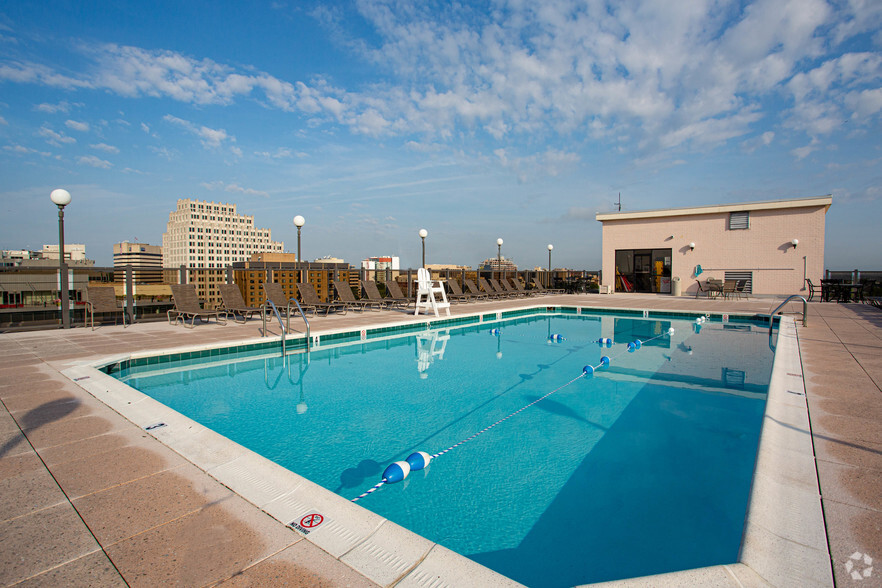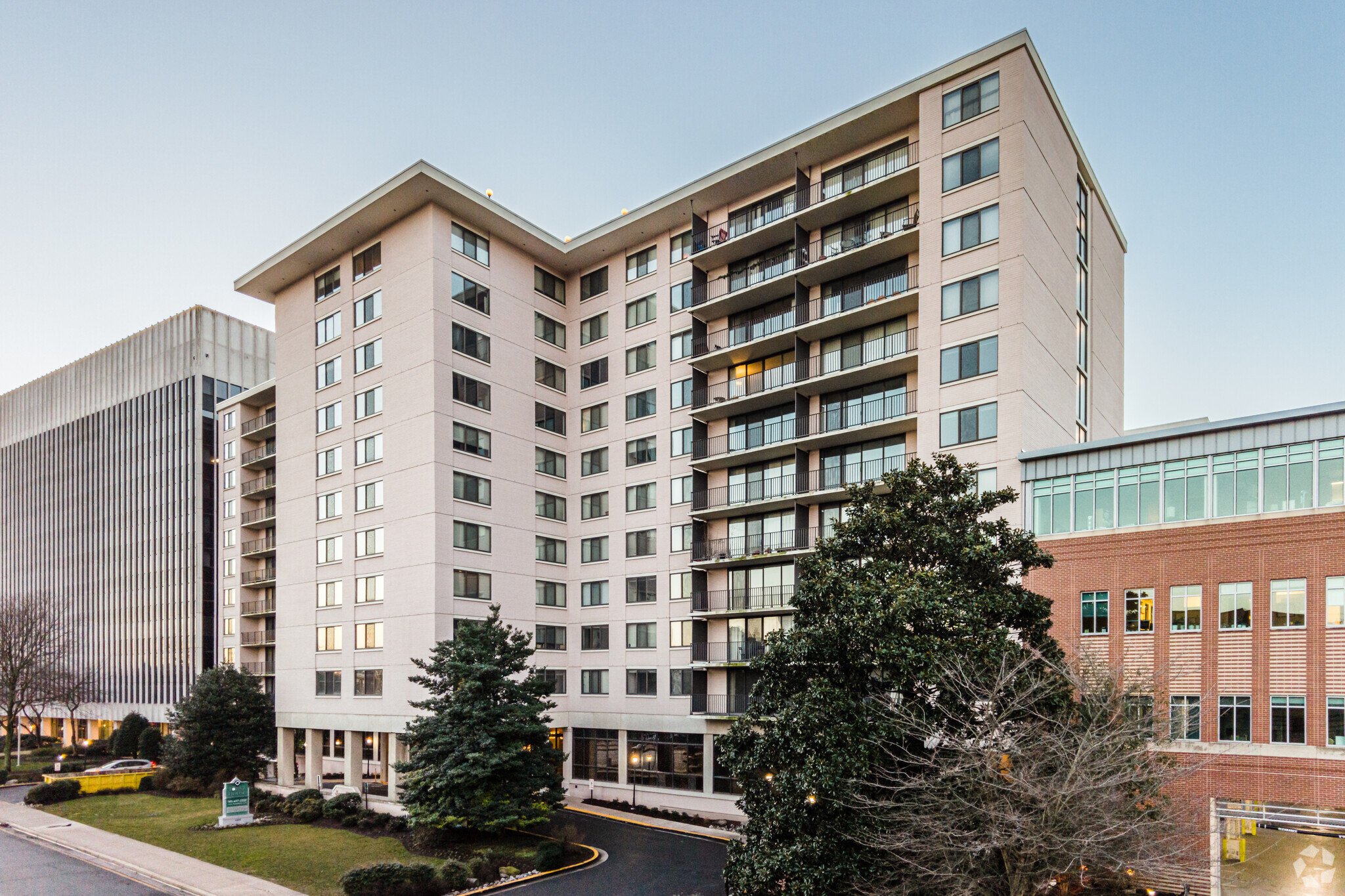
This feature is unavailable at the moment.
We apologize, but the feature you are trying to access is currently unavailable. We are aware of this issue and our team is working hard to resolve the matter.
Please check back in a few minutes. We apologize for the inconvenience.
- LoopNet Team
thank you

Your email has been sent!
Topaz House 4400 East-West Hwy
945 SF of Office Space Available in Bethesda, MD 20814



Highlights
- Landmarks near the address include the National Institutes of Health (NIH), Walter Reed National Military Medical Center, and Bethesda Row.
all available space(1)
Display Rental Rate as
- Space
- Size
- Term
- Rental Rate
- Space Use
- Condition
- Available
- Commercial office suite containing 2 private offices, each with a large windows and great natural lighting. - Private balcony, full service restroom, and kitchenette. - All utilities supplied by Landlord (does not include internet, phone, cable, or cleaning services). - On-site reserved parking available with free visitor parking for clients. (Regular market rates apply). - Individually controlled HVAC. - 24-hour access and 24-hour attended Lobby desk. - 2-blocks from the Bethesda Metro station. - Up to 3-months free rent available (2 months free 3–4-year term, plus 1 bonus month for terms of 5 or more years). - Tenant improvement allowance available. Amount negotiable and subject to credit qualification.
- Rate includes utilities, building services and property expenses
- 2 Private Offices
- Central Air and Heating
- Balcony
- Natural Light
- Bicycle Storage
- Partially Built-Out as Professional Services Office
- Space In Need of Renovation
- Kitchen
- Private Restrooms
- After Hours HVAC Available
- Shower Facilities
| Space | Size | Term | Rental Rate | Space Use | Condition | Available |
| 1st Floor, Ste 33 | 945 SF | 3-10 Years | $20.00 /SF/YR $1.67 /SF/MO $18,900 /YR $1,575 /MO | Office | Partial Build-Out | Now |
1st Floor, Ste 33
| Size |
| 945 SF |
| Term |
| 3-10 Years |
| Rental Rate |
| $20.00 /SF/YR $1.67 /SF/MO $18,900 /YR $1,575 /MO |
| Space Use |
| Office |
| Condition |
| Partial Build-Out |
| Available |
| Now |
1st Floor, Ste 33
| Size | 945 SF |
| Term | 3-10 Years |
| Rental Rate | $20.00 /SF/YR |
| Space Use | Office |
| Condition | Partial Build-Out |
| Available | Now |
- Commercial office suite containing 2 private offices, each with a large windows and great natural lighting. - Private balcony, full service restroom, and kitchenette. - All utilities supplied by Landlord (does not include internet, phone, cable, or cleaning services). - On-site reserved parking available with free visitor parking for clients. (Regular market rates apply). - Individually controlled HVAC. - 24-hour access and 24-hour attended Lobby desk. - 2-blocks from the Bethesda Metro station. - Up to 3-months free rent available (2 months free 3–4-year term, plus 1 bonus month for terms of 5 or more years). - Tenant improvement allowance available. Amount negotiable and subject to credit qualification.
- Rate includes utilities, building services and property expenses
- Partially Built-Out as Professional Services Office
- 2 Private Offices
- Space In Need of Renovation
- Central Air and Heating
- Kitchen
- Balcony
- Private Restrooms
- Natural Light
- After Hours HVAC Available
- Bicycle Storage
- Shower Facilities
About the Property
Key features of the office property at 4400 East West Hwy include amenities such as a fitness center, rooftop pool, sundeck, courtyard gardens, and a business center. The building boasts modern, updated interiors with large windows and natural light, and offers professional, timely, and courteous management with 24/7 maintenance. These features make it an attractive and desirable location for prospective tenants.
PROPERTY FACTS FOR 4400 East-West Hwy , Bethesda, MD 20814
| No. Units | 360 | Apartment Style | Mid Rise |
| Property Type | Multifamily | Building Size | 368,706 SF |
| Property Subtype | Apartment | Year Built | 1967 |
| No. Units | 360 |
| Property Type | Multifamily |
| Property Subtype | Apartment |
| Apartment Style | Mid Rise |
| Building Size | 368,706 SF |
| Year Built | 1967 |
Features and Amenities
- Controlled Access
- Clubhouse
- Courtyard
- Fitness Center
- Pool
- Property Manager on Site
- Doorman
- Furnished Units Available
- Package Service
- Storage Space
- Elevator
- Lounge
- Maintenance on site
- Sundeck
Presented by

Topaz House | 4400 East-West Hwy
Hmm, there seems to have been an error sending your message. Please try again.
Thanks! Your message was sent.





