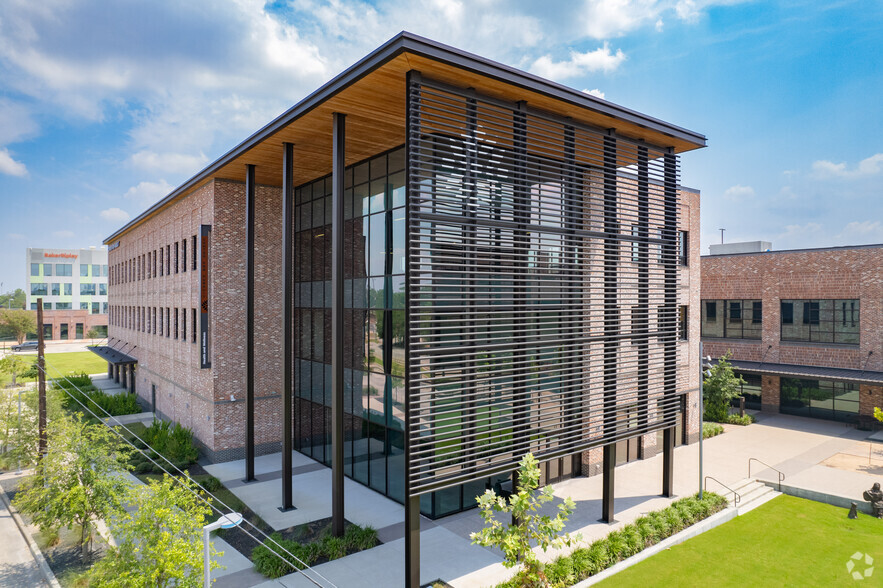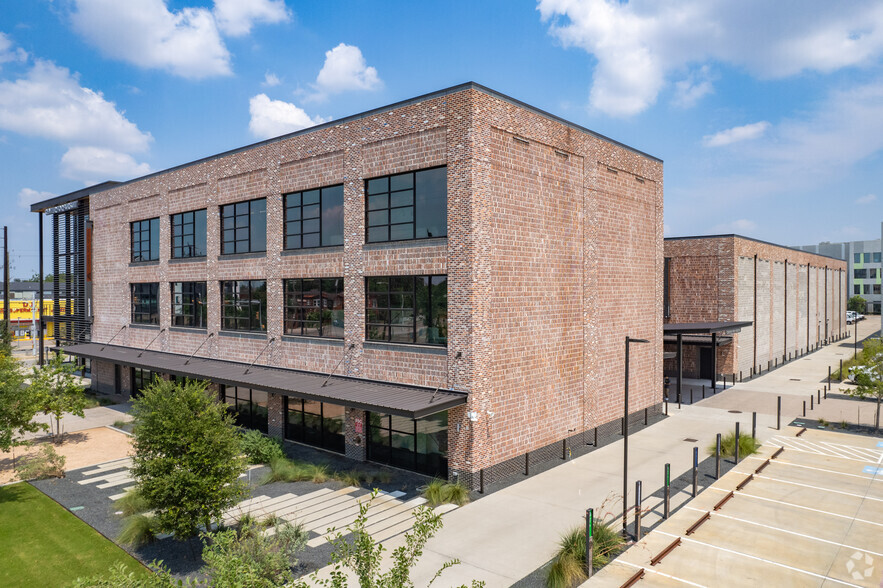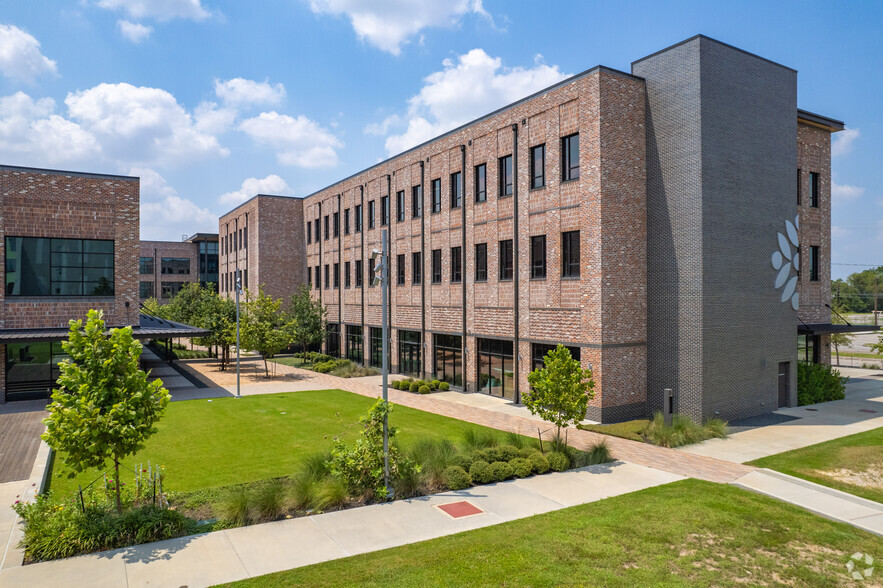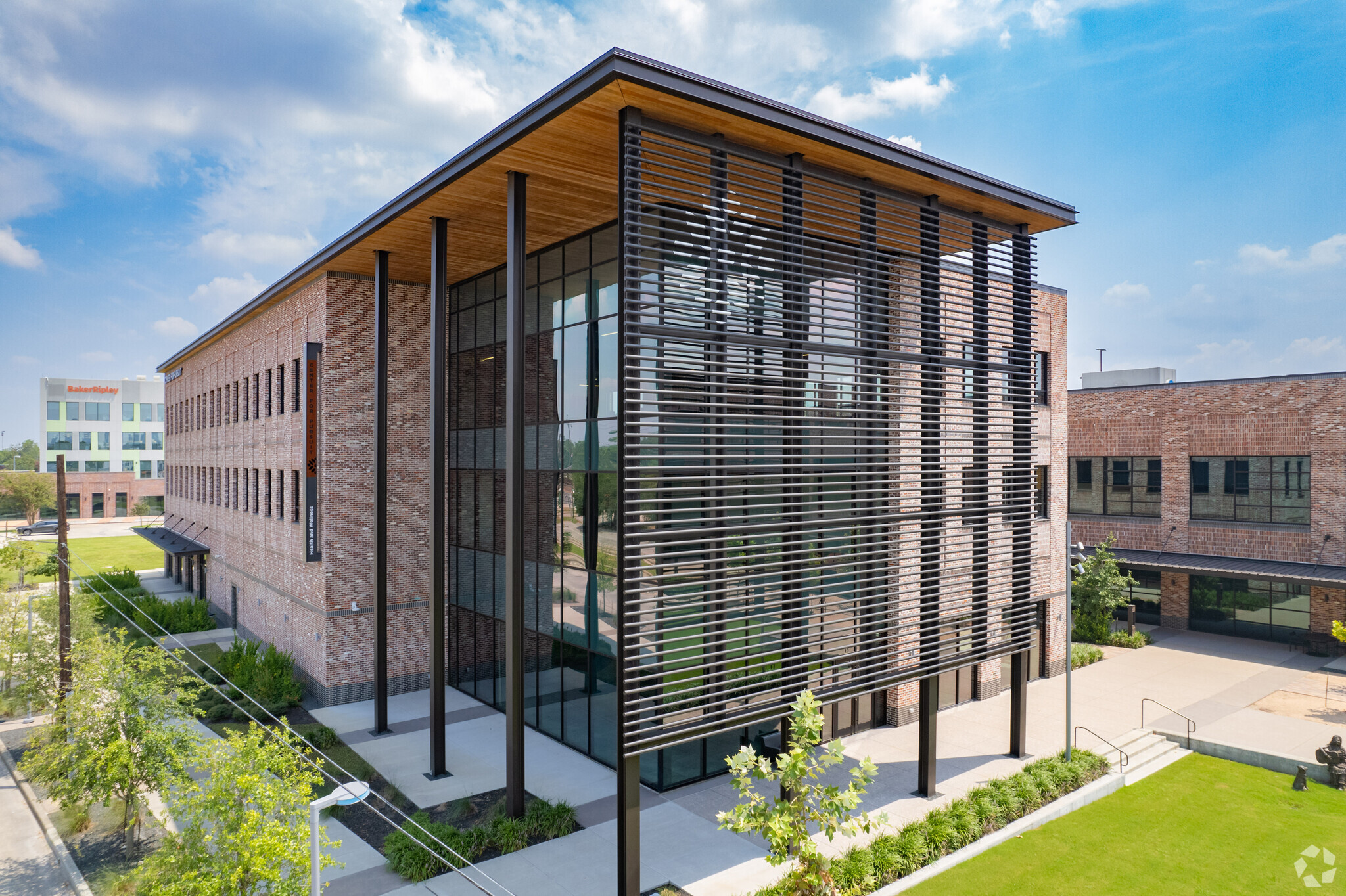Your email has been sent.
PARK HIGHLIGHTS
- Choose from customizable floorplans and enjoy private and public green spaces.
- The property offers free on-site surface parking and paid covered parking is also available.
- Features polished concrete floors and expansive windows for natural light.
- High visibility to drive by traffic with direct access to Lockwood/Eastwood METRO Station.
PARK FACTS
| Total Space Available | 56,934 SF | Park Type | Office Park |
| Max. Contiguous | 32,500 SF |
| Total Space Available | 56,934 SF |
| Max. Contiguous | 32,500 SF |
| Park Type | Office Park |
Display Rental Rate as
- SPACE
- SIZE
- TERM
- RENTAL RATE
- SPACE USE
- CONDITION
- AVAILABLE
Shell space, ready to be customized for your business needs.
| Space | Size | Term | Rental Rate | Space Use | Condition | Available |
| 1st Floor, Ste 100A | 2,675 SF | Negotiable | Upon Request Upon Request Upon Request Upon Request | Office/Retail | Shell Space | Now |
4400 Harrisburg Blvd - 1st Floor - Ste 100A
- SPACE
- SIZE
- TERM
- RENTAL RATE
- SPACE USE
- CONDITION
- AVAILABLE
Shell space ready to be customized for your business needs.
- Open Floor Plan Layout
- Can be combined with additional space(s) for up to 32,500 SF of adjacent space
Shell space ready to be customized for your needs.
- Open Floor Plan Layout
- Can be combined with additional space(s) for up to 32,500 SF of adjacent space
Shell space ready to be customized for your needs.
- Open Floor Plan Layout
- Can be combined with additional space(s) for up to 32,500 SF of adjacent space
Shell space ready to be customized for your needs.
- Open Floor Plan Layout
- Can be combined with additional space(s) for up to 32,500 SF of adjacent space
| Space | Size | Term | Rental Rate | Space Use | Condition | Available |
| 1st Floor | 8,125 SF | Negotiable | Upon Request Upon Request Upon Request Upon Request | Office/Medical | Shell Space | April 01, 2026 |
| 2nd Floor | 8,125 SF | Negotiable | Upon Request Upon Request Upon Request Upon Request | Office/Medical | Shell Space | April 01, 2026 |
| 3rd Floor | 8,125 SF | Negotiable | Upon Request Upon Request Upon Request Upon Request | Office/Medical | Shell Space | April 01, 2026 |
| 4th Floor | 8,125 SF | Negotiable | Upon Request Upon Request Upon Request Upon Request | Office/Medical | Shell Space | April 01, 2026 |
4500 Harrisburg Blvd - 1st Floor
4500 Harrisburg Blvd - 2nd Floor
4500 Harrisburg Blvd - 3rd Floor
4500 Harrisburg Blvd - 4th Floor
- SPACE
- SIZE
- TERM
- RENTAL RATE
- SPACE USE
- CONDITION
- AVAILABLE
Versatile open floor plan with partial build-out, ready to be customized for your business needs.
- Partially Built-Out as Standard Office
- Fits 16 - 49 People
- Open Floor Plan Layout
Versatile open floor plan with partial build-out, ready to be customized for your business needs.
- Partially Built-Out as Standard Office
- Fits 5 - 16 People
- Open Floor Plan Layout
Versatile open floor plan with partial build-out, ready to be customized for your business needs.
- Partially Built-Out as Standard Office
- Fits 5 - 14 People
- Open Floor Plan Layout
Versatile open floor plan with partial build-out, ready to be customized for your business needs.
- Partially Built-Out as Standard Office
- Fits 30 - 96 People
- Open Floor Plan Layout
| Space | Size | Term | Rental Rate | Space Use | Condition | Available |
| 1st Floor, Ste 100 | 6,114 SF | Negotiable | Upon Request Upon Request Upon Request Upon Request | Office | Partial Build-Out | Now |
| 1st Floor, Ste 120 | 1,992 SF | Negotiable | Upon Request Upon Request Upon Request Upon Request | Office | Partial Build-Out | Now |
| 2nd Floor, Ste 210 | 1,714 SF | Negotiable | Upon Request Upon Request Upon Request Upon Request | Office | Partial Build-Out | Now |
| 3rd Floor, Ste 300 | 11,939 SF | Negotiable | Upon Request Upon Request Upon Request Upon Request | Office | Partial Build-Out | Now |
4430 Harrisburg Blvd - 1st Floor - Ste 100
4430 Harrisburg Blvd - 1st Floor - Ste 120
4430 Harrisburg Blvd - 2nd Floor - Ste 210
4430 Harrisburg Blvd - 3rd Floor - Ste 300
- SPACE
- SIZE
- TERM
- RENTAL RATE
- SPACE USE
- CONDITION
- AVAILABLE
Shell space, ready to be customized for your business needs.
| Space | Size | Term | Rental Rate | Space Use | Condition | Available |
| 1st Floor, Ste 100A | 2,675 SF | Negotiable | Upon Request Upon Request Upon Request Upon Request | Office/Retail | Shell Space | Now |
4400 Harrisburg Blvd - 1st Floor - Ste 100A
4500 Harrisburg Blvd - 1st Floor
| Size | 8,125 SF |
| Term | Negotiable |
| Rental Rate | Upon Request |
| Space Use | Office/Medical |
| Condition | Shell Space |
| Available | April 01, 2026 |
Shell space ready to be customized for your business needs.
- Open Floor Plan Layout
- Can be combined with additional space(s) for up to 32,500 SF of adjacent space
4500 Harrisburg Blvd - 2nd Floor
| Size | 8,125 SF |
| Term | Negotiable |
| Rental Rate | Upon Request |
| Space Use | Office/Medical |
| Condition | Shell Space |
| Available | April 01, 2026 |
Shell space ready to be customized for your needs.
- Open Floor Plan Layout
- Can be combined with additional space(s) for up to 32,500 SF of adjacent space
4500 Harrisburg Blvd - 3rd Floor
| Size | 8,125 SF |
| Term | Negotiable |
| Rental Rate | Upon Request |
| Space Use | Office/Medical |
| Condition | Shell Space |
| Available | April 01, 2026 |
Shell space ready to be customized for your needs.
- Open Floor Plan Layout
- Can be combined with additional space(s) for up to 32,500 SF of adjacent space
4500 Harrisburg Blvd - 4th Floor
| Size | 8,125 SF |
| Term | Negotiable |
| Rental Rate | Upon Request |
| Space Use | Office/Medical |
| Condition | Shell Space |
| Available | April 01, 2026 |
Shell space ready to be customized for your needs.
- Open Floor Plan Layout
- Can be combined with additional space(s) for up to 32,500 SF of adjacent space
4430 Harrisburg Blvd - 1st Floor - Ste 100
| Size | 6,114 SF |
| Term | Negotiable |
| Rental Rate | Upon Request |
| Space Use | Office |
| Condition | Partial Build-Out |
| Available | Now |
Versatile open floor plan with partial build-out, ready to be customized for your business needs.
- Partially Built-Out as Standard Office
- Open Floor Plan Layout
- Fits 16 - 49 People
4430 Harrisburg Blvd - 1st Floor - Ste 120
| Size | 1,992 SF |
| Term | Negotiable |
| Rental Rate | Upon Request |
| Space Use | Office |
| Condition | Partial Build-Out |
| Available | Now |
Versatile open floor plan with partial build-out, ready to be customized for your business needs.
- Partially Built-Out as Standard Office
- Open Floor Plan Layout
- Fits 5 - 16 People
4430 Harrisburg Blvd - 2nd Floor - Ste 210
| Size | 1,714 SF |
| Term | Negotiable |
| Rental Rate | Upon Request |
| Space Use | Office |
| Condition | Partial Build-Out |
| Available | Now |
Versatile open floor plan with partial build-out, ready to be customized for your business needs.
- Partially Built-Out as Standard Office
- Open Floor Plan Layout
- Fits 5 - 14 People
4430 Harrisburg Blvd - 3rd Floor - Ste 300
| Size | 11,939 SF |
| Term | Negotiable |
| Rental Rate | Upon Request |
| Space Use | Office |
| Condition | Partial Build-Out |
| Available | Now |
Versatile open floor plan with partial build-out, ready to be customized for your business needs.
- Partially Built-Out as Standard Office
- Open Floor Plan Layout
- Fits 30 - 96 People
4400 Harrisburg Blvd - 1st Floor - Ste 100A
| Size | 2,675 SF |
| Term | Negotiable |
| Rental Rate | Upon Request |
| Space Use | Office/Retail |
| Condition | Shell Space |
| Available | Now |
Shell space, ready to be customized for your business needs.
MATTERPORT 3D TOURS
PARK OVERVIEW
4400 Harrisburg is a dynamic office and retail campus that combines modern warehouse design with exceptional functionality. Spanning 76,000 square feet across four buildings, the campus offers a collaborative environment with flexible floor plans, numerous green spaces and regular tenant events designed to foster engagement with the greater community. The open shell spaces offer the perfect canvas to bring your vision to life, with loft ceilings, polished concrete floors, and expansive windows that flood every space with natural light.
























