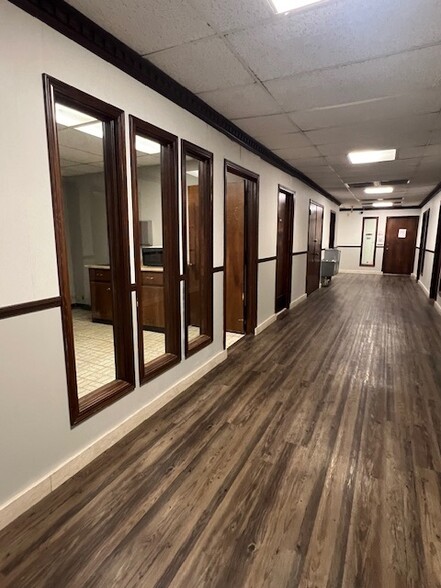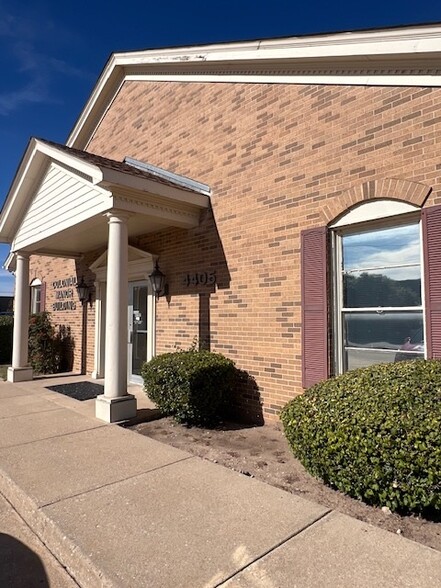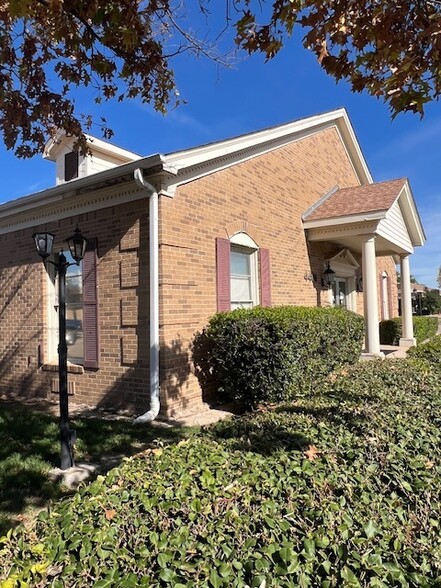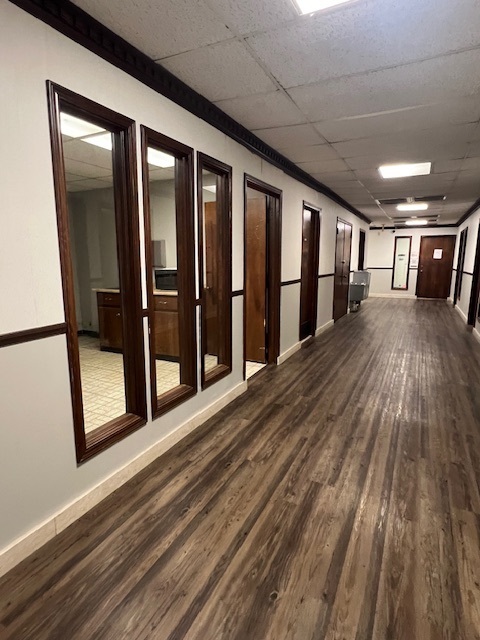
This feature is unavailable at the moment.
We apologize, but the feature you are trying to access is currently unavailable. We are aware of this issue and our team is working hard to resolve the matter.
Please check back in a few minutes. We apologize for the inconvenience.
- LoopNet Team
thank you

Your email has been sent!
Colonial Office Park 4401-4405 NW 4th St
379 - 2,818 SF of Space Available in Oklahoma City, OK 73107



Highlights
- Conference Room
- Controlled Access
- Vending area
- After hour door code
all available spaces(4)
Display Rental Rate as
- Space
- Size
- Term
- Rental Rate
- Space Use
- Condition
- Available
This suite offers two divided rooms for a private office which includes a sink. The space is a quaint 379 sq ft and located in the East hall. Janitorial service consists of daily trash removal and cleaning of common areas.
- Rate includes utilities, building services and property expenses
- Fits 1 - 3 People
- 1 Conference Room
- Central Air and Heating
- Fully Carpeted
- After Hours HVAC Available
- After hour door code
- Fully Built-Out as Standard Office
- 1 Private Office
- Finished Ceilings: 12’
- Reception Area
- Drop Ceilings
- Sink in suite
- Parking
This space consists of an open floor plan of 429 sq ft and located in the East hall close to restrooms and vending. Janitorial includes week day trash removal and cleaning of common areas.
- Rate includes utilities, building services and property expenses
- Mostly Open Floor Plan Layout
- 1 Private Office
- Finished Ceilings: 12’
- Fully Carpeted
- Open-Plan
- After hour access
- Fully Built-Out as Standard Office
- Fits 2 - 4 People
- Conference Rooms
- Central Heating System
- After Hours HVAC Available
- Vending
This suite offers two private offices with reception area. The suite is located in the West hall by the front entrance.
- Rate includes utilities, building services and property expenses
- Fits 2 - 3 People
- 1 Conference Room
- Central Heating System
- Drop Ceilings
- Fully Built-Out as Standard Office
- 2 Private Offices
- Finished Ceilings: 12’
- Fully Carpeted
- After Hours HVAC Available
This suite was home to a Chiropractor for several years before retirement. The space offers 1298 sq ft with private offices, a kitchenette, Large open concept rooms for patients, a reception area and IT room. This space is fully carpeted and close to the middle entrance of the property with wheelchair accommodations. Janitorial services include week day trash removal and cleaning of common areas.
- Rate includes utilities, building services and property expenses
- Fits 3 - 6 People
- 1 Conference Room
- Finished Ceilings: 12’
- Fully Carpeted
- Kitchenette
- Fully Built-Out as Physical Therapy Space
- 2 Private Offices
- 2 Workstations
- Central Air and Heating
- After Hours HVAC Available
| Space | Size | Term | Rental Rate | Space Use | Condition | Available |
| 1st Floor, Ste 104 | 379 SF | 1-3 Years | $10.00 /SF/YR $0.83 /SF/MO $3,790 /YR $315.83 /MO | Office | Full Build-Out | Now |
| 1st Floor, Ste 107 | 429 SF | 1-3 Years | $10.00 /SF/YR $0.83 /SF/MO $4,290 /YR $357.50 /MO | Office | Full Build-Out | Now |
| 1st Floor, Ste 120 | 712 SF | 1-3 Years | $10.00 /SF/YR $0.83 /SF/MO $7,120 /YR $593.33 /MO | Office/Medical | Full Build-Out | Now |
| 1st Floor, Ste 124 | 1,298 SF | 1-3 Years | $9.00 /SF/YR $0.75 /SF/MO $11,682 /YR $973.50 /MO | Office/Medical | Full Build-Out | Now |
1st Floor, Ste 104
| Size |
| 379 SF |
| Term |
| 1-3 Years |
| Rental Rate |
| $10.00 /SF/YR $0.83 /SF/MO $3,790 /YR $315.83 /MO |
| Space Use |
| Office |
| Condition |
| Full Build-Out |
| Available |
| Now |
1st Floor, Ste 107
| Size |
| 429 SF |
| Term |
| 1-3 Years |
| Rental Rate |
| $10.00 /SF/YR $0.83 /SF/MO $4,290 /YR $357.50 /MO |
| Space Use |
| Office |
| Condition |
| Full Build-Out |
| Available |
| Now |
1st Floor, Ste 120
| Size |
| 712 SF |
| Term |
| 1-3 Years |
| Rental Rate |
| $10.00 /SF/YR $0.83 /SF/MO $7,120 /YR $593.33 /MO |
| Space Use |
| Office/Medical |
| Condition |
| Full Build-Out |
| Available |
| Now |
1st Floor, Ste 124
| Size |
| 1,298 SF |
| Term |
| 1-3 Years |
| Rental Rate |
| $9.00 /SF/YR $0.75 /SF/MO $11,682 /YR $973.50 /MO |
| Space Use |
| Office/Medical |
| Condition |
| Full Build-Out |
| Available |
| Now |
1st Floor, Ste 104
| Size | 379 SF |
| Term | 1-3 Years |
| Rental Rate | $10.00 /SF/YR |
| Space Use | Office |
| Condition | Full Build-Out |
| Available | Now |
This suite offers two divided rooms for a private office which includes a sink. The space is a quaint 379 sq ft and located in the East hall. Janitorial service consists of daily trash removal and cleaning of common areas.
- Rate includes utilities, building services and property expenses
- Fully Built-Out as Standard Office
- Fits 1 - 3 People
- 1 Private Office
- 1 Conference Room
- Finished Ceilings: 12’
- Central Air and Heating
- Reception Area
- Fully Carpeted
- Drop Ceilings
- After Hours HVAC Available
- Sink in suite
- After hour door code
- Parking
1st Floor, Ste 107
| Size | 429 SF |
| Term | 1-3 Years |
| Rental Rate | $10.00 /SF/YR |
| Space Use | Office |
| Condition | Full Build-Out |
| Available | Now |
This space consists of an open floor plan of 429 sq ft and located in the East hall close to restrooms and vending. Janitorial includes week day trash removal and cleaning of common areas.
- Rate includes utilities, building services and property expenses
- Fully Built-Out as Standard Office
- Mostly Open Floor Plan Layout
- Fits 2 - 4 People
- 1 Private Office
- Conference Rooms
- Finished Ceilings: 12’
- Central Heating System
- Fully Carpeted
- After Hours HVAC Available
- Open-Plan
- Vending
- After hour access
1st Floor, Ste 120
| Size | 712 SF |
| Term | 1-3 Years |
| Rental Rate | $10.00 /SF/YR |
| Space Use | Office/Medical |
| Condition | Full Build-Out |
| Available | Now |
This suite offers two private offices with reception area. The suite is located in the West hall by the front entrance.
- Rate includes utilities, building services and property expenses
- Fully Built-Out as Standard Office
- Fits 2 - 3 People
- 2 Private Offices
- 1 Conference Room
- Finished Ceilings: 12’
- Central Heating System
- Fully Carpeted
- Drop Ceilings
- After Hours HVAC Available
1st Floor, Ste 124
| Size | 1,298 SF |
| Term | 1-3 Years |
| Rental Rate | $9.00 /SF/YR |
| Space Use | Office/Medical |
| Condition | Full Build-Out |
| Available | Now |
This suite was home to a Chiropractor for several years before retirement. The space offers 1298 sq ft with private offices, a kitchenette, Large open concept rooms for patients, a reception area and IT room. This space is fully carpeted and close to the middle entrance of the property with wheelchair accommodations. Janitorial services include week day trash removal and cleaning of common areas.
- Rate includes utilities, building services and property expenses
- Fully Built-Out as Physical Therapy Space
- Fits 3 - 6 People
- 2 Private Offices
- 1 Conference Room
- 2 Workstations
- Finished Ceilings: 12’
- Central Air and Heating
- Fully Carpeted
- After Hours HVAC Available
- Kitchenette
Property Overview
Looking for the perfect location to elevate your business? Look no further! Our office spaces, situated just off I-40, are now available for lease, offering convenient amenities and a location to support your company's growth and success. With 24/7 on-site security and keycard access, your safety is our priority, ensuring a secure environment around the clock. Enjoy the convenience of easy access to major highways, making commuting a breeze for you and your clients. We offer flexible leasing options to suit your business needs, whether you're a startup or an established enterprise, with modern facilities designed to support your operations seamlessly. Join a community of like-minded professionals and take advantage of networking opportunities to help your business thrive. Contact us today to schedule a tour and see for yourself why our commercial office space is the perfect fit for your business! Availability consists of suites ranging from 375 sq ft to 1298 sq ft custom office space ready for your perfect touch. To ensure spaces maintain a professional appeal, we have scheduled upcoming remodeling for the common areas, and restrooms.
- Air Conditioning
PROPERTY FACTS
Presented by

Colonial Office Park | 4401-4405 NW 4th St
Hmm, there seems to have been an error sending your message. Please try again.
Thanks! Your message was sent.














