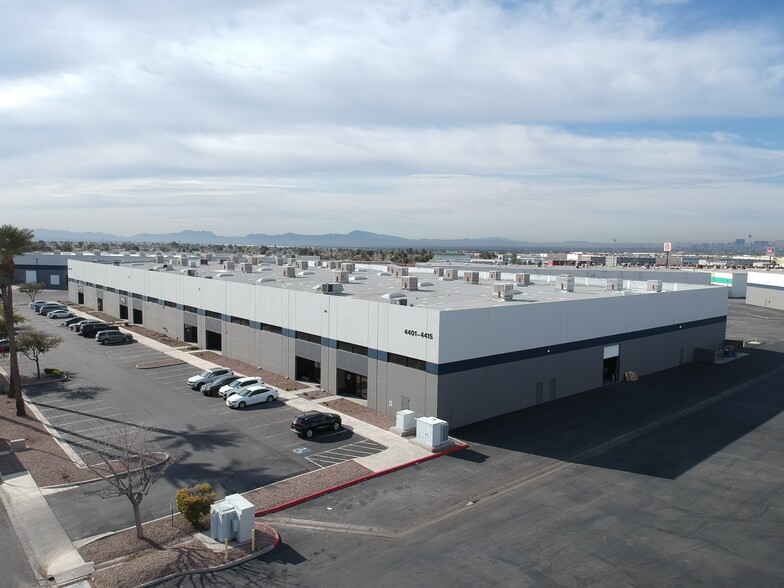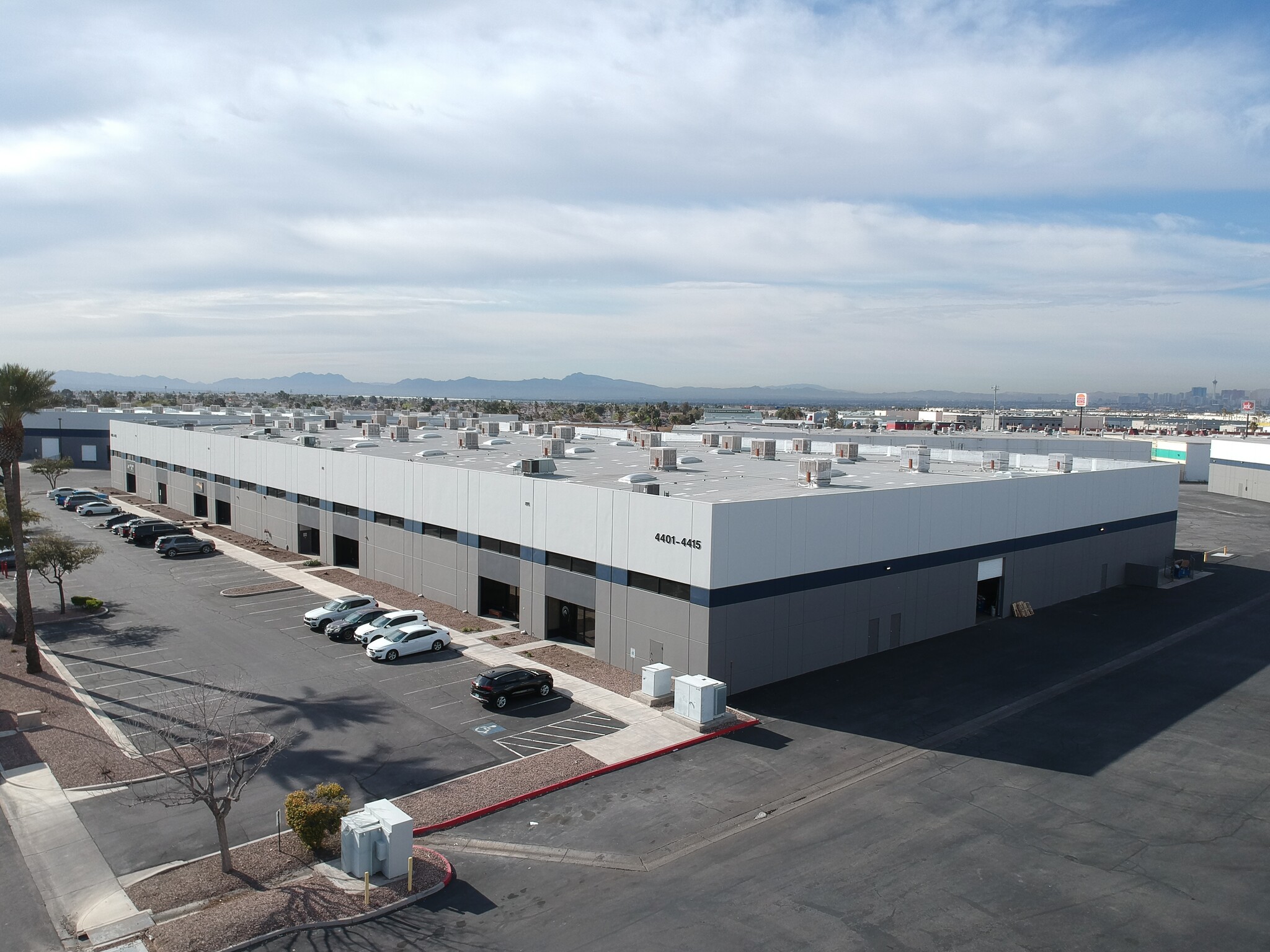
This feature is unavailable at the moment.
We apologize, but the feature you are trying to access is currently unavailable. We are aware of this issue and our team is working hard to resolve the matter.
Please check back in a few minutes. We apologize for the inconvenience.
- LoopNet Team
thank you

Your email has been sent!
4401-4415 McGuire St
North Las Vegas, NV 89081
Nellis Industrial Park #2 · Industrial Property For Lease

Highlights
- Dock & Grade Level Loading Doors
- Fire Sprinkler System
- Evaporative Coolers in Warehouse
- ±24’ Clear Height
- 277/480 Volt, 3-Phase Power
- Zoned M-2 (City of North Las Vegas)
Features
Property Overview
NELLIS INDUSTRIAL PARK #2 is a ±430,000 SF master-planned industrial park located less than ¼ mile from the Craig Road and I-15 Interchange in North Las Vegas. The property is a rear-loaded, concrete tilt-up distribution building totaling ±80,256 square feet. The building features evaporative coolers, 3-phase power, high bay lighting, skylights, and fire sprinklers throughout. Suite 4407 consists of ±15,000 SF with ±2,135 SF of office space and ±12,865 SF of warehouse. The space has two (2) dock high loading doors and and one (1) grade level loading door. The space is available January 1, 2025. Suite 4411 consists of ±20,061 SF with ±812 SF of office space and ±19,249 SF of warehouse. The space has two (2) ground level loading doors and two (2) dock high loading doors. Space is available on July 1, 2020. Combined Suites consist of +/-35,061 Total SF, +/-2,947 SF office, and +/-32,114 SF warehouse. This space is supported by four (4) +/-8'x+/-9' dock doors, three (3) +/-12'x+/-14' grade doors, and +/-200Amps, 277/480V, 3-phase power. Available January 1, 2025. Suite 4415 consists of ±9,760 Total SF, ±488 SF office and ±9,272 SF warehouse. This space is supported by One (1) +/-8'x+/-9' Dock Door, Two (2) +/-12'x+/-14' Grade Door, +/-200 Amps, 277/480V, 3-Phase Power, and is available on October 1, 2024.

