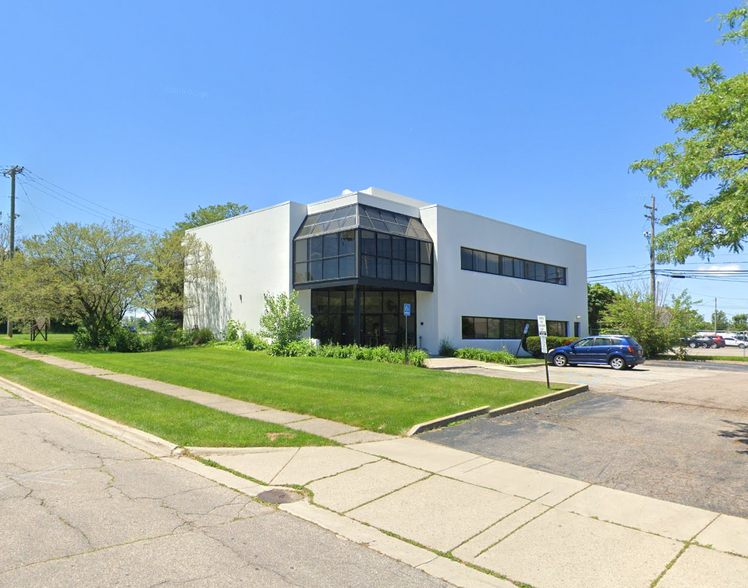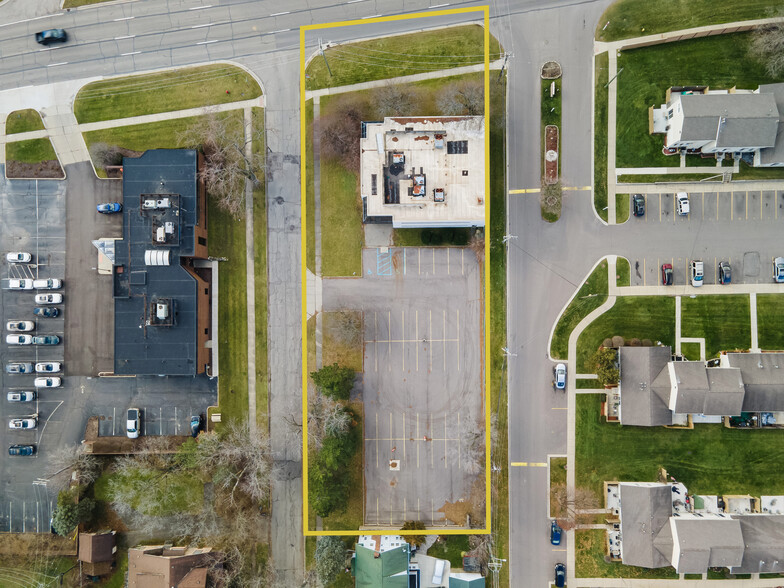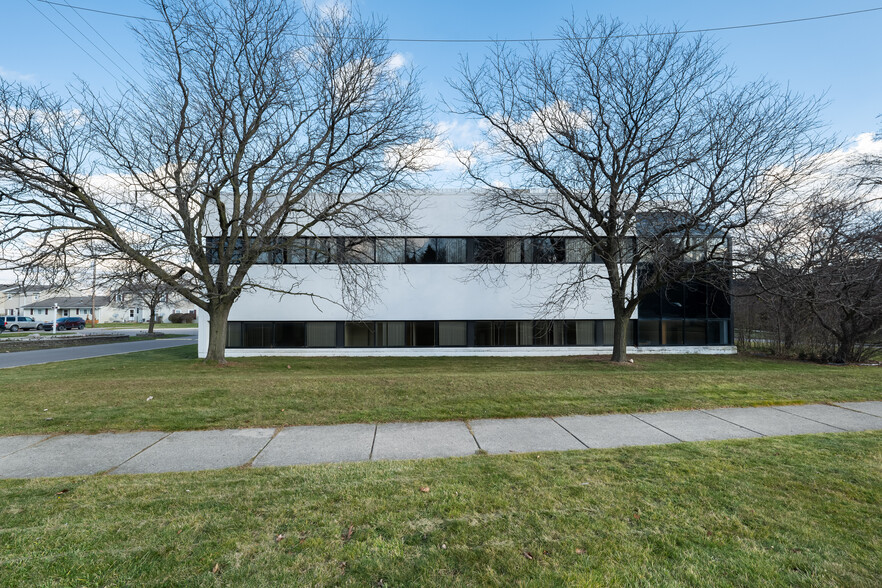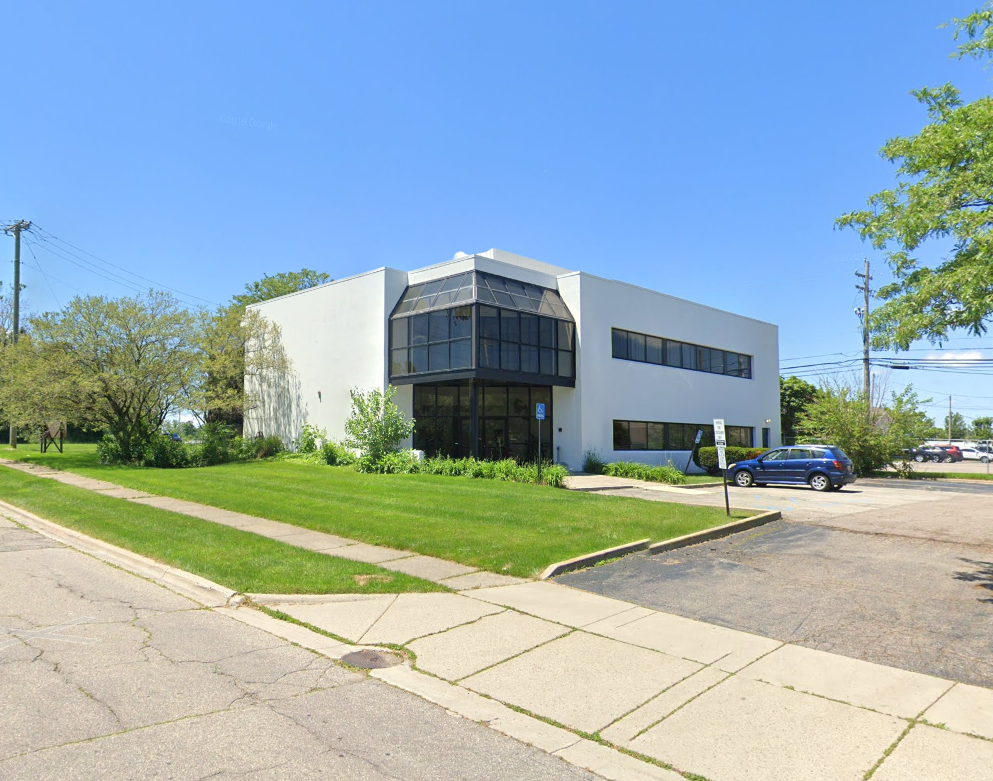
This feature is unavailable at the moment.
We apologize, but the feature you are trying to access is currently unavailable. We are aware of this issue and our team is working hard to resolve the matter.
Please check back in a few minutes. We apologize for the inconvenience.
- LoopNet Team
thank you

Your email has been sent!
Woodward Parker 44060 Woodward Ave
2,200 - 12,000 SF of Space Available in Bloomfield Hills, MI 48302



HIGHLIGHTS
- Across from Trinity Hospital
ALL AVAILABLE SPACES(3)
Display Rental Rate as
- SPACE
- SIZE
- TERM
- RENTAL RATE
- SPACE USE
- CONDITION
- AVAILABLE
4,900 SF shell space with smaller suites available.
- Listed lease rate plus proportional share of utilities
- Fits 13 - 40 People
- Central Air Conditioning
- Great Visibility
- Office intensive layout
- Can be combined with additional space(s) for up to 12,000 SF of adjacent space
- Secure Storage
2,450 SF-4,900 SF of Medical office available. Flexible Floor plan options with additional space options on Lower Level. Several Exam Rooms, large waiting room and reception..
- Listed lease rate plus proportional share of utilities
- Mostly Open Floor Plan Layout
- Can be combined with additional space(s) for up to 12,000 SF of adjacent space
- Medical office build out.
- Fully Built-Out as Standard Medical Space
- Fits 7 - 40 People
- Reception Area
2,450 SF of office available for lease, smaller units available. Great Office Building with additional space in the Lower Level.
- Listed lease rate plus proportional share of utilities
- Mostly Open Floor Plan Layout
- Can be combined with additional space(s) for up to 12,000 SF of adjacent space
- Secure Storage
- Fully Built-Out as Standard Office
- Fits 6 - 18 People
- Central Air Conditioning
- Great Visibility
| Space | Size | Term | Rental Rate | Space Use | Condition | Available |
| Lower Level | 4,900 SF | Negotiable | $17.00 /SF/YR $1.42 /SF/MO $83,300 /YR $6,942 /MO | Office | Shell Space | Now |
| 1st Floor | 2,450-4,900 SF | Negotiable | $17.00 /SF/YR $1.42 /SF/MO $83,300 /YR $6,942 /MO | Office/Medical | Full Build-Out | Now |
| 2nd Floor | 2,200 SF | Negotiable | $17.00 /SF/YR $1.42 /SF/MO $37,400 /YR $3,117 /MO | Office | Full Build-Out | Now |
Lower Level
| Size |
| 4,900 SF |
| Term |
| Negotiable |
| Rental Rate |
| $17.00 /SF/YR $1.42 /SF/MO $83,300 /YR $6,942 /MO |
| Space Use |
| Office |
| Condition |
| Shell Space |
| Available |
| Now |
1st Floor
| Size |
| 2,450-4,900 SF |
| Term |
| Negotiable |
| Rental Rate |
| $17.00 /SF/YR $1.42 /SF/MO $83,300 /YR $6,942 /MO |
| Space Use |
| Office/Medical |
| Condition |
| Full Build-Out |
| Available |
| Now |
2nd Floor
| Size |
| 2,200 SF |
| Term |
| Negotiable |
| Rental Rate |
| $17.00 /SF/YR $1.42 /SF/MO $37,400 /YR $3,117 /MO |
| Space Use |
| Office |
| Condition |
| Full Build-Out |
| Available |
| Now |
Lower Level
| Size | 4,900 SF |
| Term | Negotiable |
| Rental Rate | $17.00 /SF/YR |
| Space Use | Office |
| Condition | Shell Space |
| Available | Now |
4,900 SF shell space with smaller suites available.
- Listed lease rate plus proportional share of utilities
- Office intensive layout
- Fits 13 - 40 People
- Can be combined with additional space(s) for up to 12,000 SF of adjacent space
- Central Air Conditioning
- Secure Storage
- Great Visibility
1st Floor
| Size | 2,450-4,900 SF |
| Term | Negotiable |
| Rental Rate | $17.00 /SF/YR |
| Space Use | Office/Medical |
| Condition | Full Build-Out |
| Available | Now |
2,450 SF-4,900 SF of Medical office available. Flexible Floor plan options with additional space options on Lower Level. Several Exam Rooms, large waiting room and reception..
- Listed lease rate plus proportional share of utilities
- Fully Built-Out as Standard Medical Space
- Mostly Open Floor Plan Layout
- Fits 7 - 40 People
- Can be combined with additional space(s) for up to 12,000 SF of adjacent space
- Reception Area
- Medical office build out.
2nd Floor
| Size | 2,200 SF |
| Term | Negotiable |
| Rental Rate | $17.00 /SF/YR |
| Space Use | Office |
| Condition | Full Build-Out |
| Available | Now |
2,450 SF of office available for lease, smaller units available. Great Office Building with additional space in the Lower Level.
- Listed lease rate plus proportional share of utilities
- Fully Built-Out as Standard Office
- Mostly Open Floor Plan Layout
- Fits 6 - 18 People
- Can be combined with additional space(s) for up to 12,000 SF of adjacent space
- Central Air Conditioning
- Secure Storage
- Great Visibility
PROPERTY OVERVIEW
• Great Office Building • Small Units Available • Good Freeway Access • Across From Trinity Hospital • Great Visibility Individual Suites in the basement
- Atrium
- Skylights
- Accent Lighting
- Basement
- Central Heating
- High Ceilings
- Direct Elevator Exposure
- Air Conditioning
PROPERTY FACTS
Presented by

Woodward Parker | 44060 Woodward Ave
Hmm, there seems to have been an error sending your message. Please try again.
Thanks! Your message was sent.










