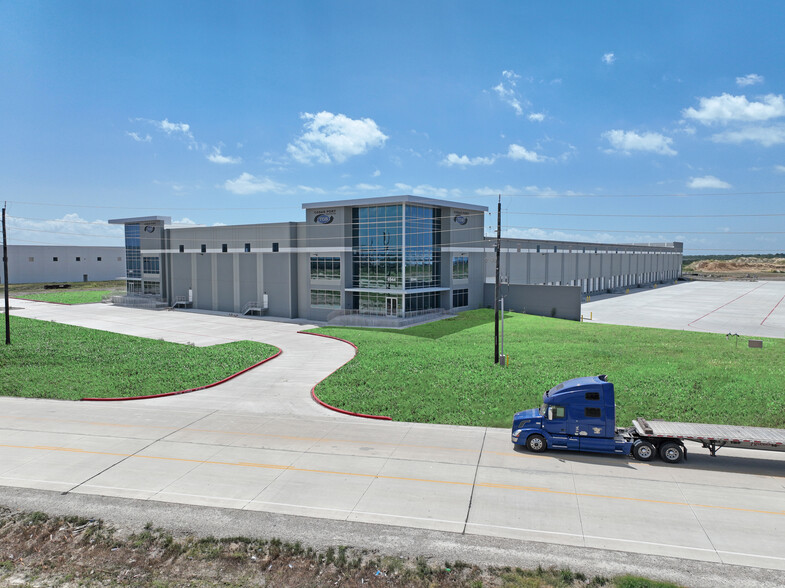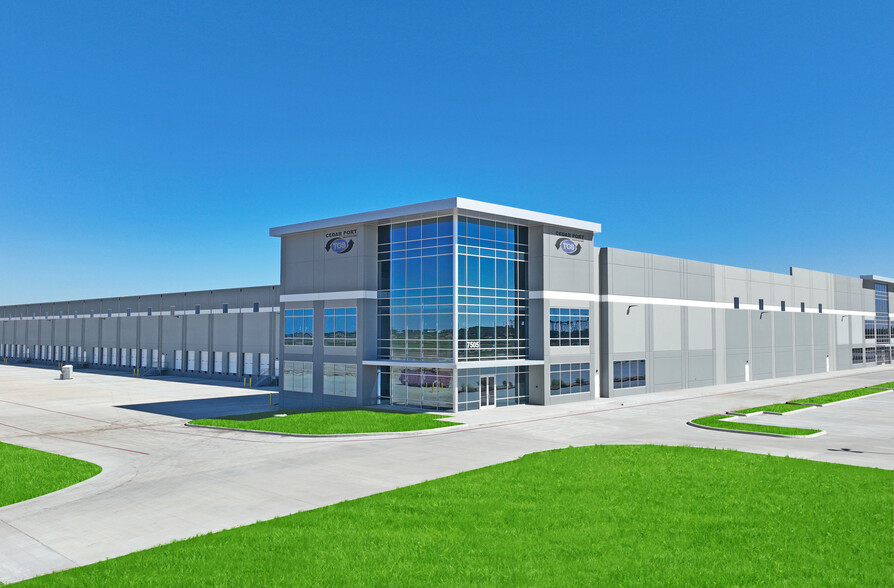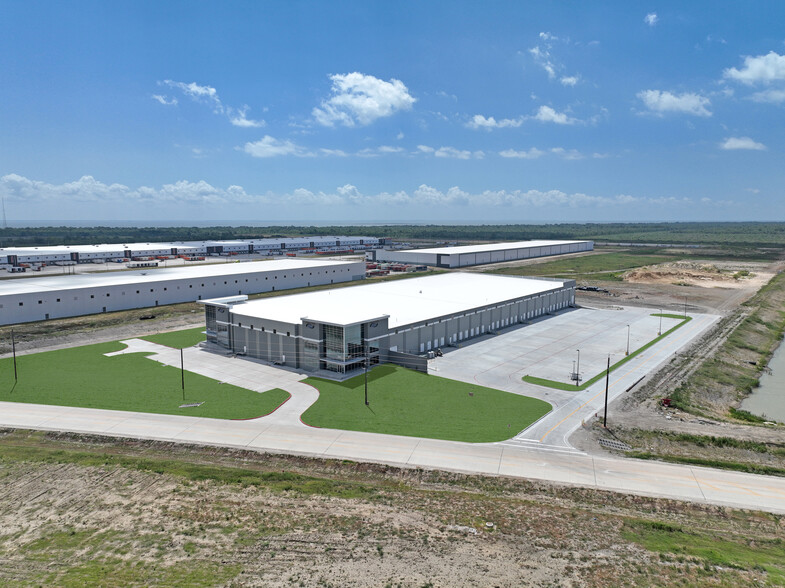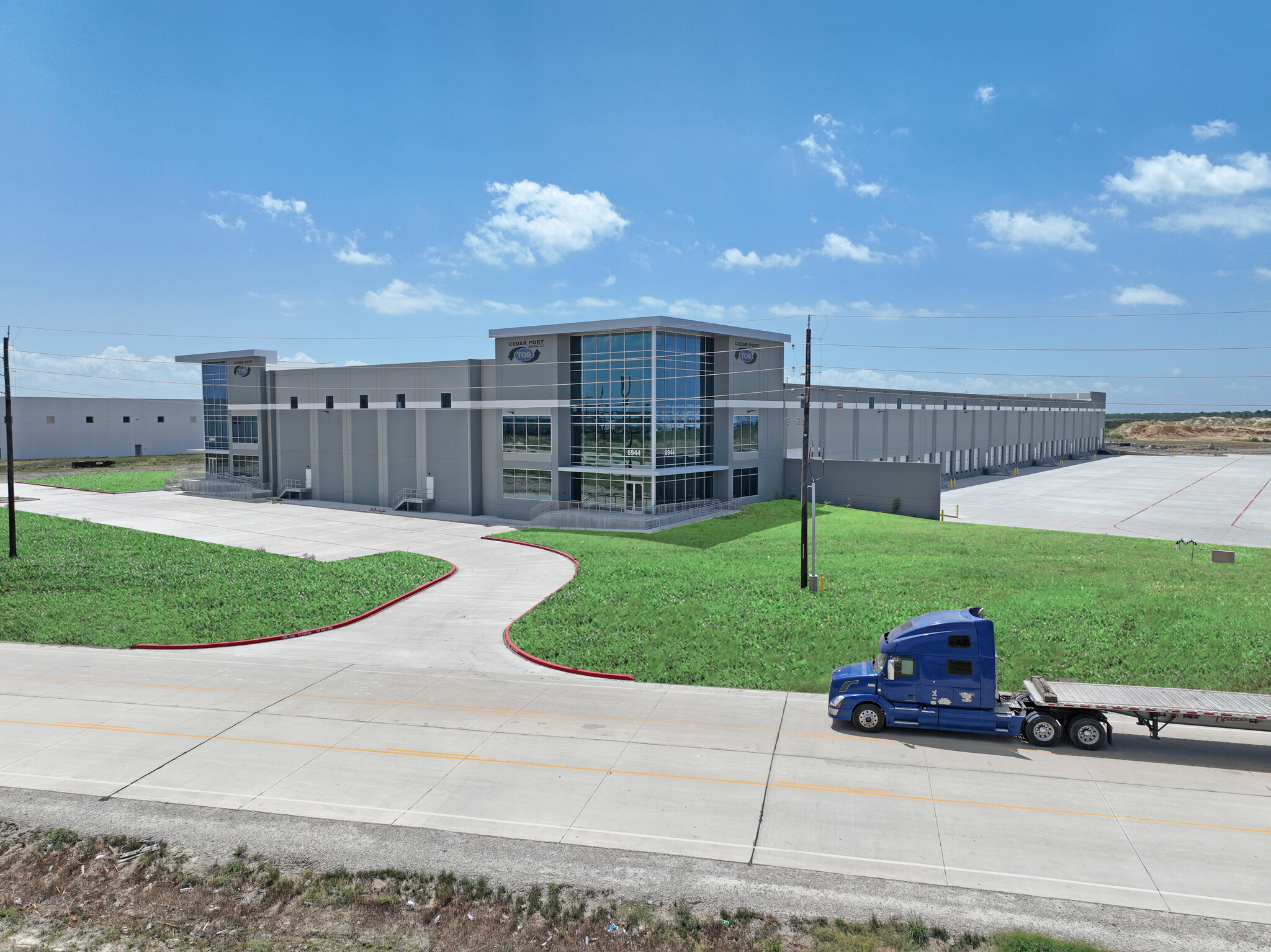
This feature is unavailable at the moment.
We apologize, but the feature you are trying to access is currently unavailable. We are aware of this issue and our team is working hard to resolve the matter.
Please check back in a few minutes. We apologize for the inconvenience.
- LoopNet Team
thank you

Your email has been sent!
Cedar Port Industrial Park Baytown, TX 77523
150,000 - 1,865,377 SF of Industrial Space Available



Park Highlights
- TGS Cedar Port Industrial Port offers spec warehouse and distribution buildings from 150k SF to over 1.2M and provides barge access and rail service.
- Ranked as the largest rail-and-barge-served industrial park in the United States, plus the top ship channel in terms of total tonnage shipped.
- Five roads have access, including the new master-planned highway, Cedar Port Parkway, SH 99 (Grand Parkway), FM 1405, FM 2354, and Fisher Road.
- Featuring tiltwall construction, build-to-suit offices, 8” minimum slabs, circulation drives, clerestory windows, and ample expansion opportunities.
- Available tax incentives and ample labor force nearby make this a highly cost-effective offering.
- Easily connected to workforce amenities with Downtown Baytown 10 minutes away and Houston’s Greater East End just over 30 minutes out.
PARK FACTS
| Park Type | Industrial Park |
| Park Type | Industrial Park |
all available spaces(3)
Display Rental Rate as
- Space
- Size
- Term
- Rental Rate
- Space Use
- Condition
- Available
SHELL COMPLETE ±496,421 SF ON ±26.75 ACRES EXPANDABLE TO ±900,000 SF RAIL-SERVED, FRONT LOAD CONFIGURATION CROSS DOCK CONFIGURATION POSSIBLE TILTWALL CONSTRUCTION BUILDING DEPTH 440’ CLEAR HEIGHT 36’ BUILD-TO-SUIT OFFICE ESFR SPRINKLER SYSTEM 8” MINIMUM SLAB POWER: 277/480 VOLT, 3-PHASE, 4000 AMP CLERESTORY WINDOWS FOR NATURAL LIGHTING 56’ X 53’ COLUMN SPACING WITH 60’ SPEED BAYS 59 (9’ X 10’) OVERHEAD DOORS 2 (12’ X 14’) DRIVE-IN DOORS, RAMPED 185’ FULL CONCRETE TRUCK COURT 78 TRAILER PARKS, EXPANDABLE TO 280 219 CAR PARKS, EXPANDABLE TO 399
- 2 Drive Ins
- 59 Loading Docks
- Secure Storage
- 60' Speed Bays
- 185' Truck Court
- Expandable to 900,000 SF
- High End Trophy Space
- Security System
- 56' x 53' Column Spacing
- 36' Clear Height
- Rail Service or Cross Dock Configuration
| Space | Size | Term | Rental Rate | Space Use | Condition | Available |
| 1st Floor - DC 2 | 496,421 SF | Negotiable | Upon Request Upon Request Upon Request Upon Request | Industrial | Spec Suite | Now |
4407 E Grand Pky S - 1st Floor - DC 2
- Space
- Size
- Term
- Rental Rate
- Space Use
- Condition
- Available
SHELL COMPLETE ±150,000 SF ON ±15 ACRES EXPANDABLE TO ±663,000 SF RAIL-SERVED (UNION PACIFIC AND BNSF) FRONT LOAD CONFIGURATION TILTWALL CONSTRUCTION BUILDING DEPTH 250’ CLEAR HEIGHT 36’ BUILD-TO-SUIT OFFICE ESFR SPRINKLER SYSTEM 8” MINIMUM SLAB POWER: 277/480 VOLT, 3-PHASE, 4000 AMP CLERESTORY WINDOWS FOR NATURAL LIGHTING 56’ X 43’4” COLUMN SPACING WITH 60’ SPEED BAYS 28 (9’ X 10’) OVERHEAD DOORS 2 (12’ X 14’) DRIVE-IN DOORS, RAMPED 185’ FULL CONCRETE TRUCK COURT 38 TRAILER PARKS, EXPANDABLE TO 176 46 CAR PARKS, EXPANDABLE TO 125
- 2 Drive Ins
- 28 Loading Docks
- Secure Storage
- 56’ x 43’4” Column Spacing
- 185' Truck Court
- Expandable to 663,000 SF
- High End Trophy Space
- Security System
- Rail Service
- 60' Speed Bays
- Front-Load Facility
| Space | Size | Term | Rental Rate | Space Use | Condition | Available |
| 1st Floor - DC 3 | 150,000 SF | Negotiable | Upon Request Upon Request Upon Request Upon Request | Industrial | Spec Suite | Now |
6944 Nita Way - 1st Floor - DC 3
- Space
- Size
- Term
- Rental Rate
- Space Use
- Condition
- Available
SHELL COMPLETE ±1,218,956 SF ON ±76.5 ACRES ±8,236 SF TWO-STORY SPEC OFFICE CROSS DOCK CONFIGURATION TILTWALL CONSTRUCTION BUILDING DEPTH 630’ CLEAR HEIGHT 40’ BUILD-TO-SUIT OFFICE ESFR SPRINKLER SYSTEM 8” MINIMUM SLAB POWER: 277/480 VOLT, 3-PHASE, 8000 AMP 56’ X 50’ COLUMN SPACING WITH 65’ SPEED BAYS 213 (9’ X 10’) OVERHEAD DOORS 4 (12’ X 14’) DRIVE-IN DOORS, RAMPED 190’ - 325’ FULL CONCRETE TRUCK COURTS 284 TRAILER PARKS, EXPANDABLE TO 1,131 482 CAR PARKS, EXPANDABLE TO 1,412
- 4 Drive Ins
- 213 Loading Docks
- Secure Storage
- 65' Speed Bays
- Cross Dock Configuration
- 40' Clear Height
- High End Trophy Space
- Security System
- 1,000+ Trailer Parks
- 190' - 325' Truck Courts
- Expansion Potential
| Space | Size | Term | Rental Rate | Space Use | Condition | Available |
| 1st Floor - DC 4 | 1,218,956 SF | Negotiable | Upon Request Upon Request Upon Request Upon Request | Industrial | - | Now |
7505 Fisher Rd - 1st Floor - DC 4
4407 E Grand Pky S - 1st Floor - DC 2
| Size | 496,421 SF |
| Term | Negotiable |
| Rental Rate | Upon Request |
| Space Use | Industrial |
| Condition | Spec Suite |
| Available | Now |
SHELL COMPLETE ±496,421 SF ON ±26.75 ACRES EXPANDABLE TO ±900,000 SF RAIL-SERVED, FRONT LOAD CONFIGURATION CROSS DOCK CONFIGURATION POSSIBLE TILTWALL CONSTRUCTION BUILDING DEPTH 440’ CLEAR HEIGHT 36’ BUILD-TO-SUIT OFFICE ESFR SPRINKLER SYSTEM 8” MINIMUM SLAB POWER: 277/480 VOLT, 3-PHASE, 4000 AMP CLERESTORY WINDOWS FOR NATURAL LIGHTING 56’ X 53’ COLUMN SPACING WITH 60’ SPEED BAYS 59 (9’ X 10’) OVERHEAD DOORS 2 (12’ X 14’) DRIVE-IN DOORS, RAMPED 185’ FULL CONCRETE TRUCK COURT 78 TRAILER PARKS, EXPANDABLE TO 280 219 CAR PARKS, EXPANDABLE TO 399
- 2 Drive Ins
- High End Trophy Space
- 59 Loading Docks
- Security System
- Secure Storage
- 56' x 53' Column Spacing
- 60' Speed Bays
- 36' Clear Height
- 185' Truck Court
- Rail Service or Cross Dock Configuration
- Expandable to 900,000 SF
6944 Nita Way - 1st Floor - DC 3
| Size | 150,000 SF |
| Term | Negotiable |
| Rental Rate | Upon Request |
| Space Use | Industrial |
| Condition | Spec Suite |
| Available | Now |
SHELL COMPLETE ±150,000 SF ON ±15 ACRES EXPANDABLE TO ±663,000 SF RAIL-SERVED (UNION PACIFIC AND BNSF) FRONT LOAD CONFIGURATION TILTWALL CONSTRUCTION BUILDING DEPTH 250’ CLEAR HEIGHT 36’ BUILD-TO-SUIT OFFICE ESFR SPRINKLER SYSTEM 8” MINIMUM SLAB POWER: 277/480 VOLT, 3-PHASE, 4000 AMP CLERESTORY WINDOWS FOR NATURAL LIGHTING 56’ X 43’4” COLUMN SPACING WITH 60’ SPEED BAYS 28 (9’ X 10’) OVERHEAD DOORS 2 (12’ X 14’) DRIVE-IN DOORS, RAMPED 185’ FULL CONCRETE TRUCK COURT 38 TRAILER PARKS, EXPANDABLE TO 176 46 CAR PARKS, EXPANDABLE TO 125
- 2 Drive Ins
- High End Trophy Space
- 28 Loading Docks
- Security System
- Secure Storage
- Rail Service
- 56’ x 43’4” Column Spacing
- 60' Speed Bays
- 185' Truck Court
- Front-Load Facility
- Expandable to 663,000 SF
7505 Fisher Rd - 1st Floor - DC 4
| Size | 1,218,956 SF |
| Term | Negotiable |
| Rental Rate | Upon Request |
| Space Use | Industrial |
| Condition | - |
| Available | Now |
SHELL COMPLETE ±1,218,956 SF ON ±76.5 ACRES ±8,236 SF TWO-STORY SPEC OFFICE CROSS DOCK CONFIGURATION TILTWALL CONSTRUCTION BUILDING DEPTH 630’ CLEAR HEIGHT 40’ BUILD-TO-SUIT OFFICE ESFR SPRINKLER SYSTEM 8” MINIMUM SLAB POWER: 277/480 VOLT, 3-PHASE, 8000 AMP 56’ X 50’ COLUMN SPACING WITH 65’ SPEED BAYS 213 (9’ X 10’) OVERHEAD DOORS 4 (12’ X 14’) DRIVE-IN DOORS, RAMPED 190’ - 325’ FULL CONCRETE TRUCK COURTS 284 TRAILER PARKS, EXPANDABLE TO 1,131 482 CAR PARKS, EXPANDABLE TO 1,412
- 4 Drive Ins
- High End Trophy Space
- 213 Loading Docks
- Security System
- Secure Storage
- 1,000+ Trailer Parks
- 65' Speed Bays
- 190' - 325' Truck Courts
- Cross Dock Configuration
- Expansion Potential
- 40' Clear Height
Park Overview
Positioned at the doorstep of Baytown, Texas, and 40 minutes from Downtown Houston, TGS Cedar Port Industrial Park’s newest phase presents the opportunity to maximize productivity with its abounding mix of advantages and highly equipped spaces. All new facilities are tiltwall construction with 8” minimum slabs, ESFR sprinklers, clerestory windows for natural lighting, circulation drives with multiple lanes for on-site queuing, and build-to-suit offices. The park provides tenants direct access to Grand Parkway, dual rail service from Union Pacific and BNSF, barge service, and a heavy haul corridor. New facilities are highly flexible to meet organizational demand and have additional land for building, outside storage, or trailer/car park expansion so any tenant can design the perfect product to dominate this veritable market. DC 2 is a ±495,339-square-foot facility on approximately 26.75 acres and is expandable to ±893,878 square feet. Completed in Q4 2022, DC 2 can be configured as a front load rail served building or cross-dock. Even the most substantial operations can thrive here with 56’ x 53’ column spacing, 60’ speed bays, two drive-in doors, a 185’ truck court, 36’ clear height, and 277/480-volt, three-phase, 4000-amp power. DC 3 spans ±149,735 square feet and is expandable to ±663,084 square feet. The front-load facility has a building depth of 250' with dock-high loading and a 185’ truck court and will feature two ramped drive-ins, 36’ clear height, 56’ x 43’4” column spacing with 60’ speed bays, and 277/480-volt, three-phase, 4000-amp power. DC 4 has a 630' building depth and total of ±1,218,956 square feet on ±76.5 acres. Maximize logistical capabilities with 56’ x 50’ column spacing, 65’ speed bays, 190’ - 325' full truck courts, four ramped drive-in doors, 213 dock-high doors, 40’ clear height, and cross-dock configuration. DC 4 has the capacity for massive distribution undertakings with 277/480-volt, three-phase, 8,000-amp heavy power, and additional land available for building parking or storage expansion like all properties in this offering. Join the largest master-planned, rail-and-barge-served park in the United States with the newest development phase at TGS Cedar Port Industrial Park. The prolific development is home to household names such as Walmart, IKEA, Home Depot, Niagara Bottling, Floor & Décor, and more due to its unmatched distribution connectivity and access to abundant, cost-effective labor. See why over 25 million square feet of distribution and manufacturing warehouses are existing or under construction with an expert team dedicated to success. Inquire now. Cedar Port spans approximately 15,000 acres of land with over 10,500 total acres available for sale, lease, and build-to-suit developments. Sites are delivered “turn-key”—fully entitled with utilities, drainage, and detention.
Presented by

Cedar Port Industrial Park | Baytown, TX 77523
Hmm, there seems to have been an error sending your message. Please try again.
Thanks! Your message was sent.















