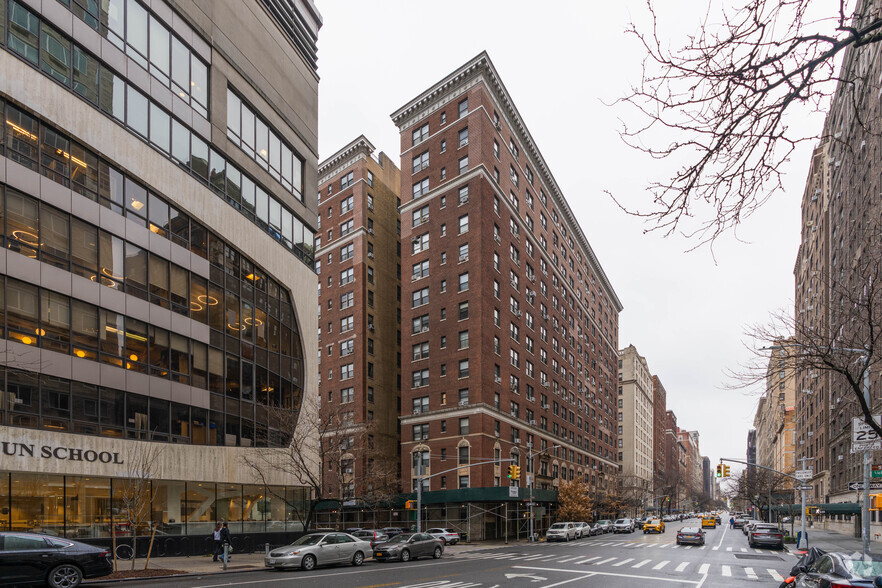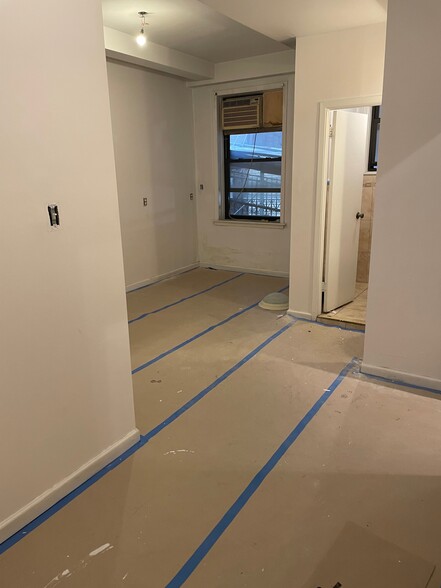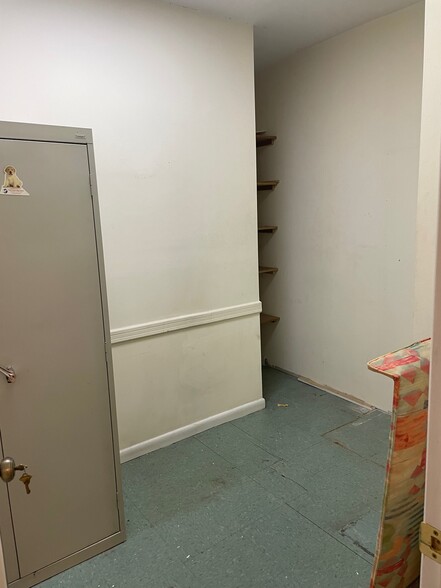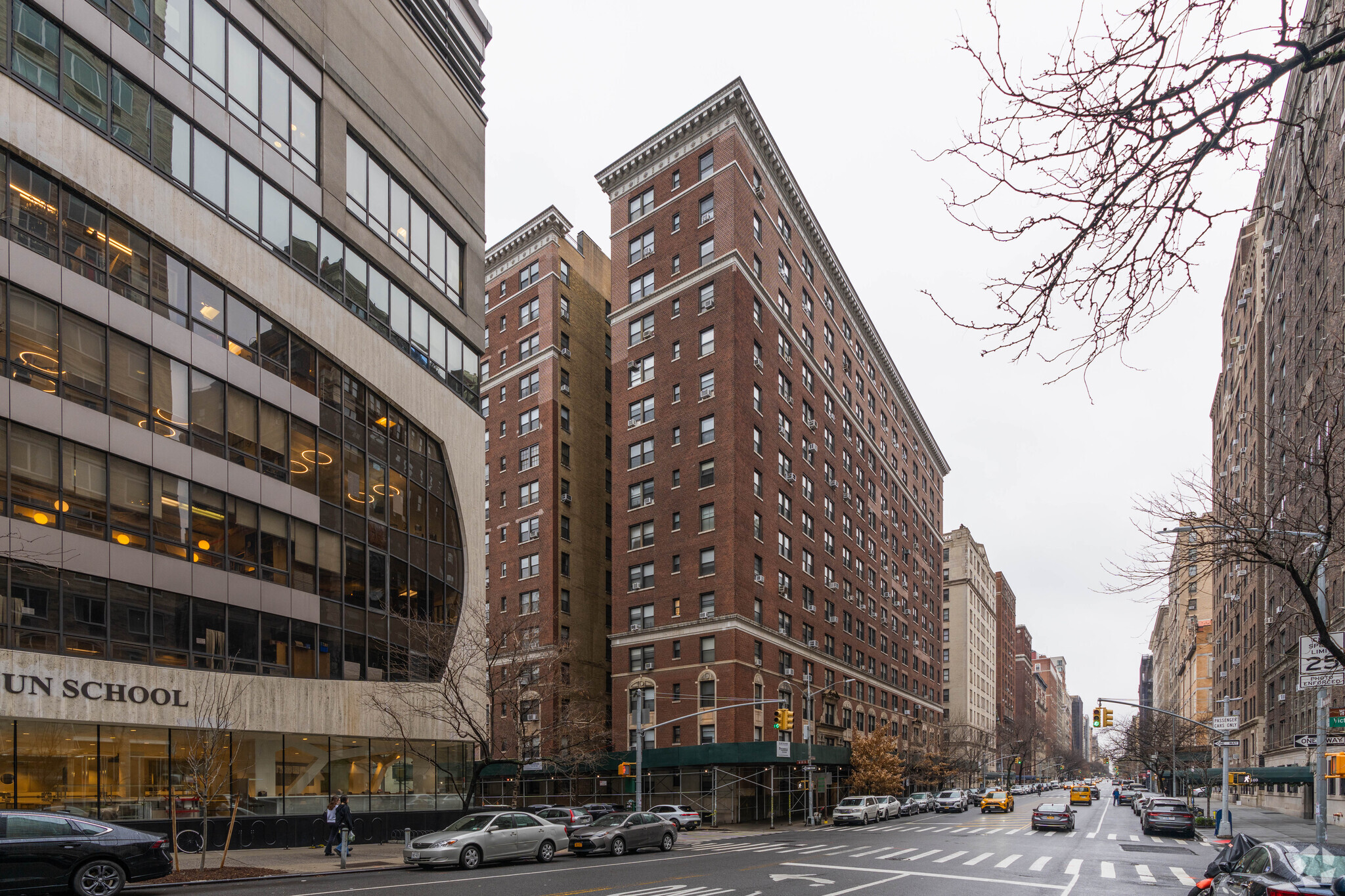
This feature is unavailable at the moment.
We apologize, but the feature you are trying to access is currently unavailable. We are aware of this issue and our team is working hard to resolve the matter.
Please check back in a few minutes. We apologize for the inconvenience.
- LoopNet Team
thank you

Your email has been sent!
441-451 W End Ave
1,300 - 2,800 SF of Office/Medical Space Available in New York, NY 10024



all available spaces(2)
Display Rental Rate as
- Space
- Size
- Term
- Rental Rate
- Space Use
- Condition
- Available
- Ground Floor Medical/ Office Space available in the Luxurious Doorman Elevator Building of 441 West End Avenue - Currently 2 half bathrooms, 3 or 4 private offices, reception area plus filing/storage space
- Listed lease rate plus proportional share of electrical cost
- Fits 4 - 11 People
- 1 Conference Room
- Partially Built-Out as Professional Services Office
- 3 Private Offices
- Finished Ceilings: 10’
Discover four expansive private offices offering unparalleled privacy in a prestigious doorman elevator building with ramp accessibility at 451 West End Avenue. Space is flexible, large reception, two bathrooms, offices are situated along a spacious corridor within a grand pre-war building. Each office features central air conditioning and is in excellent condition, previously occupied by a tenant with 15 years of service who is now retiring. Price includes Taxes, Water, Heat. Additionally a small kitchen equipped with necessary appliances, ample storage, and street frontage are one of the reason this is an attractive medical or office space. Access is through 24/7 Doorman Lobby. West End Avenue exposure, this ground floor location is ideal for visibility and accessibility. Taxes are included in the price, with electricity and internet billed separately.
- Listed lease rate plus proportional share of electrical cost
- 4 Private Offices
- Space is in Excellent Condition
- Central Air Conditioning
- High Ceilings
- Hardwood Floors
- Wheelchair Accessible
- Fits 1 - 59 People
- Finished Ceilings: 9’
- Reception Area
- Private Restrooms
- Accent Lighting
- Professional Lease
| Space | Size | Term | Rental Rate | Space Use | Condition | Available |
| 1st Floor, Ste 1C | 1,300 SF | 2-10 Years | $53.00 /SF/YR $4.42 /SF/MO $68,900 /YR $5,742 /MO | Office/Medical | Partial Build-Out | Now |
| 1st Floor, Ste 1J | 1,500 SF | 2-10 Years | $67.00 /SF/YR $5.58 /SF/MO $100,500 /YR $8,375 /MO | Office/Medical | Partial Build-Out | Now |
1st Floor, Ste 1C
| Size |
| 1,300 SF |
| Term |
| 2-10 Years |
| Rental Rate |
| $53.00 /SF/YR $4.42 /SF/MO $68,900 /YR $5,742 /MO |
| Space Use |
| Office/Medical |
| Condition |
| Partial Build-Out |
| Available |
| Now |
1st Floor, Ste 1J
| Size |
| 1,500 SF |
| Term |
| 2-10 Years |
| Rental Rate |
| $67.00 /SF/YR $5.58 /SF/MO $100,500 /YR $8,375 /MO |
| Space Use |
| Office/Medical |
| Condition |
| Partial Build-Out |
| Available |
| Now |
1st Floor, Ste 1C
| Size | 1,300 SF |
| Term | 2-10 Years |
| Rental Rate | $53.00 /SF/YR |
| Space Use | Office/Medical |
| Condition | Partial Build-Out |
| Available | Now |
- Ground Floor Medical/ Office Space available in the Luxurious Doorman Elevator Building of 441 West End Avenue - Currently 2 half bathrooms, 3 or 4 private offices, reception area plus filing/storage space
- Listed lease rate plus proportional share of electrical cost
- Partially Built-Out as Professional Services Office
- Fits 4 - 11 People
- 3 Private Offices
- 1 Conference Room
- Finished Ceilings: 10’
1st Floor, Ste 1J
| Size | 1,500 SF |
| Term | 2-10 Years |
| Rental Rate | $67.00 /SF/YR |
| Space Use | Office/Medical |
| Condition | Partial Build-Out |
| Available | Now |
Discover four expansive private offices offering unparalleled privacy in a prestigious doorman elevator building with ramp accessibility at 451 West End Avenue. Space is flexible, large reception, two bathrooms, offices are situated along a spacious corridor within a grand pre-war building. Each office features central air conditioning and is in excellent condition, previously occupied by a tenant with 15 years of service who is now retiring. Price includes Taxes, Water, Heat. Additionally a small kitchen equipped with necessary appliances, ample storage, and street frontage are one of the reason this is an attractive medical or office space. Access is through 24/7 Doorman Lobby. West End Avenue exposure, this ground floor location is ideal for visibility and accessibility. Taxes are included in the price, with electricity and internet billed separately.
- Listed lease rate plus proportional share of electrical cost
- Fits 1 - 59 People
- 4 Private Offices
- Finished Ceilings: 9’
- Space is in Excellent Condition
- Reception Area
- Central Air Conditioning
- Private Restrooms
- High Ceilings
- Accent Lighting
- Hardwood Floors
- Professional Lease
- Wheelchair Accessible
PROPERTY FACTS FOR 441-451 W End Ave , New York, NY 10024
| No. Units | 87 | Apartment Style | High Rise |
| Property Type | Multifamily | Building Size | 244,040 SF |
| Property Subtype | Apartment | Year Built/Renovated | 1926/1986 |
| No. Units | 87 |
| Property Type | Multifamily |
| Property Subtype | Apartment |
| Apartment Style | High Rise |
| Building Size | 244,040 SF |
| Year Built/Renovated | 1926/1986 |
Features and Amenities
- Laundry Facilities
- Elevator
Presented by

441-451 W End Ave
Hmm, there seems to have been an error sending your message. Please try again.
Thanks! Your message was sent.





