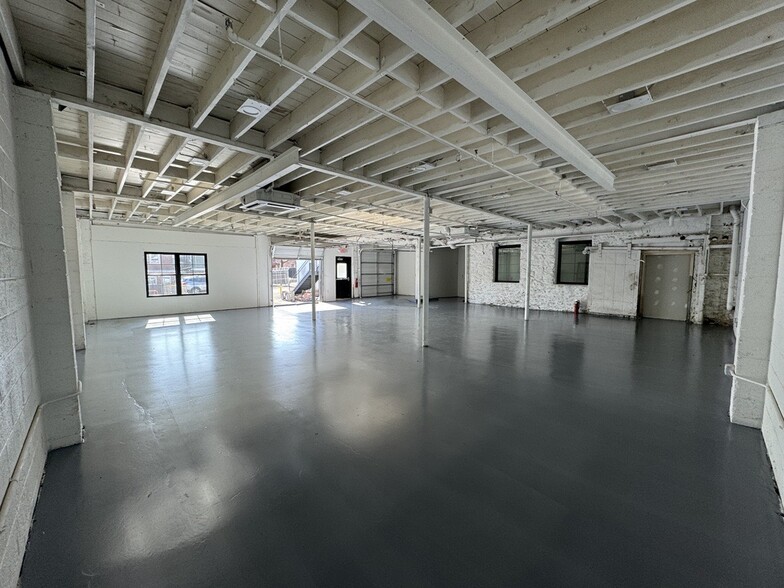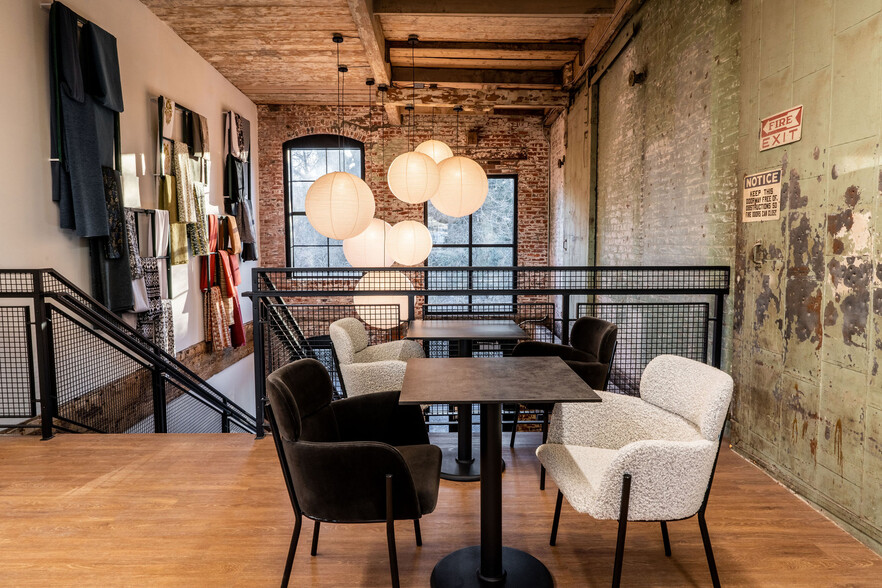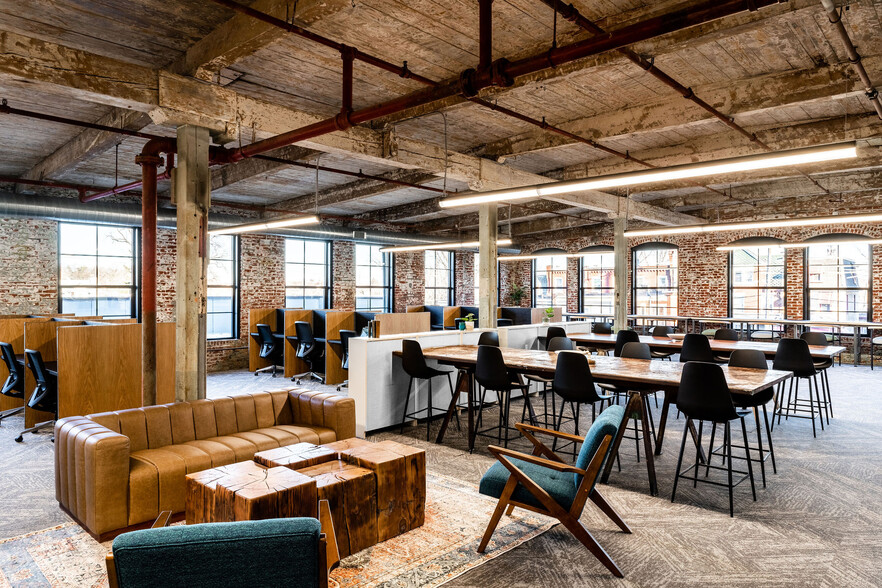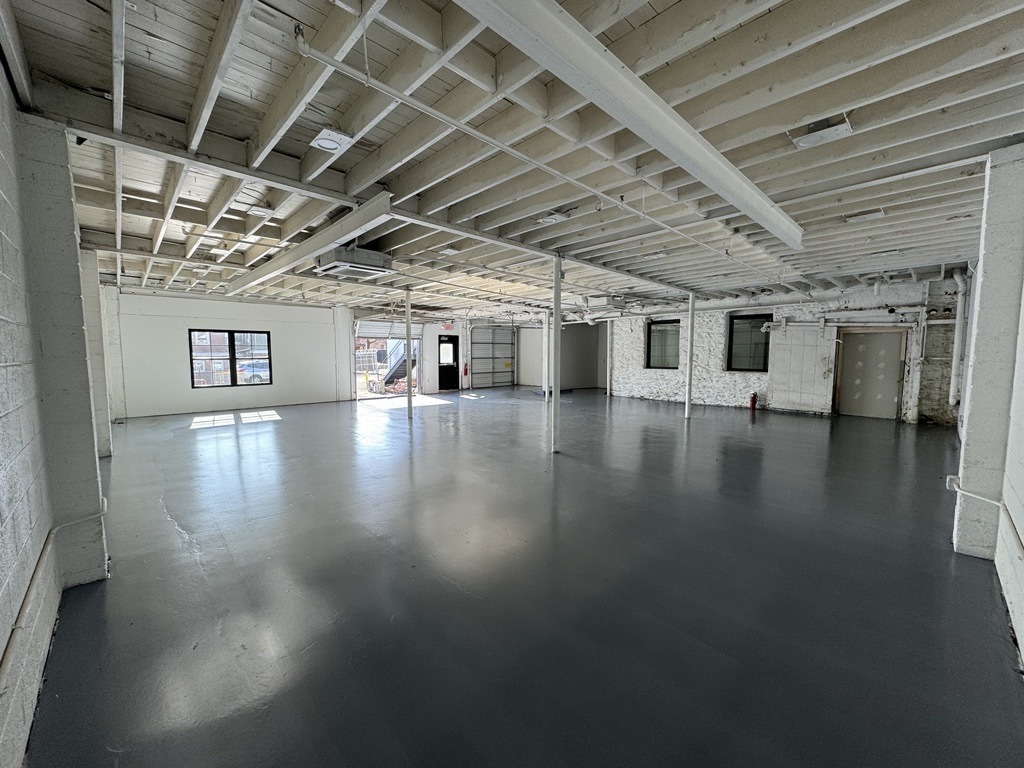
This feature is unavailable at the moment.
We apologize, but the feature you are trying to access is currently unavailable. We are aware of this issue and our team is working hard to resolve the matter.
Please check back in a few minutes. We apologize for the inconvenience.
- LoopNet Team
thank you

Your email has been sent!
Braid Mill 441 E High St
110 - 5,010 SF of Office Space Available in Philadelphia, PA 19144



Highlights
- Tons of natural light
- Amenities that blur the lines between work and home
- Common kitchen and lounge, outdoor terrace, mail and package room, private bathroom with showers, access to washer and dryer
- Flexible workspaces for a variety of uses from office to makerspace
- Shared conference room and private virtual meeting rooms
- Bookable photography studio and event space on-site
all available spaces(5)
Display Rental Rate as
- Space
- Size
- Term
- Rental Rate
- Space Use
- Condition
- Available
Unit #10 at the Braid Mill is a 2,000 sq. ft. flexible workspace with an open floor plan, high ceilings, and access to an exterior loading dock, making it perfect for a variety of artisanal production uses. Space comes delivered as a warm vanilla shell with HVAC installed, base lighting, secure keyless entry, and will be prewired for easy internet installation. Included with the space is access to all of Braid Mill’s amenities, which include shared conference room, virtual meeting rooms, breakout meeting spaces, common kitchen and lounge, outdoor terrace, mail and package room, private bathrooms with showers, access to washer and dryers, and on-site parking.
- Open Floor Plan Layout
- High ceilings
- Access to common building amenities
- Intercom system for guest access
- Space is in Excellent Condition
- Epoxy coated concrete floor
- Secure keyless access control
- Access to loading dock
Unit #5 at the Braid Mill is a 2,000 sq. ft. flexible workspace with an open floor plan, built-in office space, and private loading dock with roll-up garage, making it perfect for a variety of artisanal production uses. Space comes delivered as a warm vanilla shell with HVAC installed, base lighting, secure keyless entry, and will be prewired for easy internet installation. Included with the space is access to all of Braid Mill’s amenities, which include shared conference room, virtual meeting rooms, breakout meeting spaces, common kitchen and lounge, outdoor terrace, mail and package room, private bathrooms with showers, access to washer and dryers, and on-site parking.
- Open Floor Plan Layout
- Intercom system for guest access
- Private loading dock
- Concrete floor
- Space is in Excellent Condition
- Access to common building amenities
- Secure keyless access control
Unit #8C is a 500 sq. ft. private office located within Braid Mill's coworking space and comes with up to 8 memberships. Included with the office is access to all of Braid Mill’s amenities, which include shared conference room, virtual meeting rooms, breakout meeting spaces, common kitchen and lounge, outdoor terrace, mail and package room, private bathrooms with showers, access to washer and dryers, and on-site parking.
- Open Floor Plan Layout
- Intercom system for guest access
- Private loading dock
- Concrete floor
- Space is in Excellent Condition
- Access to common building amenities
- Secure keyless access control
The Annex building is a 4,000 sq ft building on the same property as Braid Mill's main building. It is located just across the parking lot. This building is home to several private studios that are ideal for office or art studio space. With access to everything Braid Mill offers, these spaces are an incredible value and we only have a few units left. Schedule a tour today!
- Fully Built-Out as Standard Office
- Braid Mill membership benefits
- Access to range of amenities
- Office intensive layout
- Lots of natural light
The Annex building is a 4,000 sq ft building on the same property as Braid Mill's main building. It is located just across the parking lot. This building is home to several private studios that are ideal for office or art studio space. With access to everything Braid Mill offers, these spaces are an incredible value and we only have a few units left. Schedule a tour today!
- Fully Built-Out as Standard Office
- Braid Mill membership benefits
- Access to range of amenities
- Office intensive layout
- Lots of natural light
| Space | Size | Term | Rental Rate | Space Use | Condition | Available |
| 1st Floor, Ste 10 | 2,000 SF | 1-5 Years | Upon Request Upon Request Upon Request Upon Request Upon Request Upon Request | Office | Partial Build-Out | Now |
| 1st Floor, Ste 5 | 2,200 SF | 1-5 Years | Upon Request Upon Request Upon Request Upon Request Upon Request Upon Request | Office | Partial Build-Out | Now |
| 1st Floor, Ste 8C | 500 SF | Negotiable | Upon Request Upon Request Upon Request Upon Request Upon Request Upon Request | Office | Partial Build-Out | Now |
| 1st Floor, Ste Annex #6 | 200 SF | Negotiable | Upon Request Upon Request Upon Request Upon Request Upon Request Upon Request | Office | Full Build-Out | Now |
| 1st Floor, Ste Annex 4 | 110 SF | Negotiable | Upon Request Upon Request Upon Request Upon Request Upon Request Upon Request | Office | Full Build-Out | Now |
1st Floor, Ste 10
| Size |
| 2,000 SF |
| Term |
| 1-5 Years |
| Rental Rate |
| Upon Request Upon Request Upon Request Upon Request Upon Request Upon Request |
| Space Use |
| Office |
| Condition |
| Partial Build-Out |
| Available |
| Now |
1st Floor, Ste 5
| Size |
| 2,200 SF |
| Term |
| 1-5 Years |
| Rental Rate |
| Upon Request Upon Request Upon Request Upon Request Upon Request Upon Request |
| Space Use |
| Office |
| Condition |
| Partial Build-Out |
| Available |
| Now |
1st Floor, Ste 8C
| Size |
| 500 SF |
| Term |
| Negotiable |
| Rental Rate |
| Upon Request Upon Request Upon Request Upon Request Upon Request Upon Request |
| Space Use |
| Office |
| Condition |
| Partial Build-Out |
| Available |
| Now |
1st Floor, Ste Annex #6
| Size |
| 200 SF |
| Term |
| Negotiable |
| Rental Rate |
| Upon Request Upon Request Upon Request Upon Request Upon Request Upon Request |
| Space Use |
| Office |
| Condition |
| Full Build-Out |
| Available |
| Now |
1st Floor, Ste Annex 4
| Size |
| 110 SF |
| Term |
| Negotiable |
| Rental Rate |
| Upon Request Upon Request Upon Request Upon Request Upon Request Upon Request |
| Space Use |
| Office |
| Condition |
| Full Build-Out |
| Available |
| Now |
1st Floor, Ste 10
| Size | 2,000 SF |
| Term | 1-5 Years |
| Rental Rate | Upon Request |
| Space Use | Office |
| Condition | Partial Build-Out |
| Available | Now |
Unit #10 at the Braid Mill is a 2,000 sq. ft. flexible workspace with an open floor plan, high ceilings, and access to an exterior loading dock, making it perfect for a variety of artisanal production uses. Space comes delivered as a warm vanilla shell with HVAC installed, base lighting, secure keyless entry, and will be prewired for easy internet installation. Included with the space is access to all of Braid Mill’s amenities, which include shared conference room, virtual meeting rooms, breakout meeting spaces, common kitchen and lounge, outdoor terrace, mail and package room, private bathrooms with showers, access to washer and dryers, and on-site parking.
- Open Floor Plan Layout
- Space is in Excellent Condition
- High ceilings
- Epoxy coated concrete floor
- Access to common building amenities
- Secure keyless access control
- Intercom system for guest access
- Access to loading dock
1st Floor, Ste 5
| Size | 2,200 SF |
| Term | 1-5 Years |
| Rental Rate | Upon Request |
| Space Use | Office |
| Condition | Partial Build-Out |
| Available | Now |
Unit #5 at the Braid Mill is a 2,000 sq. ft. flexible workspace with an open floor plan, built-in office space, and private loading dock with roll-up garage, making it perfect for a variety of artisanal production uses. Space comes delivered as a warm vanilla shell with HVAC installed, base lighting, secure keyless entry, and will be prewired for easy internet installation. Included with the space is access to all of Braid Mill’s amenities, which include shared conference room, virtual meeting rooms, breakout meeting spaces, common kitchen and lounge, outdoor terrace, mail and package room, private bathrooms with showers, access to washer and dryers, and on-site parking.
- Open Floor Plan Layout
- Space is in Excellent Condition
- Intercom system for guest access
- Access to common building amenities
- Private loading dock
- Secure keyless access control
- Concrete floor
1st Floor, Ste 8C
| Size | 500 SF |
| Term | Negotiable |
| Rental Rate | Upon Request |
| Space Use | Office |
| Condition | Partial Build-Out |
| Available | Now |
Unit #8C is a 500 sq. ft. private office located within Braid Mill's coworking space and comes with up to 8 memberships. Included with the office is access to all of Braid Mill’s amenities, which include shared conference room, virtual meeting rooms, breakout meeting spaces, common kitchen and lounge, outdoor terrace, mail and package room, private bathrooms with showers, access to washer and dryers, and on-site parking.
- Open Floor Plan Layout
- Space is in Excellent Condition
- Intercom system for guest access
- Access to common building amenities
- Private loading dock
- Secure keyless access control
- Concrete floor
1st Floor, Ste Annex #6
| Size | 200 SF |
| Term | Negotiable |
| Rental Rate | Upon Request |
| Space Use | Office |
| Condition | Full Build-Out |
| Available | Now |
The Annex building is a 4,000 sq ft building on the same property as Braid Mill's main building. It is located just across the parking lot. This building is home to several private studios that are ideal for office or art studio space. With access to everything Braid Mill offers, these spaces are an incredible value and we only have a few units left. Schedule a tour today!
- Fully Built-Out as Standard Office
- Office intensive layout
- Braid Mill membership benefits
- Lots of natural light
- Access to range of amenities
1st Floor, Ste Annex 4
| Size | 110 SF |
| Term | Negotiable |
| Rental Rate | Upon Request |
| Space Use | Office |
| Condition | Full Build-Out |
| Available | Now |
The Annex building is a 4,000 sq ft building on the same property as Braid Mill's main building. It is located just across the parking lot. This building is home to several private studios that are ideal for office or art studio space. With access to everything Braid Mill offers, these spaces are an incredible value and we only have a few units left. Schedule a tour today!
- Fully Built-Out as Standard Office
- Office intensive layout
- Braid Mill membership benefits
- Lots of natural light
- Access to range of amenities
Property Overview
Braid Mill brings together creators, entrepreneurs, and small businesses in a tightly-knit collaborative community that supports and empowers its members to elevate their crafts, products, and services. No matter where you are in your journey, a startup looking to find its footing or an established business looking to take things to a new level, the Braid Mill will be a trusted resource as you navigate the shifting future and work to build your legacy. This historic textile factory in East Germantown has been thoughtfully redeveloped to include over 35,000 sq. ft. of creative office and light industrial space. With individual spaces ranging from 200-4,000 sq ft, Braid Mill has a variety of options to meet your leasing needs, each with their own unique architecture and features. With the blurring of the lines between work and home, Braid Mill is reimagining the work environment with all the comforts and amenities of home. Grab a coffee with a co-worker on the outdoor terrace, eat your lunch in the spacious kitchen and lounge, host a meeting in our fully equipped conference room or a virtual meeting in a private dedicated space, and even shower or do your laundry, all at Braid Mill. Contact us today for a tour!
- 24 Hour Access
- Conferencing Facility
- Fenced Lot
- Property Manager on Site
- Roof Terrace
- Common Parts WC Facilities
- Air Conditioning
PROPERTY FACTS
Presented by

Braid Mill | 441 E High St
Hmm, there seems to have been an error sending your message. Please try again.
Thanks! Your message was sent.















