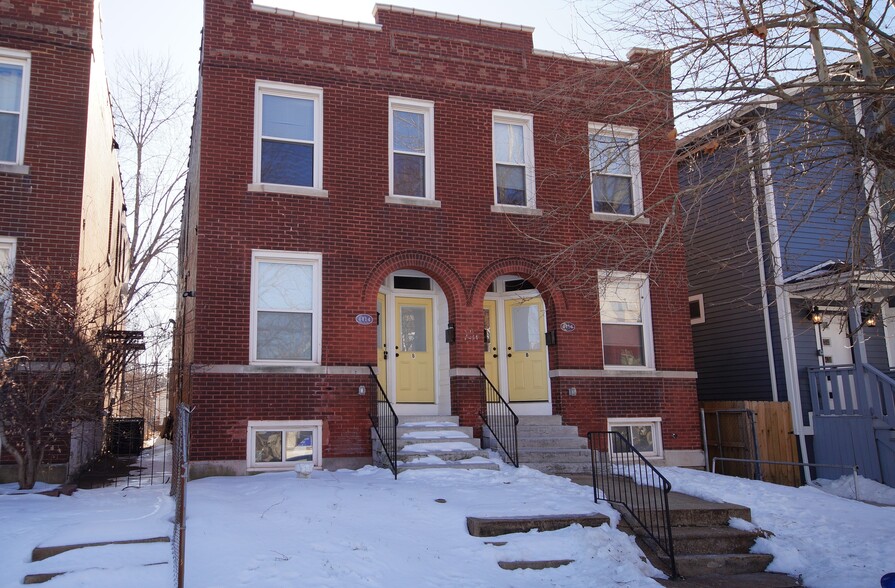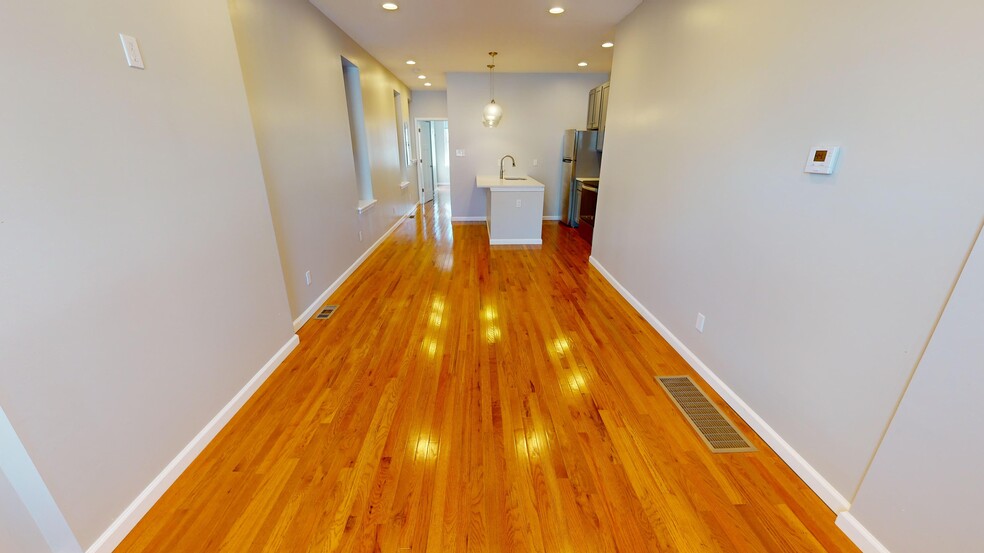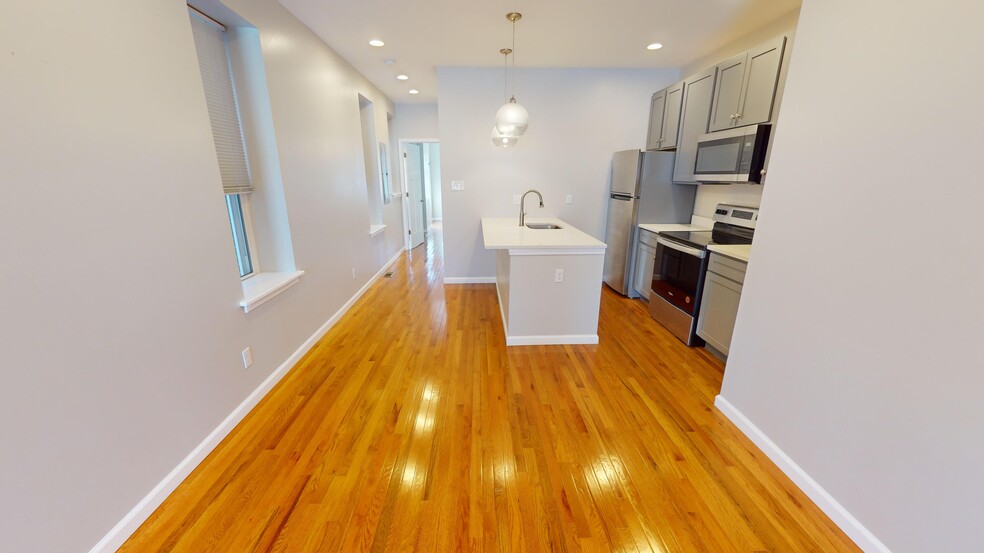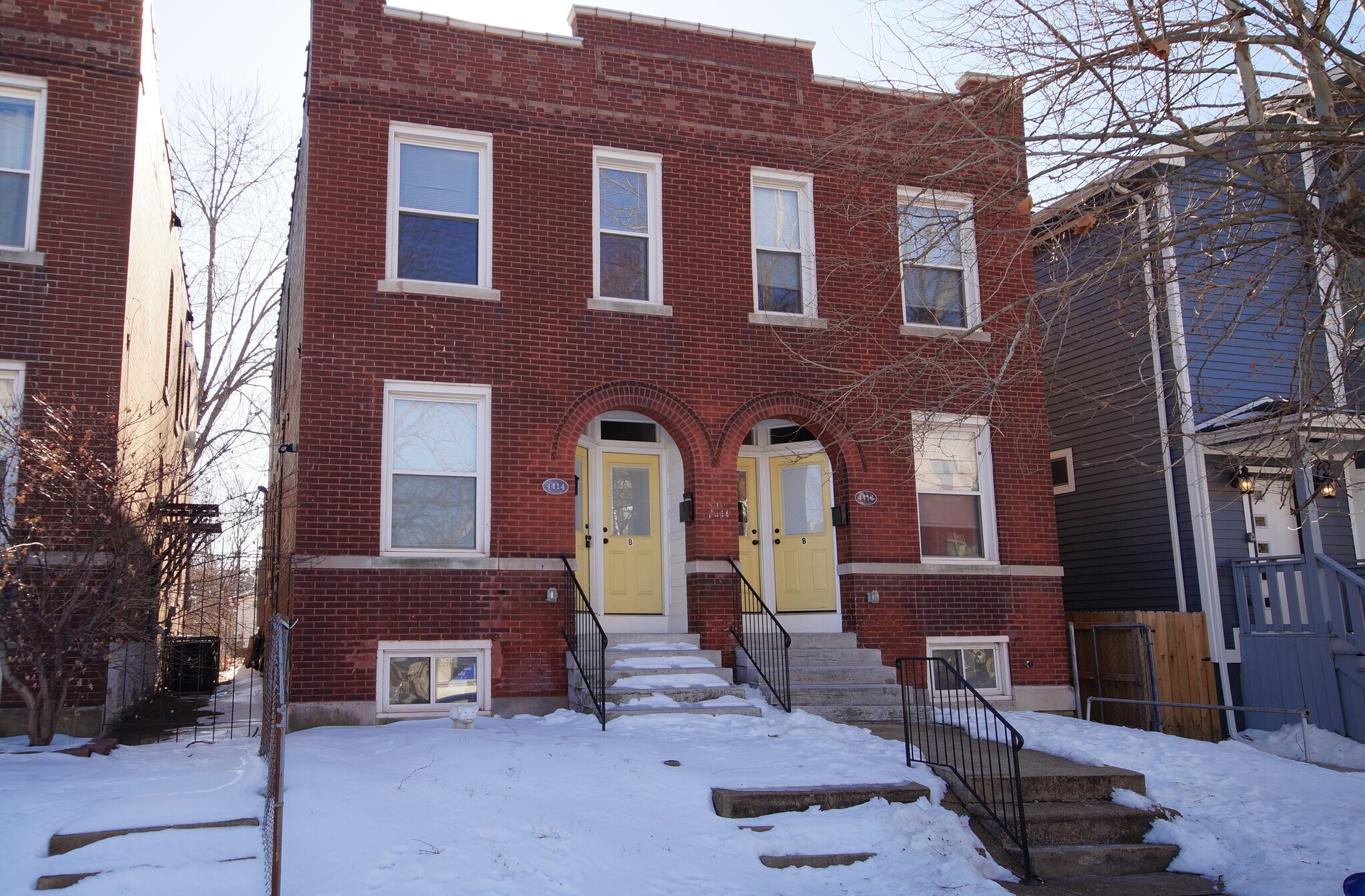4414 Swan Ave
4 Unit Apartment Building $599,000 ($149,750/Unit) Saint Louis, MO 63110



EXECUTIVE SUMMARY
Location & Neighborhood Highlights: Located in the heart of The Grove close to Barnes Hospital, Washington University Medical School, SLU Campus, The Botanical Gardens, Forest Park, and major highways 40 and 44.
Property & Investment Highlights: The building recently underwent a complete renovation that included new, updated kitchens, bathrooms, in-unit laundry, all new doors, lighting, hardware, systems, and the roof was replaced. It features a well-designed, owner-occupant-grade one-bedroom and one-bathroom layout that is perfect for modern living.
Features: Beautifully finished hardwood floors and tasteful finishes throughout. Modern bathrooms with walk-in showers, and in-unit laundry. Spacious tiled showers, sleek quartz countertops, and stylish kitchen islands. Central HVAC systems provide year-round comfort. A private fenced-in backyard creates a secure and serene outdoor oasis. A new 2-story porch was added on the back of the property and there is a detached garage.
Rental Potential: Current rental rates: $1,200/month per unit, plus $50/month for laundry Comparable units in the area rent for $1,300+ per month, offering potential for increased income.
Property & Investment Highlights: The building recently underwent a complete renovation that included new, updated kitchens, bathrooms, in-unit laundry, all new doors, lighting, hardware, systems, and the roof was replaced. It features a well-designed, owner-occupant-grade one-bedroom and one-bathroom layout that is perfect for modern living.
Features: Beautifully finished hardwood floors and tasteful finishes throughout. Modern bathrooms with walk-in showers, and in-unit laundry. Spacious tiled showers, sleek quartz countertops, and stylish kitchen islands. Central HVAC systems provide year-round comfort. A private fenced-in backyard creates a secure and serene outdoor oasis. A new 2-story porch was added on the back of the property and there is a detached garage.
Rental Potential: Current rental rates: $1,200/month per unit, plus $50/month for laundry Comparable units in the area rent for $1,300+ per month, offering potential for increased income.
PROPERTY FACTS Under Contract
| Price | $599,000 |
| Price Per Unit | $149,750 |
| Sale Type | Investment |
| No. Units | 4 |
| Property Type | Multifamily |
| Property Subtype | Apartment |
| Apartment Style | Low Rise |
| Lot Size | 0.11 AC |
| Building Size | 3,340 SF |
| No. Stories | 2 |
| Year Built | 1911 |
| Opportunity Zone |
Yes |
UNIT AMENITIES
- Air Conditioning
- Dishwasher
- Microwave
- Washer/Dryer
- Heating
- Ceiling Fans
- Tile Floors
- Eat-in Kitchen
- Kitchen
- Hardwood Floors
- Refrigerator
- Oven
- Stainless Steel Appliances
- Range
- Tub/Shower
- Island Kitchen
- Pantry
UNIT MIX INFORMATION
| DESCRIPTION | NO. UNITS | AVG. RENT/MO | SF |
|---|---|---|---|
| 1+1 | 4 | $1,250 | - |
1 of 1
Walk Score®
Very Walkable (84)
Bike Score®
Very Bikeable (83)
PROPERTY TAXES
| Parcel Number | 3975-00-0220-0 | Improvements Assessment | $16,080 |
| Land Assessment | $780 | Total Assessment | $16,860 |





