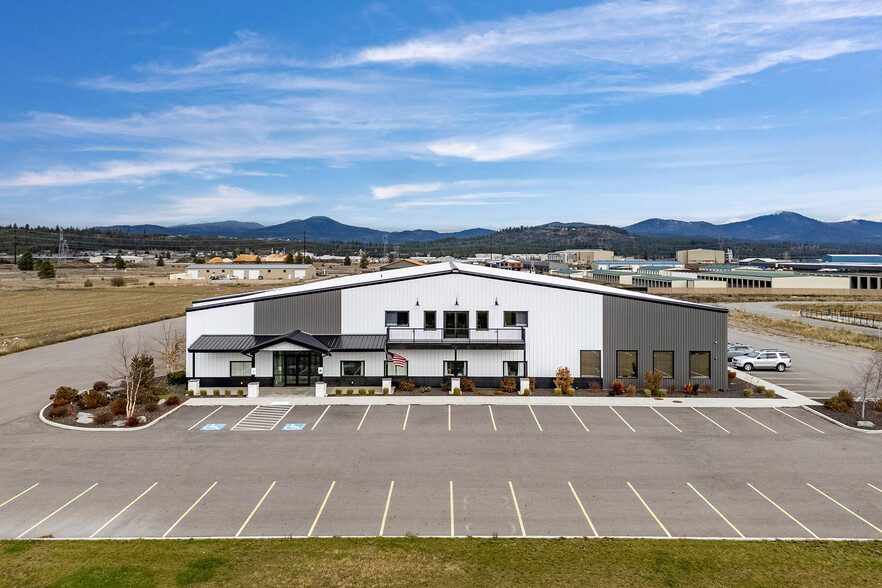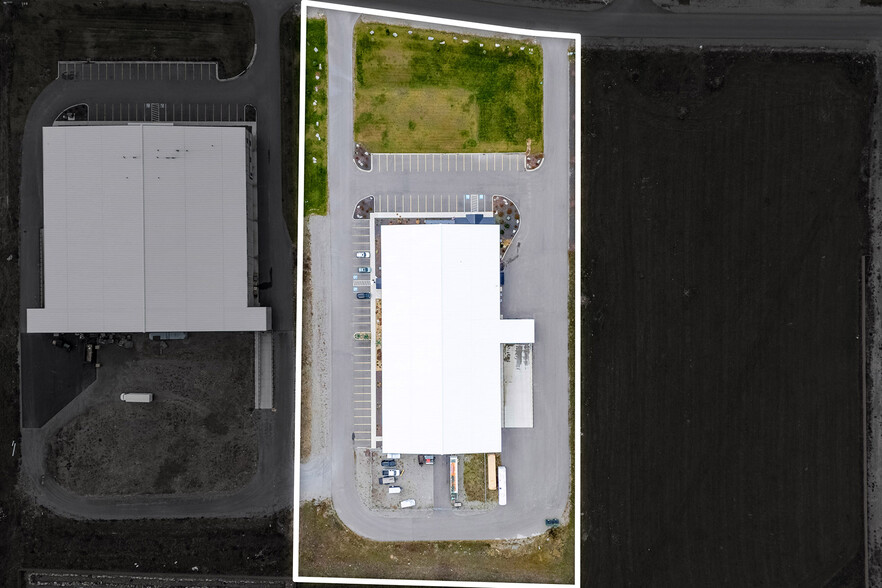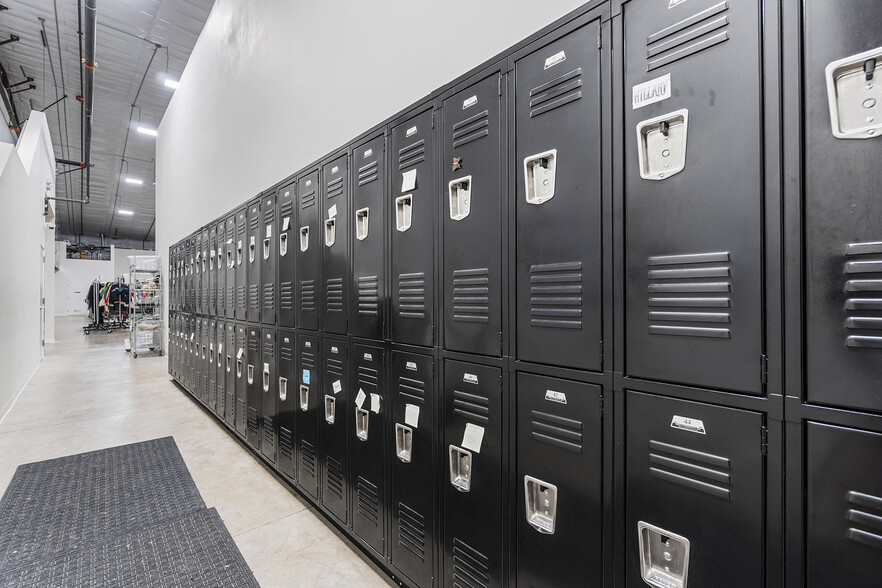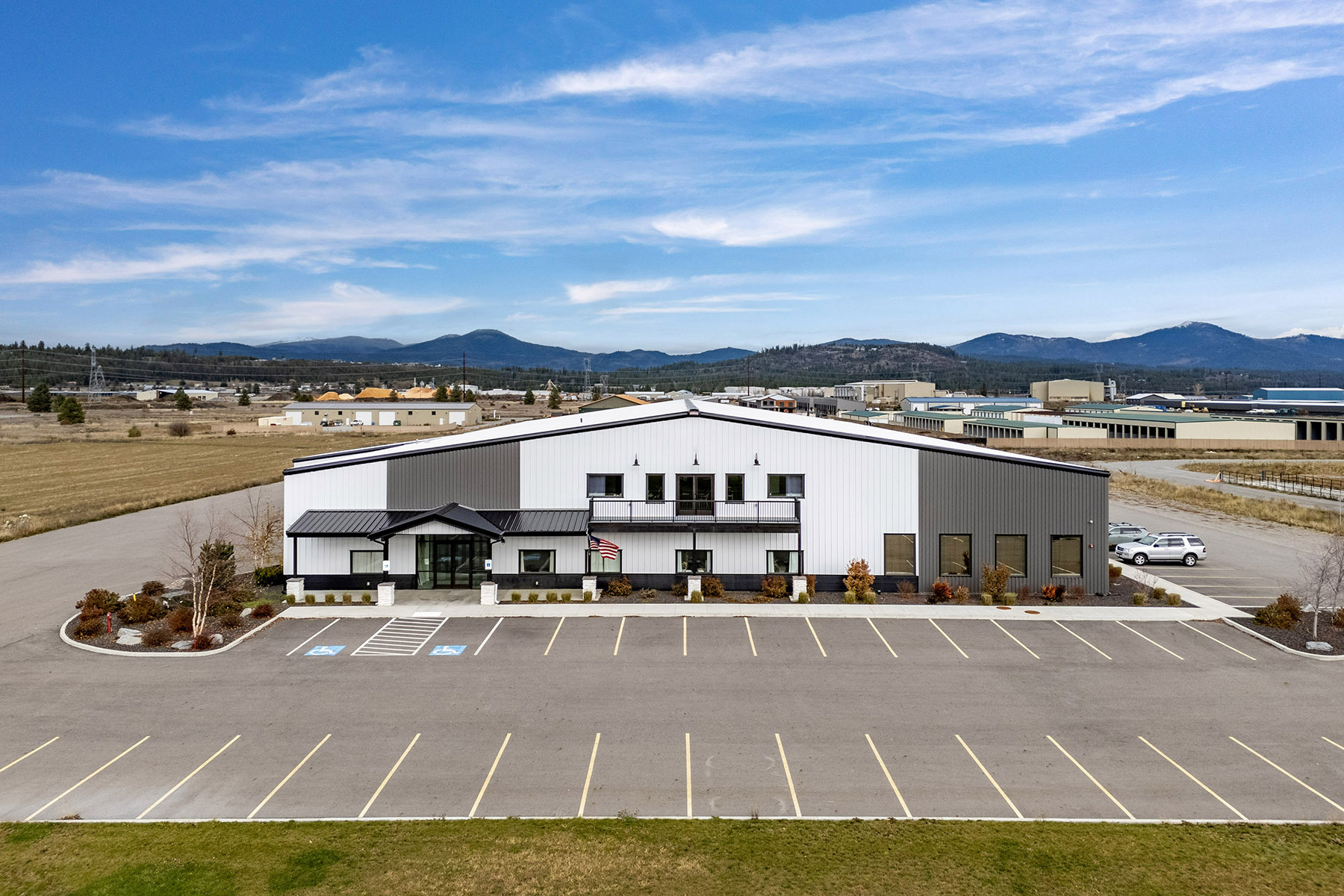
This feature is unavailable at the moment.
We apologize, but the feature you are trying to access is currently unavailable. We are aware of this issue and our team is working hard to resolve the matter.
Please check back in a few minutes. We apologize for the inconvenience.
- LoopNet Team
thank you

Your email has been sent!
4415 W Hargrave Ave
39,036 SF Industrial Building Post Falls, ID 83854 $8,000,000 ($204.94/SF)



INVESTMENT HIGHLIGHTS
- 10,956 SF Office, 28,080 SF Warehouse, 20+ Offices,
- 10,000 SF Expansion Potential, Pre-Prepped additional building pad
- High-Speed Gigabit Ethernet, Air Conditioned Office Space, Heated Warehouse
- Two 9'x9' loading dock doors, driveway to loading docks pre-plumbed for future heating
EXECUTIVE SUMMARY
Spokane International Airport. These versatile lots are suited for a range of industrial uses, including
manufacturing and warehousing. They feature flexible zoning, modern infrastructure, and the potential for future
expansion. The lots benefit from a growing economic environment and a supportive network of nearby commercial
and industrial developments, making them an ideal choice for businesses seeking adaptability and connectivity.
This warehouse offers extensive amenities for efficient operations. It includes an 80-camera security system
and gigabit Ethernet for robust connectivity. Safety is ensured with a fire sprinkler system. It has a full kitchen
break room, a conference room with views of the warehouse, and 16+ large, bright offices.
The property includes a 2-bay sunken loading dock pre-plumbed for heating, a fenced back parking yard, and
over 63 parking spaces. It has two 4-stall bathrooms, one family bathroom, 20' wall heights, and a peak height
of 28'5". Power is supplied by a 600 Amp 120/240V single phase system with the ability to add 3-phase power.
The facility operates on a septic system, community water, and natural gas.
This 39,036-square-foot light industrial warehouse offers exceptional versatility to accommodate a range of
business operations. With its expansive floor plan, the facility provides ample space for storage, manufacturing,
or distribution. The warehouse's design allows for future expansion, with the capability to add an additional
10,000 square feet of warehouse space to meet growing needs or diversify operations.
Additionally, the property includes a pre-prepped pad ready for the construction of a 7,000 to 8,000-squarefoot
building. This feature provides further flexibility, allowing businesses to develop additional space for
specialized functions, office areas, or additional storage as required. Together, these elements make the
property a highly adaptable solution for businesses looking to scale operations, optimize space usage, and
support future growth.
TAXES & OPERATING EXPENSES (ACTUAL - 2023) Click Here to Access |
ANNUAL | ANNUAL PER SF |
|---|---|---|
| Taxes |
$99,999

|
$9.99

|
| Operating Expenses |
$99,999

|
$9.99

|
| Total Expenses |
$99,999

|
$9.99

|
TAXES & OPERATING EXPENSES (ACTUAL - 2023) Click Here to Access
| Taxes | |
|---|---|
| Annual | $99,999 |
| Annual Per SF | $9.99 |
| Operating Expenses | |
|---|---|
| Annual | $99,999 |
| Annual Per SF | $9.99 |
| Total Expenses | |
|---|---|
| Annual | $99,999 |
| Annual Per SF | $9.99 |
PROPERTY FACTS
AMENITIES
- Security System
- Air Conditioning
UTILITIES
- Gas - Natural
- Water - Well
- Sewer - Septic Field
- Heating - Gas
SPACE AVAILABILITY
- SPACE
- SIZE
- SPACE USE
- CONDITION
- AVAILABLE
AMENITIES This warehouse offers extensive amenities for efficient operations. It includes an 80-camera security system indoor and outdor and gigabit Ethernet for robust connectivity. Secure Digital Keypad/FOB entry at side employee entrances. Safety is ensured with a fire sprinkler system. It has a full kitchen break room, a conference room with views of the warehouse, and 16+ large, bright offices. The property includes a 2-bay sunken loading dock pre-plumbed for heating, a fenced back parking yard, and over 63 parking spaces. It has two 4-stall bathrooms, one family bathroom, 20' wall heights, and a peak height of 28'5". Power is supplied by a 600 Amp 120/240V single phase system with the ability to add 3-phase power. The facility operates on a septic system, community water, and natural gas. Warehouse operations are supported by four large gas heaters and effortless logistics facilitated by two nine-foot by nine-foot loading dock high doors, along with one ten-foot by twelve-foot and one fourteen-foot by eighteen- foot ground level doors. VERSATILITY This 39,036-square-foot light industrial warehouse offers exceptional versatility to accommodate a range of business operations. With its expansive floor plan, the facility provides ample space for storage, manufacturing, or distribution. The warehouse's design allows for future expansion, with flexibility, allowing businesses to develop additional space for specialized functions, office areas, or additional storage as required. Together, these elements make the property a highly adaptable solution for businesses looking to scale operations, optimize space usage, and support future growth. FIRST FLOOR The first floor comprises 28,080 square feet of warehouse space, featuring a 535 square foot maintenance shop and a 1,087 square foot potential showroom. It is equipped with Sterling gas heaters, a fire sprinkler system, and an additional 8,100 square feet of office space with air conditioning and a full kitchen break area. The office area includes two bathrooms with four toilets each, numerous spacious offices, and room for an open desk workspace. The design also accommodates a future 10,000 square foot expansion at the north end. SECOND FLOOR The 2,856 square foot second floor features a shared bathroom, four offices, a mechanical room, closet storage, and a conference room with views of the warehouse operations. It is also equipped with central A/C, and an open deck with serene mountain and territorial views.
| Space | Size | Space Use | Condition | Available |
| 1st Floor | 39,036 SF | Industrial | Full Build-Out | 90 Days |
1st Floor
| Size |
| 39,036 SF |
| Space Use |
| Industrial |
| Condition |
| Full Build-Out |
| Available |
| 90 Days |
1st Floor
| Size | 39,036 SF |
| Space Use | Industrial |
| Condition | Full Build-Out |
| Available | 90 Days |
AMENITIES This warehouse offers extensive amenities for efficient operations. It includes an 80-camera security system indoor and outdor and gigabit Ethernet for robust connectivity. Secure Digital Keypad/FOB entry at side employee entrances. Safety is ensured with a fire sprinkler system. It has a full kitchen break room, a conference room with views of the warehouse, and 16+ large, bright offices. The property includes a 2-bay sunken loading dock pre-plumbed for heating, a fenced back parking yard, and over 63 parking spaces. It has two 4-stall bathrooms, one family bathroom, 20' wall heights, and a peak height of 28'5". Power is supplied by a 600 Amp 120/240V single phase system with the ability to add 3-phase power. The facility operates on a septic system, community water, and natural gas. Warehouse operations are supported by four large gas heaters and effortless logistics facilitated by two nine-foot by nine-foot loading dock high doors, along with one ten-foot by twelve-foot and one fourteen-foot by eighteen- foot ground level doors. VERSATILITY This 39,036-square-foot light industrial warehouse offers exceptional versatility to accommodate a range of business operations. With its expansive floor plan, the facility provides ample space for storage, manufacturing, or distribution. The warehouse's design allows for future expansion, with flexibility, allowing businesses to develop additional space for specialized functions, office areas, or additional storage as required. Together, these elements make the property a highly adaptable solution for businesses looking to scale operations, optimize space usage, and support future growth. FIRST FLOOR The first floor comprises 28,080 square feet of warehouse space, featuring a 535 square foot maintenance shop and a 1,087 square foot potential showroom. It is equipped with Sterling gas heaters, a fire sprinkler system, and an additional 8,100 square feet of office space with air conditioning and a full kitchen break area. The office area includes two bathrooms with four toilets each, numerous spacious offices, and room for an open desk workspace. The design also accommodates a future 10,000 square foot expansion at the north end. SECOND FLOOR The 2,856 square foot second floor features a shared bathroom, four offices, a mechanical room, closet storage, and a conference room with views of the warehouse operations. It is also equipped with central A/C, and an open deck with serene mountain and territorial views.
PROPERTY TAXES
| Parcel Number | 0L3040030040 | Total Assessment | $2,955,842 |
| Land Assessment | $417,425 | Annual Taxes | ($1) ($0.00/SF) |
| Improvements Assessment | $2,538,417 | Tax Year | 2023 Payable 2024 |
PROPERTY TAXES
ZONING
| Zoning Code | County LTIND (County Light Industrial) |
| County LTIND (County Light Industrial) |
Presented by

4415 W Hargrave Ave
Hmm, there seems to have been an error sending your message. Please try again.
Thanks! Your message was sent.





