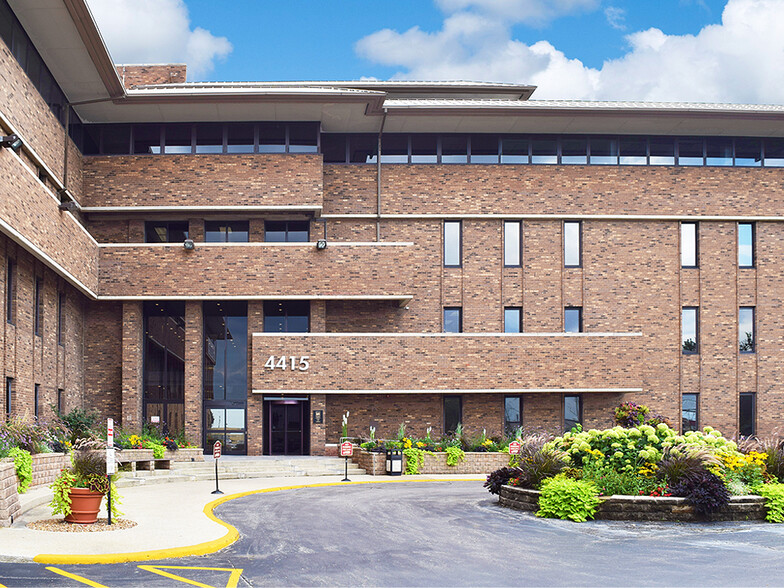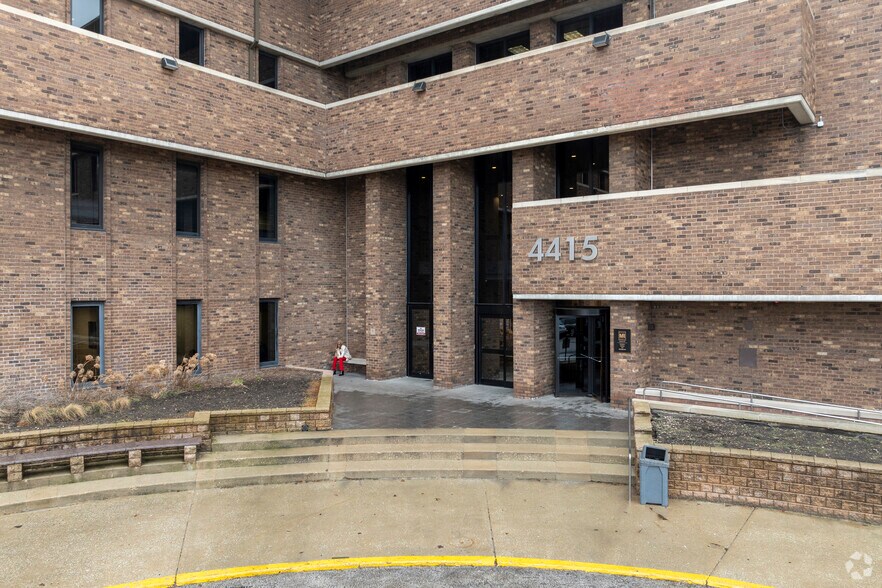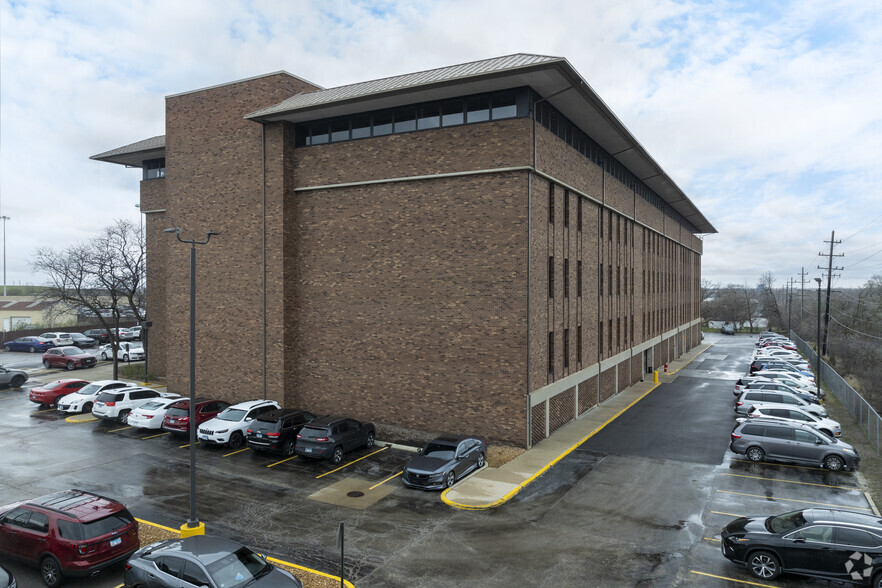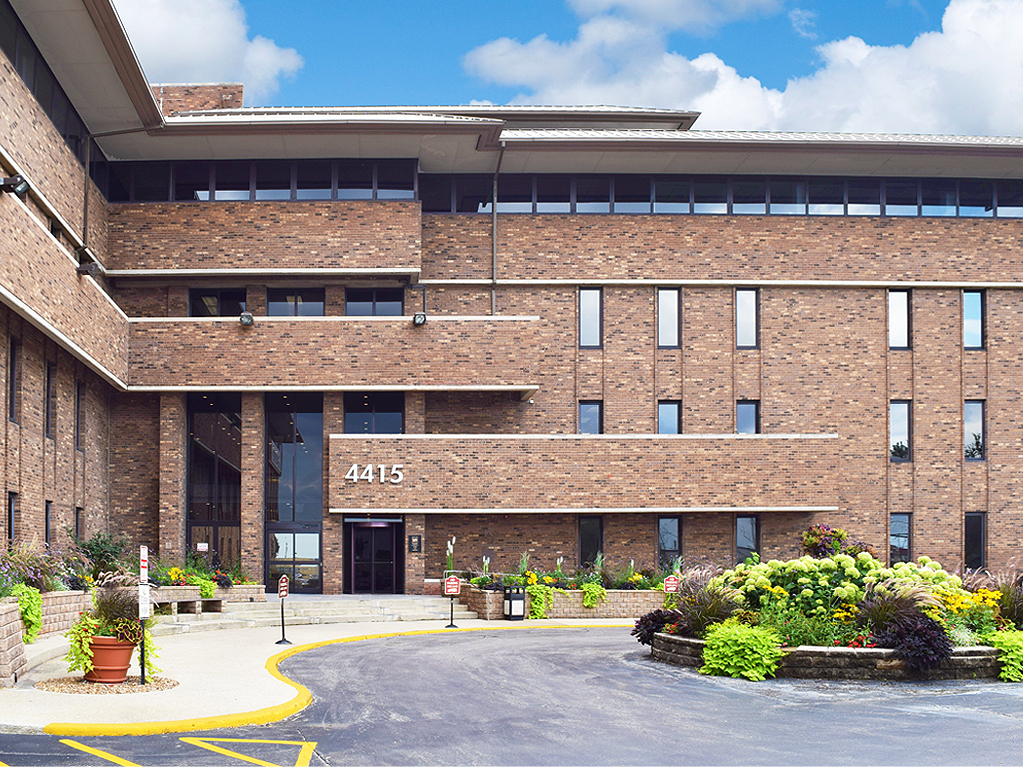
This feature is unavailable at the moment.
We apologize, but the feature you are trying to access is currently unavailable. We are aware of this issue and our team is working hard to resolve the matter.
Please check back in a few minutes. We apologize for the inconvenience.
- LoopNet Team
thank you

Your email has been sent!
High Point Plaza 4415 W Harrison St
1,071 - 27,786 SF of Office Space Available in Hillside, IL 60162



all available spaces(12)
Display Rental Rate as
- Space
- Size
- Term
- Rental Rate
- Space Use
- Condition
- Available
Newly remodeled suite features 5 offices, kitchenette, and open work area.
- Listed rate may not include certain utilities, building services and property expenses
- Mostly Open Floor Plan Layout
- Kitchen
- Fully Built-Out as Standard Office
- 5 Private Offices
- Newly remodeled office space.
Conference Room, large kitchen, open area ready for 4-6 new offices or workstations.
- Listed rate may not include certain utilities, building services and property expenses
- Mostly Open Floor Plan Layout
- Kitchen
- Partially Built-Out as Standard Office
- 1 Conference Room
Newly remodeled suite has three private offices, conference room, open area for 6-8 work stations
- Listed rate may not include certain utilities, building services and property expenses
- Mostly Open Floor Plan Layout
- 1 Conference Room
- Partially Built-Out as Standard Office
- 3 Private Offices
- Open area can fit roughly 6-8 workstations.
Suite has conference room, storage, 4 offices and open area ready for 4-6 new offices or workstations.
- Listed rate may not include certain utilities, building services and property expenses
- Mostly Open Floor Plan Layout
- 1 Conference Room
- Fully Built-Out as Standard Office
- 4 Private Offices
- Open area can fit 4-6 workstations.
Open space with room for 15 cubicles, faces east with lots of light.
- Listed rate may not include certain utilities, building services and property expenses
- Mostly Open Floor Plan Layout
- Partially Built-Out as Standard Office
- Large open space ideal for cubicles or workstation
Suite has 3 private offices and large open area
- Listed rate may not include certain utilities, building services and property expenses
- Mostly Open Floor Plan Layout
- Central Air and Heating
- Fully Built-Out as Standard Office
- 3 Private Offices
- Large open area available for workstations.
Suite has six private offices, storage, reception area, kitchenette, small open area for workstations
- Listed rate may not include certain utilities, building services and property expenses
- 6 Private Offices
- Kitchen
- Fully Built-Out as Standard Office
- Reception Area
- Storage space is available.
Suite has 4 interoffices large waiting/receptionist area, conference room and storage room
- Listed rate may not include certain utilities, building services and property expenses
- 4 Private Offices
- Reception Area
- Fully Built-Out as Standard Office
- 1 Conference Room
- Open area can be used as waiting/reception area.
Suite has open space with room for cubicles and 2 private offices
- Listed rate may not include certain utilities, building services and property expenses
- Mostly Open Floor Plan Layout
- Central Air and Heating
- Fully Built-Out as Standard Office
- 2 Private Offices
- Open space can be used for cubicles or workstation
Suite has 3 private offices, kitchenette, and small open area
- Listed rate may not include certain utilities, building services and property expenses
- 3 Private Offices
- Has a kitchenette available.
- Fully Built-Out as Standard Office
- Kitchen
Suite has 5 interoffices, storage rooms, small kitchen and large conference room
- Listed rate may not include certain utilities, building services and property expenses
- 5 Private Offices
- Kitchen
- Fully Built-Out as Standard Office
- 1 Conference Room
- Large conference room is available.
Suite has 5 offices, open space for cubicles, large storage room and 2 storage room.
- Listed rate may not include certain utilities, building services and property expenses
- 5 Private Offices
- Features a large storage room.
- Fully Built-Out as Standard Office
- Central Air and Heating
| Space | Size | Term | Rental Rate | Space Use | Condition | Available |
| 2nd Floor, Ste 207 | 2,322 SF | Negotiable | $14.50 /SF/YR $1.21 /SF/MO $156.08 /m²/YR $13.01 /m²/MO $2,806 /MO $33,669 /YR | Office | Full Build-Out | Now |
| 2nd Floor, Ste 242 | 3,203 SF | Negotiable | $14.50 /SF/YR $1.21 /SF/MO $156.08 /m²/YR $13.01 /m²/MO $3,870 /MO $46,444 /YR | Office | Partial Build-Out | Now |
| 2nd Floor, Ste 248 | 1,981 SF | Negotiable | $14.50 /SF/YR $1.21 /SF/MO $156.08 /m²/YR $13.01 /m²/MO $2,394 /MO $28,725 /YR | Office | Partial Build-Out | Now |
| 3rd Floor, Ste 309 | 2,650 SF | Negotiable | $14.50 /SF/YR $1.21 /SF/MO $156.08 /m²/YR $13.01 /m²/MO $3,202 /MO $38,425 /YR | Office | Full Build-Out | Now |
| 3rd Floor, Ste 355 | 1,930 SF | Negotiable | $16.00 /SF/YR $1.33 /SF/MO $172.22 /m²/YR $14.35 /m²/MO $2,573 /MO $30,880 /YR | Office | Partial Build-Out | Now |
| 4th Floor, Ste 401 | 1,071 SF | Negotiable | $16.00 /SF/YR $1.33 /SF/MO $172.22 /m²/YR $14.35 /m²/MO $1,428 /MO $17,136 /YR | Office | Full Build-Out | 30 Days |
| 4th Floor, Ste 405 | 2,984 SF | Negotiable | $16.00 /SF/YR $1.33 /SF/MO $172.22 /m²/YR $14.35 /m²/MO $3,979 /MO $47,744 /YR | Office | Full Build-Out | Now |
| 5th Floor, Ste 500 | 2,563 SF | Negotiable | $16.00 /SF/YR $1.33 /SF/MO $172.22 /m²/YR $14.35 /m²/MO $3,417 /MO $41,008 /YR | Office | Full Build-Out | January 01, 2025 |
| 5th Floor, Ste 503 | 1,078 SF | Negotiable | $16.00 /SF/YR $1.33 /SF/MO $172.22 /m²/YR $14.35 /m²/MO $1,437 /MO $17,248 /YR | Office | Full Build-Out | Now |
| 5th Floor, Ste 507 | 1,495 SF | Negotiable | $16.00 /SF/YR $1.33 /SF/MO $172.22 /m²/YR $14.35 /m²/MO $1,993 /MO $23,920 /YR | Office | Full Build-Out | Now |
| 5th Floor, Ste 531 | 2,827 SF | Negotiable | $16.00 /SF/YR $1.33 /SF/MO $172.22 /m²/YR $14.35 /m²/MO $3,769 /MO $45,232 /YR | Office | Full Build-Out | January 01, 2025 |
| 5th Floor, Ste 533 | 3,682 SF | Negotiable | $16.00 /SF/YR $1.33 /SF/MO $172.22 /m²/YR $14.35 /m²/MO $4,909 /MO $58,912 /YR | Office | Full Build-Out | Now |
2nd Floor, Ste 207
| Size |
| 2,322 SF |
| Term |
| Negotiable |
| Rental Rate |
| $14.50 /SF/YR $1.21 /SF/MO $156.08 /m²/YR $13.01 /m²/MO $2,806 /MO $33,669 /YR |
| Space Use |
| Office |
| Condition |
| Full Build-Out |
| Available |
| Now |
2nd Floor, Ste 242
| Size |
| 3,203 SF |
| Term |
| Negotiable |
| Rental Rate |
| $14.50 /SF/YR $1.21 /SF/MO $156.08 /m²/YR $13.01 /m²/MO $3,870 /MO $46,444 /YR |
| Space Use |
| Office |
| Condition |
| Partial Build-Out |
| Available |
| Now |
2nd Floor, Ste 248
| Size |
| 1,981 SF |
| Term |
| Negotiable |
| Rental Rate |
| $14.50 /SF/YR $1.21 /SF/MO $156.08 /m²/YR $13.01 /m²/MO $2,394 /MO $28,725 /YR |
| Space Use |
| Office |
| Condition |
| Partial Build-Out |
| Available |
| Now |
3rd Floor, Ste 309
| Size |
| 2,650 SF |
| Term |
| Negotiable |
| Rental Rate |
| $14.50 /SF/YR $1.21 /SF/MO $156.08 /m²/YR $13.01 /m²/MO $3,202 /MO $38,425 /YR |
| Space Use |
| Office |
| Condition |
| Full Build-Out |
| Available |
| Now |
3rd Floor, Ste 355
| Size |
| 1,930 SF |
| Term |
| Negotiable |
| Rental Rate |
| $16.00 /SF/YR $1.33 /SF/MO $172.22 /m²/YR $14.35 /m²/MO $2,573 /MO $30,880 /YR |
| Space Use |
| Office |
| Condition |
| Partial Build-Out |
| Available |
| Now |
4th Floor, Ste 401
| Size |
| 1,071 SF |
| Term |
| Negotiable |
| Rental Rate |
| $16.00 /SF/YR $1.33 /SF/MO $172.22 /m²/YR $14.35 /m²/MO $1,428 /MO $17,136 /YR |
| Space Use |
| Office |
| Condition |
| Full Build-Out |
| Available |
| 30 Days |
4th Floor, Ste 405
| Size |
| 2,984 SF |
| Term |
| Negotiable |
| Rental Rate |
| $16.00 /SF/YR $1.33 /SF/MO $172.22 /m²/YR $14.35 /m²/MO $3,979 /MO $47,744 /YR |
| Space Use |
| Office |
| Condition |
| Full Build-Out |
| Available |
| Now |
5th Floor, Ste 500
| Size |
| 2,563 SF |
| Term |
| Negotiable |
| Rental Rate |
| $16.00 /SF/YR $1.33 /SF/MO $172.22 /m²/YR $14.35 /m²/MO $3,417 /MO $41,008 /YR |
| Space Use |
| Office |
| Condition |
| Full Build-Out |
| Available |
| January 01, 2025 |
5th Floor, Ste 503
| Size |
| 1,078 SF |
| Term |
| Negotiable |
| Rental Rate |
| $16.00 /SF/YR $1.33 /SF/MO $172.22 /m²/YR $14.35 /m²/MO $1,437 /MO $17,248 /YR |
| Space Use |
| Office |
| Condition |
| Full Build-Out |
| Available |
| Now |
5th Floor, Ste 507
| Size |
| 1,495 SF |
| Term |
| Negotiable |
| Rental Rate |
| $16.00 /SF/YR $1.33 /SF/MO $172.22 /m²/YR $14.35 /m²/MO $1,993 /MO $23,920 /YR |
| Space Use |
| Office |
| Condition |
| Full Build-Out |
| Available |
| Now |
5th Floor, Ste 531
| Size |
| 2,827 SF |
| Term |
| Negotiable |
| Rental Rate |
| $16.00 /SF/YR $1.33 /SF/MO $172.22 /m²/YR $14.35 /m²/MO $3,769 /MO $45,232 /YR |
| Space Use |
| Office |
| Condition |
| Full Build-Out |
| Available |
| January 01, 2025 |
5th Floor, Ste 533
| Size |
| 3,682 SF |
| Term |
| Negotiable |
| Rental Rate |
| $16.00 /SF/YR $1.33 /SF/MO $172.22 /m²/YR $14.35 /m²/MO $4,909 /MO $58,912 /YR |
| Space Use |
| Office |
| Condition |
| Full Build-Out |
| Available |
| Now |
2nd Floor, Ste 207
| Size | 2,322 SF |
| Term | Negotiable |
| Rental Rate | $14.50 /SF/YR |
| Space Use | Office |
| Condition | Full Build-Out |
| Available | Now |
Newly remodeled suite features 5 offices, kitchenette, and open work area.
- Listed rate may not include certain utilities, building services and property expenses
- Fully Built-Out as Standard Office
- Mostly Open Floor Plan Layout
- 5 Private Offices
- Kitchen
- Newly remodeled office space.
2nd Floor, Ste 242
| Size | 3,203 SF |
| Term | Negotiable |
| Rental Rate | $14.50 /SF/YR |
| Space Use | Office |
| Condition | Partial Build-Out |
| Available | Now |
Conference Room, large kitchen, open area ready for 4-6 new offices or workstations.
- Listed rate may not include certain utilities, building services and property expenses
- Partially Built-Out as Standard Office
- Mostly Open Floor Plan Layout
- 1 Conference Room
- Kitchen
2nd Floor, Ste 248
| Size | 1,981 SF |
| Term | Negotiable |
| Rental Rate | $14.50 /SF/YR |
| Space Use | Office |
| Condition | Partial Build-Out |
| Available | Now |
Newly remodeled suite has three private offices, conference room, open area for 6-8 work stations
- Listed rate may not include certain utilities, building services and property expenses
- Partially Built-Out as Standard Office
- Mostly Open Floor Plan Layout
- 3 Private Offices
- 1 Conference Room
- Open area can fit roughly 6-8 workstations.
3rd Floor, Ste 309
| Size | 2,650 SF |
| Term | Negotiable |
| Rental Rate | $14.50 /SF/YR |
| Space Use | Office |
| Condition | Full Build-Out |
| Available | Now |
Suite has conference room, storage, 4 offices and open area ready for 4-6 new offices or workstations.
- Listed rate may not include certain utilities, building services and property expenses
- Fully Built-Out as Standard Office
- Mostly Open Floor Plan Layout
- 4 Private Offices
- 1 Conference Room
- Open area can fit 4-6 workstations.
3rd Floor, Ste 355
| Size | 1,930 SF |
| Term | Negotiable |
| Rental Rate | $16.00 /SF/YR |
| Space Use | Office |
| Condition | Partial Build-Out |
| Available | Now |
Open space with room for 15 cubicles, faces east with lots of light.
- Listed rate may not include certain utilities, building services and property expenses
- Partially Built-Out as Standard Office
- Mostly Open Floor Plan Layout
- Large open space ideal for cubicles or workstation
4th Floor, Ste 401
| Size | 1,071 SF |
| Term | Negotiable |
| Rental Rate | $16.00 /SF/YR |
| Space Use | Office |
| Condition | Full Build-Out |
| Available | 30 Days |
Suite has 3 private offices and large open area
- Listed rate may not include certain utilities, building services and property expenses
- Fully Built-Out as Standard Office
- Mostly Open Floor Plan Layout
- 3 Private Offices
- Central Air and Heating
- Large open area available for workstations.
4th Floor, Ste 405
| Size | 2,984 SF |
| Term | Negotiable |
| Rental Rate | $16.00 /SF/YR |
| Space Use | Office |
| Condition | Full Build-Out |
| Available | Now |
Suite has six private offices, storage, reception area, kitchenette, small open area for workstations
- Listed rate may not include certain utilities, building services and property expenses
- Fully Built-Out as Standard Office
- 6 Private Offices
- Reception Area
- Kitchen
- Storage space is available.
5th Floor, Ste 500
| Size | 2,563 SF |
| Term | Negotiable |
| Rental Rate | $16.00 /SF/YR |
| Space Use | Office |
| Condition | Full Build-Out |
| Available | January 01, 2025 |
Suite has 4 interoffices large waiting/receptionist area, conference room and storage room
- Listed rate may not include certain utilities, building services and property expenses
- Fully Built-Out as Standard Office
- 4 Private Offices
- 1 Conference Room
- Reception Area
- Open area can be used as waiting/reception area.
5th Floor, Ste 503
| Size | 1,078 SF |
| Term | Negotiable |
| Rental Rate | $16.00 /SF/YR |
| Space Use | Office |
| Condition | Full Build-Out |
| Available | Now |
Suite has open space with room for cubicles and 2 private offices
- Listed rate may not include certain utilities, building services and property expenses
- Fully Built-Out as Standard Office
- Mostly Open Floor Plan Layout
- 2 Private Offices
- Central Air and Heating
- Open space can be used for cubicles or workstation
5th Floor, Ste 507
| Size | 1,495 SF |
| Term | Negotiable |
| Rental Rate | $16.00 /SF/YR |
| Space Use | Office |
| Condition | Full Build-Out |
| Available | Now |
Suite has 3 private offices, kitchenette, and small open area
- Listed rate may not include certain utilities, building services and property expenses
- Fully Built-Out as Standard Office
- 3 Private Offices
- Kitchen
- Has a kitchenette available.
5th Floor, Ste 531
| Size | 2,827 SF |
| Term | Negotiable |
| Rental Rate | $16.00 /SF/YR |
| Space Use | Office |
| Condition | Full Build-Out |
| Available | January 01, 2025 |
Suite has 5 interoffices, storage rooms, small kitchen and large conference room
- Listed rate may not include certain utilities, building services and property expenses
- Fully Built-Out as Standard Office
- 5 Private Offices
- 1 Conference Room
- Kitchen
- Large conference room is available.
5th Floor, Ste 533
| Size | 3,682 SF |
| Term | Negotiable |
| Rental Rate | $16.00 /SF/YR |
| Space Use | Office |
| Condition | Full Build-Out |
| Available | Now |
Suite has 5 offices, open space for cubicles, large storage room and 2 storage room.
- Listed rate may not include certain utilities, building services and property expenses
- Fully Built-Out as Standard Office
- 5 Private Offices
- Central Air and Heating
- Features a large storage room.
Property Overview
4415 West Harrison Building is located in Hillside, a southwest suburb of Chicago, IL. The building features a conference/training room, tenant vending lounge, 24-hour electronic access, full-service management and engineer on-site, 2 indoor parking garages and outdoor parking, The building is highly visible and has easy access to expressways I-290, I-294, and I-88. for convenient travel to Downtown Chicago, O'Hare airport, and the north and west suburbs.
- Conferencing Facility
- Property Manager on Site
- Security System
PROPERTY FACTS
Presented by

High Point Plaza | 4415 W Harrison St
Hmm, there seems to have been an error sending your message. Please try again.
Thanks! Your message was sent.

































