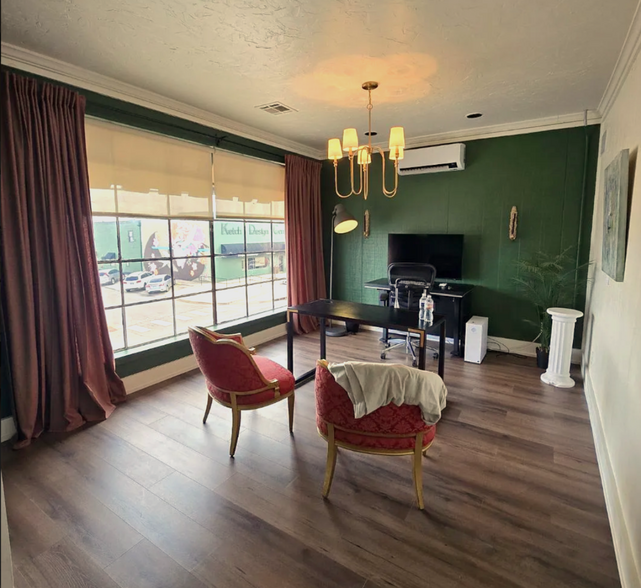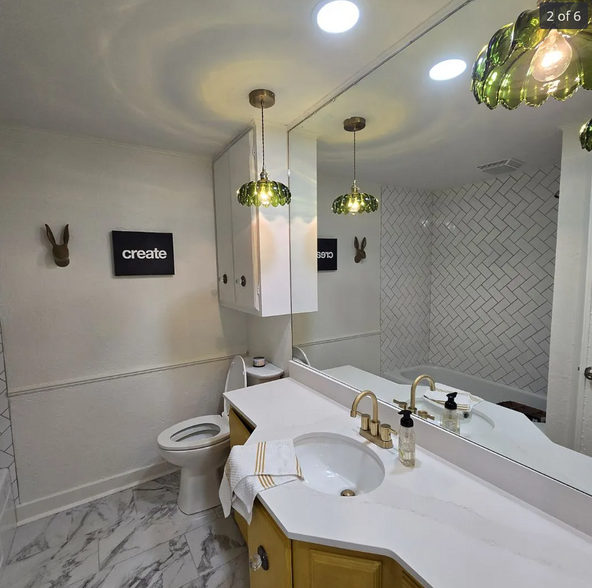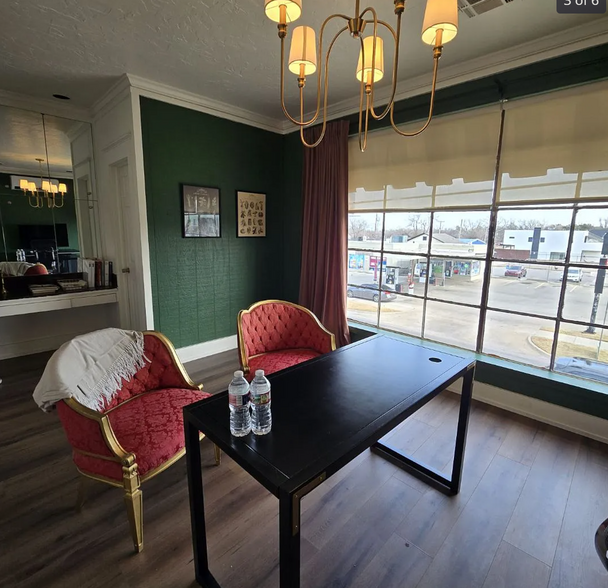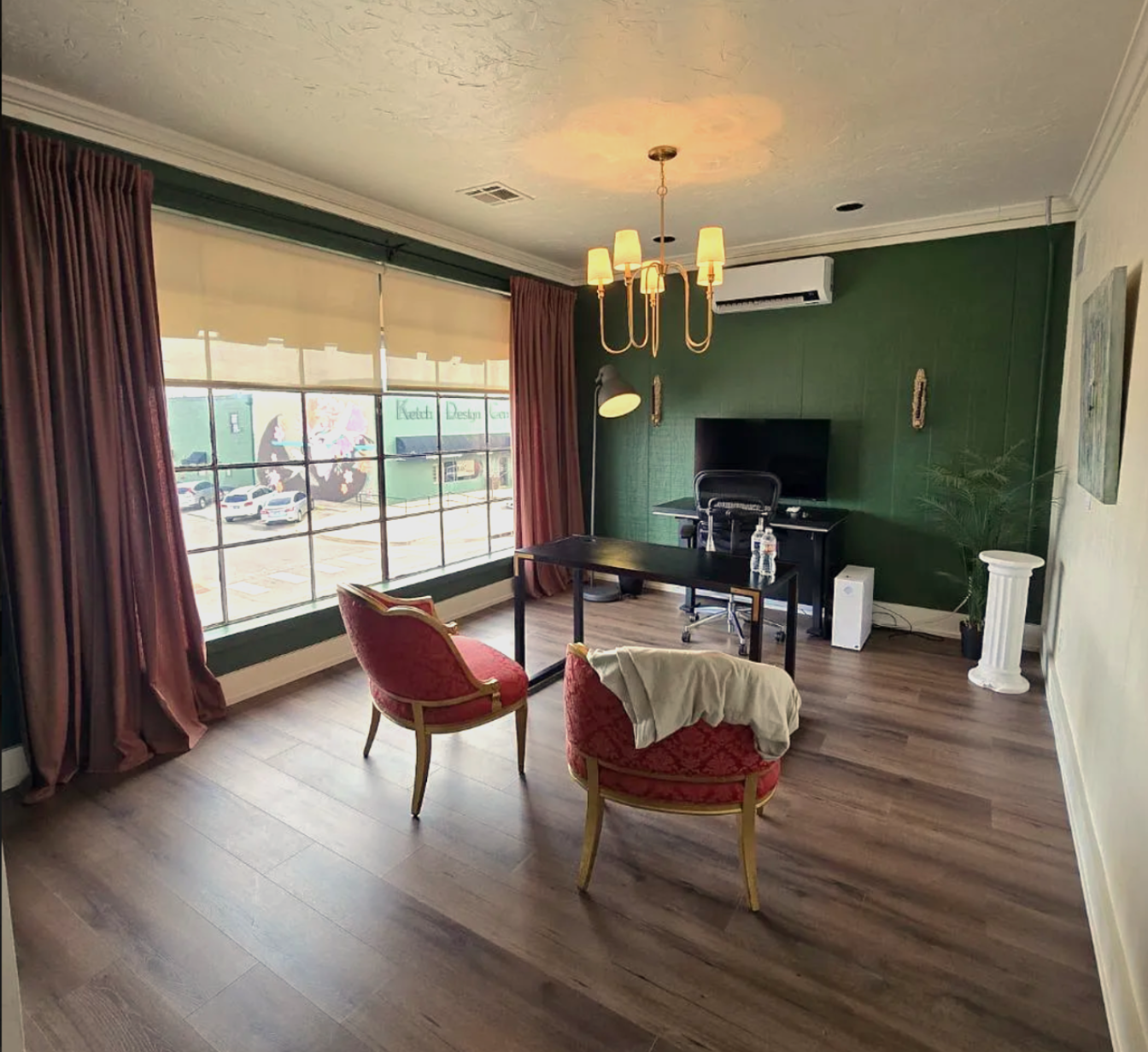4417 N Western Ave 900 - 1,082 SF of Office Space Available in Oklahoma City, OK 73118



SUBLEASE HIGHLIGHTS
- upscale historic neighborhood, high street traffic
SPACE AVAILABILITY (1)
Display Rental Rate as
- SPACE
- SIZE
- TERM
- RENTAL RATE
- RENT TYPE
| Space | Size | Term | Rental Rate | Rent Type | ||
| 2nd Floor, Ste C | 900-1,082 SF | Jul 2028 | $18.85 /SF/YR | Triple Net (NNN) |
2nd Floor, Ste C
Office Space for Sublease or Lease Transfer – Prime Location on N. Western Ave, OKC We are offering a versatile commercial space for sublease or full lease transfer at 4417 N. Western Avenue, Oklahoma City, OK 73118. The space features a modern, well-maintained layout and is ideal for creative professionals, small businesses, or service-based operations. Space Details: Total Area: 1,082.5 sq. ft. Two Main Areas: Private Office: Includes a storage closet – perfect for meetings or focused work. Main Work Area: Open-concept space with a kitchen, private bathroom, and additional storage. Flexible Leasing Options: Available for full lease transfer OR sublease of part of the space. Lease Term: Through July 31, 2028 (subject to landlord approval). Furniture & Equipment Available for Purchase: Conference table, desks, computer workstations, and small kitchen appliances available for negotiation if transferring the full lease. Additional Features: ? Convenient Location on N. Western Ave in Oklahoma City – easy access to local businesses & clients. ? Non-exclusive parking available for tenants & visitors. ? Perfect for Interior Designers, Creative Agencies, Boutique Firms, or Remote Teams. Interested? Contact us today to discuss availability, lease terms, and viewing options.
- Sublease space available from current tenant
- Lease rate does not include utilities, property expenses or building services
- Fully Built-Out as Standard Office
- Mostly Open Floor Plan Layout
- Fits 3 - 6 People
- 1 Private Office
- Central Air and Heating
- Private Restrooms
- Natural Light
- Hardwood Floors
PROPERTY FACTS
| Total Space Available | 1,082 SF |
| Min. Divisible | 900 SF |
| Property Type | Retail |
| Property Subtype | Freestanding |
| Gross Leasable Area | 6,957 SF |
| Year Built | 1909 |
| Parking Ratio | 2.16/1,000 SF |
ABOUT THE PROPERTY
This charming upstairs studio is located off the historical Western Ave. The large scale windows bring in airy sunlight and views of the Will Rogers Theater. The upstairs space has a private side entry door into a stunning staircase, a private office with large closet, a main work space with storage closet, full size vintage kitchen, and full bath. The space is a historical property built in 1920 and newly renovated. All new flooring, lighting, paint, countertops, and plumbing fixtures. Current photos show the space utilized as a studio with a conference area and co-working space. Some furniture is up for purchase.
NEARBY MAJOR RETAILERS

















