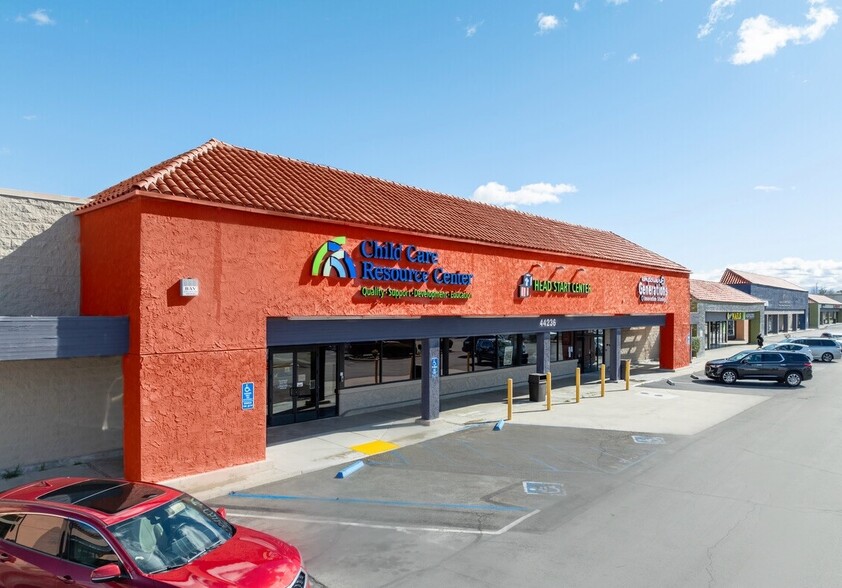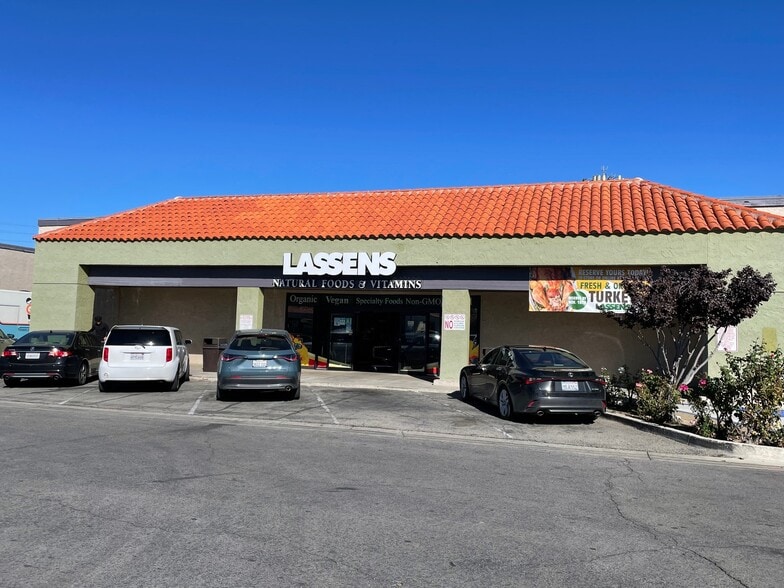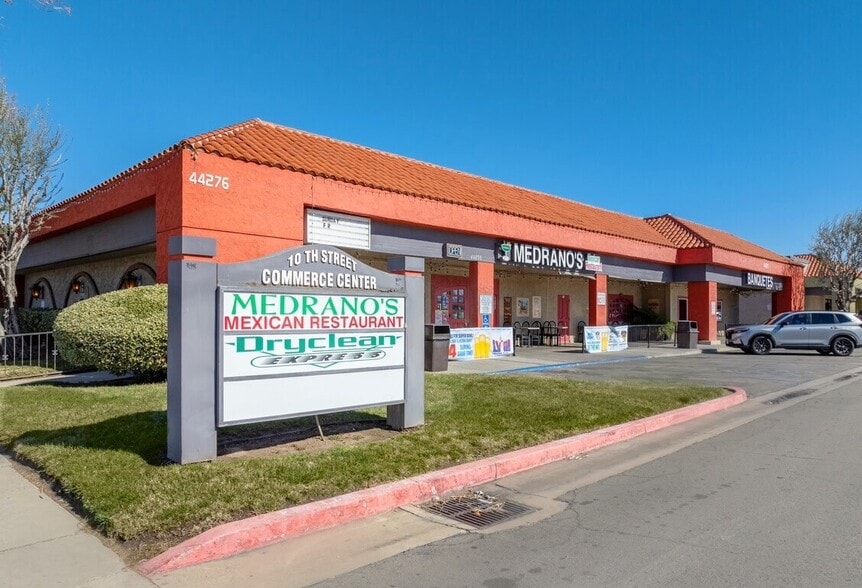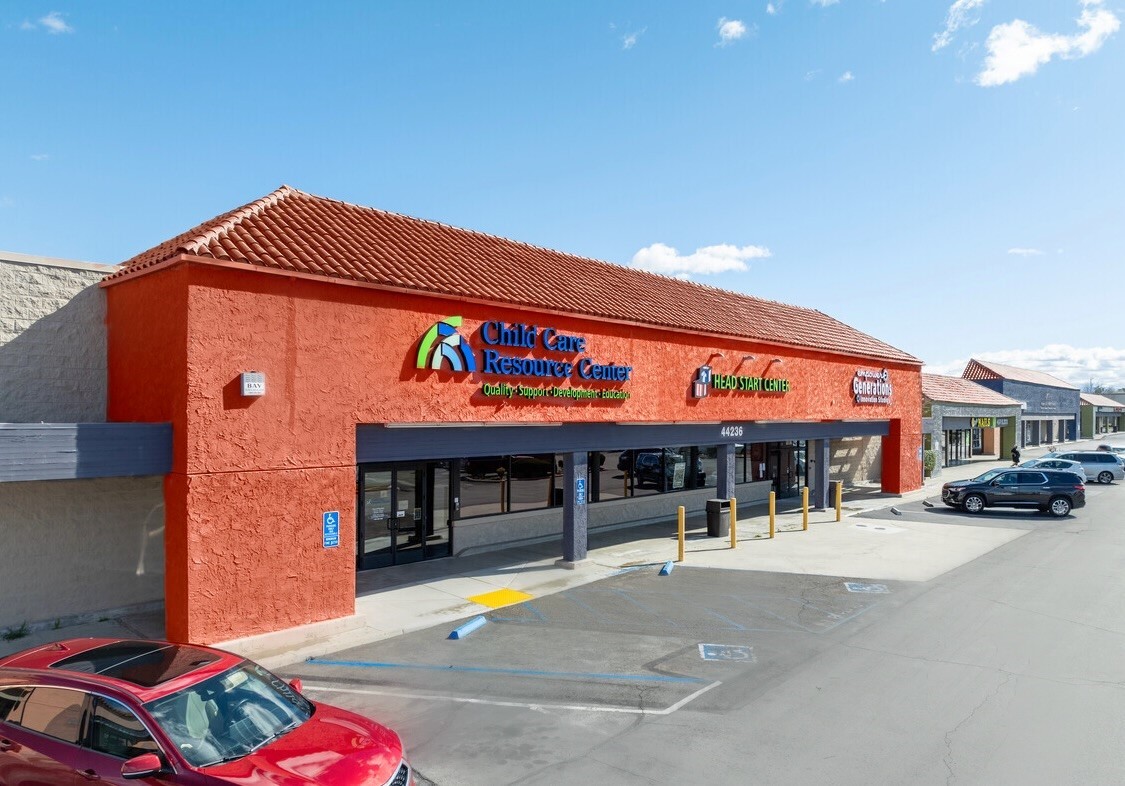Your email has been sent.
10th Street Commerce Center 44204-44276 10th St W 1,100 - 15,778 SF of Space Available in Lancaster, CA 93534



HIGHLIGHTS
- Anchored by CCRC & specialty grocery, Lassens Natural Foods & Vitamins and shadow anchored by Antelope Valley Partners for Health
- Fully fit-out second generation restaurant space available
- Signalized intersection at West 10th St and Avenue J-4 with ADT of 27,000
- Pad Site with drive-thru available for lease or redevelopment
- 165,000 residents with an average household income of $65,000 in a 5 mile radius
- Building, Monument and Pylon signage available
SPACE AVAILABILITY (5)
Display Rental Rate as
- SPACE
- SIZE
- TERM
- RENTAL RATE
- RENT TYPE
| Space | Size | Term | Rental Rate | Rent Type | ||
| 1st Floor, Ste 44212 | 4,277 SF | 10 Years | Upon Request Upon Request Upon Request Upon Request | Triple Net (NNN) | ||
| 1st Floor, Ste 44232 | 1,656 SF | 5-10 Years | $15.00 /SF/YR $1.25 /SF/MO $24,840 /YR $2,070 /MO | Triple Net (NNN) | ||
| 1st Floor, Ste 44238 | 1,100-2,100 SF | 5 Years | $15.00 /SF/YR $1.25 /SF/MO $31,500 /YR $2,625 /MO | Triple Net (NNN) | ||
| 1st Floor, Ste 44258 | 1,400 SF | 5-10 Years | $15.00 /SF/YR $1.25 /SF/MO $21,000 /YR $1,750 /MO | Triple Net (NNN) | ||
| 1st Floor, Ste 44288 | 6,345 SF | 10-20 Years | Upon Request Upon Request Upon Request Upon Request | Triple Net (NNN) |
44204-44276 10th St W - 1st Floor - Ste 44212
This suite offers an ideal space for businesses requiring a versatile layout. The suite includes hardwood floors, a built-in kitchen with a freezer, and multiple rooms suitable for offices, meetings, or storage. With dedicated restrooms and ample space, this suite provides functionality and comfort for variety of business needs.
- Lease rate does not include utilities, property expenses or building services
- Fully Built-Out as a Restaurant or Café Space
- Highly Desirable End Cap Space
- Space is in Excellent Condition
- Central Air and Heating
- Kitchen
- Private Restrooms
- Freezer Space
- Hardwood Floors
44204-44276 10th St W - 1st Floor - Ste 44232
This space is perfect for office or retail use, featuring a private restroom, modern LED lighting, and concrete floors for a sleek, professional look. The open layout offers plenty of space for customization, making it an excellent option for businesses looking to create a tailored environment that suits their needs.
- Lease rate does not include utilities, property expenses or building services
- Fully Built-Out as Standard Retail Space
- Located in-line with other retail
- Central Air Conditioning
- Private Restrooms
- Fully Carpeted
- High Ceilings
- Drop Ceilings
44204-44276 10th St W - 1st Floor - Ste 44238
- Lease rate does not include utilities, property expenses or building services
- Central Air and Heating
- Private Restrooms
44204-44276 10th St W - 1st Floor - Ste 44258
Great retail space, thriving plaza Newly painted plaza; abundant parking. Great location for food, clothing, books, cell phone or any business that serves families in surrounding residential. Free rent and TI allowance for qualified tenants
- Lease rate does not include utilities, property expenses or building services
- Fully Built-Out as Standard Retail Space
- Open Floor Plan Layout
- Fits 4 - 12 People
- Space is in Excellent Condition
- Central Air and Heating
- Private Restrooms
- High Ceilings
- Natural Light
- Located in-line with other retail
- Open-Plan
44288 10th St W - 1st Floor - Ste 44288
6,345 sq. ft. freestanding pad building (5,335 on the first floor & 1,010 sq. ft. on the second floor) with two drive-thru lanes located directly on W 10 Street (27,000 ADT) in Lancaster. Pad building can be a single or multi-tenant pad or build to suit with drive-thru. Natural Light, Hardwood Floors, 1 Conference Room.
- Lease rate does not include utilities, property expenses or building services
- Fully Built-Out as a Bank
- Space is an outparcel at this property
- Central Air Conditioning
- Private Restrooms
- Wi-Fi Connectivity
- Security System
- Fits 16 - 51 People
- Drive Thru
Rent Types
The rent amount and type that the tenant (lessee) will be responsible to pay to the landlord (lessor) throughout the lease term is negotiated prior to both parties signing a lease agreement. The rent type will vary depending upon the services provided. For example, triple net rents are typically lower than full service rents due to additional expenses the tenant is required to pay in addition to the base rent. Contact the listing broker for a full understanding of any associated costs or additional expenses for each rent type.
1. Full Service: A rental rate that includes normal building standard services as provided by the landlord within a base year rental.
2. Double Net (NN): Tenant pays for only two of the building expenses; the landlord and tenant determine the specific expenses prior to signing the lease agreement.
3. Triple Net (NNN): A lease in which the tenant is responsible for all expenses associated with their proportional share of occupancy of the building.
4. Modified Gross: Modified Gross is a general type of lease rate where typically the tenant will be responsible for their proportional share of one or more of the expenses. The landlord will pay the remaining expenses. See the below list of common Modified Gross rental rate structures: 4. Plus All Utilities: A type of Modified Gross Lease where the tenant is responsible for their proportional share of utilities in addition to the rent. 4. Plus Cleaning: A type of Modified Gross Lease where the tenant is responsible for their proportional share of cleaning in addition to the rent. 4. Plus Electric: A type of Modified Gross Lease where the tenant is responsible for their proportional share of the electrical cost in addition to the rent. 4. Plus Electric & Cleaning: A type of Modified Gross Lease where the tenant is responsible for their proportional share of the electrical and cleaning cost in addition to the rent. 4. Plus Utilities and Char: A type of Modified Gross Lease where the tenant is responsible for their proportional share of the utilities and cleaning cost in addition to the rent. 4. Industrial Gross: A type of Modified Gross lease where the tenant pays one or more of the expenses in addition to the rent. The landlord and tenant determine these prior to signing the lease agreement.
5. Tenant Electric: The landlord pays for all services and the tenant is responsible for their usage of lights and electrical outlets in the space they occupy.
6. Negotiable or Upon Request: Used when the leasing contact does not provide the rent or service type.
7. TBD: To be determined; used for buildings for which no rent or service type is known, commonly utilized when the buildings are not yet built.
SITE PLAN
SELECT TENANTS AT 10TH STREET COMMERCE CENTER
- TENANT
- DESCRIPTION
- US LOCATIONS
- REACH
- CCRC
- Educational Services
- -
- -
- Lassens Natural Foods & Vitamins, LLC
- Health Food
- 2
- Local
| TENANT | DESCRIPTION | US LOCATIONS | REACH |
| CCRC | Educational Services | - | - |
| Lassens Natural Foods & Vitamins, LLC | Health Food | 2 | Local |
PROPERTY FACTS
ABOUT THE PROPERTY
Located in a major retail trade area, 10th St Commerce Center is a large, well-established, and well-maintained center with excellent freeway accessibility and a strong tenant mix including the Lassens Natural Foods & Vitamins, Child Care Resource Center (CCRC), Empower Generations High School, Round Table Pizza, Texas Cattle Company, and Medrano's. The center is zoned for a variety of retail, medical, and office uses. The center features a professional and responsive local property management and leasing team.
- Air Conditioning
- Bus Line
- Signage
- Signalized Intersection
- Tenant Controlled HVAC
- Monument Signage
DEMOGRAPHICS
Demographics
NEARBY MAJOR RETAILERS










Presented by

10th Street Commerce Center | 44204-44276 10th St W
Hmm, there seems to have been an error sending your message. Please try again.
Thanks! Your message was sent.










