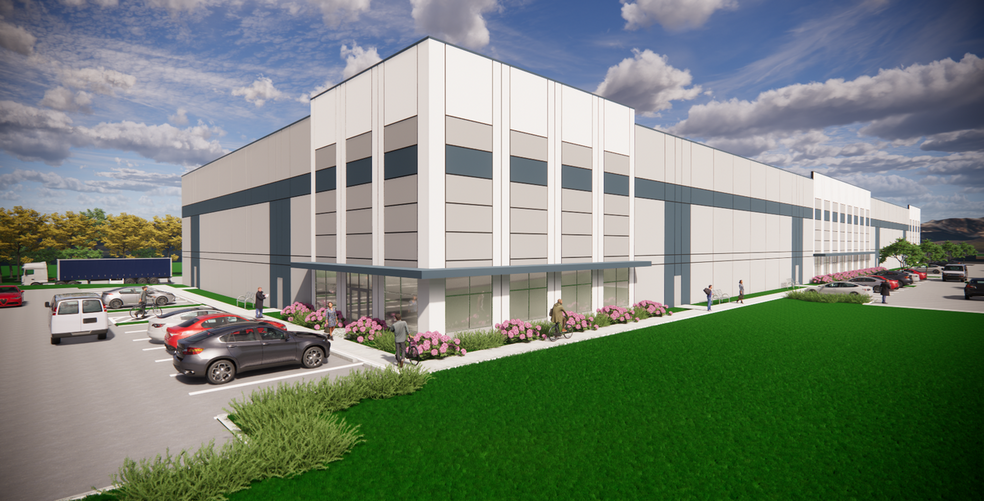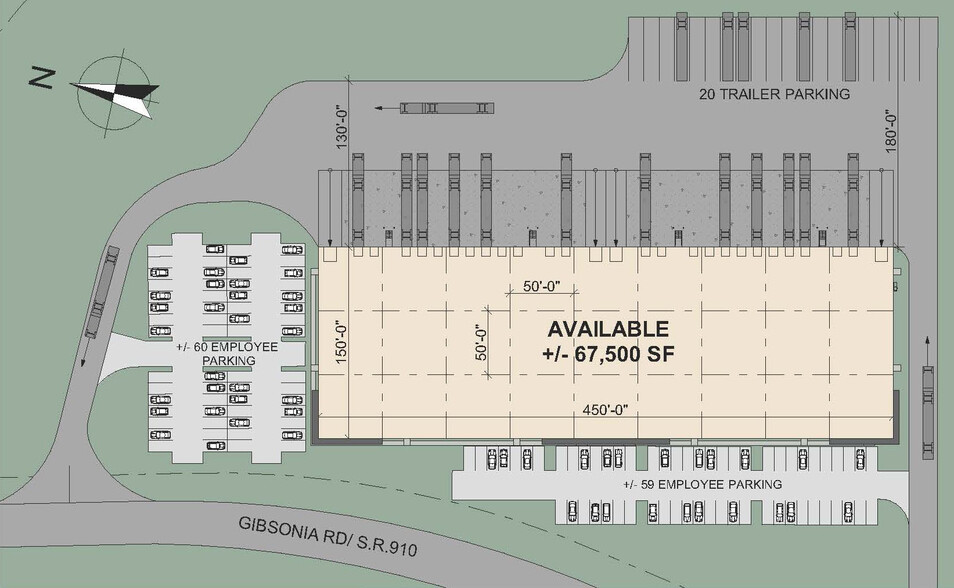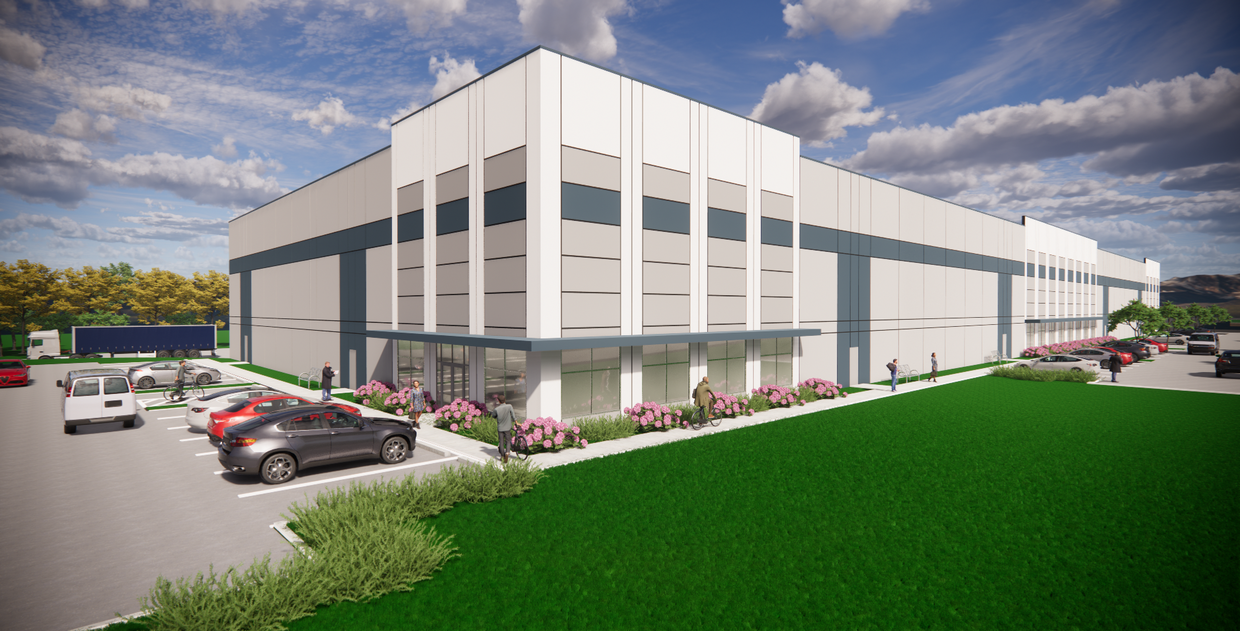
This feature is unavailable at the moment.
We apologize, but the feature you are trying to access is currently unavailable. We are aware of this issue and our team is working hard to resolve the matter.
Please check back in a few minutes. We apologize for the inconvenience.
- LoopNet Team
thank you

Your email has been sent!
4431 Gibsonia Rd (RT 910) 4431 Gibsonia Rd
15,000 - 67,500 SF of 4-Star Flex Space Available in Gibsonia, PA 15044


Features
all available space(1)
Display Rental Rate as
- Space
- Size
- Term
- Rental Rate
- Space Use
- Condition
- Available
CLASS A LIGHT INDUSTRIAL WAREHOUSE & DISTRIBUTION FACILITY Building Dimensions: 150' x 450' Bay Spacing: 50' x 50' Clear Height: 30' Walls: Precast Insulated Concrete Roof: Mechanically fastened TPO 45mil Floor Slab: 7" concrete, unreinforced, 4,000 PSI Fire Protection: ESFR Truck Court: 130' with 60' concrete apron and 180' with Trailer Parking Employee Parking: +/- 119 spaces Trailer Parking: 20 spaces Dock Doors: TBD based on Tenant Specs Drive-In Doors: TBD based on Tenant Specs Loading: Rear loading Circulation: Counterclockwise around the building
| Space | Size | Term | Rental Rate | Space Use | Condition | Available |
| 1st Floor | 15,000-67,500 SF | Negotiable | Upon Request Upon Request Upon Request Upon Request | Flex | Spec Suite | March 01, 2025 |
1st Floor
| Size |
| 15,000-67,500 SF |
| Term |
| Negotiable |
| Rental Rate |
| Upon Request Upon Request Upon Request Upon Request |
| Space Use |
| Flex |
| Condition |
| Spec Suite |
| Available |
| March 01, 2025 |
1st Floor
| Size | 15,000-67,500 SF |
| Term | Negotiable |
| Rental Rate | Upon Request |
| Space Use | Flex |
| Condition | Spec Suite |
| Available | March 01, 2025 |
CLASS A LIGHT INDUSTRIAL WAREHOUSE & DISTRIBUTION FACILITY Building Dimensions: 150' x 450' Bay Spacing: 50' x 50' Clear Height: 30' Walls: Precast Insulated Concrete Roof: Mechanically fastened TPO 45mil Floor Slab: 7" concrete, unreinforced, 4,000 PSI Fire Protection: ESFR Truck Court: 130' with 60' concrete apron and 180' with Trailer Parking Employee Parking: +/- 119 spaces Trailer Parking: 20 spaces Dock Doors: TBD based on Tenant Specs Drive-In Doors: TBD based on Tenant Specs Loading: Rear loading Circulation: Counterclockwise around the building
Property Overview
CLASS A LIGHT INDUSTRIAL WAREHOUSE & DISTRIBUTION FACILITY Building Dimensions: 150' x 450' Bay Spacing: 50' x 50' Clear Height: 30' Walls: Precast Insulated Concrete Roof: Mechanically fastened TPO 45mil Floor Slab: 7" concrete, unreinforced, 4,000 PSI Fire Protection: ESFR Truck Court: 130' with 60' concrete apron and 180' with Trailer Parking Employee Parking: +/- 119 spaces Trailer Parking: 20 spaces Dock Doors: TBD based on Tenant Specs Drive-In Doors: TBD based on Tenant Specs Loading: Rear loading Circulation: Counterclockwise around the building
PROPERTY FACTS
Presented by

4431 Gibsonia Rd (RT 910) | 4431 Gibsonia Rd
Hmm, there seems to have been an error sending your message. Please try again.
Thanks! Your message was sent.





