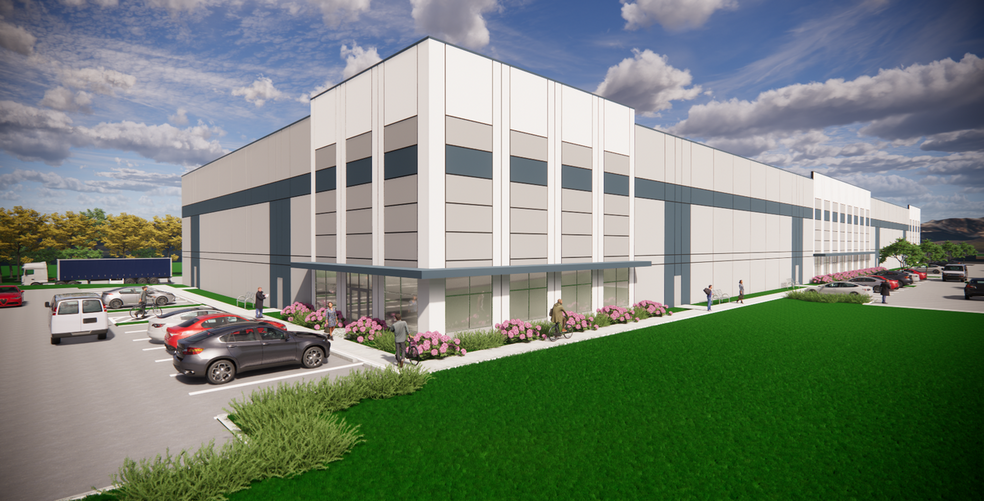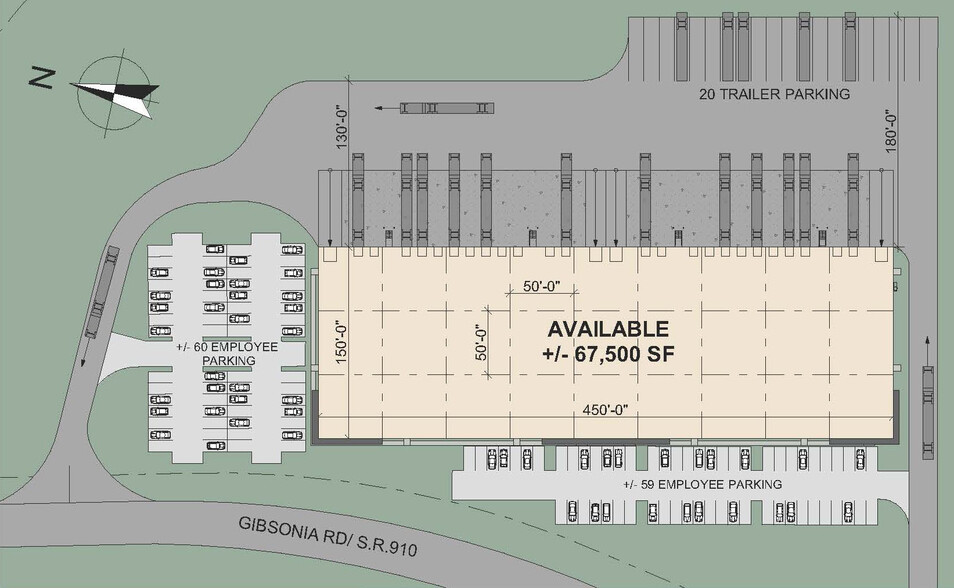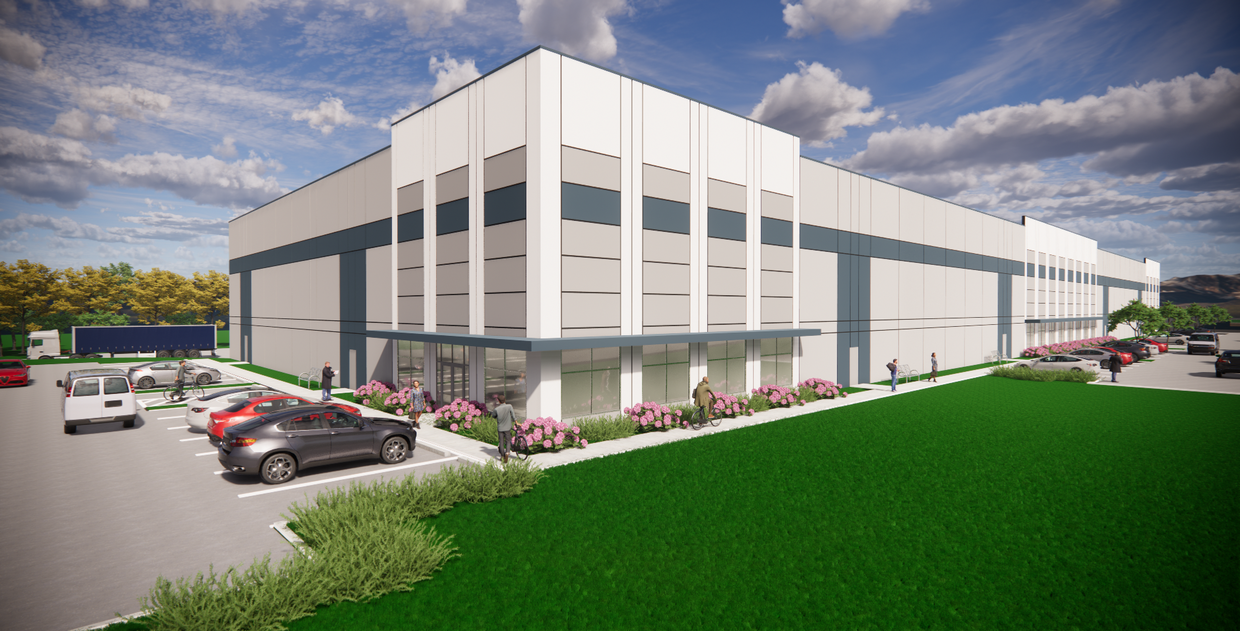
This feature is unavailable at the moment.
We apologize, but the feature you are trying to access is currently unavailable. We are aware of this issue and our team is working hard to resolve the matter.
Please check back in a few minutes. We apologize for the inconvenience.
- LoopNet Team
thank you

Your email has been sent!
4431 Gibsonia Rd
67,500 SF Vacant 4-Star Flex Building Gibsonia, PA 15044 For Sale


Investment Highlights
- 4431 Gibsonia's location is its most attractive feature - it is just minutes from Route 8 and I-76.
Executive Summary
Property Facts
| Sale Type | Investment or Owner User | Construction Status | Proposed |
| Sale Conditions | Build to Suit | Rentable Building Area | 67,500 SF |
| Property Type | Flex | No. Stories | 1 |
| Property Subtype | Light Distribution | Year Built | 2025 |
| Building Class | A | Parking Ratio | 2.06/1,000 SF |
| Lot Size | 16.00 AC | Clear Ceiling Height | 30 FT |
| Sale Type | Investment or Owner User |
| Sale Conditions | Build to Suit |
| Property Type | Flex |
| Property Subtype | Light Distribution |
| Building Class | A |
| Lot Size | 16.00 AC |
| Construction Status | Proposed |
| Rentable Building Area | 67,500 SF |
| No. Stories | 1 |
| Year Built | 2025 |
| Parking Ratio | 2.06/1,000 SF |
| Clear Ceiling Height | 30 FT |
Space Availability
- Space
- Size
- Space Use
- Condition
- Available
CLASS A LIGHT INDUSTRIAL WAREHOUSE & DISTRIBUTION FACILITY Building Dimensions: 150' x 450' Bay Spacing: 50' x 50' Clear Height: 30' Walls: Precast Insulated Concrete Roof: Mechanically fastened TPO 45mil Floor Slab: 7" concrete, unreinforced, 4,000 PSI Fire Protection: ESFR Truck Court: 130' with 60' concrete apron and 180' with Trailer Parking Employee Parking: +/- 119 spaces Trailer Parking: 20 spaces Dock Doors: TBD based on Tenant Specs Drive-In Doors: TBD based on Tenant Specs Loading: Rear loading Circulation: Counterclockwise around the building
| Space | Size | Space Use | Condition | Available |
| 1st Floor | 15,000-67,500 SF | Flex | Spec Suite | Mar 2025 |
1st Floor
| Size |
| 15,000-67,500 SF |
| Space Use |
| Flex |
| Condition |
| Spec Suite |
| Available |
| Mar 2025 |
1st Floor
| Size | 15,000-67,500 SF |
| Space Use | Flex |
| Condition | Spec Suite |
| Available | Mar 2025 |
CLASS A LIGHT INDUSTRIAL WAREHOUSE & DISTRIBUTION FACILITY Building Dimensions: 150' x 450' Bay Spacing: 50' x 50' Clear Height: 30' Walls: Precast Insulated Concrete Roof: Mechanically fastened TPO 45mil Floor Slab: 7" concrete, unreinforced, 4,000 PSI Fire Protection: ESFR Truck Court: 130' with 60' concrete apron and 180' with Trailer Parking Employee Parking: +/- 119 spaces Trailer Parking: 20 spaces Dock Doors: TBD based on Tenant Specs Drive-In Doors: TBD based on Tenant Specs Loading: Rear loading Circulation: Counterclockwise around the building
PROPERTY TAXES
| Parcel Number | 1357-H-00134-0000-00 | Improvements Assessment | $0 |
| Land Assessment | $122,800 | Total Assessment | $122,800 |
PROPERTY TAXES
Presented by

4431 Gibsonia Rd
Hmm, there seems to have been an error sending your message. Please try again.
Thanks! Your message was sent.





