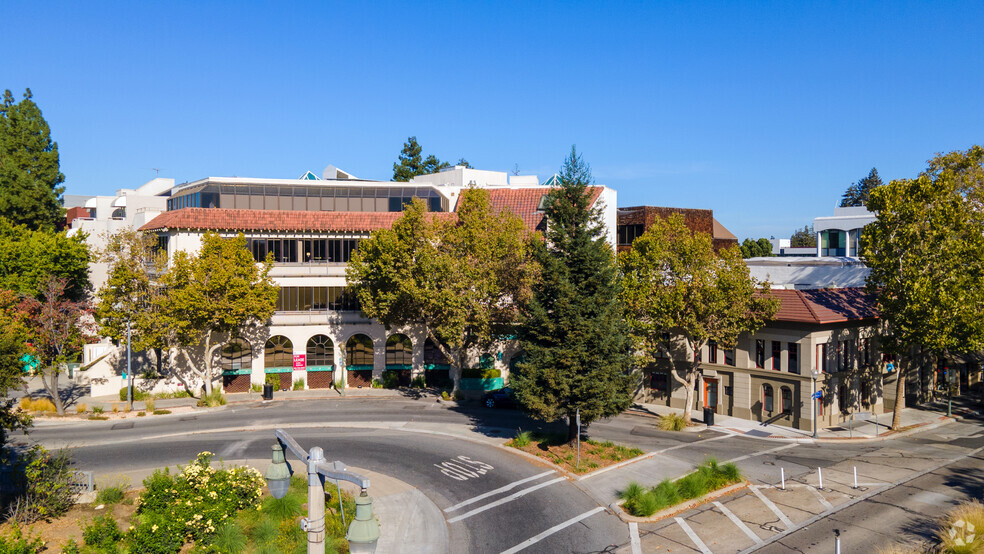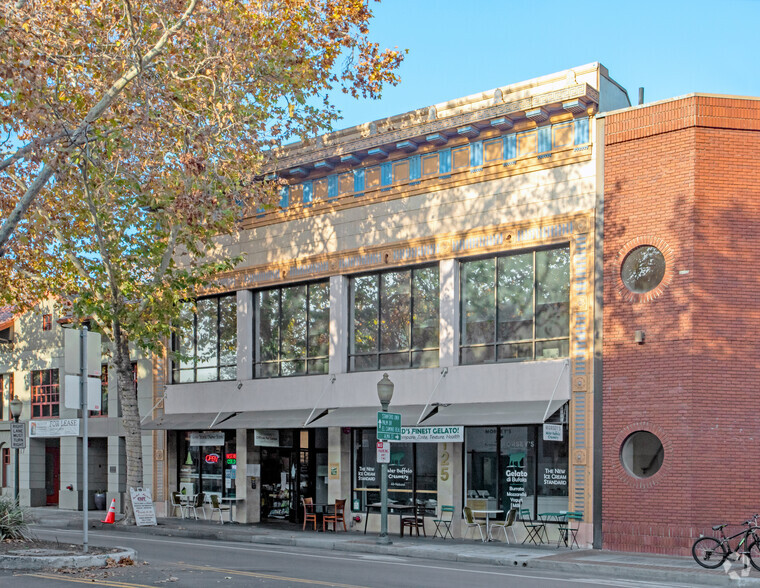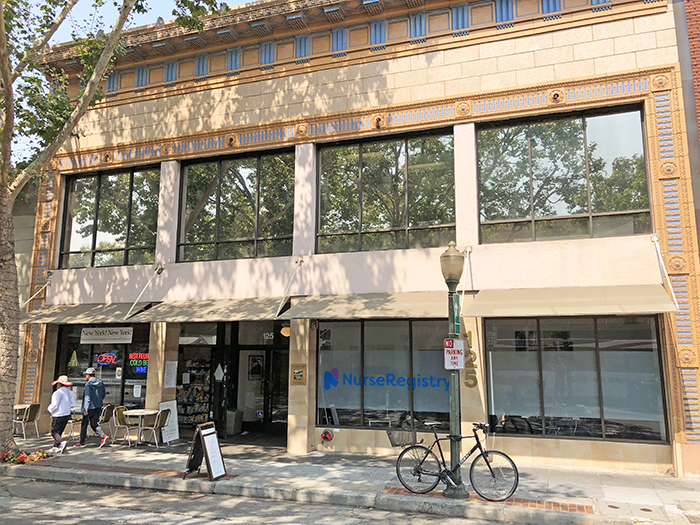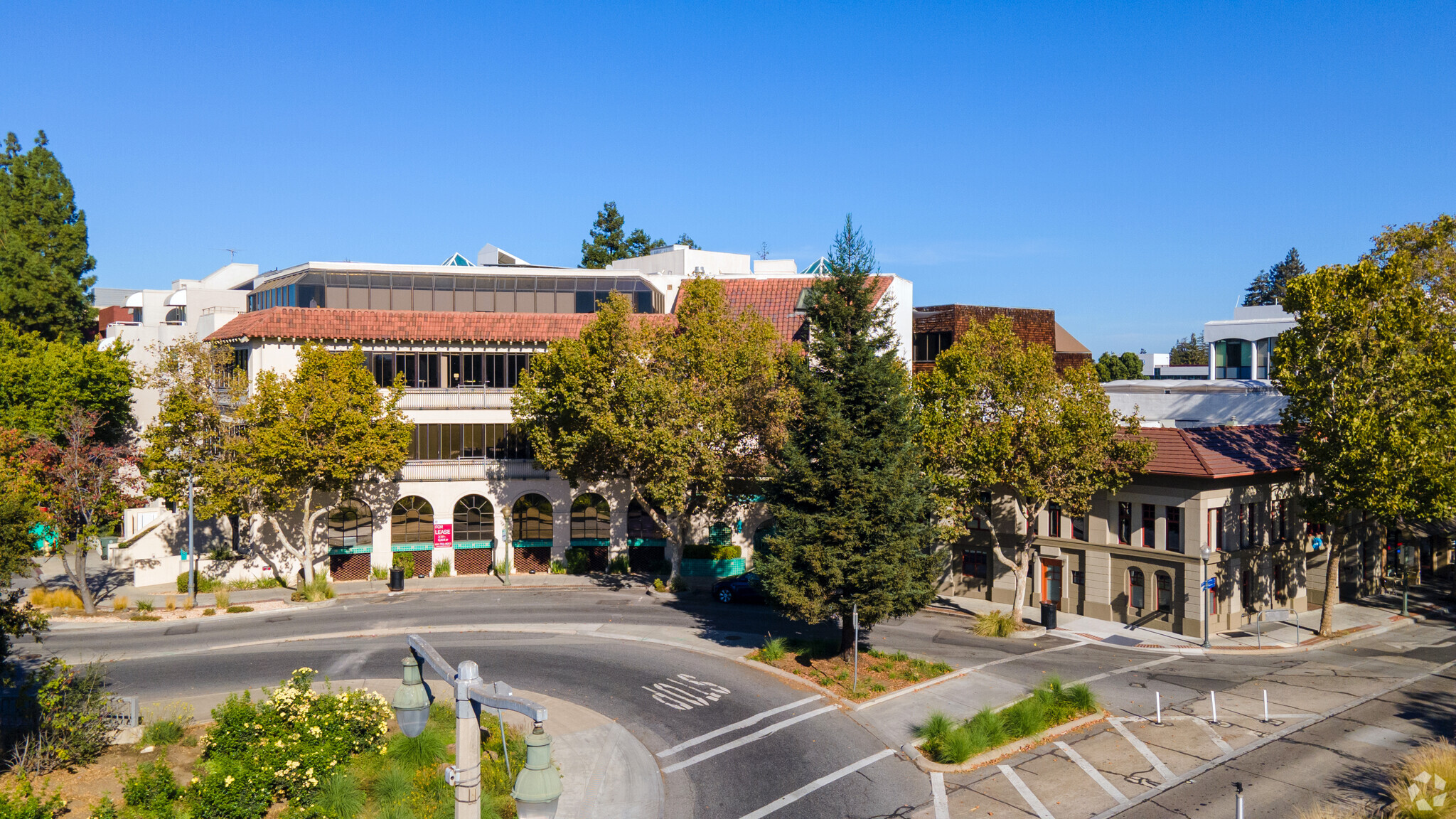
This feature is unavailable at the moment.
We apologize, but the feature you are trying to access is currently unavailable. We are aware of this issue and our team is working hard to resolve the matter.
Please check back in a few minutes. We apologize for the inconvenience.
- LoopNet Team
thank you

Your email has been sent!

101/125 University Ave & 444 High St Palo Alto, CA 94301
3,116 - 7,290 SF of Office Space Available




Park Highlights
- Unique, historic office and retail building featuring a 3-story skylit atrium.
- Energy Star certified by the EPA for superior energy performance.
- Quality interiors, extensive windowlines, and flexible build outs.
- Across from Palo Alto Caltrain and Stanford University.
PARK FACTS
| Park Type | Office Park |
| Park Type | Office Park |
all available spaces(2)
Display Rental Rate as
- Space
- Size
- Term
- Rental Rate
- Space Use
- Condition
- Available
This 2nd floor office features hardwood floors, numerous windows on 3 sides, kitchen, and a great mix of open areas and private offices/conference rooms. The floor (7,286sf) can be connected with 444 High St, 2nd floor to add up to 4,363sf. Enjoy wonderful views across Stanford University to the hills. There are demising options to create suites of 1,548sf, 3,090sf, and 4,196sf.
- Lease rate does not include utilities, property expenses or building services
- Mostly Open Floor Plan Layout
- 3 Conference Rooms
- Plug & Play
- Kitchen
- Corner Space
- After Hours HVAC Available
- Common Parts WC Facilities
- Hardwood Floors
- Fully Built-Out as Standard Office
- 8 Private Offices
- Space is in Excellent Condition
- Central Air and Heating
- Elevator Access
- Natural Light
- Bicycle Storage
- Open-Plan
- Mix of open areas and private offices
- Lease rate does not include utilities, property expenses or building services
- Mostly Open Floor Plan Layout
- 2 Conference Rooms
- Plug & Play
- Kitchen
- Drop Ceilings
- After Hours HVAC Available
- Common Parts WC Facilities
- Fully Built-Out as Standard Office
- 4 Private Offices
- Space is in Excellent Condition
- Central Air and Heating
- Corner Space
- Natural Light
- Bicycle Storage
- Hardwood Floors
| Space | Size | Term | Rental Rate | Space Use | Condition | Available |
| 2nd Floor | 3,116 SF | Negotiable | $57.00 /SF/YR $4.75 /SF/MO $177,612 /YR $14,801 /MO | Office | Full Build-Out | Now |
| 3rd Floor, Ste 301 | 4,174 SF | Negotiable | $71.40 /SF/YR $5.95 /SF/MO $298,024 /YR $24,835 /MO | Office | Full Build-Out | Now |
101 University Ave - 2nd Floor
101 University Ave - 3rd Floor - Ste 301
101 University Ave - 2nd Floor
| Size | 3,116 SF |
| Term | Negotiable |
| Rental Rate | $57.00 /SF/YR |
| Space Use | Office |
| Condition | Full Build-Out |
| Available | Now |
This 2nd floor office features hardwood floors, numerous windows on 3 sides, kitchen, and a great mix of open areas and private offices/conference rooms. The floor (7,286sf) can be connected with 444 High St, 2nd floor to add up to 4,363sf. Enjoy wonderful views across Stanford University to the hills. There are demising options to create suites of 1,548sf, 3,090sf, and 4,196sf.
- Lease rate does not include utilities, property expenses or building services
- Fully Built-Out as Standard Office
- Mostly Open Floor Plan Layout
- 8 Private Offices
- 3 Conference Rooms
- Space is in Excellent Condition
- Plug & Play
- Central Air and Heating
- Kitchen
- Elevator Access
- Corner Space
- Natural Light
- After Hours HVAC Available
- Bicycle Storage
- Common Parts WC Facilities
- Open-Plan
- Hardwood Floors
- Mix of open areas and private offices
101 University Ave - 3rd Floor - Ste 301
| Size | 4,174 SF |
| Term | Negotiable |
| Rental Rate | $71.40 /SF/YR |
| Space Use | Office |
| Condition | Full Build-Out |
| Available | Now |
- Lease rate does not include utilities, property expenses or building services
- Fully Built-Out as Standard Office
- Mostly Open Floor Plan Layout
- 4 Private Offices
- 2 Conference Rooms
- Space is in Excellent Condition
- Plug & Play
- Central Air and Heating
- Kitchen
- Corner Space
- Drop Ceilings
- Natural Light
- After Hours HVAC Available
- Bicycle Storage
- Common Parts WC Facilities
- Hardwood Floors
Park Overview
101/125 University Ave & 444 High Street are comprised of three neighboring buildings at the gateway to downtown Palo Alto. Offices range in size, and can accommodate users from 1 to hundreds - you are sure to find something that meets your needs. 101 University and 444 High are connected on 3 floors, include underground parking, and have undergone many renovations and improvements. 125 University is a unique, historic office and retail building featuring a dramatic 3-story skylit atrium. Designed by famed architect Birge Clark and built in 1928, it offers highly desirable offices with views of the beautiful atrium, access to free high-speed internet and a shared conference room.
Presented by

101/125 University Ave & 444 High St | Palo Alto, CA 94301
Hmm, there seems to have been an error sending your message. Please try again.
Thanks! Your message was sent.








