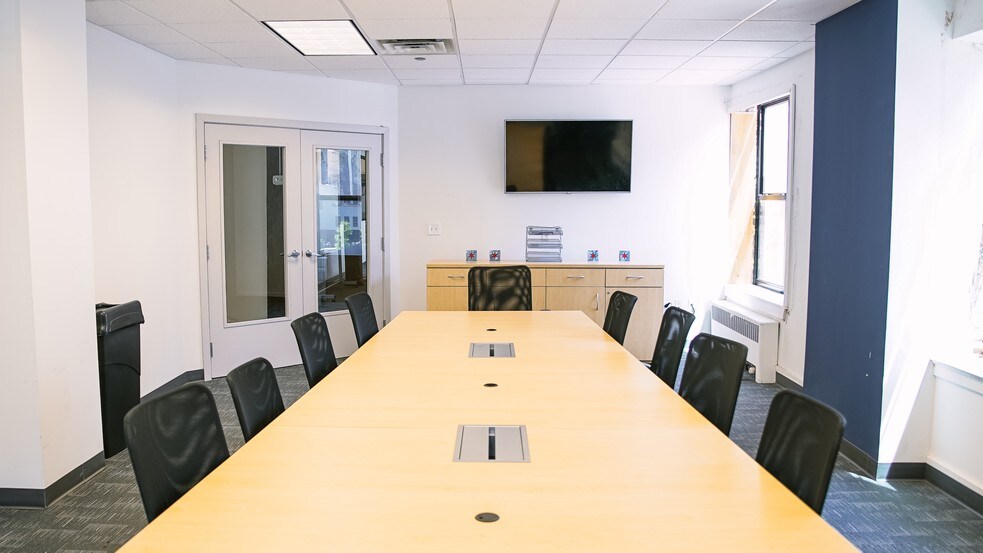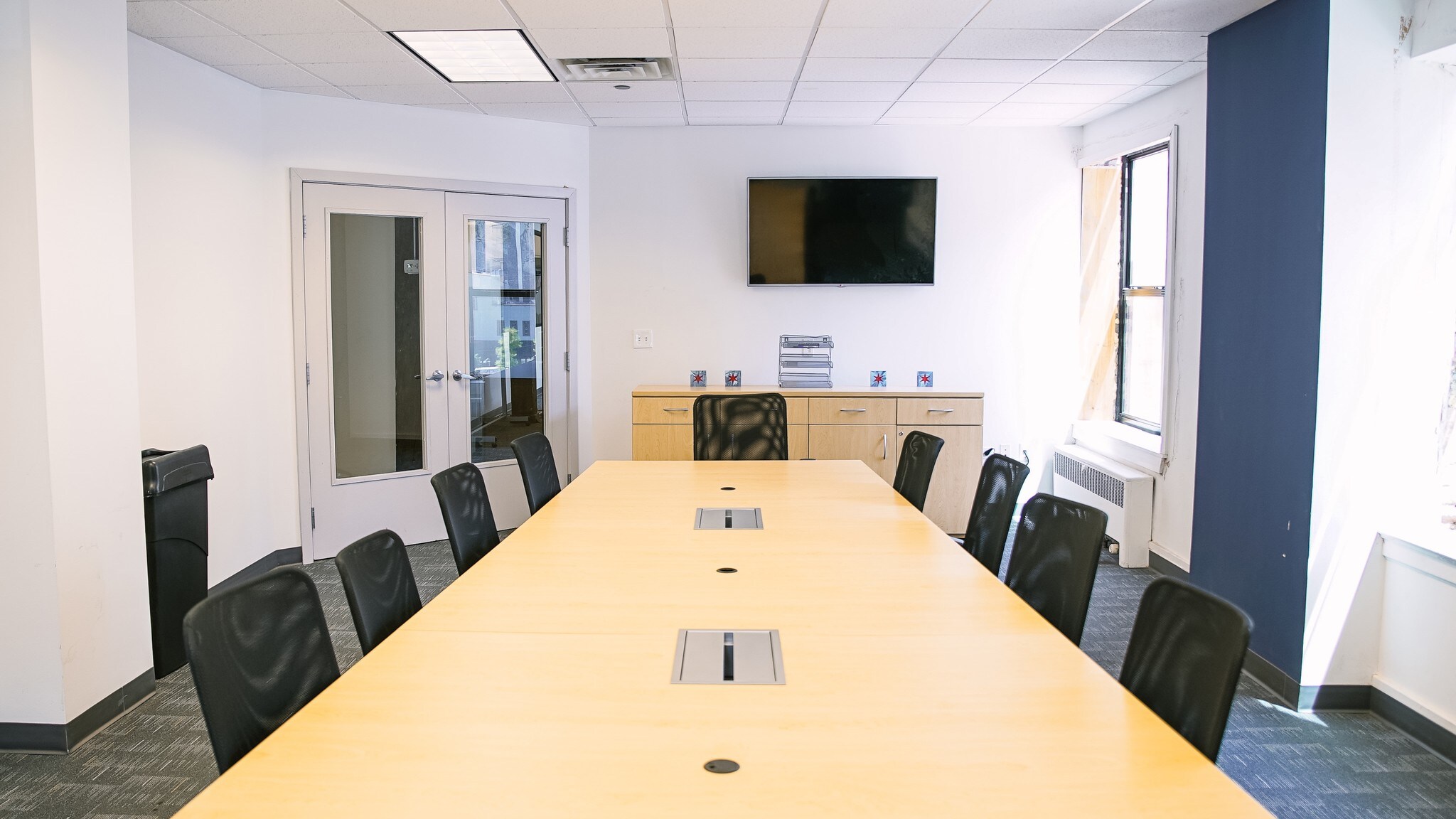
444 N Wells St | Chicago, IL 60654
This feature is unavailable at the moment.
We apologize, but the feature you are trying to access is currently unavailable. We are aware of this issue and our team is working hard to resolve the matter.
Please check back in a few minutes. We apologize for the inconvenience.
- LoopNet Team
This Coworking Space Property is no longer advertised on LoopNet.com.
444 N Wells St
Chicago, IL 60654
Coworking Space Property For Lease

HIGHLIGHTS
- Modern space with several options & configurations possible
ABOUT THE PROPERTY
Prime River North location. The top floor of a historic redbrick building Natural daylight and breathtaking views of the city Convenient location within walking distance of major rail lines and buses.
FEATURES AND AMENITIES
- 24 Hour Access
- Bus Line
- Controlled Access
- Commuter Rail
- Metro/Subway
- Storage Space
Listing ID: 18710419
Date on Market: 3/2/2020
Last Updated:
Address: 444 N Wells St, Chicago, IL 60654
The River North Office Property at 444 N Wells St, Chicago, IL 60654 is no longer being advertised on LoopNet.com. Contact the broker for information on availability.
OFFICE PROPERTIES IN NEARBY NEIGHBORHOODS
- Downtown Chicago Commercial Real Estate
- North Lakefront Commercial Real Estate
- Northwest Chicago Commercial Real Estate
- Southwest Chicago Commercial Real Estate
- Far North Chicago Commercial Real Estate
- South Lakefront Commercial Real Estate
- Chicago Loop Commercial Real Estate
- River North Commercial Real Estate
- West Loop Commercial Real Estate
- Lakeview Commercial Real Estate
- Fulton Market Commercial Real Estate
- Logan Square Commercial Real Estate
- South Loop Commercial Real Estate
- DePaul Commercial Real Estate
- Bucktown Commercial Real Estate
NEARBY LISTINGS
- 311 W Monroe St, Chicago IL
- 732 W Randolph St, Chicago IL
- 401 N Michigan Ave, Chicago IL
- 300 N LaSalle St, Chicago IL
- 311 S Wacker Dr, Chicago IL
- 20 N Michigan Ave, Chicago IL
- 307 N Michigan Ave, Chicago IL
- 40 E Huron St, Chicago IL
- 225 W Superior St, Chicago IL
- 455 N Cityfront Plaza Dr, Chicago IL
- 1201 W Lake St, Chicago IL
- 815 W Van Buren St, Chicago IL
- 1240 N Homan Ave, Chicago IL
- 515 N State St, Chicago IL
- 1111 W 35th St, Chicago IL
1 of 1
VIDEOS
MATTERPORT 3D EXTERIOR
MATTERPORT 3D TOUR
PHOTOS
STREET VIEW
STREET
MAP

Link copied
Your LoopNet account has been created!
Thank you for your feedback.
Please Share Your Feedback
We welcome any feedback on how we can improve LoopNet to better serve your needs.X
{{ getErrorText(feedbackForm.starRating, "rating") }}
255 character limit ({{ remainingChars() }} charactercharacters remainingover)
{{ getErrorText(feedbackForm.msg, "rating") }}
{{ getErrorText(feedbackForm.fname, "first name") }}
{{ getErrorText(feedbackForm.lname, "last name") }}
{{ getErrorText(feedbackForm.phone, "phone number") }}
{{ getErrorText(feedbackForm.phonex, "phone extension") }}
{{ getErrorText(feedbackForm.email, "email address") }}
You can provide feedback any time using the Help button at the top of the page.
