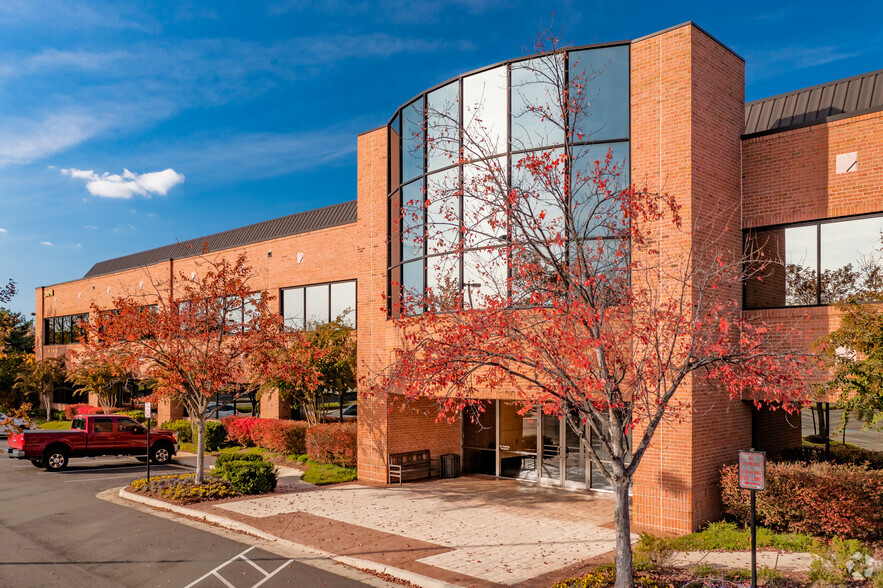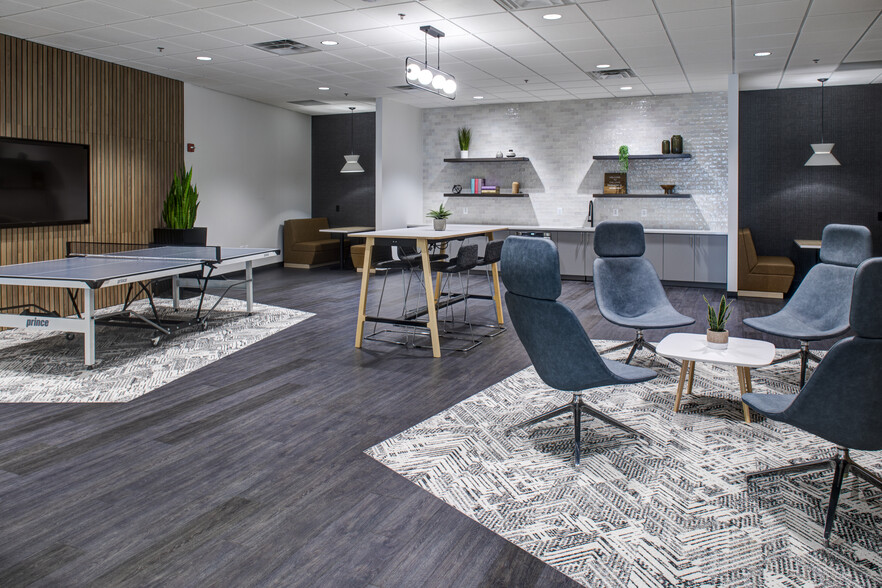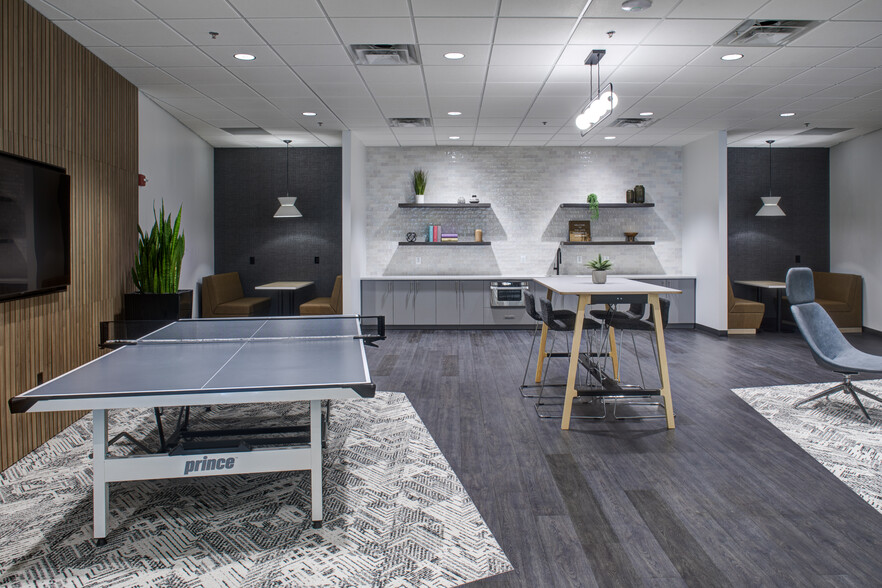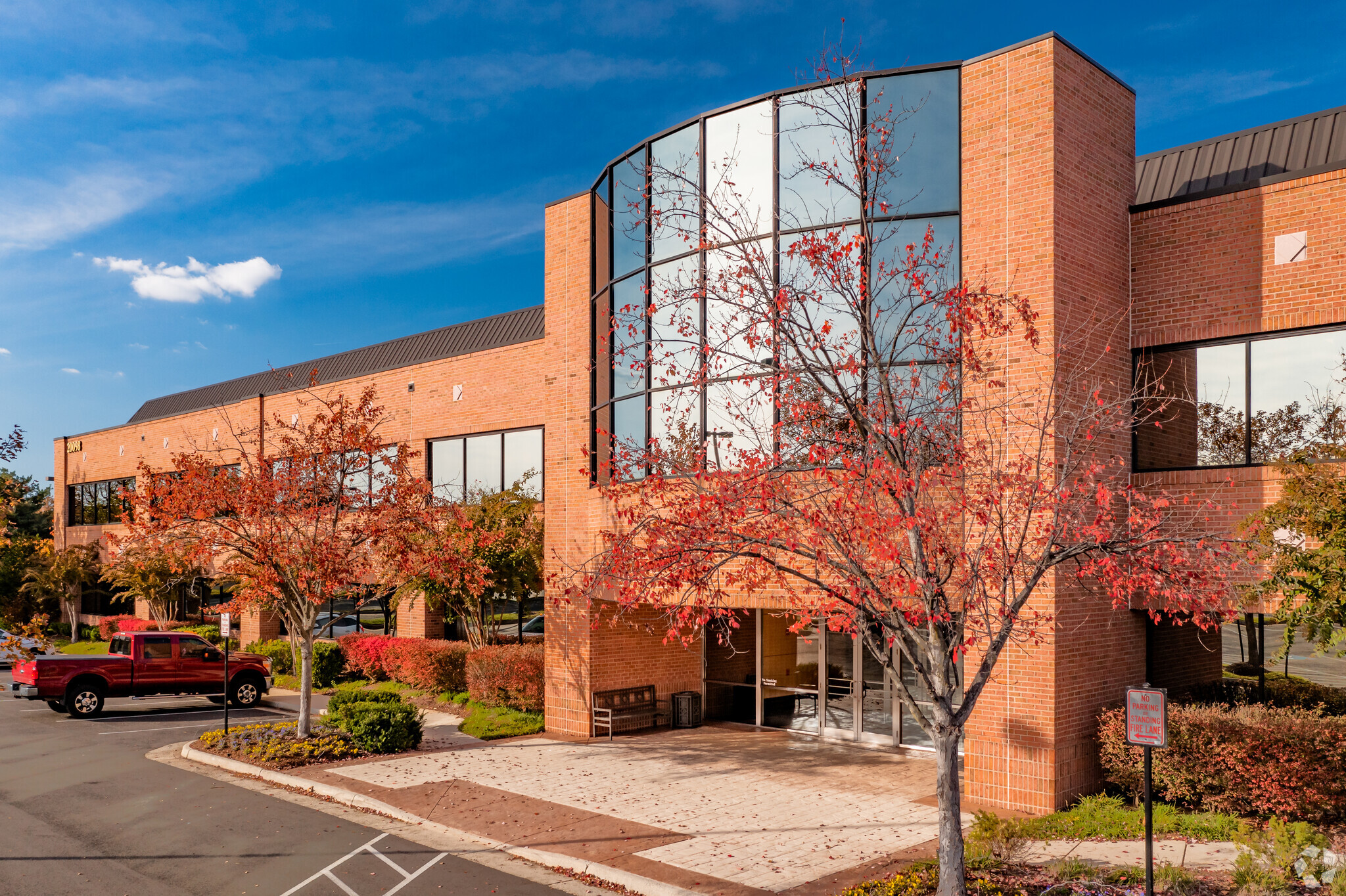
This feature is unavailable at the moment.
We apologize, but the feature you are trying to access is currently unavailable. We are aware of this issue and our team is working hard to resolve the matter.
Please check back in a few minutes. We apologize for the inconvenience.
- LoopNet Team
thank you

Your email has been sent!
Ashbrook Ashburn, VA 20147
2,520 - 41,839 SF of Space Available



Park Highlights
- One mile from The George Washington University Virginia Science & Technology Campus
- Conveniently fronting Route 7 Leesburg Pike, with easy access to Route 28, Loudoun County Parkway and Dulles Toll Road
- Within walking distance to an abundance of amenities at Ashbrook Commons Shopping Center and One Loudoun
- Minutes from Dulles International Airport
- Walking distance to One Loudoun
- Within walking distance to an abundance of amenities at Ashbrook Commons Shopping Center and One Loudoun
PARK FACTS
| Park Type | Office Park |
| Park Type | Office Park |
all available spaces(4)
Display Rental Rate as
- Space
- Size
- Term
- Rental Rate
- Space Use
- Condition
- Available
** 33,840-SF single-story building featuring 20’ clear heights and individually controlled HVAC systems ** Delivering Q2 2025 ** 120/208 volt, 3-phase, 4-wire service ** Sprinklered ** Within walking distance to an abundance of amenities at One Loudoun and Ashbrook Commons Shopping Center ** Conveniently alongside Route 7, with easy access to Route 28 and Dulles Toll Road ** Minutes from Dulles International Airport ** One mile from The George Washington University Virginia Science & Technology Campus ** Loudoun County, PDIP zoning with office overlay: office, light industrial
- Lease rate does not include utilities, property expenses or building services
| Space | Size | Term | Rental Rate | Space Use | Condition | Available |
| 1st Floor | 33,840 SF | Negotiable | Upon Request Upon Request Upon Request Upon Request Upon Request Upon Request | Flex | Shell Space | March 01, 2025 |
20070 Ashbrook Commons Plz - 1st Floor
- Space
- Size
- Term
- Rental Rate
- Space Use
- Condition
- Available
- Rate includes utilities, building services and property expenses
- Mostly Open Floor Plan Layout
- 2 Private Offices
- Finished Ceilings: 9’ - 10’
- Partially Built-Out as Standard Office
- Fits 8 - 24 People
- 1 Conference Room
| Space | Size | Term | Rental Rate | Space Use | Condition | Available |
| 1st Floor, Ste 130 | 2,918 SF | Negotiable | Upon Request Upon Request Upon Request Upon Request Upon Request Upon Request | Office | Partial Build-Out | Now |
20098 Ashbrook Pl - 1st Floor - Ste 130
- Space
- Size
- Term
- Rental Rate
- Space Use
- Condition
- Available
Currently built out as a fitness studio.
- Lease rate does not include utilities, property expenses or building services
| Space | Size | Term | Rental Rate | Space Use | Condition | Available |
| 1st Floor - 195 R | 2,520 SF | Negotiable | Upon Request Upon Request Upon Request Upon Request Upon Request Upon Request | Flex | Partial Build-Out | Now |
20099 Ashbrook Pl - 1st Floor - 195 R
- Space
- Size
- Term
- Rental Rate
- Space Use
- Condition
- Available
- Rate includes utilities, building services and property expenses
- Office intensive layout
- Finished Ceilings: 10’
- Fully Built-Out as Standard Office
- Fits 7 - 21 People
- Space is in Excellent Condition
| Space | Size | Term | Rental Rate | Space Use | Condition | Available |
| 2nd Floor, Ste 230 | 2,561 SF | Negotiable | Upon Request Upon Request Upon Request Upon Request Upon Request Upon Request | Office | Full Build-Out | February 01, 2025 |
20116 Ashbrook Pl - 2nd Floor - Ste 230
20070 Ashbrook Commons Plz - 1st Floor
| Size | 33,840 SF |
| Term | Negotiable |
| Rental Rate | Upon Request |
| Space Use | Flex |
| Condition | Shell Space |
| Available | March 01, 2025 |
** 33,840-SF single-story building featuring 20’ clear heights and individually controlled HVAC systems ** Delivering Q2 2025 ** 120/208 volt, 3-phase, 4-wire service ** Sprinklered ** Within walking distance to an abundance of amenities at One Loudoun and Ashbrook Commons Shopping Center ** Conveniently alongside Route 7, with easy access to Route 28 and Dulles Toll Road ** Minutes from Dulles International Airport ** One mile from The George Washington University Virginia Science & Technology Campus ** Loudoun County, PDIP zoning with office overlay: office, light industrial
- Lease rate does not include utilities, property expenses or building services
20098 Ashbrook Pl - 1st Floor - Ste 130
| Size | 2,918 SF |
| Term | Negotiable |
| Rental Rate | Upon Request |
| Space Use | Office |
| Condition | Partial Build-Out |
| Available | Now |
- Rate includes utilities, building services and property expenses
- Partially Built-Out as Standard Office
- Mostly Open Floor Plan Layout
- Fits 8 - 24 People
- 2 Private Offices
- 1 Conference Room
- Finished Ceilings: 9’ - 10’
20099 Ashbrook Pl - 1st Floor - 195 R
| Size | 2,520 SF |
| Term | Negotiable |
| Rental Rate | Upon Request |
| Space Use | Flex |
| Condition | Partial Build-Out |
| Available | Now |
Currently built out as a fitness studio.
- Lease rate does not include utilities, property expenses or building services
20116 Ashbrook Pl - 2nd Floor - Ste 230
| Size | 2,561 SF |
| Term | Negotiable |
| Rental Rate | Upon Request |
| Space Use | Office |
| Condition | Full Build-Out |
| Available | February 01, 2025 |
- Rate includes utilities, building services and property expenses
- Fully Built-Out as Standard Office
- Office intensive layout
- Fits 7 - 21 People
- Finished Ceilings: 10’
- Space is in Excellent Condition
Park Overview
With three two-story Class A office buildings, five single-story flex buildings, and one proposed flex building, Merritt's Ashbrook Business Park offers 434,350 square feet of space and a variety of options for your business. ** Conveniently fronting Route 7/Leesburg Pike, with easy access to Route 28, Loudoun County Parkway and Dulles Toll Road. ** Walking trail to One Loudoun and Ashbrook Commons Shopping Center ** Minutes from Dulles International Airport ** One mile from The George Washington University Virginia Science & Technology Campus ** Single-story buildings feature 10’ finished ceiling heights and individually controlled HVAC systems ** Brick façade with continuous ribbon glass ** FiOS service available ** Parking ratios up to 4.4/1,000 ** Loudoun County, PDIP zoning with office overlay: office, light industrial ** Onsite fitness center
Presented by

Ashbrook | Ashburn, VA 20147
Hmm, there seems to have been an error sending your message. Please try again.
Thanks! Your message was sent.















