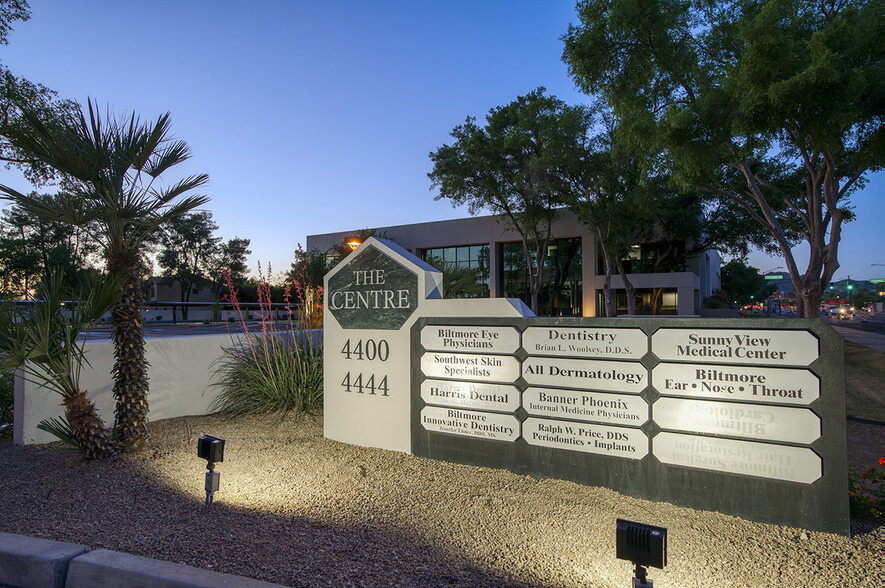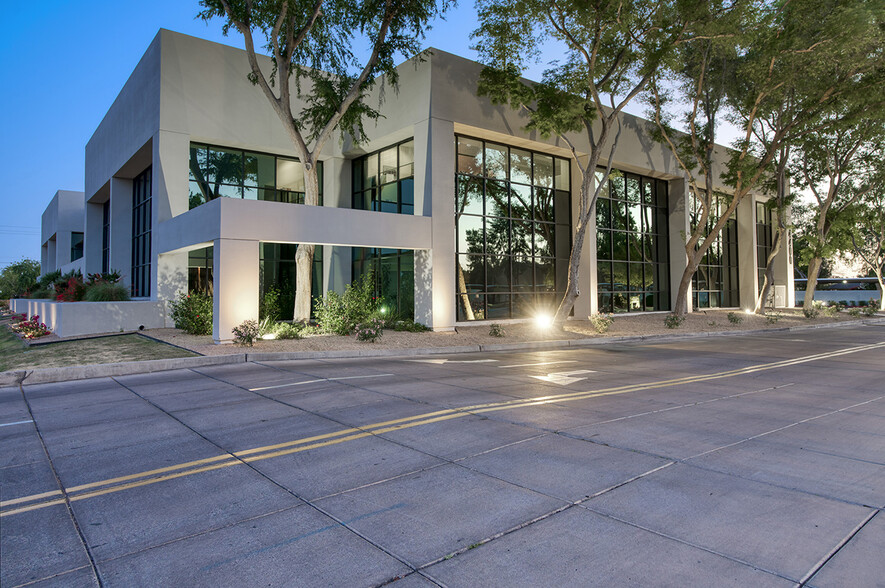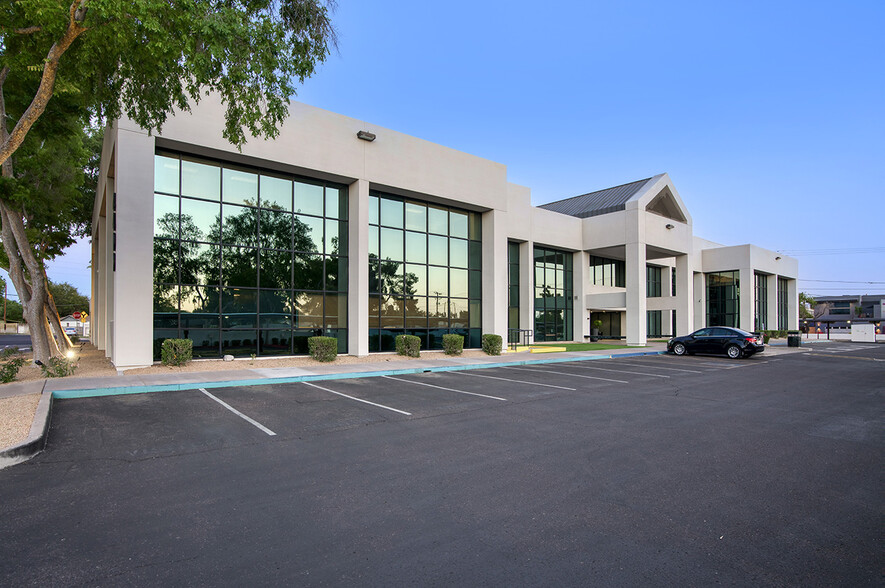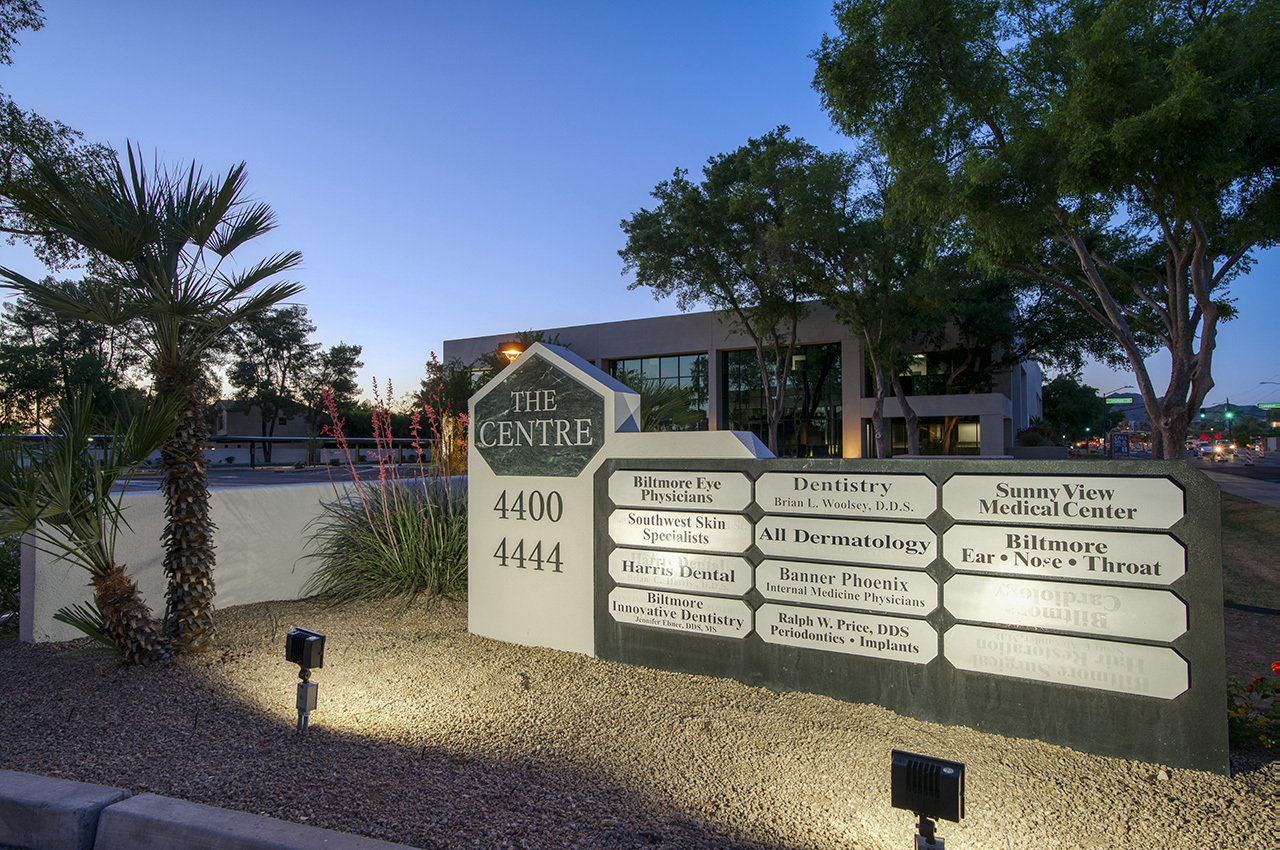Log In/Sign Up
Your email has been sent.
PARK HIGHLIGHTS
- Excellent ingress/egress off 32nd St. and Campbell Ave
- Monument signage availability on 32nd St
- ± 10,000 RSF PAD available for build-to suit with attached parking deck
- Over ± 540 restaurants, coffee shops and retail amenities within a 3-mile radius
PARK FACTS
| Total Space Available | 15,039 SF | Park Type | Office Park |
| Min. Divisible | 2,494 SF |
| Total Space Available | 15,039 SF |
| Min. Divisible | 2,494 SF |
| Park Type | Office Park |
ALL AVAILABLE SPACES(2)
Display Rental Rate as
The Centre
4444 N 32nd St - North Bldg
2,494 - 15,039 SF
|
$35.00 /SF/YR
$2.92 /SF/MO
$376.74 /m²/YR
$31.39 /m²/MO
$21,233 - $43,864 /MO
$254,800 - $526,365 /YR
Building Type/Class
Office/B
Year Built
1985
Building Size
37,500 SF
Building Height
2 Stories
Typical Floor Size
37,500 SF
Parking
110 Spaces
- SPACE
- SIZE
- TERM
- RENTAL RATE
- SPACE USE
- CONDITION
- AVAILABLE
- Rate includes utilities, building services and property expenses
- Mostly Open Floor Plan Layout
- Space is in Excellent Condition
- Fully Built-Out as Standard Medical Space
- Fits 7 - 59 People
- Wheelchair Accessible
- Rate includes utilities, building services and property expenses
- Mostly Open Floor Plan Layout
- Space is in Excellent Condition
- Fully Built-Out as Standard Office
- Fits 20 - 63 People
- Wheelchair Accessible
| Space | Size | Term | Rental Rate | Space Use | Condition | Available |
| 1st Floor, Ste 190 | 2,494-7,280 SF | Negotiable | $35.00 /SF/YR $2.92 /SF/MO $254,800 /YR $21,233 /MO | Office/Medical | Full Build-Out | Now |
| 2nd Floor, Ste 205 | 7,759 SF | Negotiable | $35.00 /SF/YR $2.92 /SF/MO $271,565 /YR $22,630 /MO | Office/Medical | Full Build-Out | Now |
The Centre
4444 N 32nd St - North Bldg
2,494 - 15,039 SF
|
$35.00 /SF/YR
$2.92 /SF/MO
$376.74 /m²/YR
$31.39 /m²/MO
$21,233 - $43,864 /MO
$254,800 - $526,365 /YR
Building Type/Class
Office/B
Year Built
1985
Building Size
37,500 SF
Building Height
2 Stories
Typical Floor Size
37,500 SF
Parking
110 Spaces
4444 N 32nd St - 1st Floor - Ste 190
Size
2,494-7,280 SF
Term
Negotiable
Rental Rate
$35.00 /SF/YR
$2.92 /SF/MO
$254,800 /YR
$21,233 /MO
Space Use
Office/Medical
Condition
Full Build-Out
Available
Now
4444 N 32nd St - 2nd Floor - Ste 205
Size
7,759 SF
Term
Negotiable
Rental Rate
$35.00 /SF/YR
$2.92 /SF/MO
$271,565 /YR
$22,630 /MO
Space Use
Office/Medical
Condition
Full Build-Out
Available
Now
4444 N 32nd St - 1st Floor - Ste 190
| Size | 2,494-7,280 SF |
| Term | Negotiable |
| Rental Rate | $35.00 /SF/YR |
| Space Use | Office/Medical |
| Condition | Full Build-Out |
| Available | Now |
- Rate includes utilities, building services and property expenses
- Fully Built-Out as Standard Medical Space
- Mostly Open Floor Plan Layout
- Fits 7 - 59 People
- Space is in Excellent Condition
- Wheelchair Accessible
4444 N 32nd St - 2nd Floor - Ste 205
| Size | 7,759 SF |
| Term | Negotiable |
| Rental Rate | $35.00 /SF/YR |
| Space Use | Office/Medical |
| Condition | Full Build-Out |
| Available | Now |
- Rate includes utilities, building services and property expenses
- Fully Built-Out as Standard Office
- Mostly Open Floor Plan Layout
- Fits 20 - 63 People
- Space is in Excellent Condition
- Wheelchair Accessible
PARK OVERVIEW
The Centre, a prestigious ±75,000 square foot Class A medical office park is located in the heart of Phoenix's dynamic Camelback Corridor. Centrally located on 32nd Street and Campbell, The Centre is two miles to SR-51 and Biltmore Fashion Park, offering quick and easy access to downtown Phoenix and minutes away from ample restaurants, shopping and hotels. Walkable amenities include Original ChopShop and Provision Coffee & Roastery located across the street.
1 1
1 of 8
VIDEOS
MATTERPORT 3D EXTERIOR
MATTERPORT 3D TOUR
PHOTOS
STREET VIEW
STREET
MAP
1 of 1
Presented by

The Centre | Phoenix, AZ 85018
Already a member? Log In
Hmm, there seems to have been an error sending your message. Please try again.
Thanks! Your message was sent.






