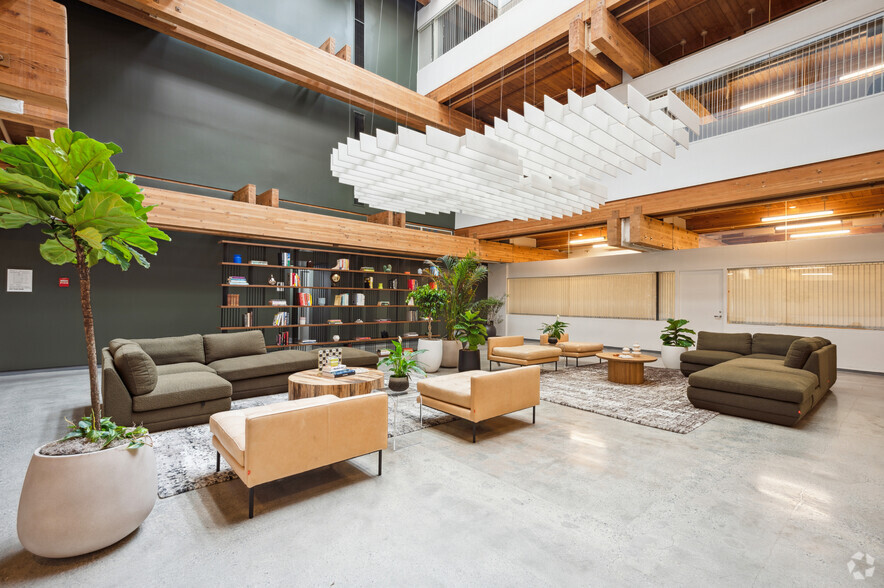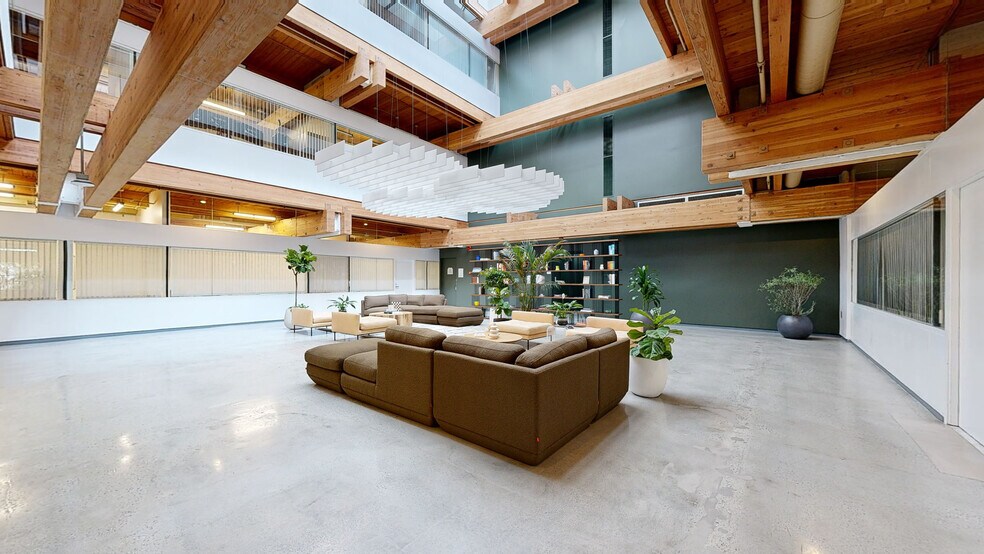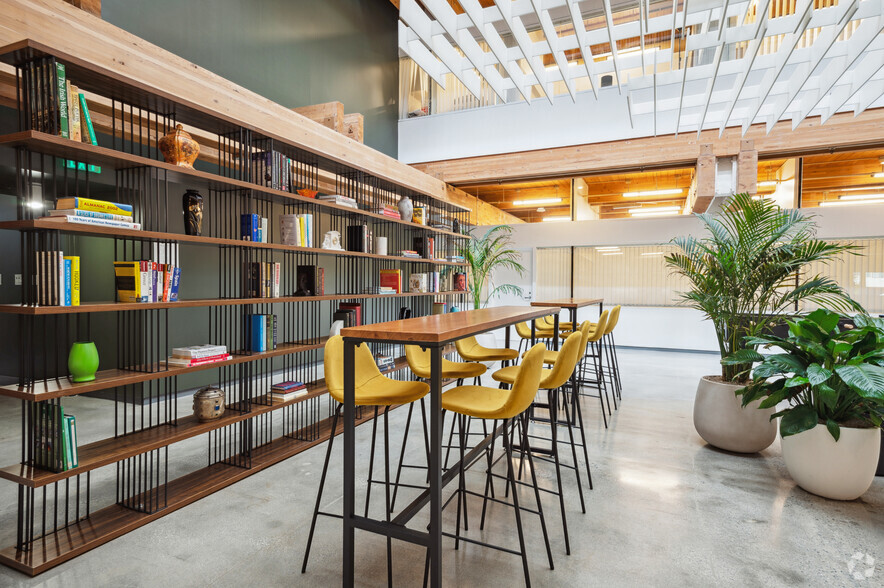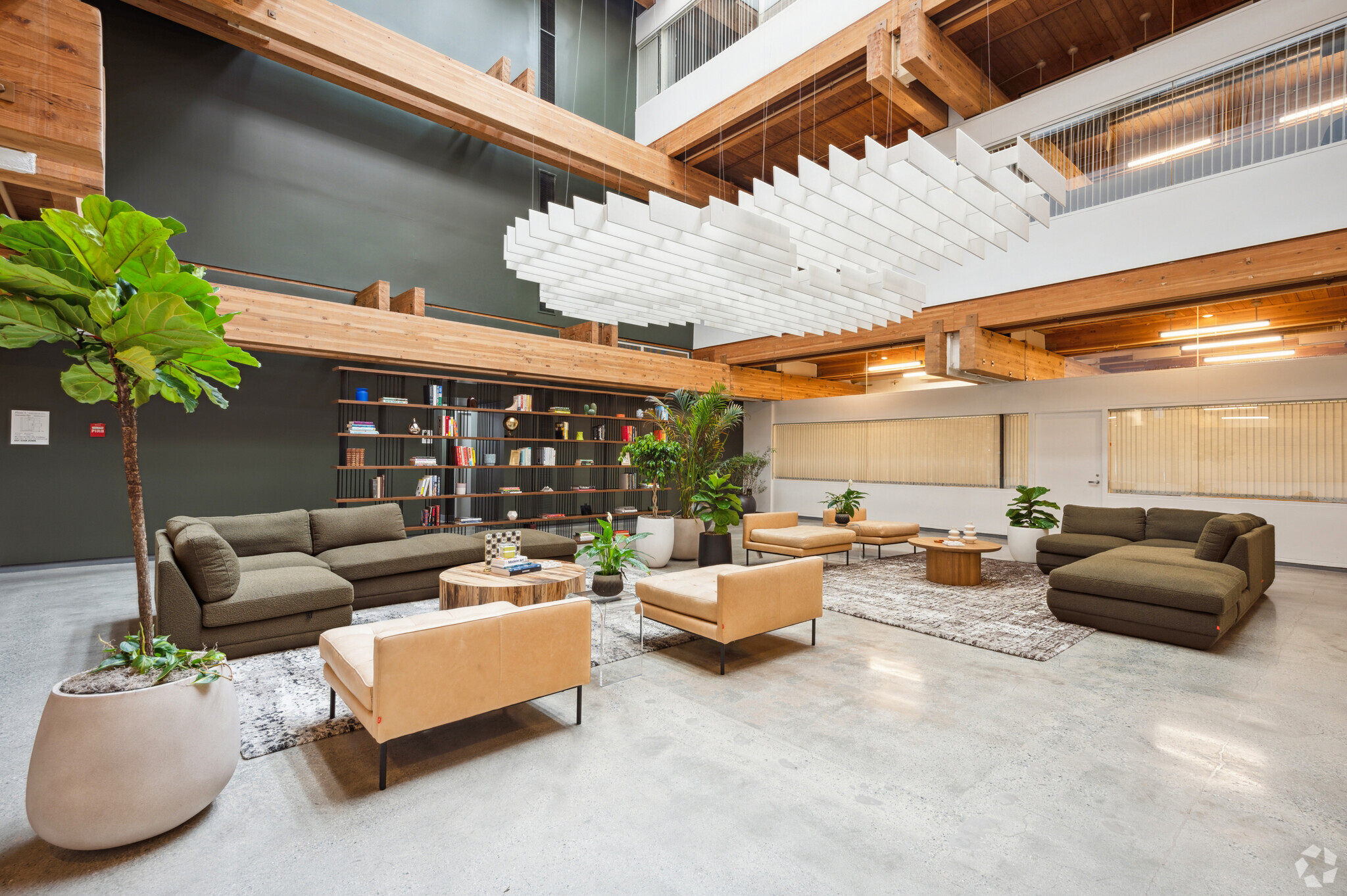
This feature is unavailable at the moment.
We apologize, but the feature you are trying to access is currently unavailable. We are aware of this issue and our team is working hard to resolve the matter.
Please check back in a few minutes. We apologize for the inconvenience.
- LoopNet Team
thank you

Your email has been sent!
Highlights
- Vibe Burbank is a full-building opportunity or a chance to lease creative spec suites that are turnkey, flexible, and customizable for tenant needs.
- Find desirable building amenities, including crown and monument signage options, pickleball and basketball courts, and ample secured parking.
- Steps from Lakeside Golf Club and within walking distance of major entertainment studios, this office complex is at the heart of all Burbank offers.
- Blocks away from Riverside Avenue, where many dining and retail establishments are, such as Trader Joe's, The Coffee Bean & Tea Leaf, and Lemonade.
all available spaces(3)
Display Rental Rate as
- Space
- Size
- Term
- Rental Rate
- Space Use
- Condition
- Available
Full ground floor available with direct lobby access large open area with high ceilings and lots of natural light from roof skylights, glass tenant conference room, 2 restrooms and storage.
- Rate includes utilities, building services and property expenses
- 38 Private Offices
- Space is in Excellent Condition
- Kitchen
- Mostly Open Floor Plan Layout
- Conference Rooms
- Can be combined with additional space(s) for up to 42,537 SF of adjacent space
- Private Restrooms
Full second floor available with direct access to both terraces, 24 offices, 2 large conference rooms, kitchen, large open area, restrooms and storage
- Rate includes utilities, building services and property expenses
- 24 Private Offices
- Space is in Excellent Condition
- Central Air Conditioning
- Private Restrooms
- Mostly Open Floor Plan Layout
- 2 Conference Rooms
- Can be combined with additional space(s) for up to 42,537 SF of adjacent space
- Kitchen
Full 3rd floor with 6 extra large offices and 18 standard-sized offices (4 with direct terrace access), conference room, kitchen, 3 restrooms, storage rooms, large open area.
- Rate includes utilities, building services and property expenses
- 26 Private Offices
- Space is in Excellent Condition
- Kitchen
- Mostly Open Floor Plan Layout
- 1 Conference Room
- Can be combined with additional space(s) for up to 42,537 SF of adjacent space
- Private Restrooms
| Space | Size | Term | Rental Rate | Space Use | Condition | Available |
| 1st Floor, Ste 100 | 1,600-12,739 SF | Negotiable | $51.00 /SF/YR $4.25 /SF/MO $649,689 /YR $54,141 /MO | Office | Full Build-Out | Now |
| 2nd Floor, Ste 200 | 7,000-15,359 SF | Negotiable | $51.00 /SF/YR $4.25 /SF/MO $783,309 /YR $65,276 /MO | Office | - | Now |
| 3rd Floor, Ste 300 | 6,900-14,439 SF | Negotiable | $51.00 /SF/YR $4.25 /SF/MO $736,389 /YR $61,366 /MO | Office | - | Now |
1st Floor, Ste 100
| Size |
| 1,600-12,739 SF |
| Term |
| Negotiable |
| Rental Rate |
| $51.00 /SF/YR $4.25 /SF/MO $649,689 /YR $54,141 /MO |
| Space Use |
| Office |
| Condition |
| Full Build-Out |
| Available |
| Now |
2nd Floor, Ste 200
| Size |
| 7,000-15,359 SF |
| Term |
| Negotiable |
| Rental Rate |
| $51.00 /SF/YR $4.25 /SF/MO $783,309 /YR $65,276 /MO |
| Space Use |
| Office |
| Condition |
| - |
| Available |
| Now |
3rd Floor, Ste 300
| Size |
| 6,900-14,439 SF |
| Term |
| Negotiable |
| Rental Rate |
| $51.00 /SF/YR $4.25 /SF/MO $736,389 /YR $61,366 /MO |
| Space Use |
| Office |
| Condition |
| - |
| Available |
| Now |
1st Floor, Ste 100
| Size | 1,600-12,739 SF |
| Term | Negotiable |
| Rental Rate | $51.00 /SF/YR |
| Space Use | Office |
| Condition | Full Build-Out |
| Available | Now |
Full ground floor available with direct lobby access large open area with high ceilings and lots of natural light from roof skylights, glass tenant conference room, 2 restrooms and storage.
- Rate includes utilities, building services and property expenses
- Mostly Open Floor Plan Layout
- 38 Private Offices
- Conference Rooms
- Space is in Excellent Condition
- Can be combined with additional space(s) for up to 42,537 SF of adjacent space
- Kitchen
- Private Restrooms
2nd Floor, Ste 200
| Size | 7,000-15,359 SF |
| Term | Negotiable |
| Rental Rate | $51.00 /SF/YR |
| Space Use | Office |
| Condition | - |
| Available | Now |
Full second floor available with direct access to both terraces, 24 offices, 2 large conference rooms, kitchen, large open area, restrooms and storage
- Rate includes utilities, building services and property expenses
- Mostly Open Floor Plan Layout
- 24 Private Offices
- 2 Conference Rooms
- Space is in Excellent Condition
- Can be combined with additional space(s) for up to 42,537 SF of adjacent space
- Central Air Conditioning
- Kitchen
- Private Restrooms
3rd Floor, Ste 300
| Size | 6,900-14,439 SF |
| Term | Negotiable |
| Rental Rate | $51.00 /SF/YR |
| Space Use | Office |
| Condition | - |
| Available | Now |
Full 3rd floor with 6 extra large offices and 18 standard-sized offices (4 with direct terrace access), conference room, kitchen, 3 restrooms, storage rooms, large open area.
- Rate includes utilities, building services and property expenses
- Mostly Open Floor Plan Layout
- 26 Private Offices
- 1 Conference Room
- Space is in Excellent Condition
- Can be combined with additional space(s) for up to 42,537 SF of adjacent space
- Kitchen
- Private Restrooms
Property Overview
Experience Vibe Burbank at 4444 W Lakeside Drive, a completely renovated freestanding office building with a full suite of amenities nestled in the heart of Burbank's Media District. Vibe Burbank provides a move-in-ready office of all sizes. With available creative plug-and-play spec suites divisible from 1,616 square feet to a 42,537-square-foot full-building opportunity, businesses have room to grow and customize for daily needs. When entering the updated building, tenants will walk into newly activated lobbies, multiple private conference rooms, and large private balconies with sweeping views of the nearby golf course and the hills of Griffith Park. The property offers many opportunities to play with a new on-site gym with showers, pickleball, and basketball courts. Vibe Burbank is located at Lakeside Drive and Olive Avenue, which is traveled by over 35,587 vehicles daily. This provides excellent exposure and visibility to the building's monument and crown signage opportunities. Adjacent to the Lakeside Golf Club, employees and clients can experience the best golf, dining, and social events at a premier private golf club before, after, and during work hours. Easily accessible, the modern office building is a mile from the 134 and 101 Freeways, connecting to California's primary north-south freeway of Interstate 5. Find a host of restaurants, eateries, shopping, grocers, entertainment, and lodging on Riverside Avenue, a three-minute drive away. Vibe Burbank is walkable to various major media production studios, including Warner Bros., The Walt Disney Studios, and The Burbank Studios. About 12 miles north of Downtown Los Angeles, Burbank spans approximately 17 square miles. Glendale borders it to the east, North Hollywood and Toluca Lake to the west, Griffith Park to the south, and the Verdugo Mountains to the north. Known as the Media Capital of the World, Burbank is closely located in Hollywood and hosts major media and entertainment companies such as The Walt Disney Company, Warner Bros., NBCUniversal, ABC, DreamWorks, and Nickelodeon. The city offers safety through its own police and fire departments, self-managed utilities, excellent schools and hospitals, and a charming small-town atmosphere while remaining close to Downtown LA and the Westside. Burbank is business-friendly, boasting low business taxes, no gross receipts tax, and affordable electricity.
- 24 Hour Access
- Controlled Access
- Conferencing Facility
- Fitness Center
- Golf Course
- Signage
- Wheelchair Accessible
- Natural Light
- Plug & Play
- Shower Facilities
- Monument Signage
- Outdoor Seating
- Air Conditioning
- Balcony
PROPERTY FACTS
SELECT TENANTS
- Floor
- Tenant Name
- Industry
- 1st
- Fuse FX
- Arts, Entertainment, and Recreation
Marketing Brochure
Nearby Amenities
Restaurants |
|||
|---|---|---|---|
| Dog Haus | - | - | 9 min walk |
| Starbucks | Cafe | $ | 11 min walk |
| Chipotle | - | - | 11 min walk |
| Simple Things | Sandwiches | $$ | 11 min walk |
| Honeydew Cafe | Cafe | $ | 11 min walk |
| Olive & Thyme | Cafe | $$$ | 12 min walk |
| Starbucks | Cafe | $ | 12 min walk |
| Lemonade | - | - | 14 min walk |
| Veggie Grill | - | - | 13 min walk |
Retail |
||
|---|---|---|
| FedEx Office | Business/Copy/Postal Services | 11 min walk |
| The UPS Store | Business/Copy/Postal Services | 14 min walk |
| 7-Eleven | Convenience Market | 16 min walk |
| See's Candies | Candy/Nuts | 16 min walk |
| Vons | Supermarket | 16 min walk |
| Whole Foods Market | Supermarket | 16 min walk |
| United States Postal Service | Business/Copy/Postal Services | 18 min walk |
| Trader Joe's | Supermarket | 18 min walk |
Hotels |
|
|---|---|
| Best Western Plus |
68 rooms
3 min drive
|
| Hilton Garden Inn |
160 rooms
6 min drive
|
About Burbank
As a location with one of the highest concentrations of entertainment tenants in the greater Los Angeles area, Burbank is well known as the “Media Capital of the World."
The city is the headquarters for media juggernauts Disney and Warner Brothers, while other entertainment firms including ABC and Nickelodeon also have significant presences here. Small-to-mid-sized tenants are in good company with these leaders in the industry.
Employers are able to attract talent from many areas of Los Angeles, including the San Fernando Valley, the other Tri-Cities of Glendale and Pasadena, as well as the San Gabriel Valley. This talented workforce will be attracted to Burbank's array of amenity offerings including major studios, retail centers and top-rated school districts. Burbank Town Center offers over one million square feet of retail options, and the retail corridor along San Fernando Blvd. provides food options such as Shake Shack and Granville. Close proximity to the Hollywood Burbank Airport, Amtrak and the I-5 interstate provides access to the Valley and beyond.
Demonstrating the area's desirably, Burbank is currently one of the tightest office markets in greater Los Angeles. There has been little new office space added over the last decade, however, Warner Brothers recently announced plans to build a new 800,000-square-foot headquarters in the city, reaffirming one of the largest players in the industry's long-term commitment to the area. The project is anticipated to cost over $1 billion.
Leasing Agent
Leasing Agent

Deron White, Senior Vice President
Deron has been involved in over 3,500 lease/sale transactions involving more than 28 million square feet of office space for a total consideration in excess of $5 billion. He is recognized by his clients and colleagues as one of the leaders in the industry, placing professionalism, integrity, and loyalty utmost in his business. His ability to understand his clients’ needs and protect their interests have lead Deron throughout his career.
About the Owner
Presented by
Company Not Provided
Vibe Burbank | 4444 W Lakeside Dr
Hmm, there seems to have been an error sending your message. Please try again.
Thanks! Your message was sent.
















