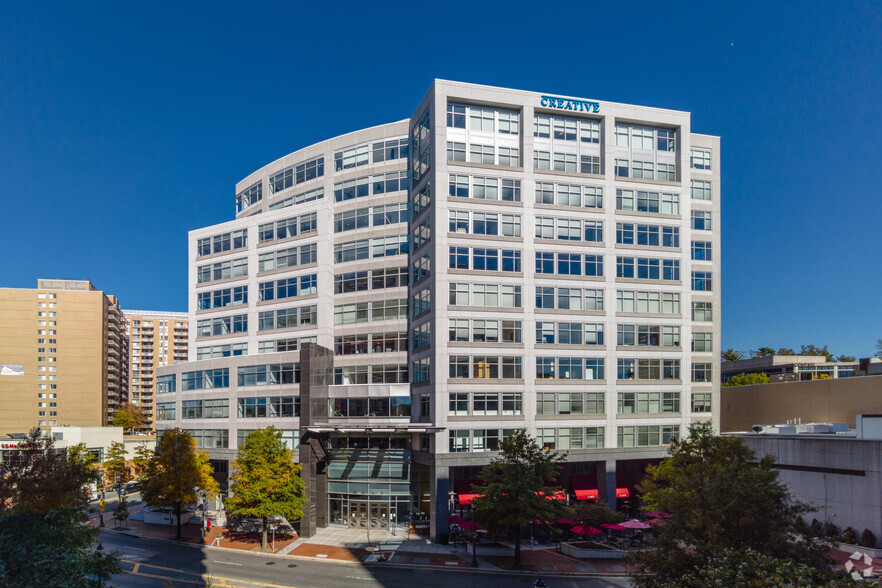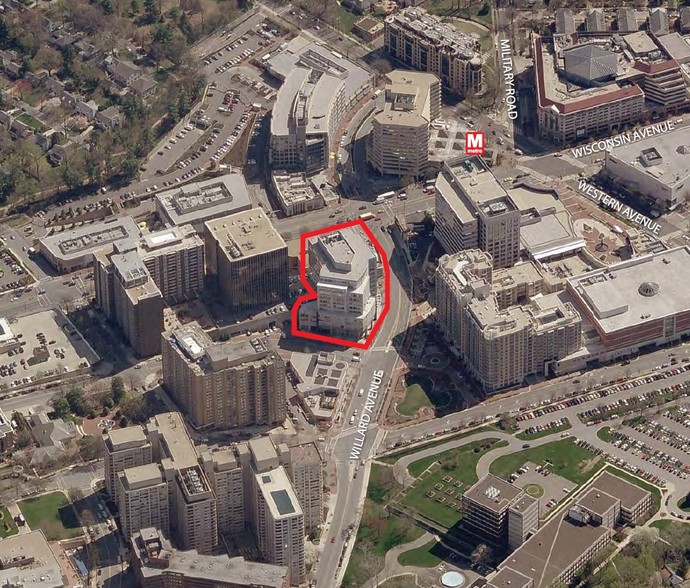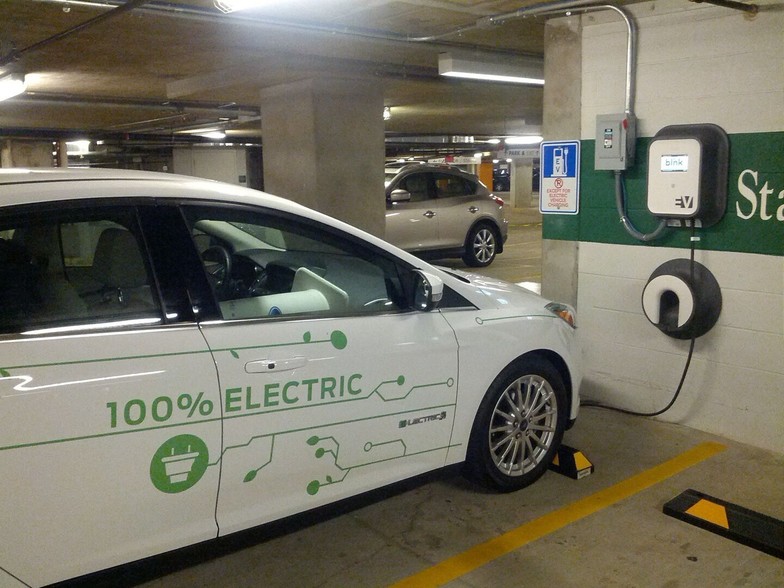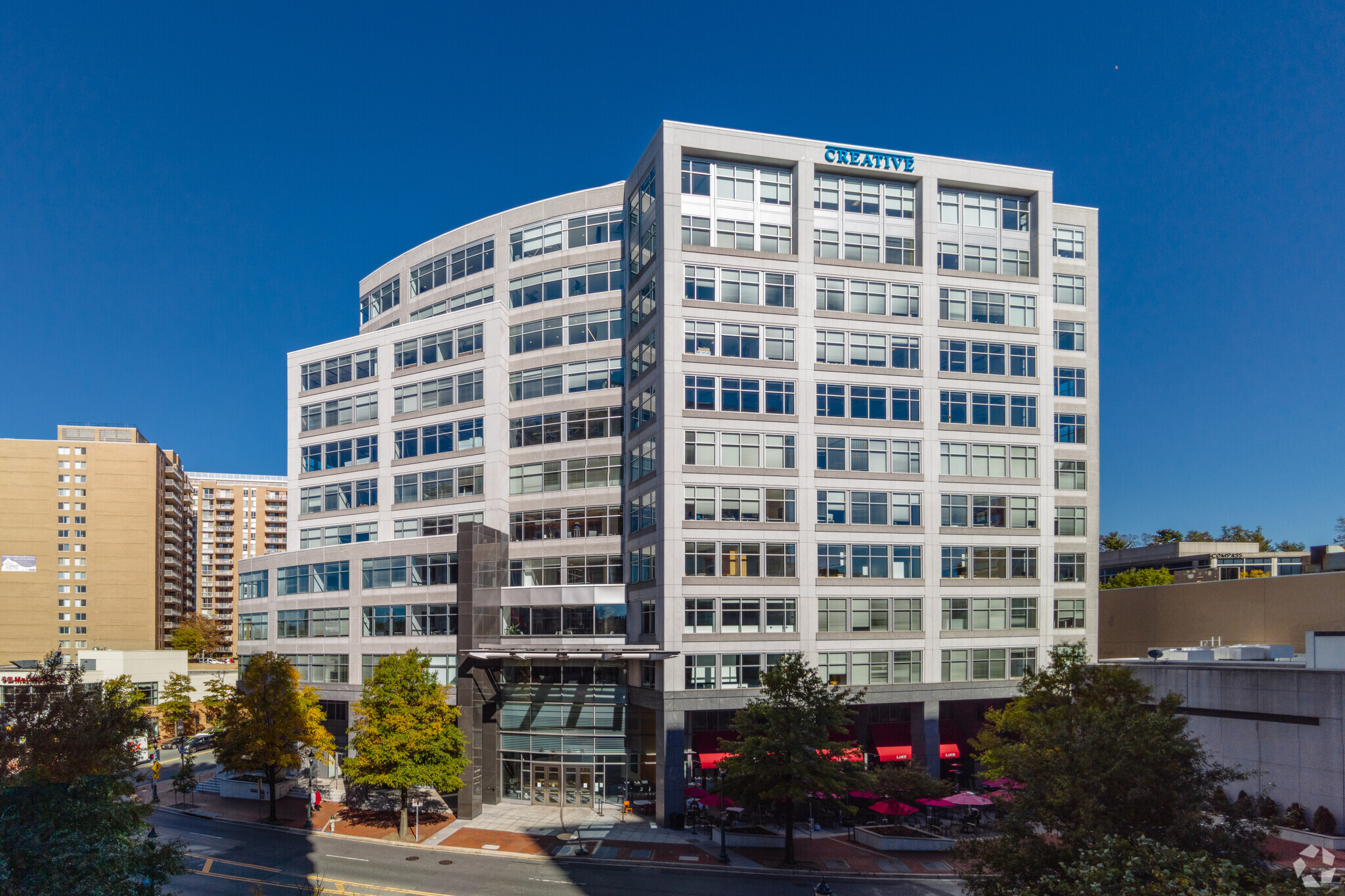
This feature is unavailable at the moment.
We apologize, but the feature you are trying to access is currently unavailable. We are aware of this issue and our team is working hard to resolve the matter.
Please check back in a few minutes. We apologize for the inconvenience.
- LoopNet Team
thank you

Your email has been sent!
Chase Tower 4445 Willard Ave
6,000 - 57,078 SF of 4-Star Office Space Available in Chevy Chase, MD 20815



SUBLEASE HIGHLIGHTS
- State-of-the-Art Fitness Center
- On-Site Concierge
- Bicycle Storage and EV Charging Stations
- Flexible Conferencing Capabilities
- LEED Gold Certified
ALL AVAILABLE SPACES(3)
Display Rental Rate as
- SPACE
- SIZE
- TERM
- RENTAL RATE
- SPACE USE
- CONDITION
- AVAILABLE
-5% CO-OP COMMISSION -Divisible to 6,000 SF. -Longer prime term available directly with landlord -Impressive ornamental interconnecting stairwell across floors 3-5 -Movable wall for large column-free conference center to fit up to 150 people(approx. 2,200 RSF) -Fully furnished with high-end furniture -Fully wired with AV and IT capabilities -Parking Ratio: 1/555 SF - 26 windowed/ external offices -8 interior offices -3 phone rooms -34 workstations -7 conference rooms
- Sublease space available from current tenant
- Fully Built-Out as Standard Office
- Fits 15 - 189 People
- 7 Conference Rooms
- Space is in Excellent Condition
- Central Air Conditioning
- Rate includes utilities, building services and property expenses
- Mostly Open Floor Plan Layout
- 34 Private Offices
- 34 Workstations
- Can be combined with additional space(s) for up to 57,078 SF of adjacent space
-5% CO-OP COMMISSION -Divisible to 6,00 SF -Longer prime term available directly with landlord -Impressive interconnecting stairwell across floors 3-5 -Fully furnished with high-end furniture -Fully wired with AV and IT capabilities -Parking Ratio: 1/555 SF -20 windowed/external offices -13 interior offices -5 phone rooms -54 workstations -6 conference rooms
- Sublease space available from current tenant
- Fully Built-Out as Standard Office
- Fits 15 - 189 People
- 6 Conference Rooms
- Can be combined with additional space(s) for up to 57,078 SF of adjacent space
- Rate includes utilities, building services and property expenses
- Mostly Open Floor Plan Layout
- 33 Private Offices
- 54 Workstations
- Central Air Conditioning
-5% CO-OP COMMISSION -Longer prime term available directly with landlord -Potential full floor opportunity -Impressive ornamental interconnecting stairwell across floors 3-5 -Fully furnished with high-end furniture -Fully wired with AV and IT capabilities -Parking Ratio: 1/555 SF -10 windowed/external offices -4 interior offices -1 phone room -13 workstations -2 conference rooms
- Sublease space available from current tenant
- Fully Built-Out as Standard Office
- Fits 25 - 80 People
- 2 Conference Rooms
- Can be combined with additional space(s) for up to 57,078 SF of adjacent space
- Rate includes utilities, building services and property expenses
- Mostly Open Floor Plan Layout
- 14 Private Offices
- 13 Workstations
- Central Air Conditioning
| Space | Size | Term | Rental Rate | Space Use | Condition | Available |
| 3rd Floor | 6,000-23,552 SF | Jan 2028 | $39.00 /SF/YR $3.25 /SF/MO $918,528 /YR $76,544 /MO | Office | Full Build-Out | Now |
| 4th Floor | 6,000-23,571 SF | Jan 2028 | $39.00 /SF/YR $3.25 /SF/MO $919,269 /YR $76,606 /MO | Office | Full Build-Out | Now |
| 5th Floor | 9,955 SF | Jan 2028 | $39.00 /SF/YR $3.25 /SF/MO $388,245 /YR $32,354 /MO | Office | Full Build-Out | Now |
3rd Floor
| Size |
| 6,000-23,552 SF |
| Term |
| Jan 2028 |
| Rental Rate |
| $39.00 /SF/YR $3.25 /SF/MO $918,528 /YR $76,544 /MO |
| Space Use |
| Office |
| Condition |
| Full Build-Out |
| Available |
| Now |
4th Floor
| Size |
| 6,000-23,571 SF |
| Term |
| Jan 2028 |
| Rental Rate |
| $39.00 /SF/YR $3.25 /SF/MO $919,269 /YR $76,606 /MO |
| Space Use |
| Office |
| Condition |
| Full Build-Out |
| Available |
| Now |
5th Floor
| Size |
| 9,955 SF |
| Term |
| Jan 2028 |
| Rental Rate |
| $39.00 /SF/YR $3.25 /SF/MO $388,245 /YR $32,354 /MO |
| Space Use |
| Office |
| Condition |
| Full Build-Out |
| Available |
| Now |
3rd Floor
| Size | 6,000-23,552 SF |
| Term | Jan 2028 |
| Rental Rate | $39.00 /SF/YR |
| Space Use | Office |
| Condition | Full Build-Out |
| Available | Now |
-5% CO-OP COMMISSION -Divisible to 6,000 SF. -Longer prime term available directly with landlord -Impressive ornamental interconnecting stairwell across floors 3-5 -Movable wall for large column-free conference center to fit up to 150 people(approx. 2,200 RSF) -Fully furnished with high-end furniture -Fully wired with AV and IT capabilities -Parking Ratio: 1/555 SF - 26 windowed/ external offices -8 interior offices -3 phone rooms -34 workstations -7 conference rooms
- Sublease space available from current tenant
- Rate includes utilities, building services and property expenses
- Fully Built-Out as Standard Office
- Mostly Open Floor Plan Layout
- Fits 15 - 189 People
- 34 Private Offices
- 7 Conference Rooms
- 34 Workstations
- Space is in Excellent Condition
- Can be combined with additional space(s) for up to 57,078 SF of adjacent space
- Central Air Conditioning
4th Floor
| Size | 6,000-23,571 SF |
| Term | Jan 2028 |
| Rental Rate | $39.00 /SF/YR |
| Space Use | Office |
| Condition | Full Build-Out |
| Available | Now |
-5% CO-OP COMMISSION -Divisible to 6,00 SF -Longer prime term available directly with landlord -Impressive interconnecting stairwell across floors 3-5 -Fully furnished with high-end furniture -Fully wired with AV and IT capabilities -Parking Ratio: 1/555 SF -20 windowed/external offices -13 interior offices -5 phone rooms -54 workstations -6 conference rooms
- Sublease space available from current tenant
- Rate includes utilities, building services and property expenses
- Fully Built-Out as Standard Office
- Mostly Open Floor Plan Layout
- Fits 15 - 189 People
- 33 Private Offices
- 6 Conference Rooms
- 54 Workstations
- Can be combined with additional space(s) for up to 57,078 SF of adjacent space
- Central Air Conditioning
5th Floor
| Size | 9,955 SF |
| Term | Jan 2028 |
| Rental Rate | $39.00 /SF/YR |
| Space Use | Office |
| Condition | Full Build-Out |
| Available | Now |
-5% CO-OP COMMISSION -Longer prime term available directly with landlord -Potential full floor opportunity -Impressive ornamental interconnecting stairwell across floors 3-5 -Fully furnished with high-end furniture -Fully wired with AV and IT capabilities -Parking Ratio: 1/555 SF -10 windowed/external offices -4 interior offices -1 phone room -13 workstations -2 conference rooms
- Sublease space available from current tenant
- Rate includes utilities, building services and property expenses
- Fully Built-Out as Standard Office
- Mostly Open Floor Plan Layout
- Fits 25 - 80 People
- 14 Private Offices
- 2 Conference Rooms
- 13 Workstations
- Can be combined with additional space(s) for up to 57,078 SF of adjacent space
- Central Air Conditioning
PROPERTY OVERVIEW
Chase Tower is ideally located in the heart of Chevy Chase’s office and retail district. Enjoy seamless commuting, energy efficient furnishings, and enviable on-site amenities.
- Banking
- Bus Line
- Commuter Rail
- Concierge
- Conferencing Facility
- Dry Cleaner
- Fitness Center
- Metro/Subway
- Property Manager on Site
- Restaurant
- Security System
- Signage
- Kitchen
- Car Charging Station
- Bicycle Storage
- Natural Light
- Shower Facilities
- Wi-Fi
PROPERTY FACTS
Presented by

Chase Tower | 4445 Willard Ave
Hmm, there seems to have been an error sending your message. Please try again.
Thanks! Your message was sent.











