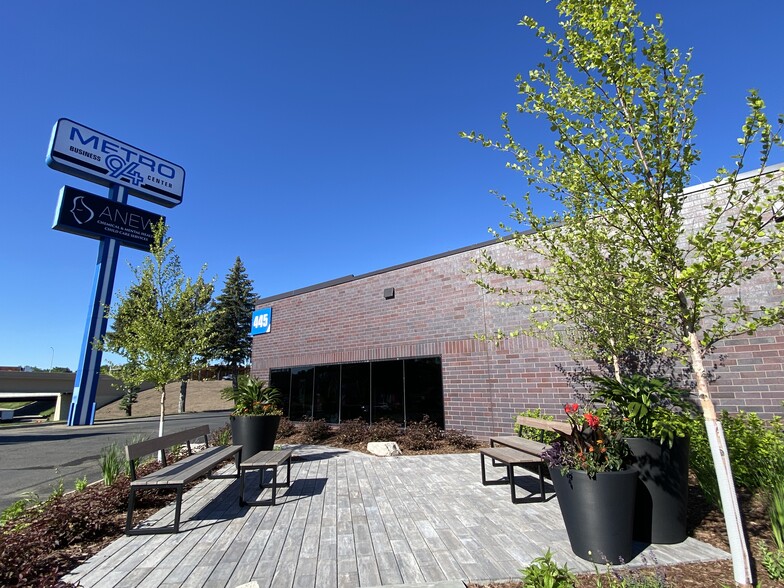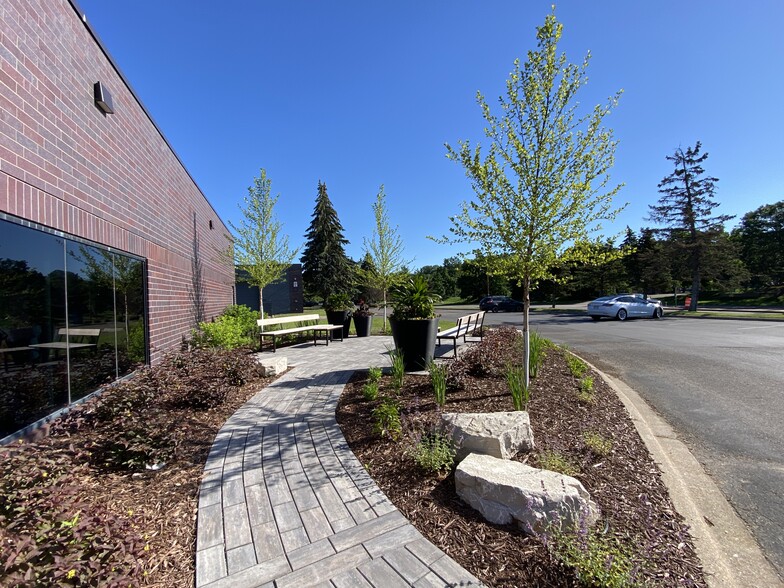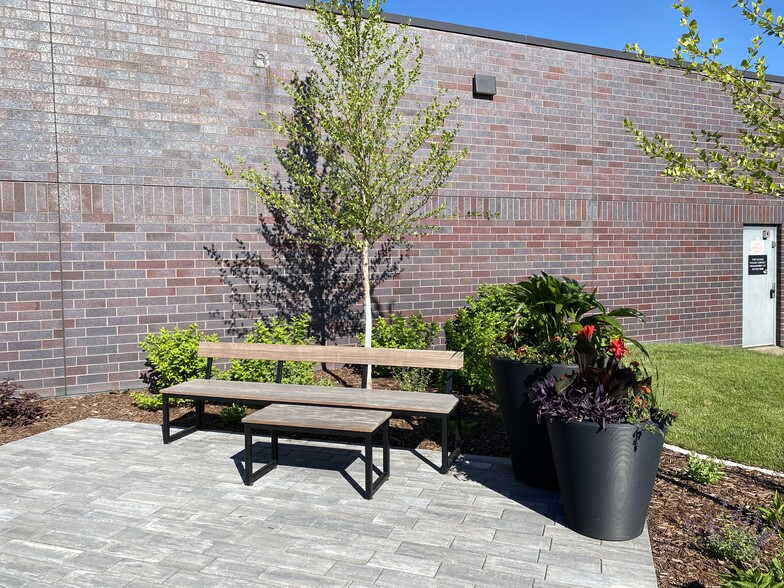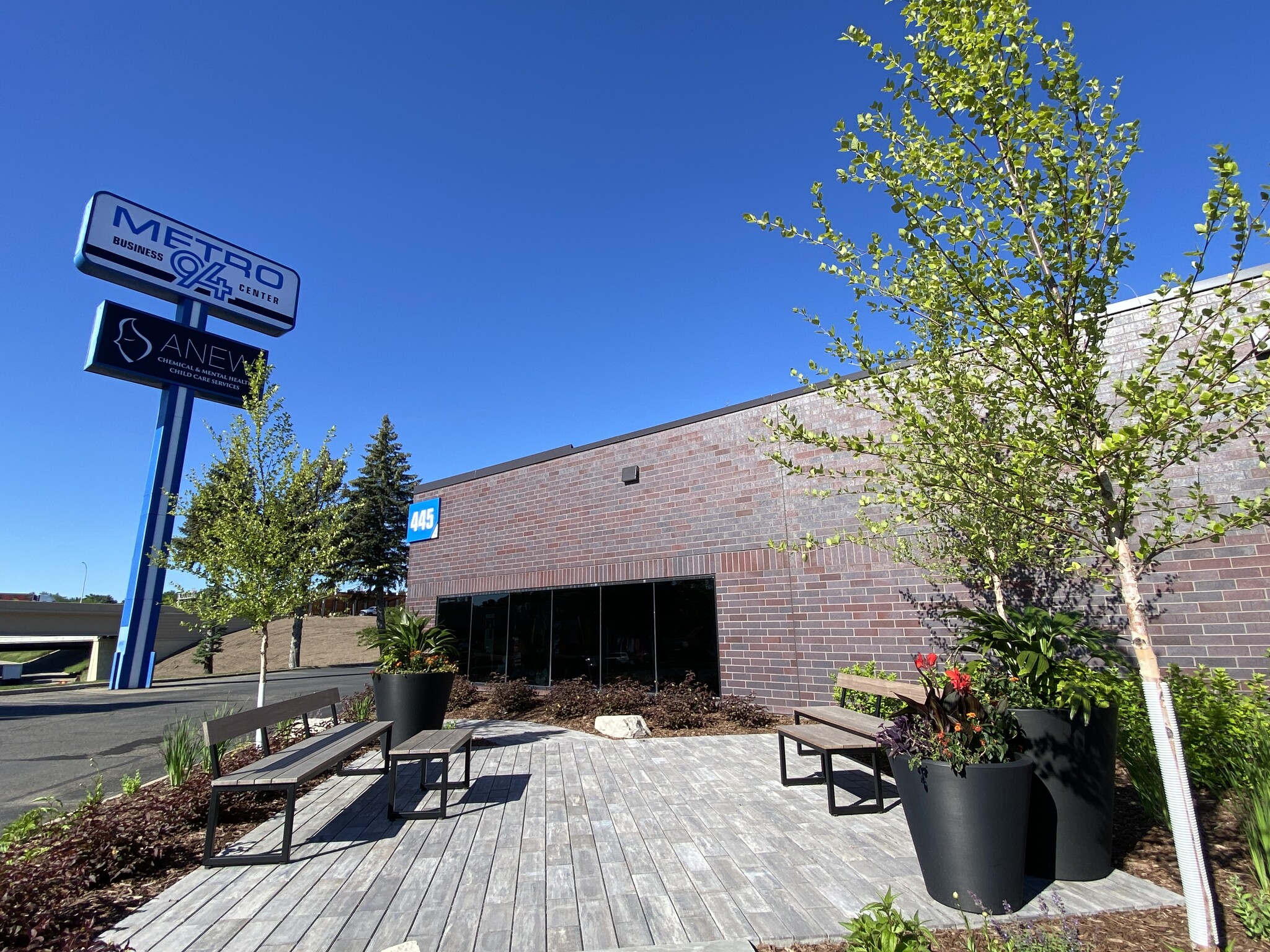
This feature is unavailable at the moment.
We apologize, but the feature you are trying to access is currently unavailable. We are aware of this issue and our team is working hard to resolve the matter.
Please check back in a few minutes. We apologize for the inconvenience.
- LoopNet Team
thank you

Your email has been sent!
Metro 94 Business Center 445 Etna St
1,650 - 24,670 SF of Space Available in Saint Paul, MN 55106



Features
all available spaces(3)
Display Rental Rate as
- Space
- Size
- Term
- Rental Rate
- Space Use
- Condition
- Available
Building 455 | Suites 27 - 34 • 16,720 square feet divisible to 2,500 square feet • Combination of individual offices and open area • Numerous drive-in doors • Warehouse areas with drive-in doors can be expanded • Accordion door to make a large meeting room • Available • Rent is negotiable
- Office intensive layout
- Conference Rooms
- Private Restrooms
- Fits 42 - 134 People
- Central Air Conditioning
Building 425 | Suite 39 • 1,650 square feet • Individual office on window line • Air-conditioned production area • 12’ tall drive-in door • Estimated initial monthly gross rent $2,000
- 1 Drive Bay
- Central Air Conditioning
Building 445 | Suites 62 - 64 • 6,300 square feet • Divisible • Private offices • Available immediately • Estimated initial as-is monthly gross rent $8,800
- Fits 16 - 51 People
| Space | Size | Term | Rental Rate | Space Use | Condition | Available |
| 1st Floor, Ste 27 - 34 | 16,720 SF | Negotiable | Upon Request Upon Request Upon Request Upon Request | Office/Retail | - | Now |
| 1st Floor - 39 | 1,650 SF | Negotiable | Upon Request Upon Request Upon Request Upon Request | Industrial | - | Now |
| 1st Floor, Ste 62-64 | 6,300 SF | Negotiable | Upon Request Upon Request Upon Request Upon Request | Office/Retail | - | Now |
1st Floor, Ste 27 - 34
| Size |
| 16,720 SF |
| Term |
| Negotiable |
| Rental Rate |
| Upon Request Upon Request Upon Request Upon Request |
| Space Use |
| Office/Retail |
| Condition |
| - |
| Available |
| Now |
1st Floor - 39
| Size |
| 1,650 SF |
| Term |
| Negotiable |
| Rental Rate |
| Upon Request Upon Request Upon Request Upon Request |
| Space Use |
| Industrial |
| Condition |
| - |
| Available |
| Now |
1st Floor, Ste 62-64
| Size |
| 6,300 SF |
| Term |
| Negotiable |
| Rental Rate |
| Upon Request Upon Request Upon Request Upon Request |
| Space Use |
| Office/Retail |
| Condition |
| - |
| Available |
| Now |
1st Floor, Ste 27 - 34
| Size | 16,720 SF |
| Term | Negotiable |
| Rental Rate | Upon Request |
| Space Use | Office/Retail |
| Condition | - |
| Available | Now |
Building 455 | Suites 27 - 34 • 16,720 square feet divisible to 2,500 square feet • Combination of individual offices and open area • Numerous drive-in doors • Warehouse areas with drive-in doors can be expanded • Accordion door to make a large meeting room • Available • Rent is negotiable
- Office intensive layout
- Fits 42 - 134 People
- Conference Rooms
- Central Air Conditioning
- Private Restrooms
1st Floor - 39
| Size | 1,650 SF |
| Term | Negotiable |
| Rental Rate | Upon Request |
| Space Use | Industrial |
| Condition | - |
| Available | Now |
Building 425 | Suite 39 • 1,650 square feet • Individual office on window line • Air-conditioned production area • 12’ tall drive-in door • Estimated initial monthly gross rent $2,000
- 1 Drive Bay
- Central Air Conditioning
1st Floor, Ste 62-64
| Size | 6,300 SF |
| Term | Negotiable |
| Rental Rate | Upon Request |
| Space Use | Office/Retail |
| Condition | - |
| Available | Now |
Building 445 | Suites 62 - 64 • 6,300 square feet • Divisible • Private offices • Available immediately • Estimated initial as-is monthly gross rent $8,800
- Fits 16 - 51 People
Property Overview
Metro-94 is conveniently located along Interstate-94 and Highway 10 in Saint Paul, Minnesota. The total square footage of the four buildings is 105,000 on 7.8 acres. The property is leased to diverse array of organizations. The new Gold-line Rapid Bus Transit will have an Etna Street station, improving public transportation options for tenants, employees and patrons. Property Features • Flexible loading with a combination of dock doors and drive-in doors • Ample parking - 425 spaces • $6.72 psf estimated Tax & CAM (2025)
PROPERTY FACTS
Presented by

Metro 94 Business Center | 445 Etna St
Hmm, there seems to have been an error sending your message. Please try again.
Thanks! Your message was sent.











