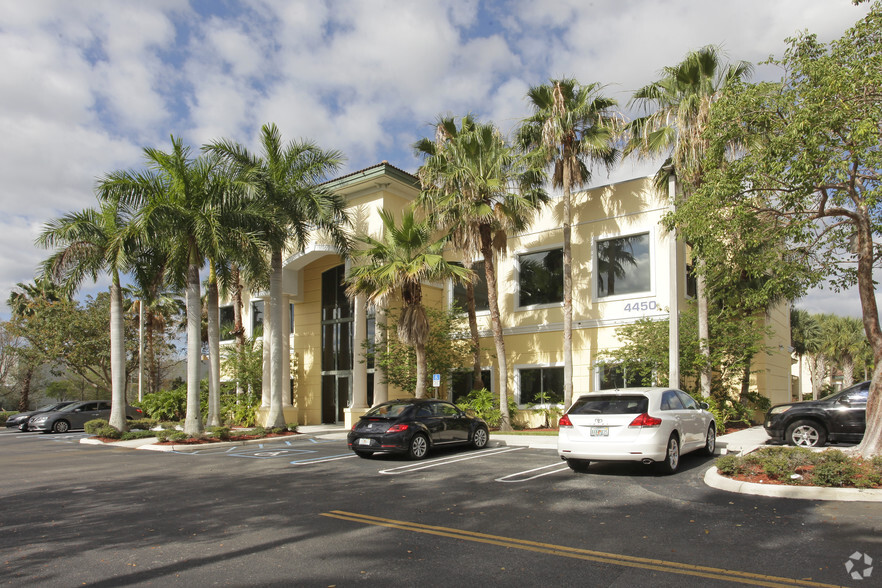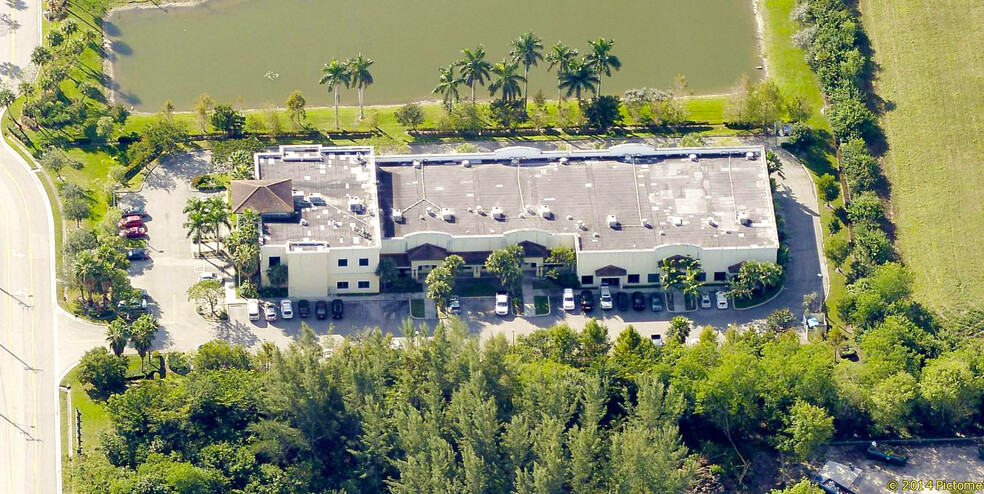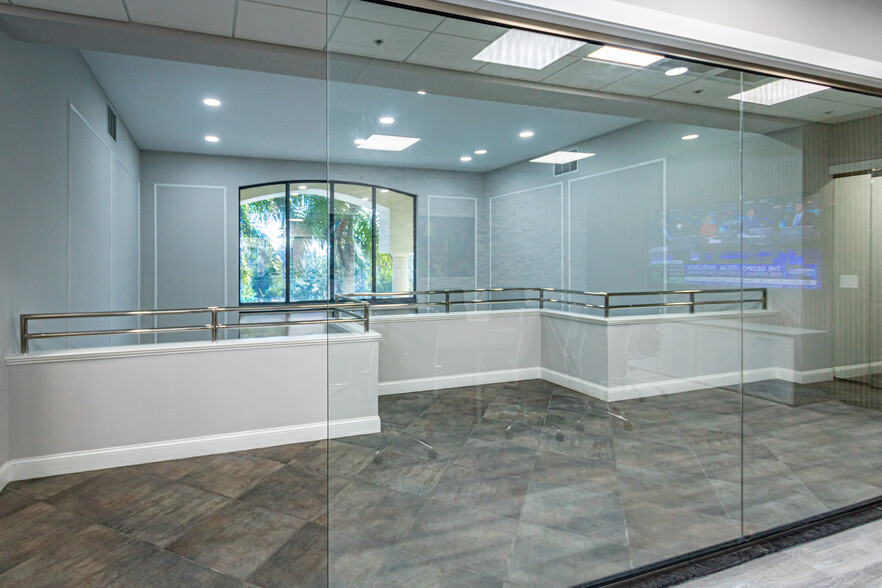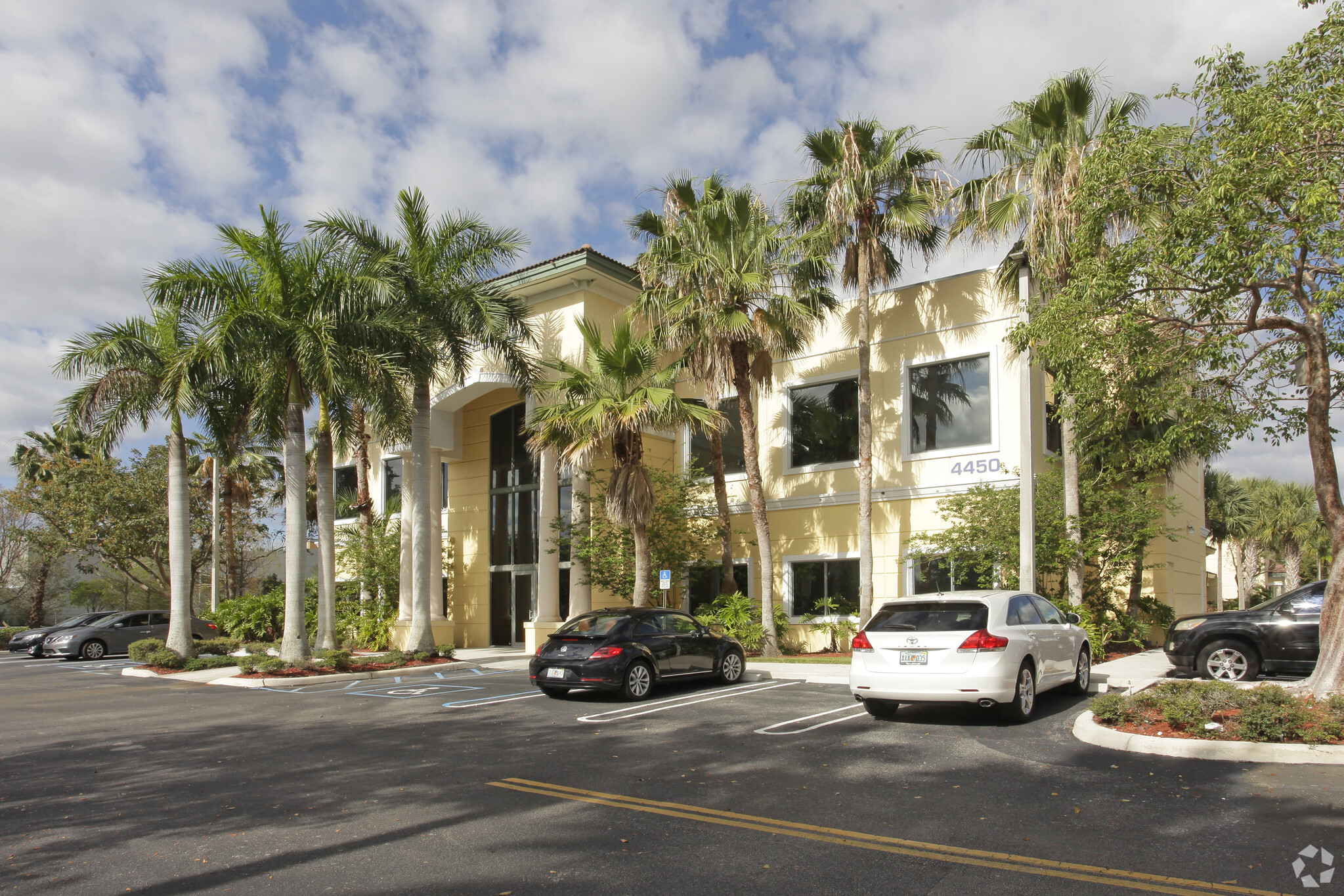
This feature is unavailable at the moment.
We apologize, but the feature you are trying to access is currently unavailable. We are aware of this issue and our team is working hard to resolve the matter.
Please check back in a few minutes. We apologize for the inconvenience.
- LoopNet Team
thank you

Your email has been sent!
4450 NW 126th Ave
1,800 - 25,000 SF of Industrial Space Available in Coral Springs, FL 33065



Features
all available spaces(3)
Display Rental Rate as
- Space
- Size
- Term
- Rental Rate
- Space Use
- Condition
- Available
IMMEDIATE OCCUPANCY: This property is available to be leased in 4 different layouts (1: 3,000+/- SQFT all warehouse, 2: 1,800 to 5,000 +/- SQFT all office, 3: 8,000 +/- SQFT office/warehouse combo, and 4: 12,000 +/- SQFT office/warehouse combo). This listing outlines option 4, which includes the full corner unit consisting of warehouse and entire office space (first and second floor). Maximum warehouse square footage is 3,000 +/- SQFT with 9,000 +/- SQFT office. Unit has plenty of private offices, open work area, and conference rooms. Warehouse area includes 10’x12’ roll up door with ceiling height measuring 12’9”. Excellent opportunity for an array of businesses. Zoning is IRD (Industrial, Research, and Development). For more information, please contact us today.
IMMEDIATE OCCUPANCY: This property is available to be leased in 4 different layouts (1: 3,000+/- SQFT all warehouse, 2: 1,800 to 5,000 +/- SQFT all office, 3: 8,000 +/- SQFT office/warehouse combo, and 4: 12,000 +/- SQFT office/warehouse combo). This listing outlines option 2, which is 2nd floor ALL OFFICE. The office space ranges from 1,800 +/- SQFT to 5,000 +/- SQFT office space and does have shared elevator access. Layout includes: 6 private offices of which 2 are large enough to be used as conference or meeting rooms, and 4 shared restrooms. Excellent opportunity for an array of businesses seeking strictly office space with opportunity to grow. Zoning is IRD (Industrial, Research, and Development). For more information, please contact us today.
- Lease rate does not include utilities, property expenses or building services
IMMEDIATE OCCUPANCY: This property is available to be leased in 4 different layouts (1: 3,000+/- SQFT all warehouse, 2: 1,800 to 5,000 +/- SQFT all office, 3: 8,000 +/- SQFT office/warehouse combo, and 4: 12,000 +/- SQFT office/warehouse combo). This listing outlines option 3, which includes warehouse and full office space. Office layout flexible depending on square footage needed although plenty of private offices, open work area, and conference rooms. Warehouse area includes 10’x12’ roll up door with ceiling height measuring 12’9”. Excellent opportunity for an array of businesses. Zoning is IRD (Industrial, Research, and Development). For more information, please contact us today.
| Space | Size | Term | Rental Rate | Space Use | Condition | Available |
| 1st Floor - 101 - Full Unit | 12,000 SF | 1-15 Years | $30.00 /SF/YR $2.50 /SF/MO $322.92 /m²/YR $26.91 /m²/MO $30,000 /MO $360,000 /YR | Industrial | Partial Build-Out | 90 Days |
| 2nd Floor - 101B | 1,800-5,000 SF | 1-15 Years | $24.00 /SF/YR $2.00 /SF/MO $258.33 /m²/YR $21.53 /m²/MO $10,000 /MO $120,000 /YR | Industrial | Partial Build-Out | Now |
| 2nd Floor - 101C | 8,000 SF | 1-15 Years | $28.00 /SF/YR $2.33 /SF/MO $301.39 /m²/YR $25.12 /m²/MO $18,667 /MO $224,000 /YR | Industrial | Partial Build-Out | Now |
1st Floor - 101 - Full Unit
| Size |
| 12,000 SF |
| Term |
| 1-15 Years |
| Rental Rate |
| $30.00 /SF/YR $2.50 /SF/MO $322.92 /m²/YR $26.91 /m²/MO $30,000 /MO $360,000 /YR |
| Space Use |
| Industrial |
| Condition |
| Partial Build-Out |
| Available |
| 90 Days |
2nd Floor - 101B
| Size |
| 1,800-5,000 SF |
| Term |
| 1-15 Years |
| Rental Rate |
| $24.00 /SF/YR $2.00 /SF/MO $258.33 /m²/YR $21.53 /m²/MO $10,000 /MO $120,000 /YR |
| Space Use |
| Industrial |
| Condition |
| Partial Build-Out |
| Available |
| Now |
2nd Floor - 101C
| Size |
| 8,000 SF |
| Term |
| 1-15 Years |
| Rental Rate |
| $28.00 /SF/YR $2.33 /SF/MO $301.39 /m²/YR $25.12 /m²/MO $18,667 /MO $224,000 /YR |
| Space Use |
| Industrial |
| Condition |
| Partial Build-Out |
| Available |
| Now |
1st Floor - 101 - Full Unit
| Size | 12,000 SF |
| Term | 1-15 Years |
| Rental Rate | $30.00 /SF/YR |
| Space Use | Industrial |
| Condition | Partial Build-Out |
| Available | 90 Days |
IMMEDIATE OCCUPANCY: This property is available to be leased in 4 different layouts (1: 3,000+/- SQFT all warehouse, 2: 1,800 to 5,000 +/- SQFT all office, 3: 8,000 +/- SQFT office/warehouse combo, and 4: 12,000 +/- SQFT office/warehouse combo). This listing outlines option 4, which includes the full corner unit consisting of warehouse and entire office space (first and second floor). Maximum warehouse square footage is 3,000 +/- SQFT with 9,000 +/- SQFT office. Unit has plenty of private offices, open work area, and conference rooms. Warehouse area includes 10’x12’ roll up door with ceiling height measuring 12’9”. Excellent opportunity for an array of businesses. Zoning is IRD (Industrial, Research, and Development). For more information, please contact us today.
2nd Floor - 101B
| Size | 1,800-5,000 SF |
| Term | 1-15 Years |
| Rental Rate | $24.00 /SF/YR |
| Space Use | Industrial |
| Condition | Partial Build-Out |
| Available | Now |
IMMEDIATE OCCUPANCY: This property is available to be leased in 4 different layouts (1: 3,000+/- SQFT all warehouse, 2: 1,800 to 5,000 +/- SQFT all office, 3: 8,000 +/- SQFT office/warehouse combo, and 4: 12,000 +/- SQFT office/warehouse combo). This listing outlines option 2, which is 2nd floor ALL OFFICE. The office space ranges from 1,800 +/- SQFT to 5,000 +/- SQFT office space and does have shared elevator access. Layout includes: 6 private offices of which 2 are large enough to be used as conference or meeting rooms, and 4 shared restrooms. Excellent opportunity for an array of businesses seeking strictly office space with opportunity to grow. Zoning is IRD (Industrial, Research, and Development). For more information, please contact us today.
- Lease rate does not include utilities, property expenses or building services
2nd Floor - 101C
| Size | 8,000 SF |
| Term | 1-15 Years |
| Rental Rate | $28.00 /SF/YR |
| Space Use | Industrial |
| Condition | Partial Build-Out |
| Available | Now |
IMMEDIATE OCCUPANCY: This property is available to be leased in 4 different layouts (1: 3,000+/- SQFT all warehouse, 2: 1,800 to 5,000 +/- SQFT all office, 3: 8,000 +/- SQFT office/warehouse combo, and 4: 12,000 +/- SQFT office/warehouse combo). This listing outlines option 3, which includes warehouse and full office space. Office layout flexible depending on square footage needed although plenty of private offices, open work area, and conference rooms. Warehouse area includes 10’x12’ roll up door with ceiling height measuring 12’9”. Excellent opportunity for an array of businesses. Zoning is IRD (Industrial, Research, and Development). For more information, please contact us today.
Warehouse FACILITY FACTS
Presented by

4450 NW 126th Ave
Hmm, there seems to have been an error sending your message. Please try again.
Thanks! Your message was sent.













