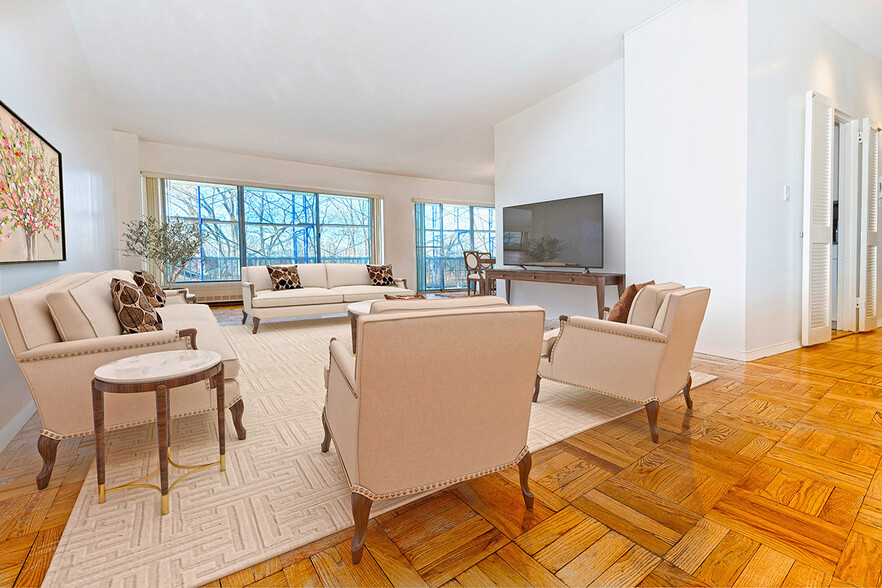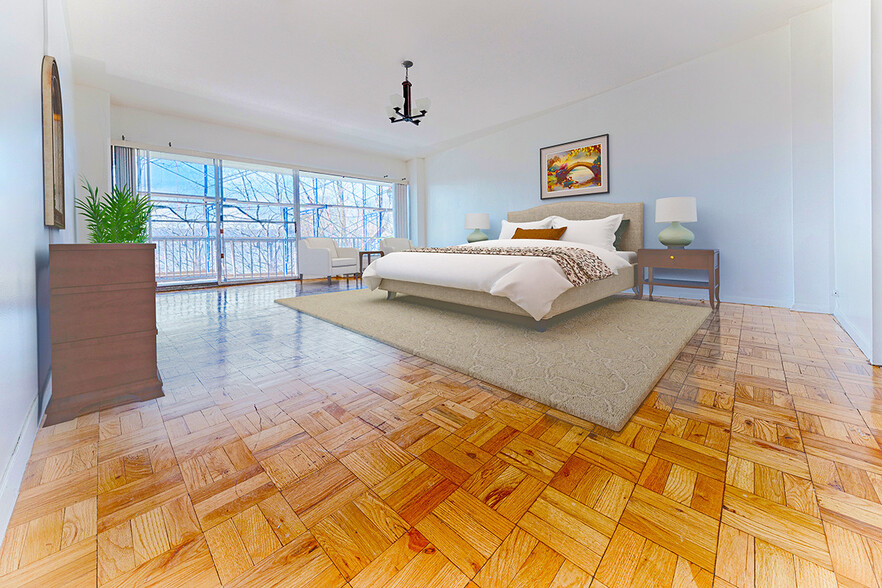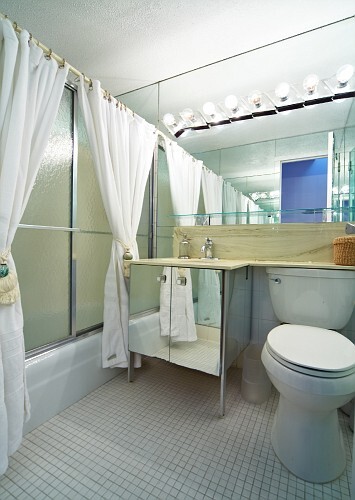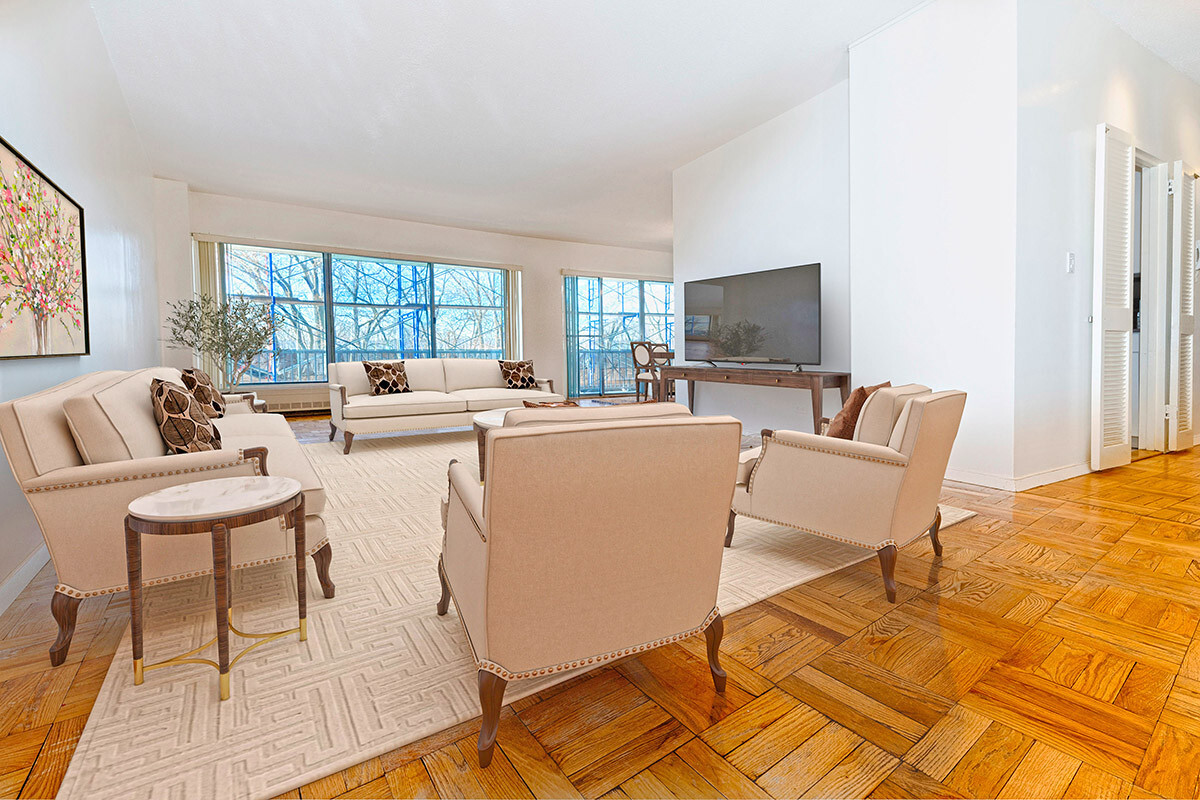
This feature is unavailable at the moment.
We apologize, but the feature you are trying to access is currently unavailable. We are aware of this issue and our team is working hard to resolve the matter.
Please check back in a few minutes. We apologize for the inconvenience.
- LoopNet Team
thank you

Your email has been sent!
4455 Douglas Ave - Hayden on Hudson
1,347 SF Flex Condo Unit Offered at $988,000 in Bronx, NY 10471



Property Facts
| Price | $988,000 | Building Class | C |
| Unit Size | 1,347 SF | Floors | 14 |
| No. Units | 1 | Typical Floor Size | 19,491 SF |
| Total Building Size | 292,370 SF | Year Built | 1969 |
| Property Type | Multifamily (Condo) | Lot Size | 8.85 AC |
| Property Subtype | Apartment | Sale Conditions | 1031 Exchange |
| Sale Type | Investment or Owner User |
| Price | $988,000 |
| Unit Size | 1,347 SF |
| No. Units | 1 |
| Total Building Size | 292,370 SF |
| Property Type | Multifamily (Condo) |
| Property Subtype | Apartment |
| Sale Type | Investment or Owner User |
| Building Class | C |
| Floors | 14 |
| Typical Floor Size | 19,491 SF |
| Year Built | 1969 |
| Lot Size | 8.85 AC |
| Sale Conditions | 1031 Exchange |
1 Unit Available
Unit 2E
| Unit Size | 1,347 SF | Condo Use | Flex |
| Price | $988,000 | Sale Type | Investment or Owner User |
| Price Per SF | $733.48 | Sale Conditions | 1031 Exchange |
| Unit Size | 1,347 SF |
| Price | $988,000 |
| Price Per SF | $733.48 |
| Condo Use | Flex |
| Sale Type | Investment or Owner User |
| Sale Conditions | 1031 Exchange |
Description
Exceptional two bedroom/convertible three bedroom with 64.5 foot balcony the length of the apartment. The largest two bedroom unit in the building. Located in the Hayden-on-the-Hudson, a luxury full service building. It has floor to ceiling panel windows throughout. Sensational sunsets in the evening. There is access to the balcony from the large "L" shaped living room and the primary bedroom, that is an exceptionally large bedroom in the building. The apartment is sunny, open and spacious. It has handsome wood panel floors throughout. The temperature is controlled in the apartment because of the forced air conditioning and heat. The pass through kitchen has stainless steel appliances, dining counter for two and ample storage and counter space. Adjacent to the kitchen is a gracious dining room with pantry. A long hallway separates the living area. It has a marble bathroom with white marble tiles and glass fixtures. There is also a custom oak wood walk-in-closet in the hallway. The prime bedroom has a bath room ensuite. The second bedroom has great closet space.
Sale Notes
This apartment is a great investment. It is being sold with a tenant whose lease will end in November 2025. The rent is $4600.00@month and will increase in December 2024 to $4700.00@month. You can reside or rent the unit. The building is situated in a cul-de-sac. It has 10 electric car charging stations, two tennis courts, fitness room, seasonal pool, children's play room, laundry, lounge, garage (valet parking), and 24 hour attended lobby. Designed by the renown architect, Henry Kibel. The building is 15 minutes from the upper west side of Manhattan. You can ride or walk to the Riverdale and Johnson Avenue shopping streets, parks, library, P.S. 24 elementary, Horace Mann, Manhattan College, Fieldston lower and upper schools, Riverdale Kingsbridge Academy, Riverdale Country, P.S. 24, restaurants, Starbucks, CVA, Tennis, Riverdale Spa and Tennis etal. Transportation is accessible to the #1 subway, bus stops for the Jitney to the train and MTA Local and Express buses, shopping and the gyms. Building is pet friendly and the door persons has "doggie treats" at the desk. Known for it's architecture and the professionalism of the staff.
 F46D392E3341AFA9E219B394899D55-vi
F46D392E3341AFA9E219B394899D55-vi
 4455Douglas_2E_12420_bath2-vi
4455Douglas_2E_12420_bath2-vi
 3D1FD24BD743F09D05D96B2BF8BF4B-vi
3D1FD24BD743F09D05D96B2BF8BF4B-vi
 4455Douglas_2E_12420_kit-vi
4455Douglas_2E_12420_kit-vi
 05BA5365C645A5AACD36B1598C82C5-vi
05BA5365C645A5AACD36B1598C82C5-vi
 4455Douglas_2E_bath-vi
4455Douglas_2E_bath-vi
 4455DouglasAve_2E_kit-vi
4455DouglasAve_2E_kit-vi
Unit Mix Information
| Description | No. Units | Avg. Rent/Mo | SF |
|---|---|---|---|
| 2+2 | 178 | $4,600 | 1,347 |
Amenities
Unit Amenities
- Air Conditioning
- Heating
- Kitchen
- Refrigerator
- Oven
- Stainless Steel Appliances
- Tub/Shower
- Freezer
Site Amenities
- 24 Hour Access
- Controlled Access
- Concierge
- Fitness Center
- Laundry Facilities
- Pool
- Tennis Court
- Doorman
- Elevator
- Maintenance on site
zoning
| Zoning Code | R4 |
| R4 |
Presented by

4455 Douglas Ave - Hayden on Hudson
Hmm, there seems to have been an error sending your message. Please try again.
Thanks! Your message was sent.









