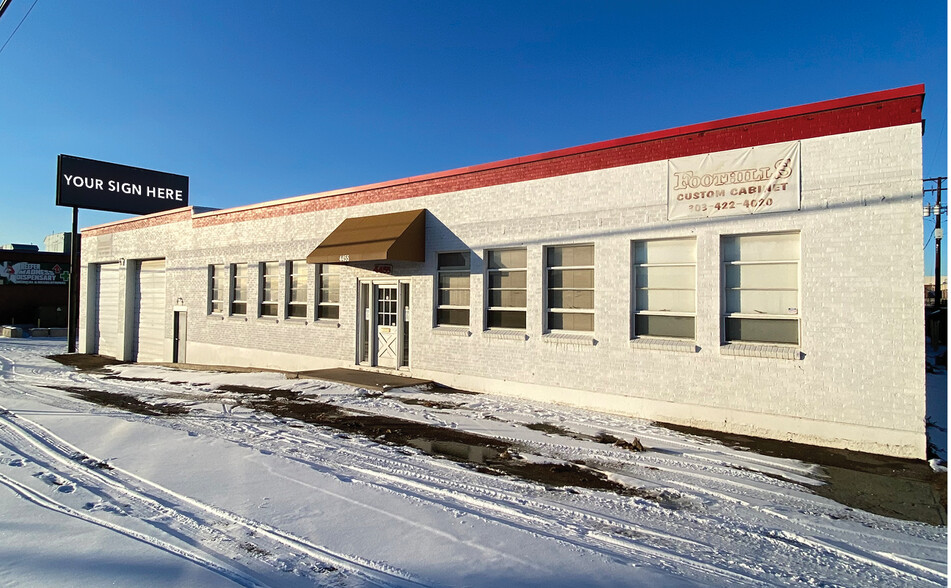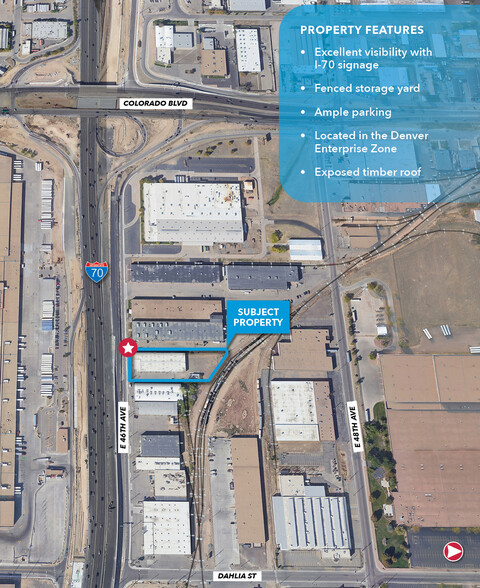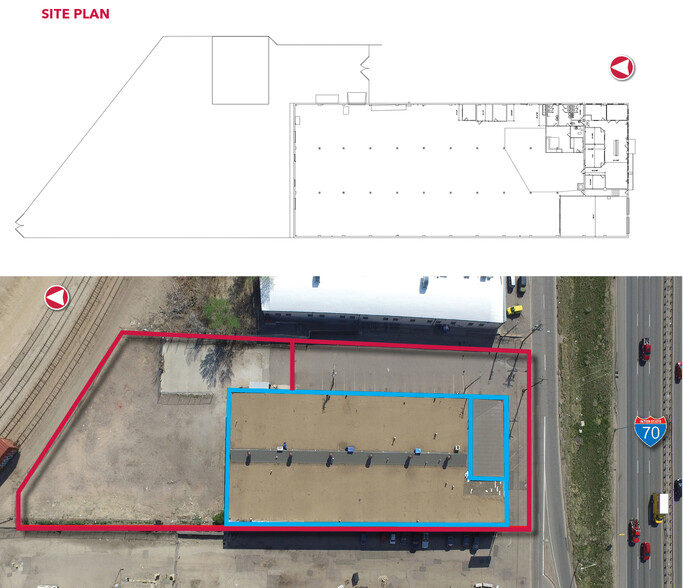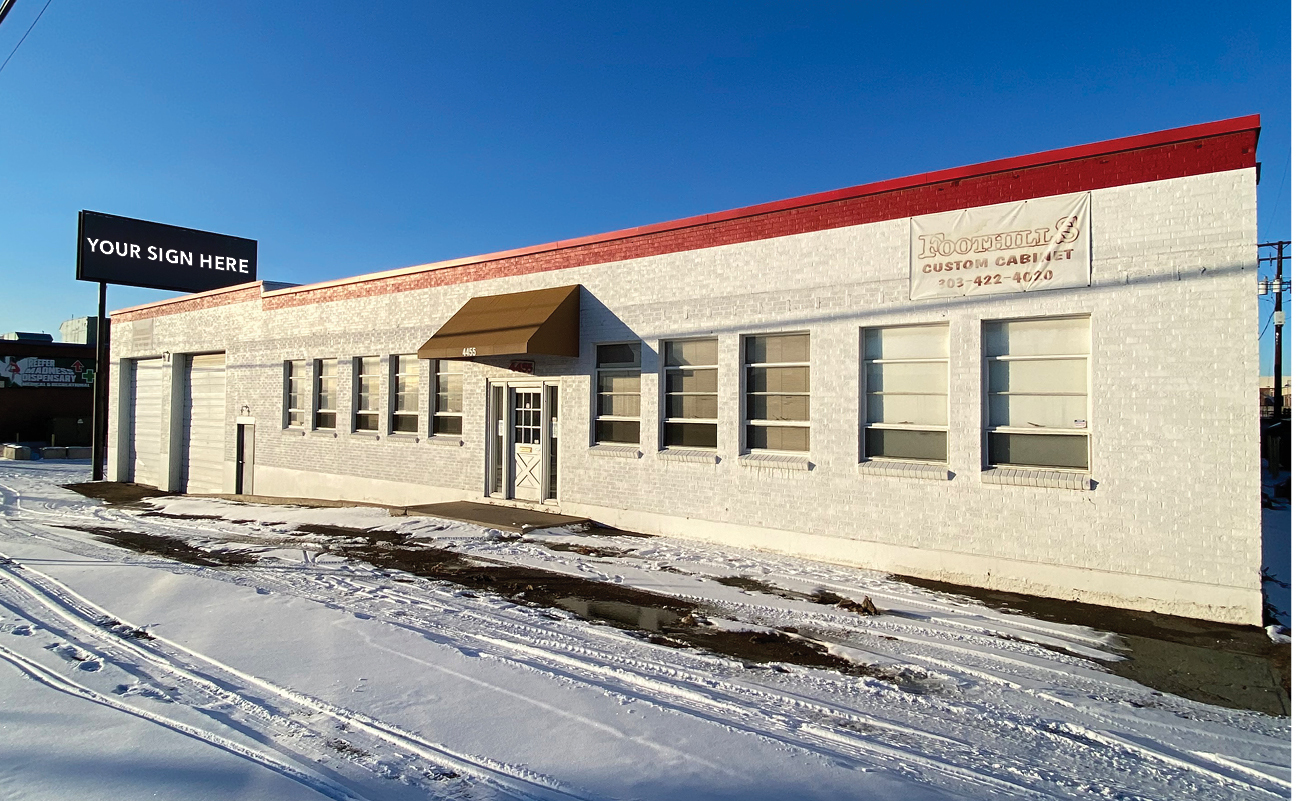4455 E 46th Ave 25,197 SF Vacant Industrial Building Denver, CO 80216 $3,925,000 ($155.77/SF)



INVESTMENT HIGHLIGHTS
- Excellent visibility with I-70 signage
- Ample parking
- Exposed timber roof
- Fenced storage yard
- Located in the Denver Enterprise Zone
EXECUTIVE SUMMARY
This property is also for lease, available at $10.95/SF NNN, with an estimated NNN of $3.32/SF, this is a prime leasing opportunity.
Property Features
Building Size: 25,197 SF
Site Size: 1.59 Acres
Sprinklers: Yes
Clear Height: 11’ (Ceiling) 13.5’ (Deck)
Column Spacing: 33’ x 20’
Power: 800 Amps, 3-phase, 240 volt (TBV)
Loading: 2 Interior dock doors (10’ x 14’), 1 Drive-in door (8’ x 10’), 2 Rail-high doors (8’ x 10’)
Zoning: I-B, UO-2
Taxes: $57,925.44 ($2.32/SF) 2023
Lease Rate: $10.95/SF NNN
Sale Price: $3,925,000
Estimated NNN: $3.32/SF
PROPERTY FACTS
AMENITIES
- Signage
- Yard
- Monument Signage
- Air Conditioning
UTILITIES
- Gas - Natural
- Water - City
- Sewer - City
- Heating - Gas
MAJOR TENANTS
- TENANT
- INDUSTRY
- SF OCCUPIED
- RENT/SF
- LEASE END
-

- Transportation and Warehousing
- -
- -
- -
- Belay Enterprises
- Retailer
- -
- -
- -
- New Beginnings Custom Woodworks
- Manufacturing
- -
- -
- -
| TENANT | INDUSTRY | SF OCCUPIED | RENT/SF | LEASE END | ||

|
Transportation and Warehousing | - | - | - | ||
| Belay Enterprises | Retailer | - | - | - | ||
| New Beginnings Custom Woodworks | Manufacturing | - | - | - |
SPACE AVAILABILITY
- SPACE
- SIZE
- SPACE USE
- CONDITION
- AVAILABLE
Building Size: 25,197 SF Site Size: 1.59 Acres Sprinklers: Yes Clear Height: 11’ (Ceiling) 13.5’ (Deck) Column Spacing: 33’ x 20’ Power: 800 Amps, 3-phase, 240 volt (TBV) Loading: 2 Interior dock doors (10’ x 14’) 1 Drive-in door (8’ x 10’) 2 Rail-high doors (8’ x 10’) Zoning: I-B, UO-2 Taxes: $57,925.44 ($2.32/SF) 2023 Lease Rate: $10.95/SF NNN Estimated NNN: $3.32/SF
| Space | Size | Space Use | Condition | Available |
| 1st Floor | 25,197 SF | Industrial | - | Now |
1st Floor
| Size |
| 25,197 SF |
| Space Use |
| Industrial |
| Condition |
| - |
| Available |
| Now |
PROPERTY TAXES
| Parcel Number | 1192-04-004 | Improvements Assessment | $465,600 |
| Land Assessment | $281,960 | Total Assessment | $747,560 |
ZONING
| Zoning Code | I-B (I-B, Denver) |










