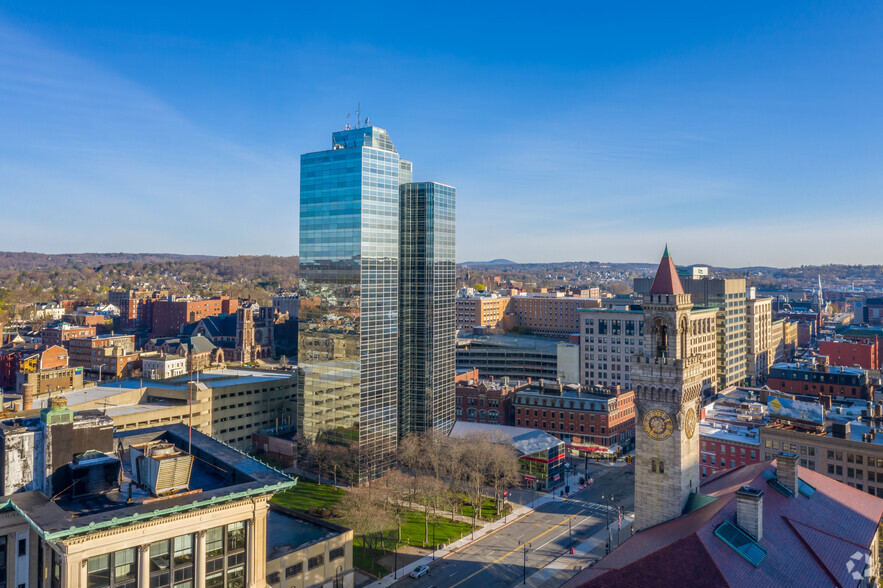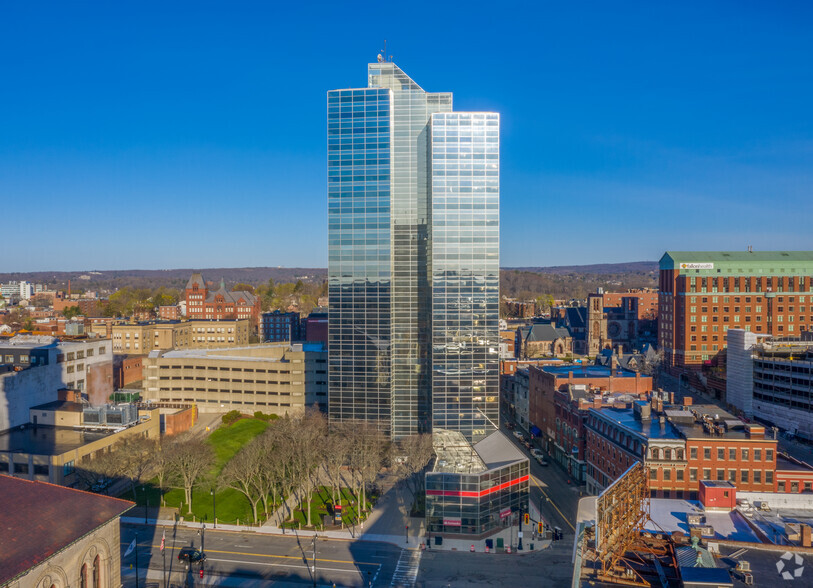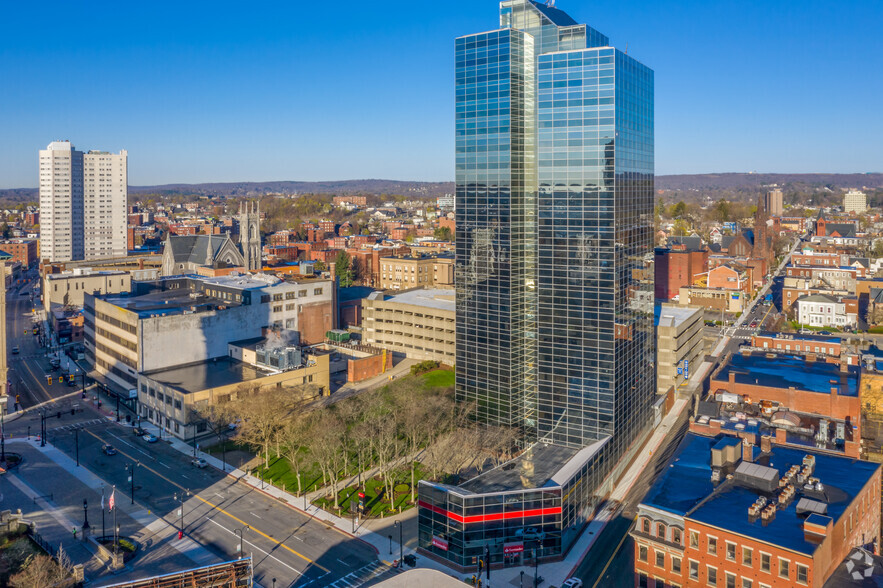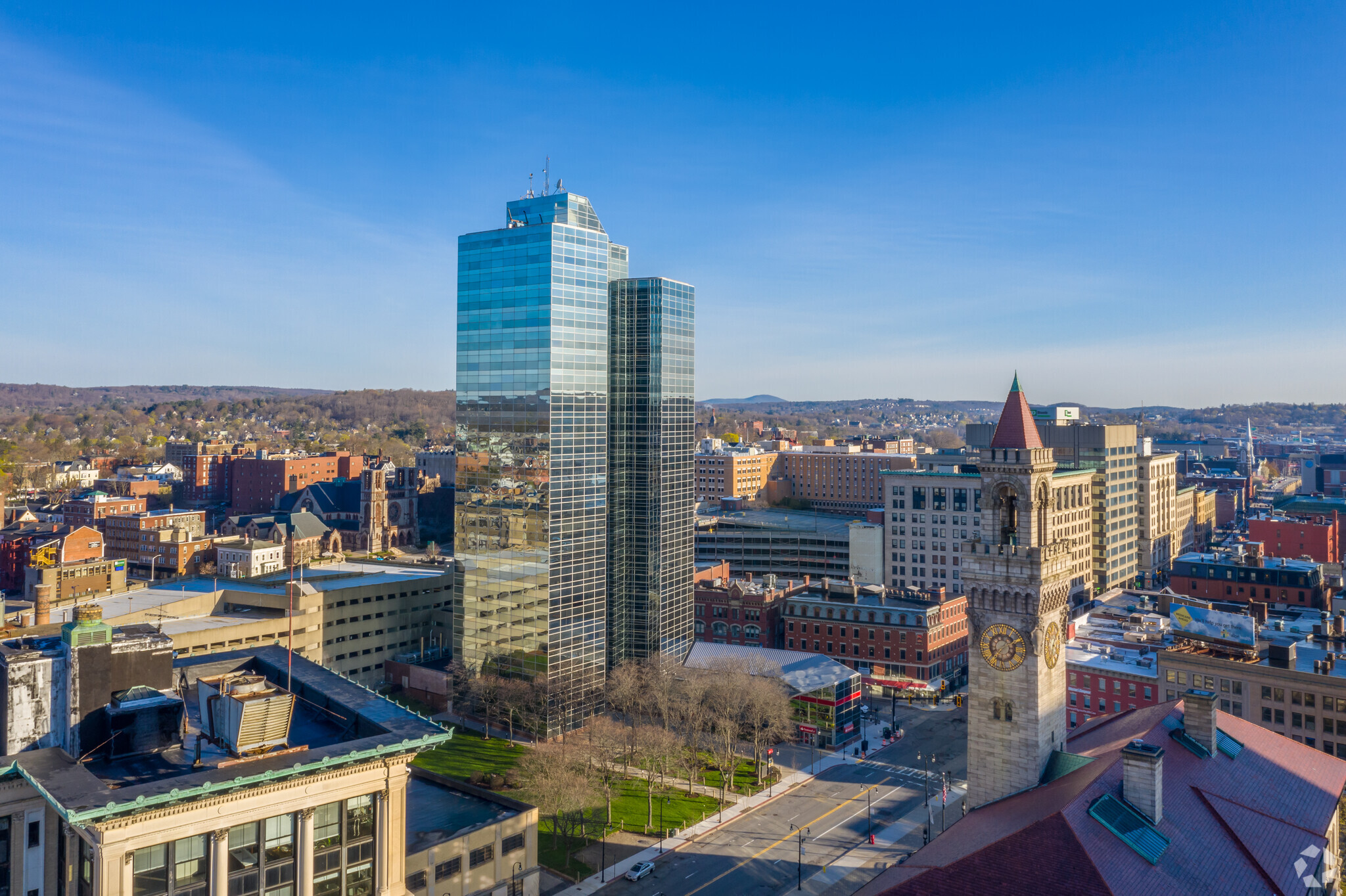Worcester Plaza 446 Main St 1,836 - 141,098 SF of 4-Star Office Space Available in Worcester, MA 01608



ALL AVAILABLE SPACES(21)
Display Rental Rate as
- SPACE
- SIZE
- TERM
- RENTAL RATE
- SPACE USE
- CONDITION
- AVAILABLE
The twenty-four story Class A ±244,000 SF office building is in the heart of Worcester’s Central Business District.
- Partially Built-Out as Standard Office
- Recessed Lighting
- Parking offered in attached covered garage
- Located in an amenity rich and accessible area
- Central Air and Heating
- Natural Light
- On-site property management services
The twenty-four story Class A ±244,000 SF office building is in the heart of Worcester’s Central Business District.
- Partially Built-Out as Standard Office
- Recessed Lighting
- Parking offered in attached covered garage
- Located in an amenity rich and accessible area
- Central Air and Heating
- Natural Light
- On-site property management services
The twenty-four story Class A ±244,000 SF office building is in the heart of Worcester’s Central Business District.
- Partially Built-Out as Standard Office
- Central Air and Heating
- Natural Light
- On-site property management services
- Open Floor Plan Layout
- Recessed Lighting
- Parking offered in attached covered garage
- Located in an amenity rich and accessible area
The twenty-four story Class A ±244,000 SF office building is in the heart of Worcester’s Central Business District.
- Partially Built-Out as Standard Office
- Central Air and Heating
- Natural Light
- On-site property management services
- Mostly Open Floor Plan Layout
- Recessed Lighting
- Parking offered in attached covered garage
- Located in an amenity rich and accessible area
The twenty-four story Class A ±244,000 SF office building is in the heart of Worcester’s Central Business District.
- Partially Built-Out as Standard Office
- Can be combined with additional space(s) for up to 50,227 SF of adjacent space
- Recessed Lighting
- Parking offered in attached covered garage
- Located in an amenity rich and accessible area
- Mostly Open Floor Plan Layout
- Central Air and Heating
- Natural Light
- On-site property management services
The twenty-four story Class A ±244,000 SF office building is in the heart of Worcester’s Central Business District.
- Partially Built-Out as Standard Office
- Central Air and Heating
- Natural Light
- On-site property management services
- Can be combined with additional space(s) for up to 50,227 SF of adjacent space
- Recessed Lighting
- Parking offered in attached covered garage
- Located in an amenity rich and accessible area
The twenty-four story Class A ±244,000 SF office building is in the heart of Worcester’s Central Business District.
- Partially Built-Out as Standard Office
- Can be combined with additional space(s) for up to 50,227 SF of adjacent space
- Recessed Lighting
- Parking offered in attached covered garage
- Located in an amenity rich and accessible area
- Mostly Open Floor Plan Layout
- Central Air and Heating
- Natural Light
- On-site property management services
The twenty-four story Class A ±244,000 SF office building is in the heart of Worcester’s Central Business District.
- Partially Built-Out as Standard Office
- Can be combined with additional space(s) for up to 50,227 SF of adjacent space
- Recessed Lighting
- Parking offered in attached covered garage
- Mostly Open Floor Plan Layout
- Central Air Conditioning
- Natural Light
- Located in an amenity rich and accessible area
The twenty-four story Class A ±244,000 SF office building is in the heart of Worcester’s Central Business District.
- Partially Built-Out as Standard Office
- Can be combined with additional space(s) for up to 50,227 SF of adjacent space
- Recessed Lighting
- Parking offered in attached covered garage
- Mostly Open Floor Plan Layout
- Central Air Conditioning
- Natural Light
- Located in an amenity rich and accessible area
The twenty-four story Class A ±244,000 SF office building is in the heart of Worcester’s Central Business District.
- Partially Built-Out as Standard Office
- Central Air Conditioning
- Natural Light
- Located in an amenity rich and accessible area
- Mostly Open Floor Plan Layout
- Recessed Lighting
- On-site property management services
The twenty-four story Class A ±244,000 SF office building is in the heart of Worcester’s Central Business District.
- Partially Built-Out as Standard Office
- Can be combined with additional space(s) for up to 5,260 SF of adjacent space
- Recessed Lighting
- On-site property management services
- Mostly Open Floor Plan Layout
- Central Air Conditioning
- Natural Light
- Located in an amenity rich and accessible area
The twenty-four story Class A ±244,000 SF office building is in the heart of Worcester’s Central Business District.
- Partially Built-Out as Standard Office
- Central Air Conditioning
- Natural Light
- Located in an amenity rich and accessible area
- Can be combined with additional space(s) for up to 5,260 SF of adjacent space
- Recessed Lighting
- On-site property management services
The twenty-four story Class A ±244,000 SF office building is in the heart of Worcester’s Central Business District.
- Partially Built-Out as Standard Office
- Central Air Conditioning
- Natural Light
- Located in an amenity rich and accessible area
- Mostly Open Floor Plan Layout
- Recessed Lighting
- On-site property management services
The twenty-four story Class A ±244,000 SF office building is in the heart of Worcester’s Central Business District.
- Partially Built-Out as Standard Office
- Central Air Conditioning
- Natural Light
- Located in an amenity rich and accessible area
- Mostly Open Floor Plan Layout
- Recessed Lighting
- On-site property management services
The twenty-four story Class A ±244,000 SF office building is in the heart of Worcester’s Central Business District.
- Partially Built-Out as Standard Office
- Central Air Conditioning
- Natural Light
- Located in an amenity rich and accessible area
- Mostly Open Floor Plan Layout
- Recessed Lighting
- On-site property management services
The twenty-four story Class A ±244,000 SF office building is in the heart of Worcester’s Central Business District.
- Partially Built-Out as Standard Office
- Central Air and Heating
- On-site property management services
- Mostly Open Floor Plan Layout
- Natural Light
- Located in an amenity rich and accessible area
The twenty-four story Class A ±244,000 SF office building is in the heart of Worcester’s Central Business District.
- Partially Built-Out as Standard Office
- Can be combined with additional space(s) for up to 36,514 SF of adjacent space
- Natural Light
- Located in an amenity rich and accessible area
- Mostly Open Floor Plan Layout
- Central Air and Heating
- On-site property management services
The twenty-four story Class A ±244,000 SF office building is in the heart of Worcester’s Central Business District.
- Partially Built-Out as Standard Office
- Can be combined with additional space(s) for up to 36,514 SF of adjacent space
- Natural Light
- Located in an amenity rich and accessible area
- Mostly Open Floor Plan Layout
- Central Air and Heating
- On-site property management services
The twenty-four story Class A ±244,000 SF office building is in the heart of Worcester’s Central Business District.
- Partially Built-Out as Standard Office
- Can be combined with additional space(s) for up to 36,514 SF of adjacent space
- Natural Light
- Located in an amenity rich and accessible area
- Mostly Open Floor Plan Layout
- Central Air and Heating
- On-site property management services
The twenty-four story Class A ±244,000 SF office building is in the heart of Worcester’s Central Business District.
- Partially Built-Out as Standard Office
- Can be combined with additional space(s) for up to 36,514 SF of adjacent space
- Natural Light
- Located in an amenity rich and accessible area
- Mostly Open Floor Plan Layout
- Central Air and Heating
- On-site property management services
The twenty-four story Class A ±244,000 SF office building is in the heart of Worcester’s Central Business District.
- Partially Built-Out as Standard Office
- Can be combined with additional space(s) for up to 36,514 SF of adjacent space
- Natural Light
- Located in an amenity rich and accessible area
- Mostly Open Floor Plan Layout
- Central Air and Heating
- On-site property management services
| Space | Size | Term | Rental Rate | Space Use | Condition | Available |
| 1st Floor, Ste Suite 101 | 3,850 SF | Negotiable | Upon Request | Office | Partial Build-Out | 30 Days |
| 1st Floor, Ste Suite 102 | 1,952 SF | Negotiable | Upon Request | Office | Partial Build-Out | 30 Days |
| 1st Floor, Ste Suite 104 | 8,068 SF | Negotiable | Upon Request | Office | Partial Build-Out | 30 Days |
| 2nd Floor, Ste Suite 202 | 2,565-8,639 SF | Negotiable | Upon Request | Office | Partial Build-Out | 30 Days |
| 3rd Floor, Ste Suite 301 | 10,197 SF | Negotiable | Upon Request | Office | Partial Build-Out | 30 Days |
| 4th Floor, Ste Suite 401 | 9,441 SF | Negotiable | Upon Request | Office | Partial Build-Out | 30 Days |
| 5th Floor, Ste Suite 501 | 10,201 SF | Negotiable | Upon Request | Office | Partial Build-Out | 30 Days |
| 6th Floor, Ste Suite 601 | 10,189 SF | Negotiable | Upon Request | Office | Partial Build-Out | 30 Days |
| 7th Floor, Ste Suite 701 | 10,199 SF | Negotiable | Upon Request | Office | Partial Build-Out | 30 Days |
| 9th Floor, Ste Suite 901 | 10,200 SF | Negotiable | Upon Request | Office | Partial Build-Out | 30 Days |
| 11th Floor, Ste Suite 1102 | 2,507 SF | Negotiable | Upon Request | Office | Partial Build-Out | 30 Days |
| 11th Floor, Ste Suite 1103 | 2,753 SF | Negotiable | Upon Request | Office | Partial Build-Out | 30 Days |
| 13th Floor, Ste Suite 1301 | 10,182 SF | Negotiable | Upon Request | Office | Partial Build-Out | 30 Days |
| 15th Floor, Ste Suite 1501 | 2,219 SF | Negotiable | Upon Request | Office | Partial Build-Out | 30 Days |
| 15th Floor, Ste Suite 1502 | 2,151 SF | Negotiable | Upon Request | Office | Partial Build-Out | 30 Days |
| 15th Floor, Ste Suite 1504 | 1,836 SF | Negotiable | Upon Request | Office | Partial Build-Out | 30 Days |
| 20th Floor, Ste Suite 2001 | 5,400 SF | Negotiable | Upon Request | Office | Partial Build-Out | 30 Days |
| 21st Floor, Ste Suite 2101 | 10,201 SF | Negotiable | Upon Request | Office | Partial Build-Out | 30 Days |
| 22nd Floor, Ste Suite 2200 | 10,202 SF | Negotiable | Upon Request | Office | Partial Build-Out | 30 Days |
| 23rd Floor, Ste Suite 2301 | 5,537 SF | Negotiable | Upon Request | Office | Partial Build-Out | 30 Days |
| 24th Floor, Ste Suite 2401 | 5,174 SF | Negotiable | Upon Request | Office | Partial Build-Out | 30 Days |
1st Floor, Ste Suite 101
| Size |
| 3,850 SF |
| Term |
| Negotiable |
| Rental Rate |
| Upon Request |
| Space Use |
| Office |
| Condition |
| Partial Build-Out |
| Available |
| 30 Days |
1st Floor, Ste Suite 102
| Size |
| 1,952 SF |
| Term |
| Negotiable |
| Rental Rate |
| Upon Request |
| Space Use |
| Office |
| Condition |
| Partial Build-Out |
| Available |
| 30 Days |
1st Floor, Ste Suite 104
| Size |
| 8,068 SF |
| Term |
| Negotiable |
| Rental Rate |
| Upon Request |
| Space Use |
| Office |
| Condition |
| Partial Build-Out |
| Available |
| 30 Days |
2nd Floor, Ste Suite 202
| Size |
| 2,565-8,639 SF |
| Term |
| Negotiable |
| Rental Rate |
| Upon Request |
| Space Use |
| Office |
| Condition |
| Partial Build-Out |
| Available |
| 30 Days |
3rd Floor, Ste Suite 301
| Size |
| 10,197 SF |
| Term |
| Negotiable |
| Rental Rate |
| Upon Request |
| Space Use |
| Office |
| Condition |
| Partial Build-Out |
| Available |
| 30 Days |
4th Floor, Ste Suite 401
| Size |
| 9,441 SF |
| Term |
| Negotiable |
| Rental Rate |
| Upon Request |
| Space Use |
| Office |
| Condition |
| Partial Build-Out |
| Available |
| 30 Days |
5th Floor, Ste Suite 501
| Size |
| 10,201 SF |
| Term |
| Negotiable |
| Rental Rate |
| Upon Request |
| Space Use |
| Office |
| Condition |
| Partial Build-Out |
| Available |
| 30 Days |
6th Floor, Ste Suite 601
| Size |
| 10,189 SF |
| Term |
| Negotiable |
| Rental Rate |
| Upon Request |
| Space Use |
| Office |
| Condition |
| Partial Build-Out |
| Available |
| 30 Days |
7th Floor, Ste Suite 701
| Size |
| 10,199 SF |
| Term |
| Negotiable |
| Rental Rate |
| Upon Request |
| Space Use |
| Office |
| Condition |
| Partial Build-Out |
| Available |
| 30 Days |
9th Floor, Ste Suite 901
| Size |
| 10,200 SF |
| Term |
| Negotiable |
| Rental Rate |
| Upon Request |
| Space Use |
| Office |
| Condition |
| Partial Build-Out |
| Available |
| 30 Days |
11th Floor, Ste Suite 1102
| Size |
| 2,507 SF |
| Term |
| Negotiable |
| Rental Rate |
| Upon Request |
| Space Use |
| Office |
| Condition |
| Partial Build-Out |
| Available |
| 30 Days |
11th Floor, Ste Suite 1103
| Size |
| 2,753 SF |
| Term |
| Negotiable |
| Rental Rate |
| Upon Request |
| Space Use |
| Office |
| Condition |
| Partial Build-Out |
| Available |
| 30 Days |
13th Floor, Ste Suite 1301
| Size |
| 10,182 SF |
| Term |
| Negotiable |
| Rental Rate |
| Upon Request |
| Space Use |
| Office |
| Condition |
| Partial Build-Out |
| Available |
| 30 Days |
15th Floor, Ste Suite 1501
| Size |
| 2,219 SF |
| Term |
| Negotiable |
| Rental Rate |
| Upon Request |
| Space Use |
| Office |
| Condition |
| Partial Build-Out |
| Available |
| 30 Days |
15th Floor, Ste Suite 1502
| Size |
| 2,151 SF |
| Term |
| Negotiable |
| Rental Rate |
| Upon Request |
| Space Use |
| Office |
| Condition |
| Partial Build-Out |
| Available |
| 30 Days |
15th Floor, Ste Suite 1504
| Size |
| 1,836 SF |
| Term |
| Negotiable |
| Rental Rate |
| Upon Request |
| Space Use |
| Office |
| Condition |
| Partial Build-Out |
| Available |
| 30 Days |
20th Floor, Ste Suite 2001
| Size |
| 5,400 SF |
| Term |
| Negotiable |
| Rental Rate |
| Upon Request |
| Space Use |
| Office |
| Condition |
| Partial Build-Out |
| Available |
| 30 Days |
21st Floor, Ste Suite 2101
| Size |
| 10,201 SF |
| Term |
| Negotiable |
| Rental Rate |
| Upon Request |
| Space Use |
| Office |
| Condition |
| Partial Build-Out |
| Available |
| 30 Days |
22nd Floor, Ste Suite 2200
| Size |
| 10,202 SF |
| Term |
| Negotiable |
| Rental Rate |
| Upon Request |
| Space Use |
| Office |
| Condition |
| Partial Build-Out |
| Available |
| 30 Days |
23rd Floor, Ste Suite 2301
| Size |
| 5,537 SF |
| Term |
| Negotiable |
| Rental Rate |
| Upon Request |
| Space Use |
| Office |
| Condition |
| Partial Build-Out |
| Available |
| 30 Days |
24th Floor, Ste Suite 2401
| Size |
| 5,174 SF |
| Term |
| Negotiable |
| Rental Rate |
| Upon Request |
| Space Use |
| Office |
| Condition |
| Partial Build-Out |
| Available |
| 30 Days |
PROPERTY OVERVIEW
On behalf of Synergy Investments, Kelleher & Sadowsky Associates, Inc. is pleased to present 446 Main Street, Worcester, MA as available for lease. The twenty-four story Class A office building is situated in the heart of Worcester's Central Business District within walking distance to Union Station, Worcester City Hall and both the federal & district courthouses. Synergy Investments recently acquired the property and will soon begin a major capital improvement campaign designed to enhance the experience for every tenant and employee in the building with these current and future offerings: - Large floor plates accommodating flexible office space designs and future growth - Improved on-site food service - Oversized windows providing exceptional natural light and exceptional views - Shared outdoor amenity space and a Tenant-only fitness center and lounge - Access to public transportation including all MBTA lines and commuter rail service - Amenity rich, central location - 600 parking spaces in a professionally managed on-site garage - On-site property management through Synergy Investments 446 Main Street can accommodate office space users of every size and currently boasts a tenant roster comprised of some of the most prominent local and national firms, corporations and community service organizations within the City of Worcester.
- 24 Hour Access
- Food Service
- Property Manager on Site
- Natural Light
- Air Conditioning










