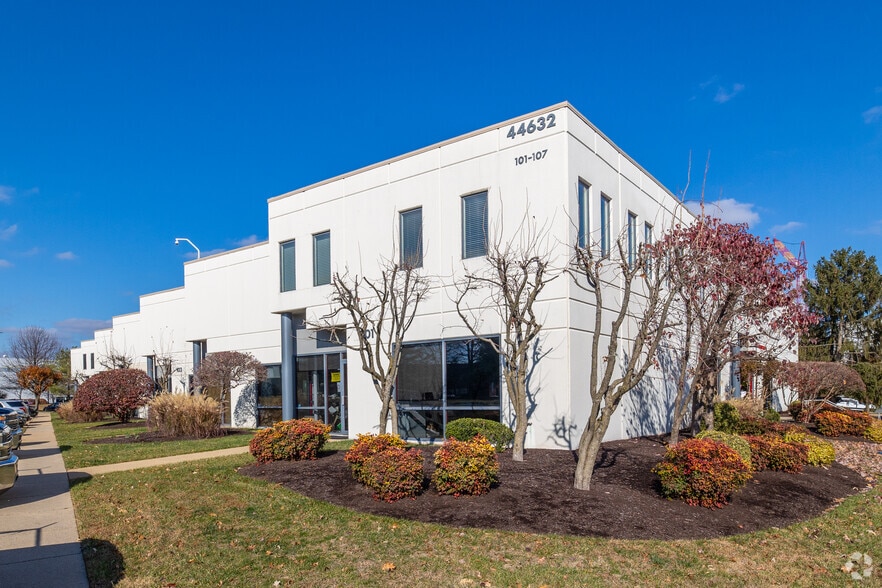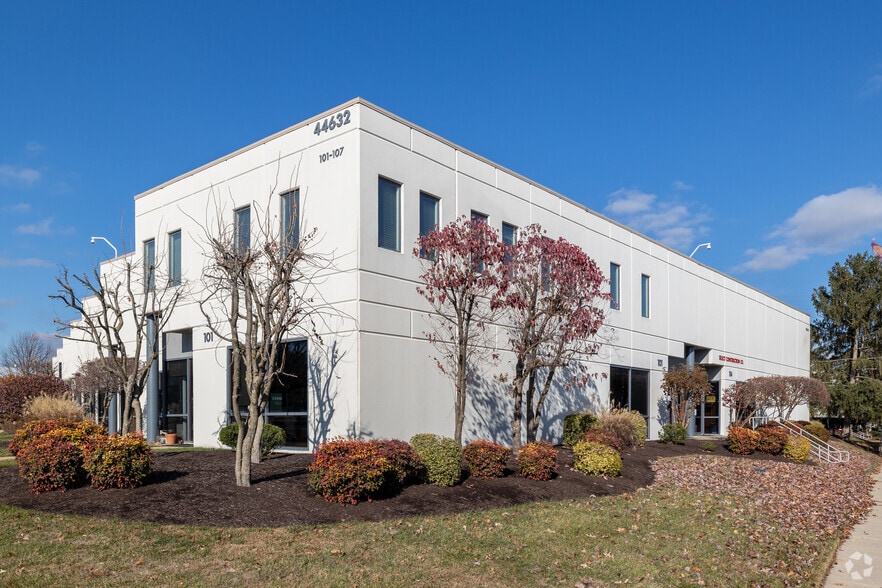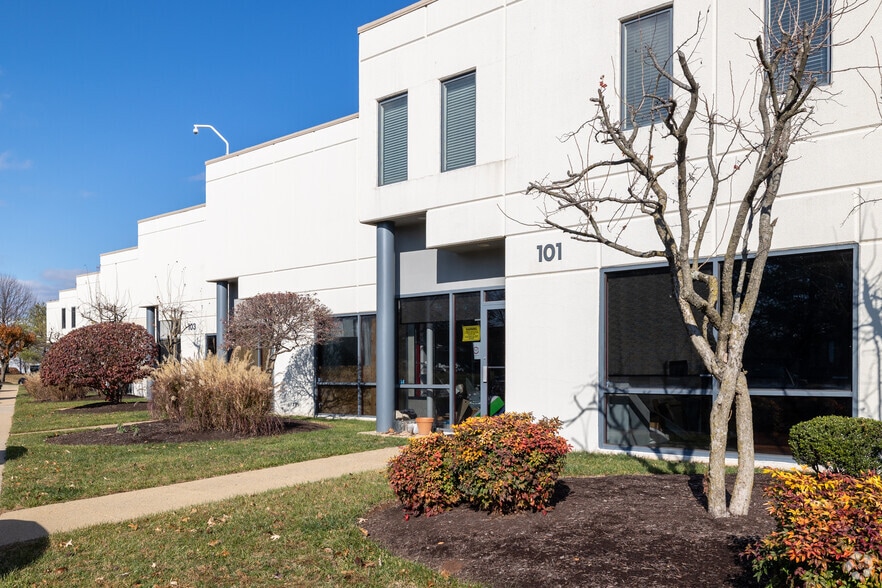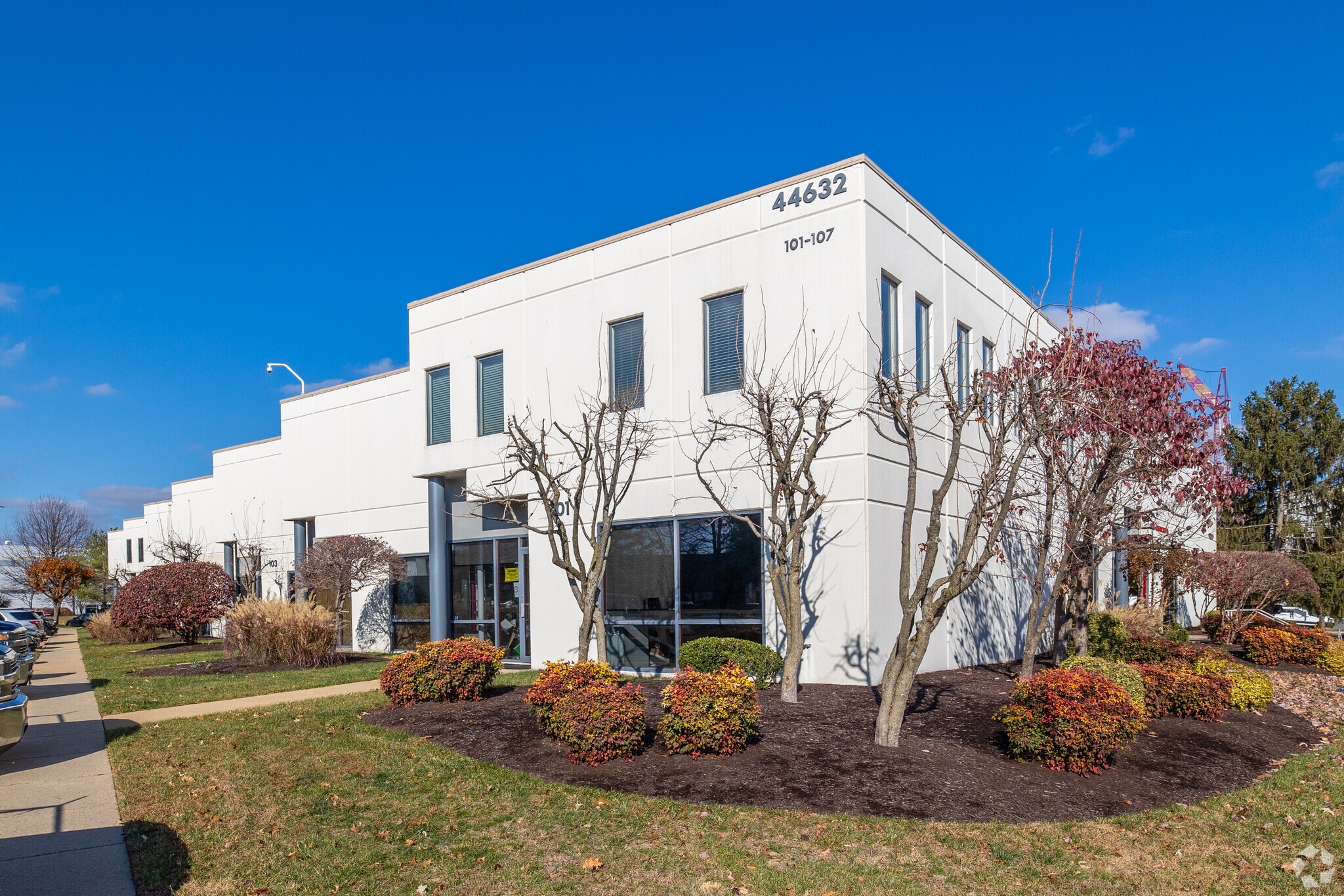Log In/Sign Up
Your email has been sent.
INVESTMENT HIGHLIGHTS
- 3,250 sf Flex Warehouse
- Upper level 1,173 Mezzanine office
- Convenient Location with Access to Loudoun County Parkway
- Lower level includes 1,146 sf office/ showroom and 931 sf of warehouse with drive-in
- New Interior Construction build out
EXECUTIVE SUMMARY
• 3,250 sf Flex Warehouse • Lower level includes 1,146 sf office/ showroom and 931 sf of warehouse with drive-in. • Upper level 1,173 Mezzanine office • New Interior Construction build out • Convenient Location with Access to Loudoun County Parkway
PROPERTY FACTS
| Total Building Size | 18,627 SF | Typical Floor Size | 18,627 SF |
| Property Type | Flex (Condo) | Year Built | 1989 |
| Building Class | B | Lot Size | 5.78 AC |
| Floors | 2 | Parking Ratio | 2.5/1,000 SF |
| Zoning | PDIP | ||
| Total Building Size | 18,627 SF |
| Property Type | Flex (Condo) |
| Building Class | B |
| Floors | 2 |
| Typical Floor Size | 18,627 SF |
| Year Built | 1989 |
| Lot Size | 5.78 AC |
| Parking Ratio | 2.5/1,000 SF |
| Zoning | PDIP |
UTILITIES
- Gas - Natural
- Water - City
- Sewer - City
- Heating - Gas
1 UNIT AVAILABLE
Unit 106
| Unit Size | 3,250 SF | Sale Type | Investment or Owner User |
| Condo Use | Flex |
| Unit Size | 3,250 SF |
| Condo Use | Flex |
| Sale Type | Investment or Owner User |
DESCRIPTION
- 3,250 sf Flex Warehouse
- Lower level includes 1,146 sf office/ showroom and 931 sf of warehouse with drive-in.
- Upper level 1,173 Mezzanine office
- New Interior Construction build out
Convenient Location with Access to Loudoun County Parkway
SALE NOTES
- 3,250 sf Flex Warehouse
- Lower level includes 1,146 sf office/ showroom and 931 sf of warehouse with drive-in.
- Upper level 1,173 Mezzanine office
- New Interior Construction build out
Convenient Location with Access to Loudoun County Parkway
 44632 Guilford Dr - Interior 1
44632 Guilford Dr - Interior 1
 44632 Guilford Dr - Interior 2
44632 Guilford Dr - Interior 2
 44632 Guilford Dr - Interior 3
44632 Guilford Dr - Interior 3
1 of 3
VIDEOS
MATTERPORT 3D EXTERIOR
MATTERPORT 3D TOUR
PHOTOS
STREET VIEW
STREET
MAP
1 of 6
VIDEOS
MATTERPORT 3D EXTERIOR
MATTERPORT 3D TOUR
PHOTOS
STREET VIEW
STREET
MAP
Presented by

44632 Guilford Dr - RidgeView 2 Bldg A
Already a member? Log In
Hmm, there seems to have been an error sending your message. Please try again.
Thanks! Your message was sent.










