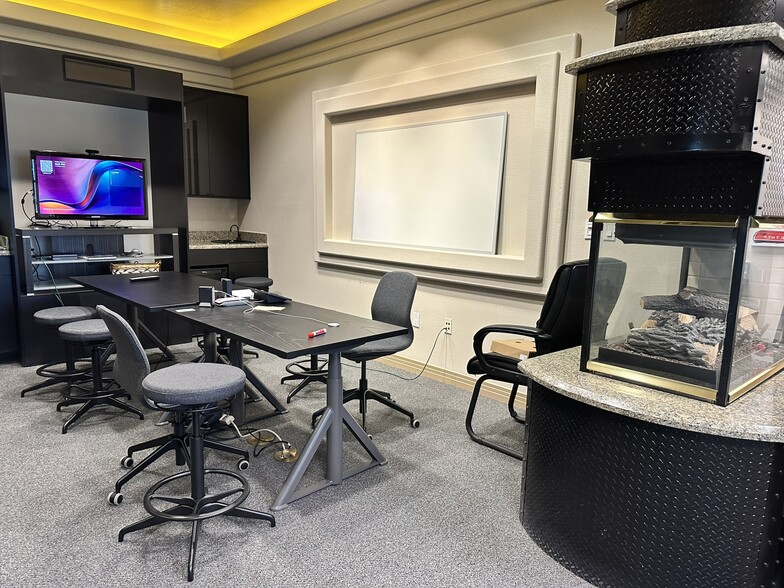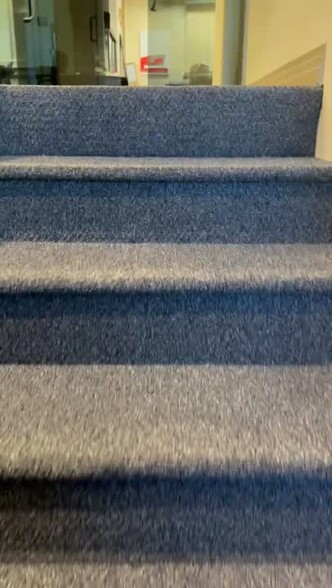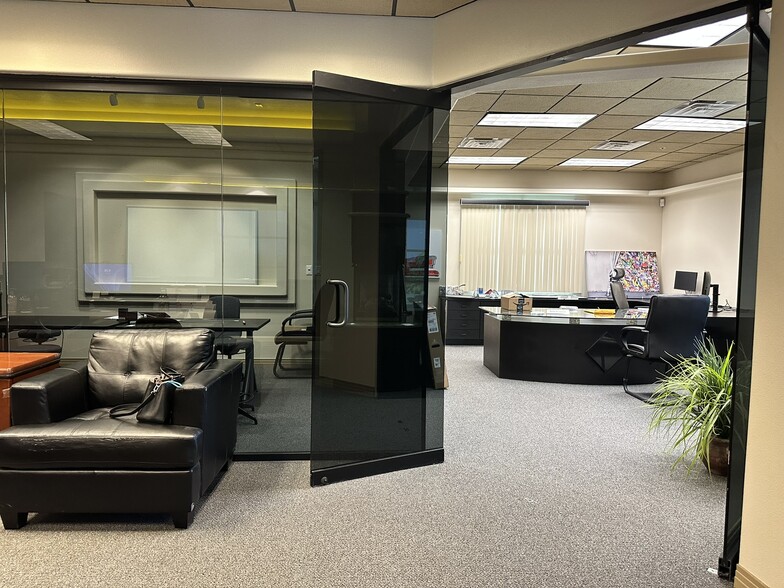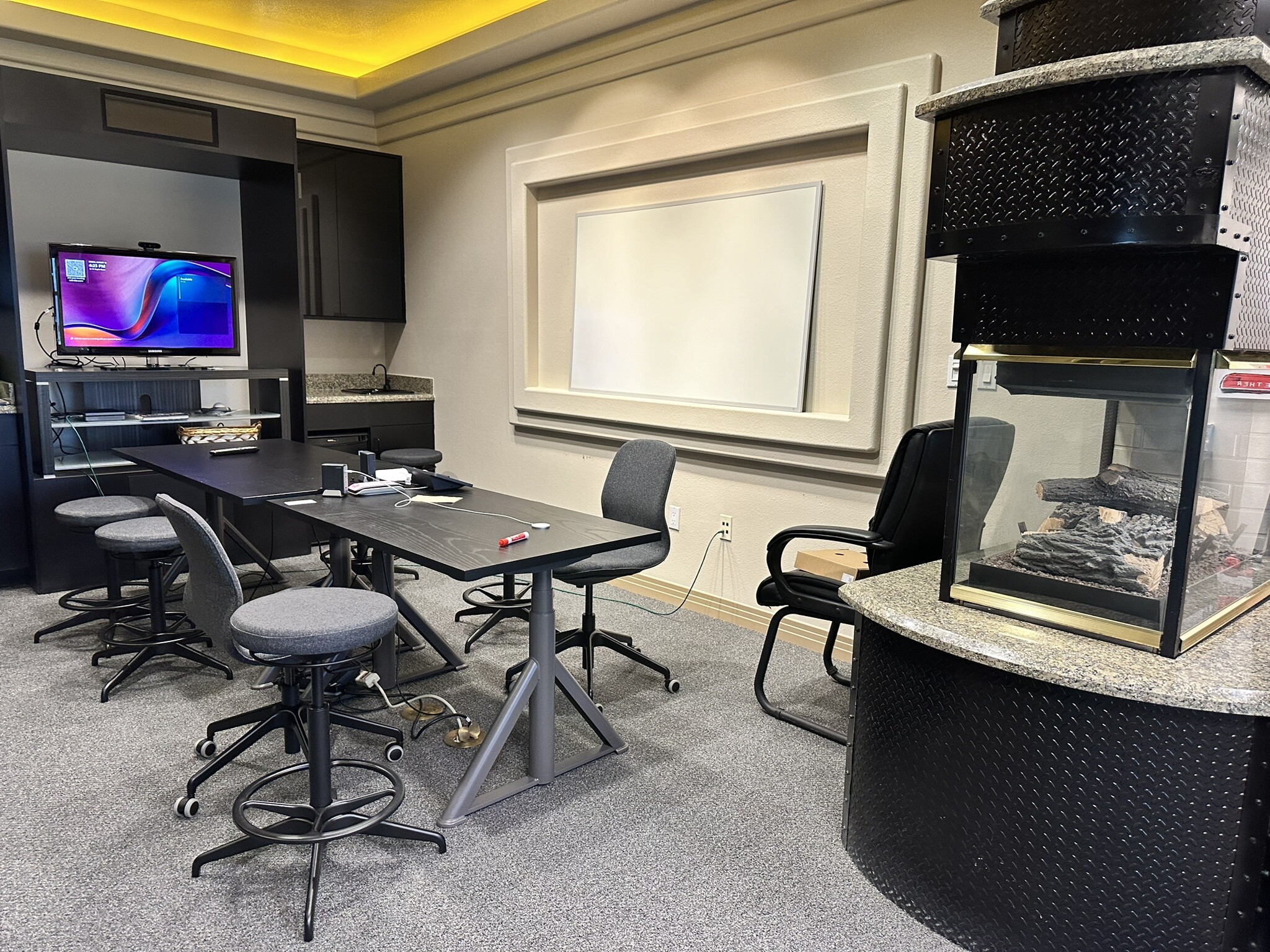
This feature is unavailable at the moment.
We apologize, but the feature you are trying to access is currently unavailable. We are aware of this issue and our team is working hard to resolve the matter.
Please check back in a few minutes. We apologize for the inconvenience.
- LoopNet Team
thank you

Your email has been sent!
Premier Plaza Las Vegas, NV 89103
1,088 - 18,667 SF of Office Space Available



Park Highlights
- Prominent visibility and access
- 4.8/1,000 Park Ratio
- Centrally located: 4 miles east of the 215 Beltway and less than 3 miles from I-15 near Chinatown
- Lush Landscaping
- $1.70 PSF Modified Gross
- Garden style office park with covered parking
PARK FACTS
| Park Type | Office Park |
| Park Type | Office Park |
all available spaces(4)
Display Rental Rate as
- Space
- Size
- Term
- Rental Rate
- Space Use
- Condition
- Available
Space consists of 23 private offices, and three large conference rooms. There is an execute suite that has one office, and a private rest room. Two full size breakrooms, and Five Restrooms.
- Listed rate may not include certain utilities, building services and property expenses
- 23 Private Offices
- Space is in Excellent Condition
- Balcony
- Three Large Conference Rooms
- Covered Private Parking
- Large Reception Area & Two Large Break Rooms
- Fully Built-Out as Standard Office
- 3 Conference Rooms
- Reception Area
- Security System
- One Executive Office, with Private Restroom
- Roof Top Area
- Fiber Optics
| Space | Size | Term | Rental Rate | Space Use | Condition | Available |
| 1st Floor | 8,200 SF | Negotiable | $20.40 /SF/YR $1.70 /SF/MO $167,280 /YR $13,940 /MO | Office | Full Build-Out | 30 Days |
4465 S Jones Blvd - 1st Floor
- Space
- Size
- Term
- Rental Rate
- Space Use
- Condition
- Available
Space can be demised.
- Fully Built-Out as Standard Office
- Space is in Excellent Condition
- Fits 3 - 9 People
| Space | Size | Term | Rental Rate | Space Use | Condition | Available |
| 1st Floor | 1,088 SF | Negotiable | Upon Request Upon Request Upon Request Upon Request | Office | Full Build-Out | 30 Days |
4425 S Jones Blvd - 1st Floor
- Space
- Size
- Term
- Rental Rate
- Space Use
- Condition
- Available
Freestanding office space with large conference room surrounded by seventeen offices (17), large breakroom, IT and fiber optics in the building. Two reception areas and built in front desks plus work room and file room.
- Listed rate may not include certain utilities, building services and property expenses
- Fits 16 - 51 People
- 1 Conference Room
- Central Air Conditioning
- Private Restrooms
- Fully Built-Out as Standard Office
- 17 Private Offices
- 1 Workstation
- Print/Copy Room
| Space | Size | Term | Rental Rate | Space Use | Condition | Available |
| 1st Floor | 6,255 SF | Negotiable | $20.40 /SF/YR $1.70 /SF/MO $127,602 /YR $10,634 /MO | Office | Full Build-Out | 30 Days |
4435 S Jones Blvd - 1st Floor
- Space
- Size
- Term
- Rental Rate
- Space Use
- Condition
- Available
- Fully Built-Out as Professional Services Office
- Fits 8 - 25 People
- Central Air Conditioning
- Office intensive layout
- Space is in Excellent Condition
- Private Restrooms
| Space | Size | Term | Rental Rate | Space Use | Condition | Available |
| 1st Floor | 3,124 SF | Negotiable | Upon Request Upon Request Upon Request Upon Request | Office | Full Build-Out | 30 Days |
4445 S Jones Blvd - 1st Floor
4465 S Jones Blvd - 1st Floor
| Size | 8,200 SF |
| Term | Negotiable |
| Rental Rate | $20.40 /SF/YR |
| Space Use | Office |
| Condition | Full Build-Out |
| Available | 30 Days |
Space consists of 23 private offices, and three large conference rooms. There is an execute suite that has one office, and a private rest room. Two full size breakrooms, and Five Restrooms.
- Listed rate may not include certain utilities, building services and property expenses
- Fully Built-Out as Standard Office
- 23 Private Offices
- 3 Conference Rooms
- Space is in Excellent Condition
- Reception Area
- Balcony
- Security System
- Three Large Conference Rooms
- One Executive Office, with Private Restroom
- Covered Private Parking
- Roof Top Area
- Large Reception Area & Two Large Break Rooms
- Fiber Optics
4425 S Jones Blvd - 1st Floor
| Size | 1,088 SF |
| Term | Negotiable |
| Rental Rate | Upon Request |
| Space Use | Office |
| Condition | Full Build-Out |
| Available | 30 Days |
Space can be demised.
- Fully Built-Out as Standard Office
- Fits 3 - 9 People
- Space is in Excellent Condition
4435 S Jones Blvd - 1st Floor
| Size | 6,255 SF |
| Term | Negotiable |
| Rental Rate | $20.40 /SF/YR |
| Space Use | Office |
| Condition | Full Build-Out |
| Available | 30 Days |
Freestanding office space with large conference room surrounded by seventeen offices (17), large breakroom, IT and fiber optics in the building. Two reception areas and built in front desks plus work room and file room.
- Listed rate may not include certain utilities, building services and property expenses
- Fully Built-Out as Standard Office
- Fits 16 - 51 People
- 17 Private Offices
- 1 Conference Room
- 1 Workstation
- Central Air Conditioning
- Print/Copy Room
- Private Restrooms
4445 S Jones Blvd - 1st Floor
| Size | 3,124 SF |
| Term | Negotiable |
| Rental Rate | Upon Request |
| Space Use | Office |
| Condition | Full Build-Out |
| Available | 30 Days |
- Fully Built-Out as Professional Services Office
- Office intensive layout
- Fits 8 - 25 People
- Space is in Excellent Condition
- Central Air Conditioning
- Private Restrooms
Park Overview
Premier Plaza office park at 4465 S Jones, Las Vegas, features an 8,200-square-foot executive building with well-maintained landscaping on 2.5 acres of professional managed and landscaped with covered parking. The property is centrally located, providing easy access to key areas of Las Vegas, making it an ideal space for businesses seeking both convenience and a professional environment. The Premier Plaza office park offers a versatile layout with 23 offices downstairs, two breakrooms, and three conference rooms. The highlight is an impressive executive office upstairs, complete with a private restroom, shower, conference room, and fireplace. This executive suite also features a rooftop terrace, making it a perfect workspace for your top business leader. The combination of functional design and luxury amenities provides a distinguished setting for business leaders. This property is a must-see! Experience the elegance and functionality firsthand with a private tour. For more information or to schedule your exclusive viewing, please call today at 702-316-4500.
Presented by

Premier Plaza | Las Vegas, NV 89103
Hmm, there seems to have been an error sending your message. Please try again.
Thanks! Your message was sent.








