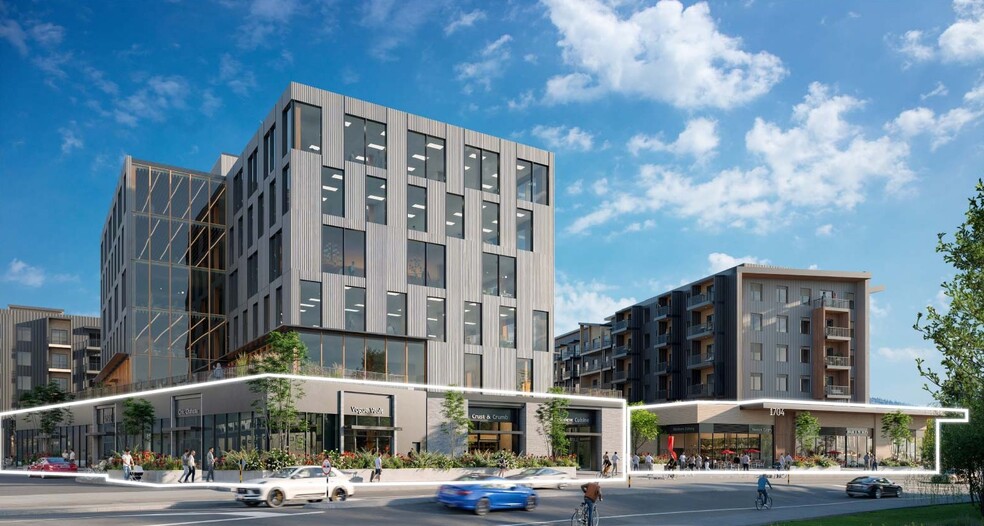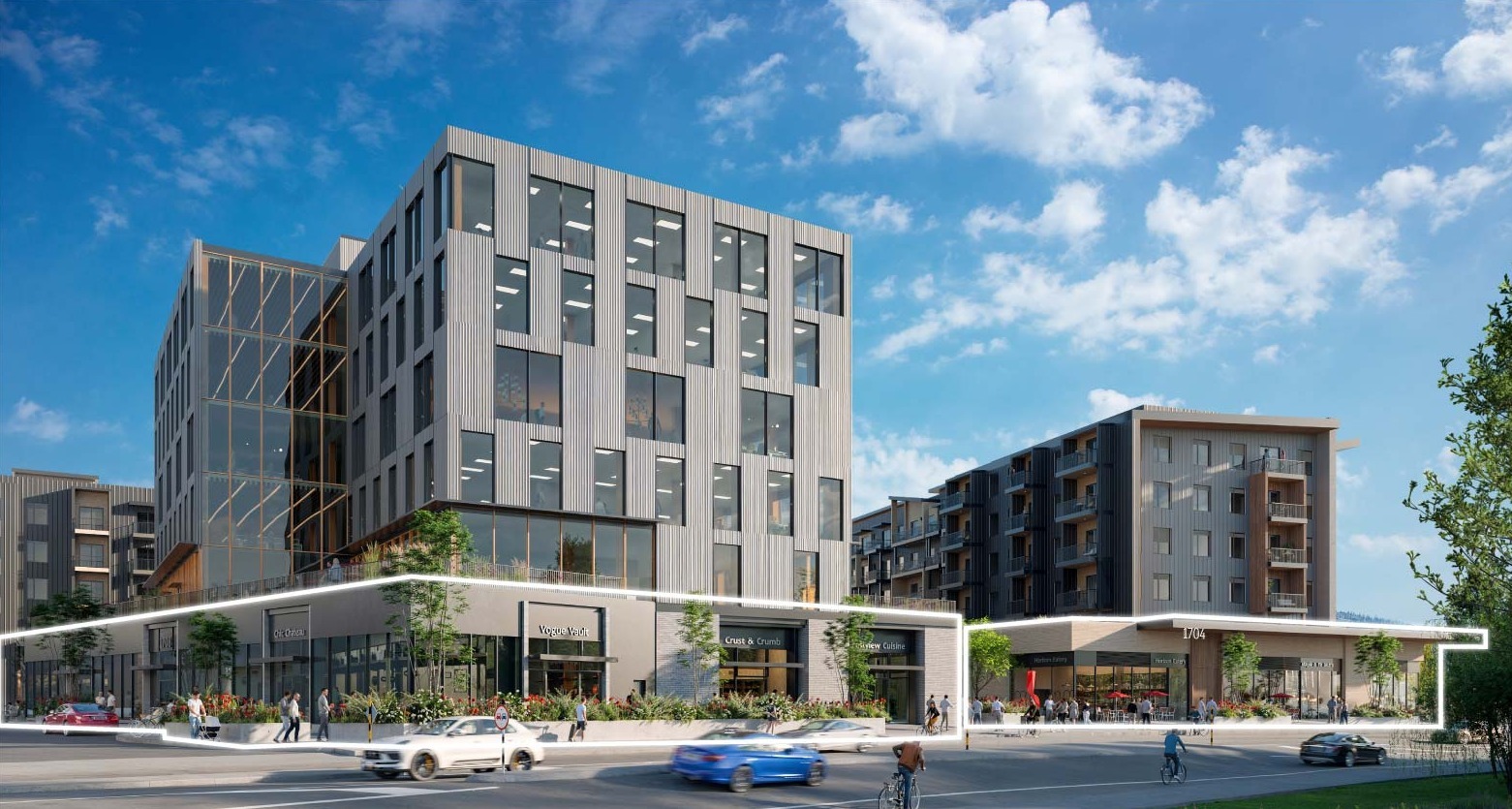
This feature is unavailable at the moment.
We apologize, but the feature you are trying to access is currently unavailable. We are aware of this issue and our team is working hard to resolve the matter.
Please check back in a few minutes. We apologize for the inconvenience.
- LoopNet Team
thank you

Your email has been sent!
Nikola 448 Industrial Av E
1,335 - 10,481 SF of 4-Star Retail Space Available in Penticton, BC V2A 3J1

Highlights
- 1,000 - 10,000 sf Class A Retail spaces available
- Located in rapidly growing area
all available spaces(5)
Display Rental Rate as
- Space
- Size
- Term
- Rental Rate
- Space Use
- Condition
- Available
Be the first to join this groundbreaking project and take advantage of the unparalleled commercial opportunities in this vibrant, 10-acre master-planned community, which will house over 2,000 people and support more than 300 permanent jobs on site. Phase One of the Innovation District includes a residential building and a six-storey mass timber mixed-use building, providing a total of +/- 25,000 square feet of retail space. Flexible unit sizes and configurations offer a unique opportunity for restaurateurs, retailers, professional/personal services, medical, and office users to immerse themselves in this rapidly growing community estimated to see up to 1,200 vehicles per hour by 2030.
- Space is in Excellent Condition
Be the first to join this groundbreaking project and take advantage of the unparalleled commercial opportunities in this vibrant, 10-acre master-planned community, which will house over 2,000 people and support more than 300 permanent jobs on site. Phase One of the Innovation District includes a residential building and a six-storey mass timber mixed-use building, providing a total of +/- 25,000 square feet of retail space. Flexible unit sizes and configurations offer a unique opportunity for restaurateurs, retailers, professional/personal services, medical, and office users to immerse themselves in this rapidly growing community estimated to see up to 1,200 vehicles per hour by 2030.
- Space is in Excellent Condition
Be the first to join this groundbreaking project and take advantage of the unparalleled commercial opportunities in this vibrant, 10-acre master-planned community, which will house over 2,000 people and support more than 300 permanent jobs on site. Phase One of the Innovation District includes a residential building and a six-storey mass timber mixed-use building, providing a total of +/- 25,000 square feet of retail space. Flexible unit sizes and configurations offer a unique opportunity for restaurateurs, retailers, professional/personal services, medical, and office users to immerse themselves in this rapidly growing community estimated to see up to 1,200 vehicles per hour by 2030.
- Space is in Excellent Condition
Be the first to join this groundbreaking project and take advantage of the unparalleled commercial opportunities in this vibrant, 10-acre master-planned community, which will house over 2,000 people and support more than 300 permanent jobs on site. Phase One of the Innovation District includes a residential building and a six-storey mass timber mixed-use building, providing a total of +/- 25,000 square feet of retail space. Flexible unit sizes and configurations offer a unique opportunity for restaurateurs, retailers, professional/personal services, medical, and office users to immerse themselves in this rapidly growing community estimated to see up to 1,200 vehicles per hour by 2030.
- Space is in Excellent Condition
Be the first to join this groundbreaking project and take advantage of the unparalleled commercial opportunities in this vibrant, 10-acre master-planned community, which will house over 2,000 people and support more than 300 permanent jobs on site. Phase One of the Innovation District includes a residential building and a six-storey mass timber mixed-use building, providing a total of +/- 25,000 square feet of retail space. Flexible unit sizes and configurations offer a unique opportunity for restaurateurs, retailers, professional/personal services, medical, and office users to immerse themselves in this rapidly growing community estimated to see up to 1,200 vehicles per hour by 2030.
- Space is in Excellent Condition
| Space | Size | Term | Rental Rate | Space Use | Condition | Available |
| 1st Floor, Ste CRU 1 | 3,821 SF | Negotiable | Upon Request Upon Request Upon Request Upon Request | Retail | Shell Space | August 01, 2026 |
| 1st Floor, Ste CRU 2 | 1,421 SF | Negotiable | Upon Request Upon Request Upon Request Upon Request | Retail | Shell Space | August 01, 2026 |
| 1st Floor, Ste CRU 3 | 1,335 SF | Negotiable | Upon Request Upon Request Upon Request Upon Request | Retail | Shell Space | August 01, 2026 |
| 1st Floor, Ste CRU 4 | 1,618 SF | Negotiable | Upon Request Upon Request Upon Request Upon Request | Retail | Shell Space | August 01, 2026 |
| 1st Floor, Ste CRU 5 | 2,286 SF | Negotiable | Upon Request Upon Request Upon Request Upon Request | Retail | Shell Space | August 01, 2026 |
1st Floor, Ste CRU 1
| Size |
| 3,821 SF |
| Term |
| Negotiable |
| Rental Rate |
| Upon Request Upon Request Upon Request Upon Request |
| Space Use |
| Retail |
| Condition |
| Shell Space |
| Available |
| August 01, 2026 |
1st Floor, Ste CRU 2
| Size |
| 1,421 SF |
| Term |
| Negotiable |
| Rental Rate |
| Upon Request Upon Request Upon Request Upon Request |
| Space Use |
| Retail |
| Condition |
| Shell Space |
| Available |
| August 01, 2026 |
1st Floor, Ste CRU 3
| Size |
| 1,335 SF |
| Term |
| Negotiable |
| Rental Rate |
| Upon Request Upon Request Upon Request Upon Request |
| Space Use |
| Retail |
| Condition |
| Shell Space |
| Available |
| August 01, 2026 |
1st Floor, Ste CRU 4
| Size |
| 1,618 SF |
| Term |
| Negotiable |
| Rental Rate |
| Upon Request Upon Request Upon Request Upon Request |
| Space Use |
| Retail |
| Condition |
| Shell Space |
| Available |
| August 01, 2026 |
1st Floor, Ste CRU 5
| Size |
| 2,286 SF |
| Term |
| Negotiable |
| Rental Rate |
| Upon Request Upon Request Upon Request Upon Request |
| Space Use |
| Retail |
| Condition |
| Shell Space |
| Available |
| August 01, 2026 |
1st Floor, Ste CRU 1
| Size | 3,821 SF |
| Term | Negotiable |
| Rental Rate | Upon Request |
| Space Use | Retail |
| Condition | Shell Space |
| Available | August 01, 2026 |
Be the first to join this groundbreaking project and take advantage of the unparalleled commercial opportunities in this vibrant, 10-acre master-planned community, which will house over 2,000 people and support more than 300 permanent jobs on site. Phase One of the Innovation District includes a residential building and a six-storey mass timber mixed-use building, providing a total of +/- 25,000 square feet of retail space. Flexible unit sizes and configurations offer a unique opportunity for restaurateurs, retailers, professional/personal services, medical, and office users to immerse themselves in this rapidly growing community estimated to see up to 1,200 vehicles per hour by 2030.
- Space is in Excellent Condition
1st Floor, Ste CRU 2
| Size | 1,421 SF |
| Term | Negotiable |
| Rental Rate | Upon Request |
| Space Use | Retail |
| Condition | Shell Space |
| Available | August 01, 2026 |
Be the first to join this groundbreaking project and take advantage of the unparalleled commercial opportunities in this vibrant, 10-acre master-planned community, which will house over 2,000 people and support more than 300 permanent jobs on site. Phase One of the Innovation District includes a residential building and a six-storey mass timber mixed-use building, providing a total of +/- 25,000 square feet of retail space. Flexible unit sizes and configurations offer a unique opportunity for restaurateurs, retailers, professional/personal services, medical, and office users to immerse themselves in this rapidly growing community estimated to see up to 1,200 vehicles per hour by 2030.
- Space is in Excellent Condition
1st Floor, Ste CRU 3
| Size | 1,335 SF |
| Term | Negotiable |
| Rental Rate | Upon Request |
| Space Use | Retail |
| Condition | Shell Space |
| Available | August 01, 2026 |
Be the first to join this groundbreaking project and take advantage of the unparalleled commercial opportunities in this vibrant, 10-acre master-planned community, which will house over 2,000 people and support more than 300 permanent jobs on site. Phase One of the Innovation District includes a residential building and a six-storey mass timber mixed-use building, providing a total of +/- 25,000 square feet of retail space. Flexible unit sizes and configurations offer a unique opportunity for restaurateurs, retailers, professional/personal services, medical, and office users to immerse themselves in this rapidly growing community estimated to see up to 1,200 vehicles per hour by 2030.
- Space is in Excellent Condition
1st Floor, Ste CRU 4
| Size | 1,618 SF |
| Term | Negotiable |
| Rental Rate | Upon Request |
| Space Use | Retail |
| Condition | Shell Space |
| Available | August 01, 2026 |
Be the first to join this groundbreaking project and take advantage of the unparalleled commercial opportunities in this vibrant, 10-acre master-planned community, which will house over 2,000 people and support more than 300 permanent jobs on site. Phase One of the Innovation District includes a residential building and a six-storey mass timber mixed-use building, providing a total of +/- 25,000 square feet of retail space. Flexible unit sizes and configurations offer a unique opportunity for restaurateurs, retailers, professional/personal services, medical, and office users to immerse themselves in this rapidly growing community estimated to see up to 1,200 vehicles per hour by 2030.
- Space is in Excellent Condition
1st Floor, Ste CRU 5
| Size | 2,286 SF |
| Term | Negotiable |
| Rental Rate | Upon Request |
| Space Use | Retail |
| Condition | Shell Space |
| Available | August 01, 2026 |
Be the first to join this groundbreaking project and take advantage of the unparalleled commercial opportunities in this vibrant, 10-acre master-planned community, which will house over 2,000 people and support more than 300 permanent jobs on site. Phase One of the Innovation District includes a residential building and a six-storey mass timber mixed-use building, providing a total of +/- 25,000 square feet of retail space. Flexible unit sizes and configurations offer a unique opportunity for restaurateurs, retailers, professional/personal services, medical, and office users to immerse themselves in this rapidly growing community estimated to see up to 1,200 vehicles per hour by 2030.
- Space is in Excellent Condition
PROPERTY FACTS FOR 448 Industrial Av E , Penticton, BC V2A 3J1
| Total Space Available | 10,481 SF | Apartment Style | Mid Rise |
| No. Units | 127 | Building Size | 130,000 SF |
| Property Type | Multifamily | Year Built | 2026 |
| Property Subtype | Apartment | Construction Status | Proposed |
| Total Space Available | 10,481 SF |
| No. Units | 127 |
| Property Type | Multifamily |
| Property Subtype | Apartment |
| Apartment Style | Mid Rise |
| Building Size | 130,000 SF |
| Year Built | 2026 |
| Construction Status | Proposed |
Nearby Major Retailers










Learn More About Leasing Retail Properties
Presented by

Nikola | 448 Industrial Av E
Hmm, there seems to have been an error sending your message. Please try again.
Thanks! Your message was sent.


