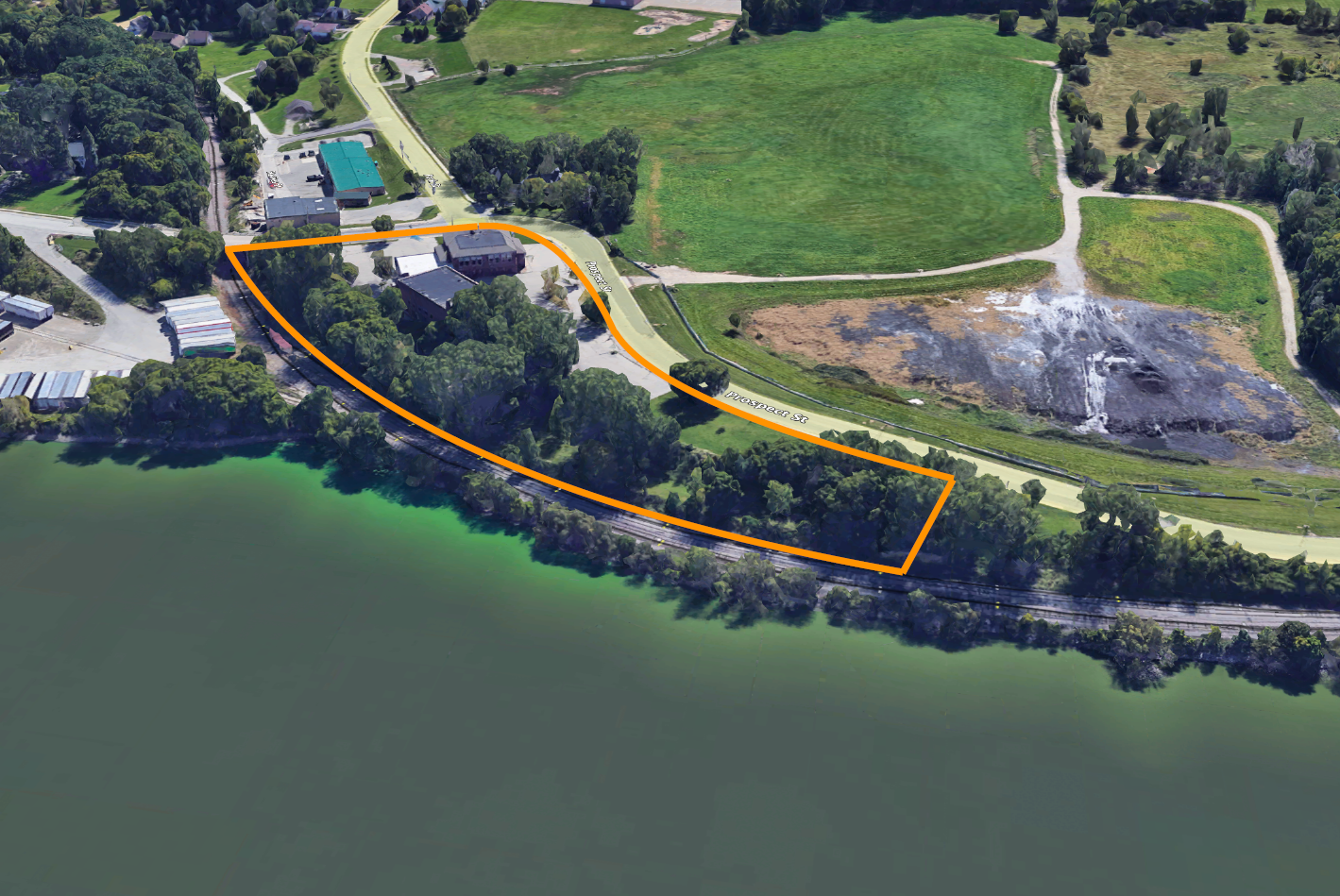448 Prospect St
10,400 SF Retail Building Combined Locks, WI 54113 $900,000 ($87/SF)
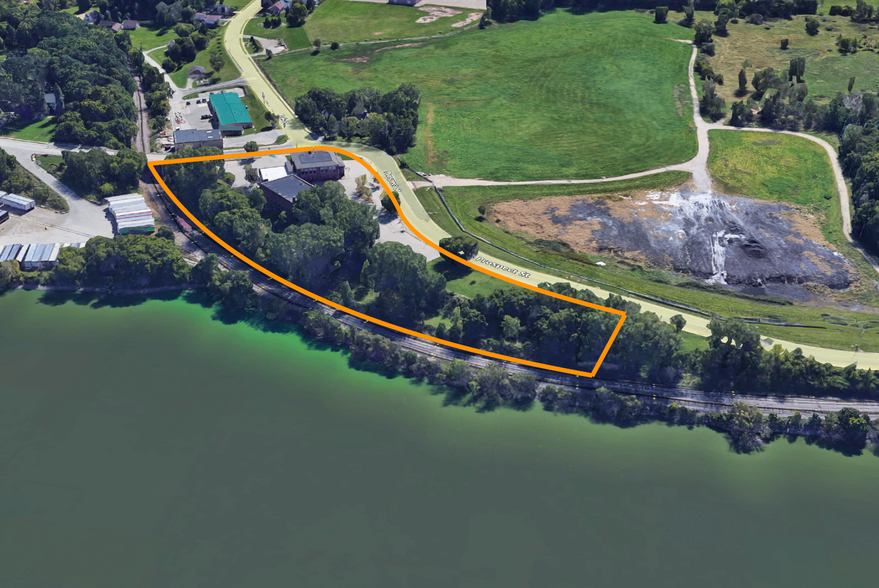
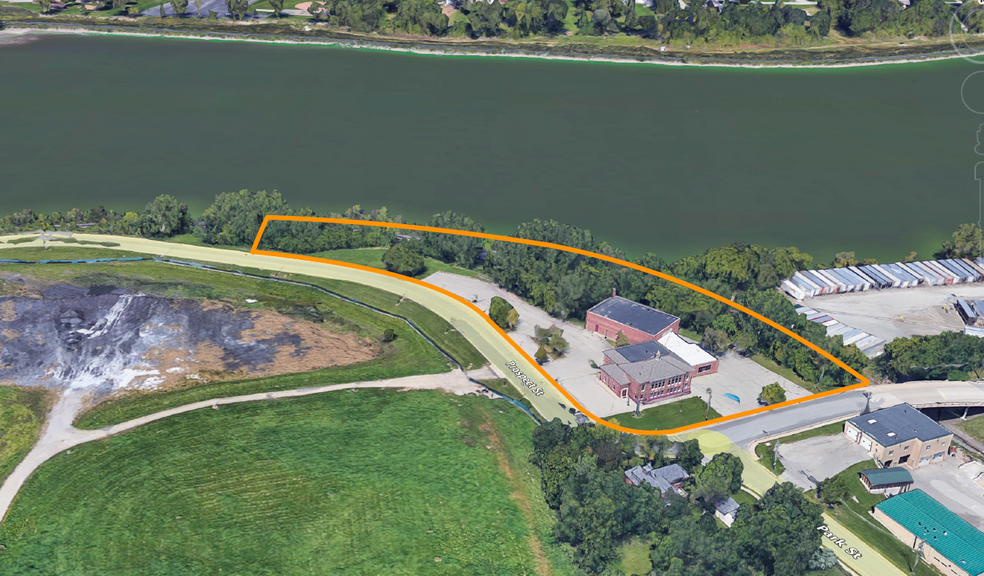
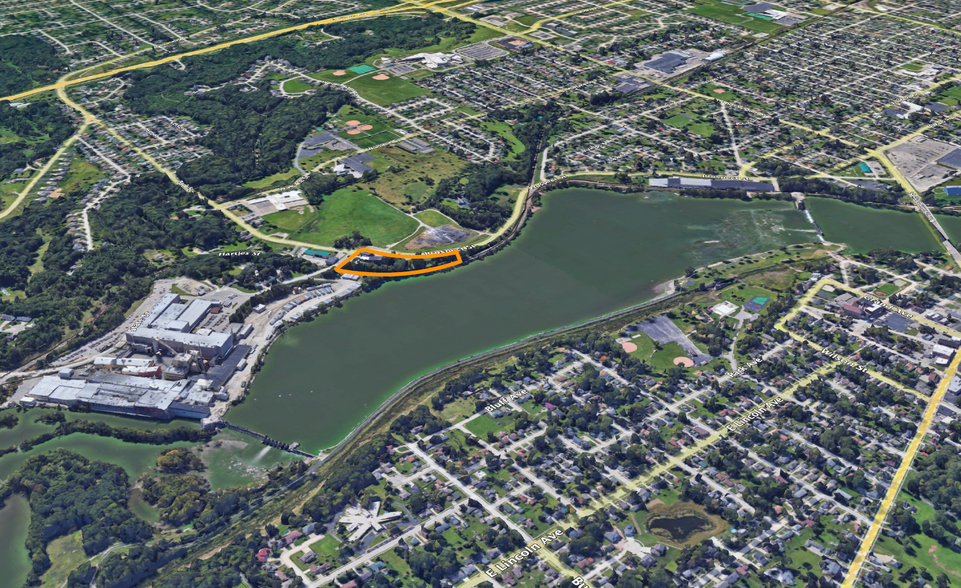
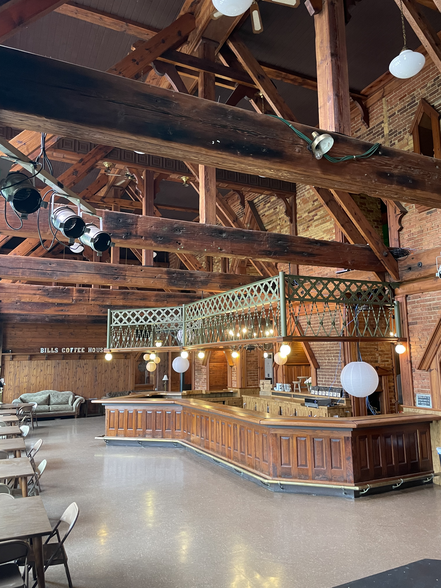
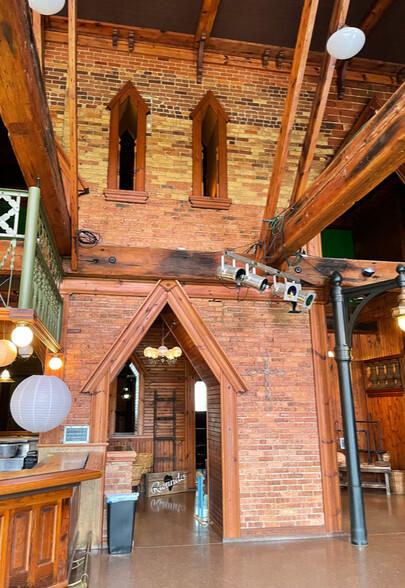
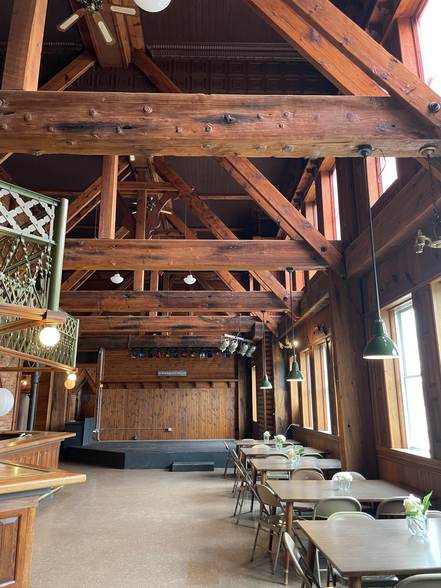
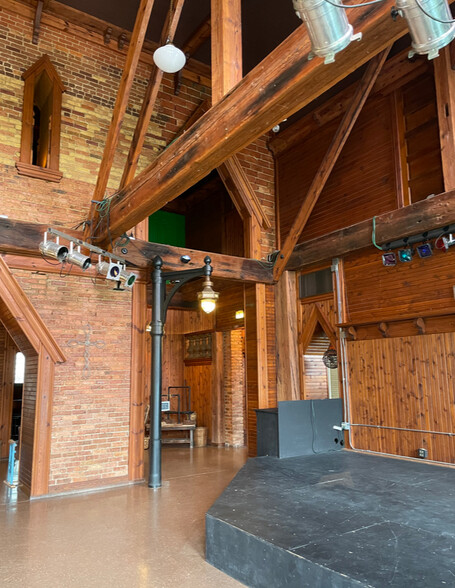
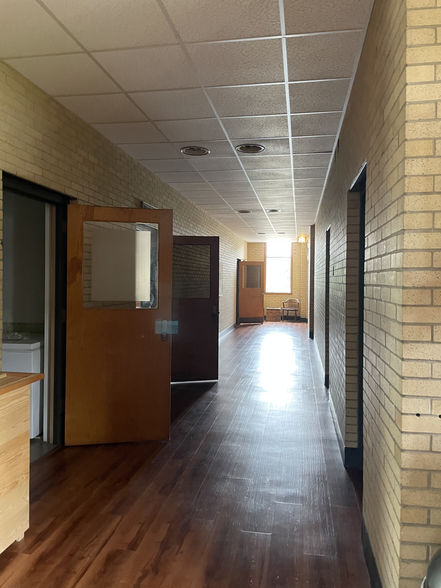
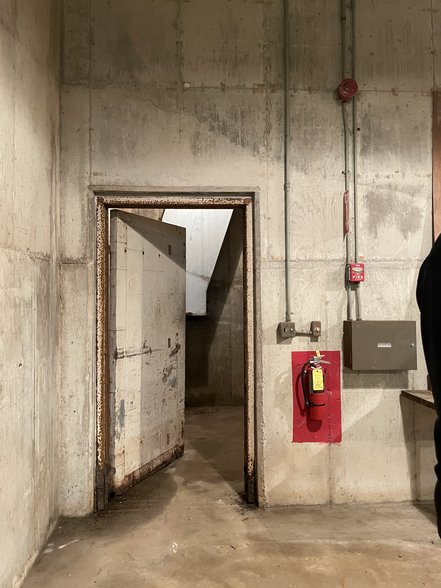
EXECUTIVE SUMMARY
REDEVELOPMENT OPPORTUNITY -- HISTORIC BUILDING OVERLOOKING THE RIVER IN COMBINED LOCKS.
This unique property has 15,539 square feet above grade with an additional 6,808 square feet on the lower level/basement, and currently operates as a Church. The first floor is 13,679 square feet and has a large open reception area with a stage, classrooms, offices and an impressive bar area. There is an additional 1,860 square feet of space on the upper level. The lower level/basement area has high ceilings with windows and walkout access plus there is an additional lower basement area below grade.
The site is on approximately 2.96 acres of land that overlooks the Fox River.
This unique property has 15,539 square feet above grade with an additional 6,808 square feet on the lower level/basement, and currently operates as a Church. The first floor is 13,679 square feet and has a large open reception area with a stage, classrooms, offices and an impressive bar area. There is an additional 1,860 square feet of space on the upper level. The lower level/basement area has high ceilings with windows and walkout access plus there is an additional lower basement area below grade.
The site is on approximately 2.96 acres of land that overlooks the Fox River.
PROPERTY FACTS
Sale Type
Owner User
Property Type
Retail
Property Subtype
Bar
Building Size
10,400 SF
Building Class
C
Year Built
1930
Price
$900,000
Price Per SF
$87
Building Height
2 Stories
Building FAR
0.08
Lot Size
2.96 AC
PROPERTY TAXES
| Parcel Number | 23-0-0162-00 | Improvements Assessment | $80,000 |
| Land Assessment | $0 | Total Assessment | $80,000 |




