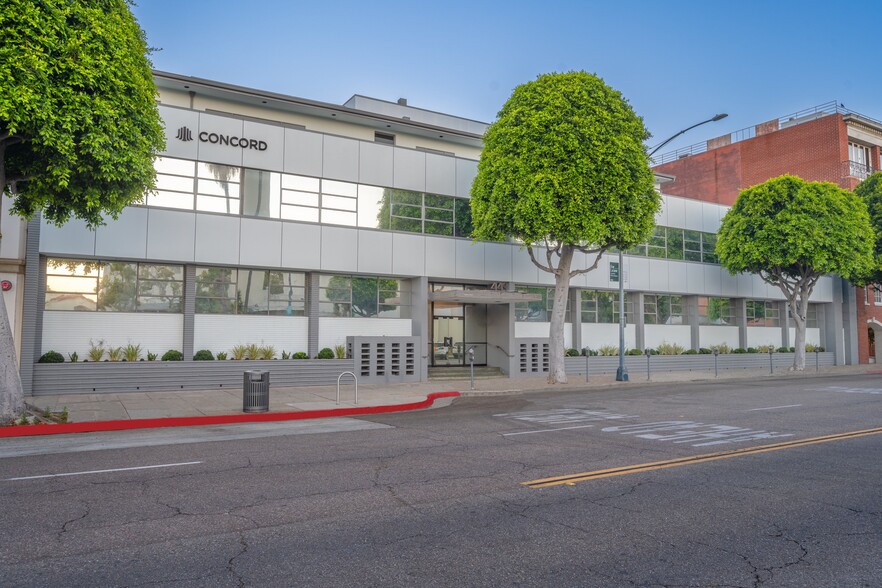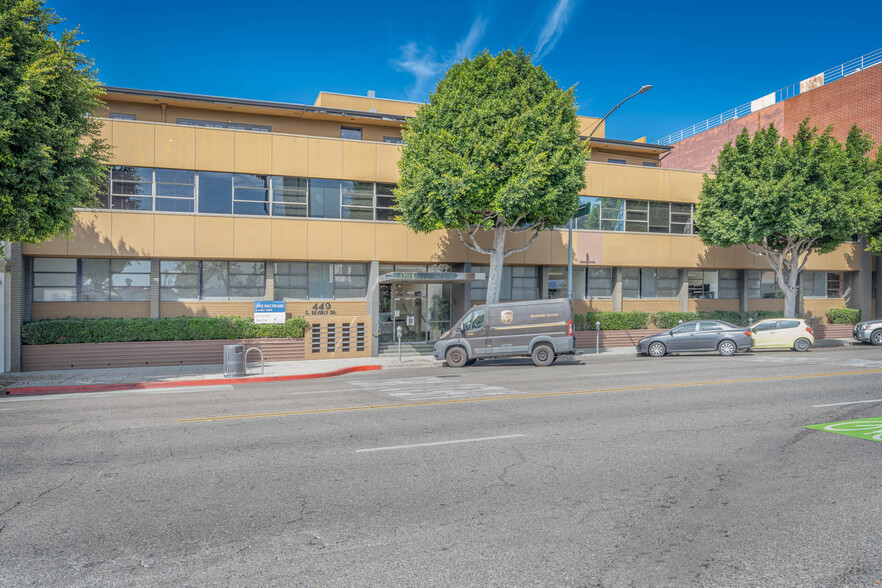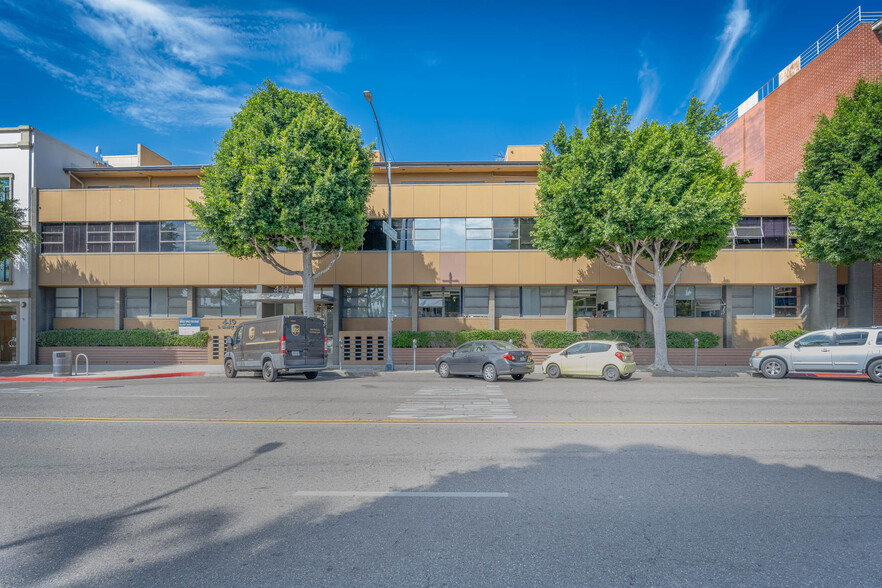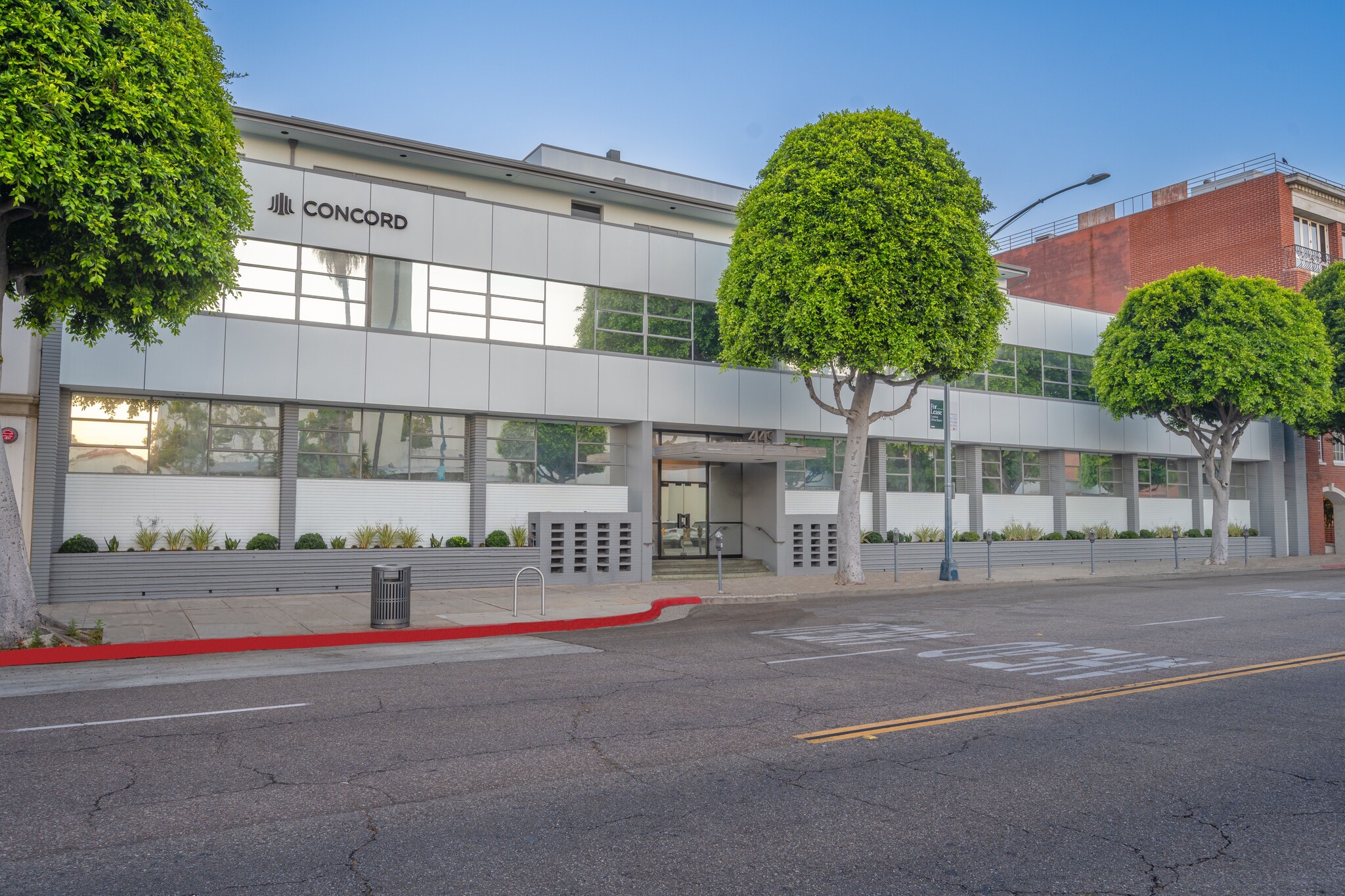
449 S Beverly
This feature is unavailable at the moment.
We apologize, but the feature you are trying to access is currently unavailable. We are aware of this issue and our team is working hard to resolve the matter.
Please check back in a few minutes. We apologize for the inconvenience.
- LoopNet Team
thank you

Your email has been sent!
449 S Beverly
750 - 10,501 SF of Office Space Available in Beverly Hills, CA 90212



Highlights
- Unique Jewel Box office building in Beverly Hills
all available spaces(3)
Display Rental Rate as
- Space
- Size
- Term
- Rental Rate
- Space Use
- Condition
- Available
Please call broker for additional details.
- Fully Built-Out as Standard Office
- Fits 21 - 66 People
- Mostly Open Floor Plan Layout
- Central Air Conditioning
- Fits 4 - 13 People
- Central Air Conditioning
- Fully Built-Out as Standard Office
- Fits 2 - 6 People
- Mostly Open Floor Plan Layout
- Central Air Conditioning
| Space | Size | Term | Rental Rate | Space Use | Condition | Available |
| 1st Floor | 8,221 SF | Negotiable | Upon Request Upon Request Upon Request Upon Request | Office | Full Build-Out | Now |
| 2nd Floor, Ste 201 | 1,530 SF | Negotiable | Upon Request Upon Request Upon Request Upon Request | Office | Full Build-Out | 30 Days |
| 2nd Floor, Ste 211 | 750 SF | Negotiable | Upon Request Upon Request Upon Request Upon Request | Office | Full Build-Out | Now |
1st Floor
| Size |
| 8,221 SF |
| Term |
| Negotiable |
| Rental Rate |
| Upon Request Upon Request Upon Request Upon Request |
| Space Use |
| Office |
| Condition |
| Full Build-Out |
| Available |
| Now |
2nd Floor, Ste 201
| Size |
| 1,530 SF |
| Term |
| Negotiable |
| Rental Rate |
| Upon Request Upon Request Upon Request Upon Request |
| Space Use |
| Office |
| Condition |
| Full Build-Out |
| Available |
| 30 Days |
2nd Floor, Ste 211
| Size |
| 750 SF |
| Term |
| Negotiable |
| Rental Rate |
| Upon Request Upon Request Upon Request Upon Request |
| Space Use |
| Office |
| Condition |
| Full Build-Out |
| Available |
| Now |
1 of 5
VIDEOS
3D TOUR
PHOTOS
STREET VIEW
STREET
MAP
1st Floor
| Size | 8,221 SF |
| Term | Negotiable |
| Rental Rate | Upon Request |
| Space Use | Office |
| Condition | Full Build-Out |
| Available | Now |
Please call broker for additional details.
- Fully Built-Out as Standard Office
- Mostly Open Floor Plan Layout
- Fits 21 - 66 People
- Central Air Conditioning
2nd Floor, Ste 201
| Size | 1,530 SF |
| Term | Negotiable |
| Rental Rate | Upon Request |
| Space Use | Office |
| Condition | Full Build-Out |
| Available | 30 Days |
- Fits 4 - 13 People
- Central Air Conditioning
1 of 1
VIDEOS
3D TOUR
PHOTOS
STREET VIEW
STREET
MAP
2nd Floor, Ste 211
| Size | 750 SF |
| Term | Negotiable |
| Rental Rate | Upon Request |
| Space Use | Office |
| Condition | Full Build-Out |
| Available | Now |
- Fully Built-Out as Standard Office
- Mostly Open Floor Plan Layout
- Fits 2 - 6 People
- Central Air Conditioning
Property Overview
The asset has ample parking outside of the building and is located within walking distance to an abundance of amenities.
- 24 Hour Access
- Controlled Access
- Car Charging Station
- Direct Elevator Exposure
- Natural Light
- Sky Terrace
- Air Conditioning
- Balcony
PROPERTY FACTS
Building Type
Office
Year Built
1954
Building Height
3 Stories
Building Size
21,376 SF
Building Class
C
Typical Floor Size
7,125 SF
Parking
24 Surface Parking Spaces
Covered Parking
Reserved Parking at $150/month
1 of 1
Walk Score ®
Walker's Paradise (92)
1 of 26
VIDEOS
3D TOUR
PHOTOS
STREET VIEW
STREET
MAP
1 of 1
Presented by

449 S Beverly
Already a member? Log In
Hmm, there seems to have been an error sending your message. Please try again.
Thanks! Your message was sent.








