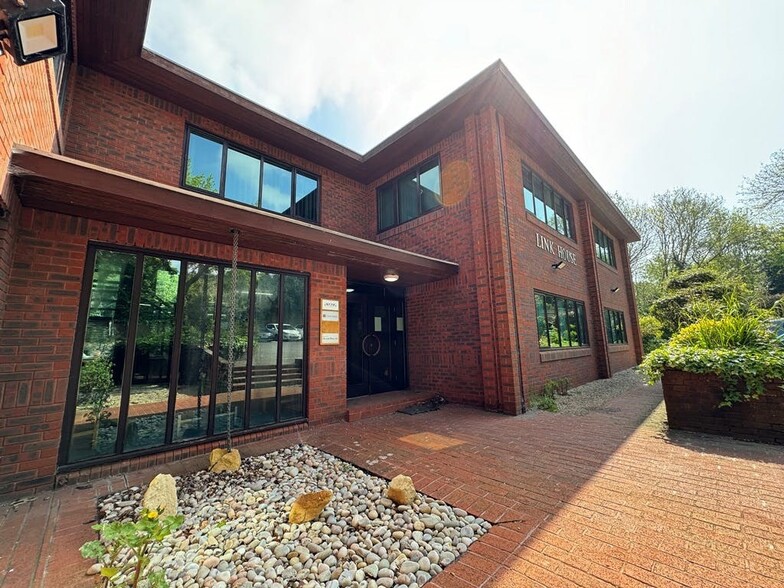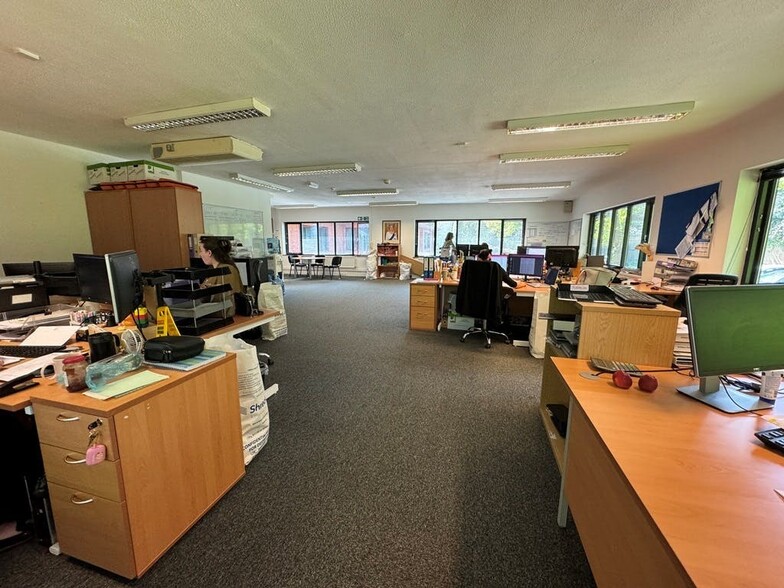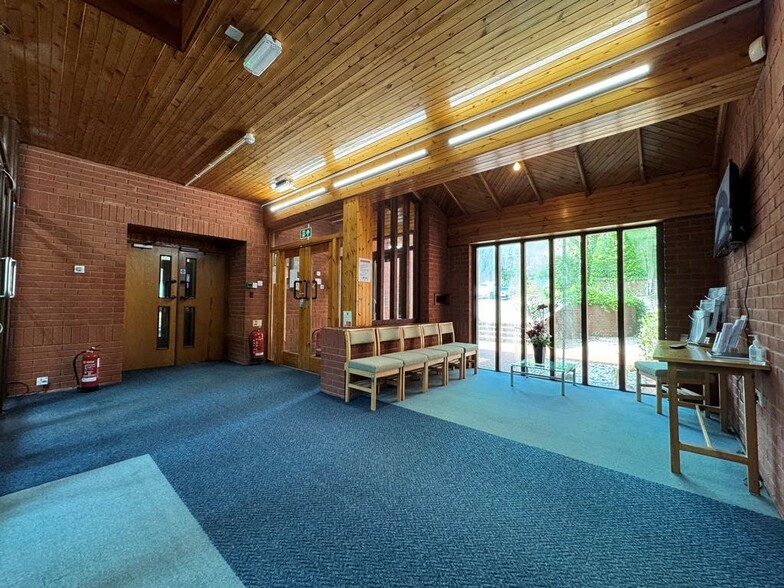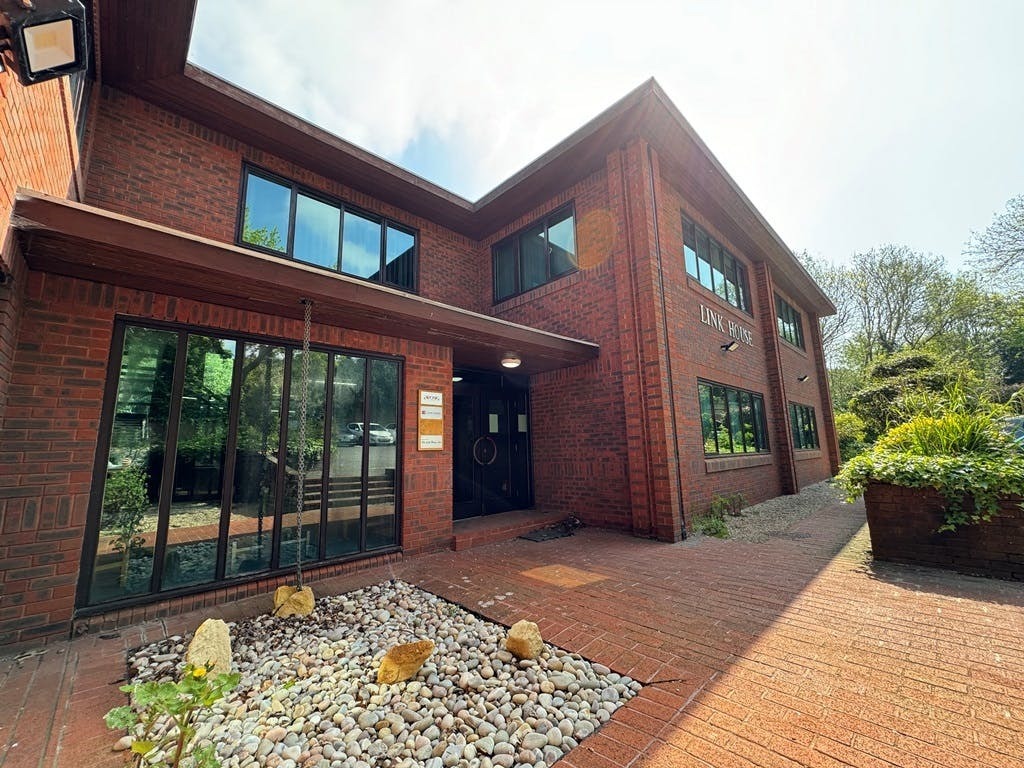
This feature is unavailable at the moment.
We apologize, but the feature you are trying to access is currently unavailable. We are aware of this issue and our team is working hard to resolve the matter.
Please check back in a few minutes. We apologize for the inconvenience.
- LoopNet Team
thank you

Your email has been sent!
Link House 44A High St
1,716 SF of Office Space Available in Fareham PO16 7BQ



Highlights
- Easily accessible
- Entry system
- Lots of natural light
all available space(1)
Display Rental Rate as
- Space
- Size
- Term
- Rental Rate
- Space Use
- Condition
- Available
Available by way of a new effectively Full Repairing & Insuring lease outside The Landlord & Tenant Act 1954, Part II. The suite is located on the first floor and comprises a largely open plan main office area with private office and server / store room. In addition is an adjacent smaller office / meeting room. Next to the office is the communal kitchen and WCs. The suite benefits from 6 x allocated parking spaces. It is understood permits can be obtained for the Lysses car park nearby
- Use Class: E
- Fits 5 - 14 People
- Kitchen
- Common Parts WC Facilities
- Air conditioning
- Mostly Open Floor Plan Layout
- Central Air and Heating
- Fully Carpeted
- 6x parking spaces
- 2x offices split
| Space | Size | Term | Rental Rate | Space Use | Condition | Available |
| 1st Floor, Ste North Wing | 1,716 SF | Negotiable | $16.76 /SF/YR $1.40 /SF/MO $28,760 /YR $2,397 /MO | Office | Full Build-Out | Now |
1st Floor, Ste North Wing
| Size |
| 1,716 SF |
| Term |
| Negotiable |
| Rental Rate |
| $16.76 /SF/YR $1.40 /SF/MO $28,760 /YR $2,397 /MO |
| Space Use |
| Office |
| Condition |
| Full Build-Out |
| Available |
| Now |
1st Floor, Ste North Wing
| Size | 1,716 SF |
| Term | Negotiable |
| Rental Rate | $16.76 /SF/YR |
| Space Use | Office |
| Condition | Full Build-Out |
| Available | Now |
Available by way of a new effectively Full Repairing & Insuring lease outside The Landlord & Tenant Act 1954, Part II. The suite is located on the first floor and comprises a largely open plan main office area with private office and server / store room. In addition is an adjacent smaller office / meeting room. Next to the office is the communal kitchen and WCs. The suite benefits from 6 x allocated parking spaces. It is understood permits can be obtained for the Lysses car park nearby
- Use Class: E
- Mostly Open Floor Plan Layout
- Fits 5 - 14 People
- Central Air and Heating
- Kitchen
- Fully Carpeted
- Common Parts WC Facilities
- 6x parking spaces
- Air conditioning
- 2x offices split
Property Overview
Link House is a detached office building set within 0.65 acre site including car park surrounded by trees. The building comprises two storeys split into north and south wings with communal central core/entrance.
- Kitchen
- Demised WC facilities
- Open-Plan
- Partitioned Offices
- Perimeter Trunking
- Reception
- Recessed Lighting
- Drop Ceiling
- Air Conditioning
PROPERTY FACTS
Presented by

Link House | 44A High St
Hmm, there seems to have been an error sending your message. Please try again.
Thanks! Your message was sent.





