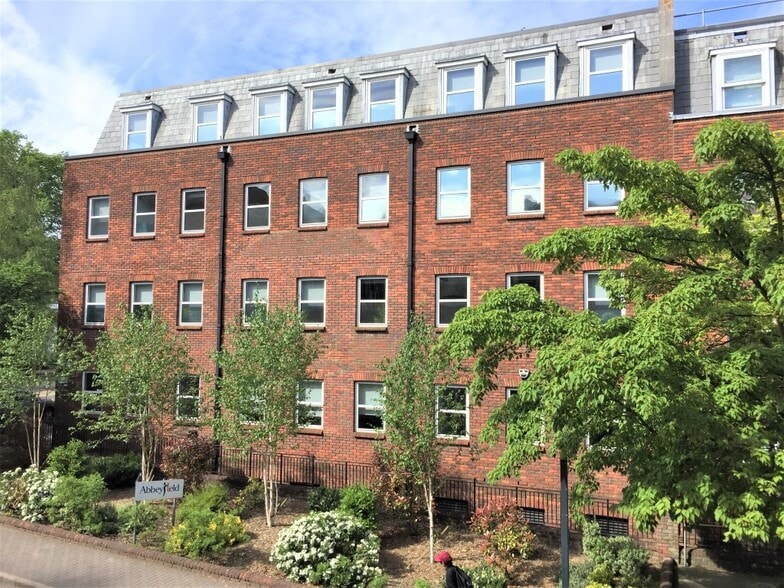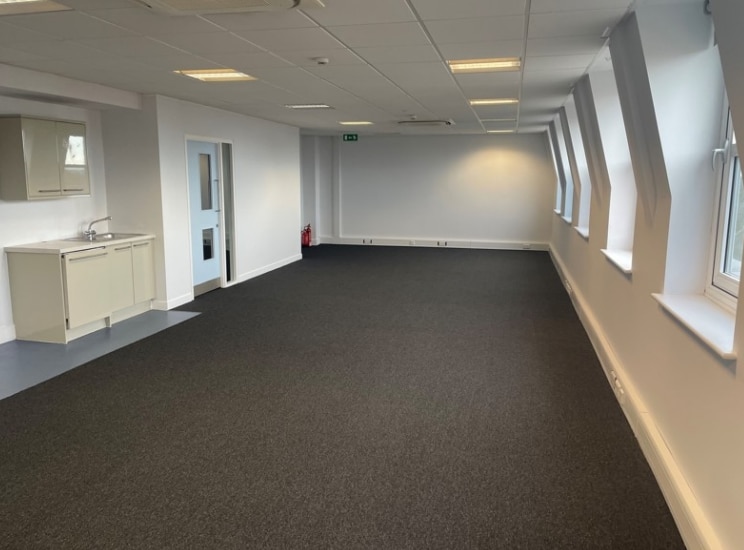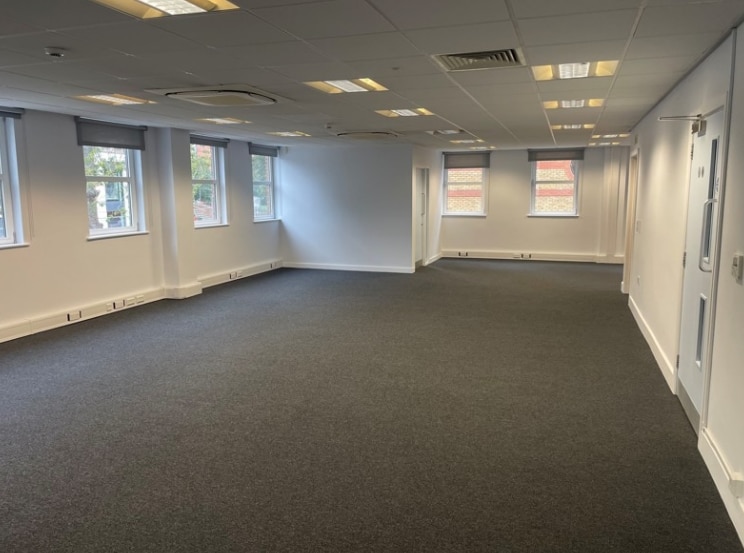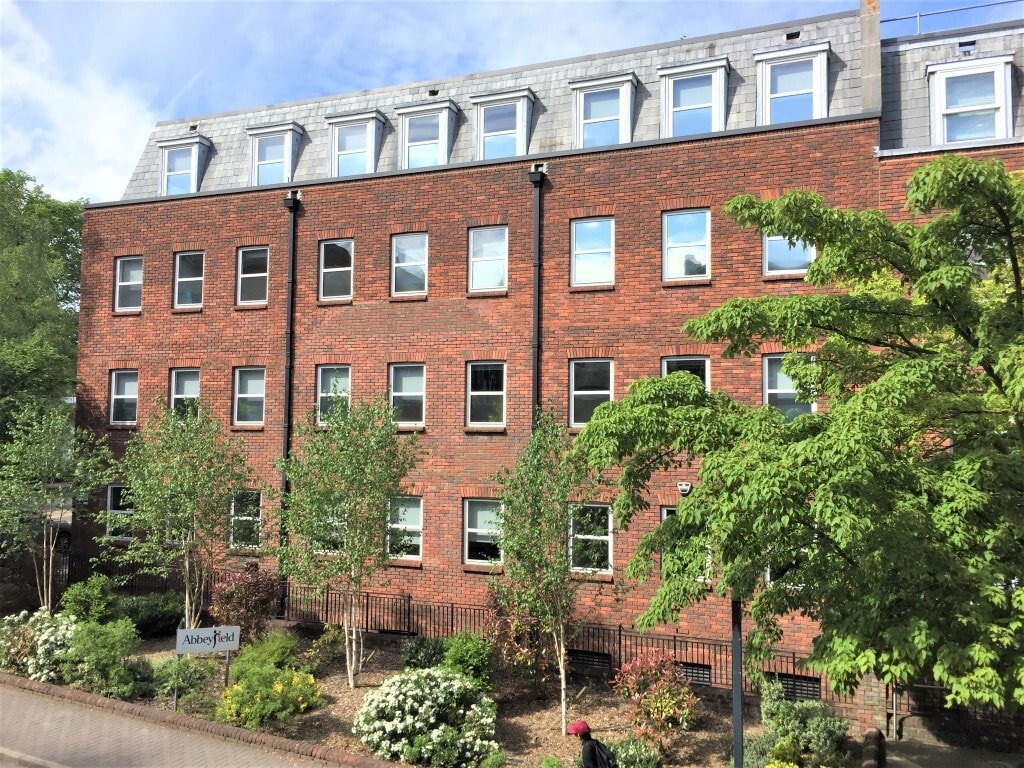Your email has been sent.
HIGHLIGHTS
- Prime city centre location
- Short walk to mainline railway station
- 20 allocated parking spaces
ALL AVAILABLE SPACES(4)
Display Rental Rate as
- SPACE
- SIZE
- TERM
- RENTAL RATE
- SPACE USE
- CONDITION
- AVAILABLE
A four storey, modern office building with air conditioning, Cat VI data cabling, passenger lift, LG4 lighting, perimeter trunking and door entry system. Each floor benefits from its own kitchen and WCs. There are a number of partitioned meetings rooms / offices that can be removed depending on occupier requirements. There are 20 allocated parking spaces at a ratio of 1:538 sq ft. The property is available on a floor by floor basis or as a whole by way of a sublease until 1st May 2028. Alternatively the whole property may be available by way of a new 10 year lease.
- Use Class: E
- Mostly Open Floor Plan Layout
- Can be combined with additional space(s) for up to 10,605 SF of adjacent space
- Kitchen
- High Ceilings
- Perimeter trunking
- Suspended ceiling
- Fully Built-Out as Standard Office
- Fits 7 - 21 People
- Central Air Conditioning
- Elevator Access
- Demised WC facilities
- Cat VI data cabling
- Abundance of natural light
A four storey, modern office building with air conditioning, Cat VI data cabling, passenger lift, LG4 lighting, perimeter trunking and door entry system. Each floor benefits from its own kitchen and WCs. There are a number of partitioned meetings rooms / offices that can be removed depending on occupier requirements. There are 20 allocated parking spaces at a ratio of 1:538 sq ft. The property is available on a floor by floor basis or as a whole by way of a sublease until 1st May 2028. Alternatively the whole property may be available by way of a new 10 year lease.
- Use Class: E
- Mostly Open Floor Plan Layout
- Can be combined with additional space(s) for up to 10,605 SF of adjacent space
- Kitchen
- High Ceilings
- Perimeter trunking
- Suspended ceiling
- Fully Built-Out as Standard Office
- Fits 7 - 23 People
- Central Air Conditioning
- Elevator Access
- Demised WC facilities
- Cat VI data cabling
- Abundance of natural light
A four storey, modern office building with air conditioning, Cat VI data cabling, passenger lift, LG4 lighting, perimeter trunking and door entry system. Each floor benefits from its own kitchen and WCs. There are a number of partitioned meetings rooms / offices that can be removed depending on occupier requirements. There are 20 allocated parking spaces at a ratio of 1:538 sq ft. The property is available on a floor by floor basis or as a whole by way of a sublease until 1st May 2028. Alternatively the whole property may be available by way of a new 10 year lease.
- Use Class: E
- Mostly Open Floor Plan Layout
- Can be combined with additional space(s) for up to 10,605 SF of adjacent space
- Kitchen
- High Ceilings
- Perimeter trunking
- Suspended ceiling
- Fully Built-Out as Standard Office
- Fits 7 - 22 People
- Central Air Conditioning
- Elevator Access
- Demised WC facilities
- Cat VI data cabling
- Abundance of natural light
A four storey, modern office building with air conditioning, Cat VI data cabling, passenger lift, LG4 lighting, perimeter trunking and door entry system. Each floor benefits from its own kitchen and WCs. There are a number of partitioned meetings rooms / offices that can be removed depending on occupier requirements. There are 20 allocated parking spaces at a ratio of 1:538 sq ft. The property is available on a floor by floor basis or as a whole by way of a sublease until 1st May 2028. Alternatively the whole property may be available by way of a new 10 year lease.
- Use Class: E
- Mostly Open Floor Plan Layout
- Can be combined with additional space(s) for up to 10,605 SF of adjacent space
- Kitchen
- High Ceilings
- Perimeter trunking
- Suspended ceiling
- Fully Built-Out as Standard Office
- Fits 7 - 21 People
- Central Air Conditioning
- Elevator Access
- Demised WC facilities
- Cat VI data cabling
- Abundance of natural light
| Space | Size | Term | Rental Rate | Space Use | Condition | Available |
| Ground | 2,595 SF | 10 Years | $26.75 /SF/YR $2.23 /SF/MO $69,417 /YR $5,785 /MO | Office | Full Build-Out | Now |
| 1st Floor | 2,755 SF | 10 Years | $26.75 /SF/YR $2.23 /SF/MO $73,697 /YR $6,141 /MO | Office | Full Build-Out | Now |
| 2nd Floor | 2,722 SF | 10 Years | $26.75 /SF/YR $2.23 /SF/MO $72,814 /YR $6,068 /MO | Office | Full Build-Out | Now |
| 3rd Floor | 2,533 SF | 10 Years | $26.75 /SF/YR $2.23 /SF/MO $67,758 /YR $5,647 /MO | Office | Full Build-Out | Now |
Ground
| Size |
| 2,595 SF |
| Term |
| 10 Years |
| Rental Rate |
| $26.75 /SF/YR $2.23 /SF/MO $69,417 /YR $5,785 /MO |
| Space Use |
| Office |
| Condition |
| Full Build-Out |
| Available |
| Now |
1st Floor
| Size |
| 2,755 SF |
| Term |
| 10 Years |
| Rental Rate |
| $26.75 /SF/YR $2.23 /SF/MO $73,697 /YR $6,141 /MO |
| Space Use |
| Office |
| Condition |
| Full Build-Out |
| Available |
| Now |
2nd Floor
| Size |
| 2,722 SF |
| Term |
| 10 Years |
| Rental Rate |
| $26.75 /SF/YR $2.23 /SF/MO $72,814 /YR $6,068 /MO |
| Space Use |
| Office |
| Condition |
| Full Build-Out |
| Available |
| Now |
3rd Floor
| Size |
| 2,533 SF |
| Term |
| 10 Years |
| Rental Rate |
| $26.75 /SF/YR $2.23 /SF/MO $67,758 /YR $5,647 /MO |
| Space Use |
| Office |
| Condition |
| Full Build-Out |
| Available |
| Now |
Ground
| Size | 2,595 SF |
| Term | 10 Years |
| Rental Rate | $26.75 /SF/YR |
| Space Use | Office |
| Condition | Full Build-Out |
| Available | Now |
A four storey, modern office building with air conditioning, Cat VI data cabling, passenger lift, LG4 lighting, perimeter trunking and door entry system. Each floor benefits from its own kitchen and WCs. There are a number of partitioned meetings rooms / offices that can be removed depending on occupier requirements. There are 20 allocated parking spaces at a ratio of 1:538 sq ft. The property is available on a floor by floor basis or as a whole by way of a sublease until 1st May 2028. Alternatively the whole property may be available by way of a new 10 year lease.
- Use Class: E
- Fully Built-Out as Standard Office
- Mostly Open Floor Plan Layout
- Fits 7 - 21 People
- Can be combined with additional space(s) for up to 10,605 SF of adjacent space
- Central Air Conditioning
- Kitchen
- Elevator Access
- High Ceilings
- Demised WC facilities
- Perimeter trunking
- Cat VI data cabling
- Suspended ceiling
- Abundance of natural light
1st Floor
| Size | 2,755 SF |
| Term | 10 Years |
| Rental Rate | $26.75 /SF/YR |
| Space Use | Office |
| Condition | Full Build-Out |
| Available | Now |
A four storey, modern office building with air conditioning, Cat VI data cabling, passenger lift, LG4 lighting, perimeter trunking and door entry system. Each floor benefits from its own kitchen and WCs. There are a number of partitioned meetings rooms / offices that can be removed depending on occupier requirements. There are 20 allocated parking spaces at a ratio of 1:538 sq ft. The property is available on a floor by floor basis or as a whole by way of a sublease until 1st May 2028. Alternatively the whole property may be available by way of a new 10 year lease.
- Use Class: E
- Fully Built-Out as Standard Office
- Mostly Open Floor Plan Layout
- Fits 7 - 23 People
- Can be combined with additional space(s) for up to 10,605 SF of adjacent space
- Central Air Conditioning
- Kitchen
- Elevator Access
- High Ceilings
- Demised WC facilities
- Perimeter trunking
- Cat VI data cabling
- Suspended ceiling
- Abundance of natural light
2nd Floor
| Size | 2,722 SF |
| Term | 10 Years |
| Rental Rate | $26.75 /SF/YR |
| Space Use | Office |
| Condition | Full Build-Out |
| Available | Now |
A four storey, modern office building with air conditioning, Cat VI data cabling, passenger lift, LG4 lighting, perimeter trunking and door entry system. Each floor benefits from its own kitchen and WCs. There are a number of partitioned meetings rooms / offices that can be removed depending on occupier requirements. There are 20 allocated parking spaces at a ratio of 1:538 sq ft. The property is available on a floor by floor basis or as a whole by way of a sublease until 1st May 2028. Alternatively the whole property may be available by way of a new 10 year lease.
- Use Class: E
- Fully Built-Out as Standard Office
- Mostly Open Floor Plan Layout
- Fits 7 - 22 People
- Can be combined with additional space(s) for up to 10,605 SF of adjacent space
- Central Air Conditioning
- Kitchen
- Elevator Access
- High Ceilings
- Demised WC facilities
- Perimeter trunking
- Cat VI data cabling
- Suspended ceiling
- Abundance of natural light
3rd Floor
| Size | 2,533 SF |
| Term | 10 Years |
| Rental Rate | $26.75 /SF/YR |
| Space Use | Office |
| Condition | Full Build-Out |
| Available | Now |
A four storey, modern office building with air conditioning, Cat VI data cabling, passenger lift, LG4 lighting, perimeter trunking and door entry system. Each floor benefits from its own kitchen and WCs. There are a number of partitioned meetings rooms / offices that can be removed depending on occupier requirements. There are 20 allocated parking spaces at a ratio of 1:538 sq ft. The property is available on a floor by floor basis or as a whole by way of a sublease until 1st May 2028. Alternatively the whole property may be available by way of a new 10 year lease.
- Use Class: E
- Fully Built-Out as Standard Office
- Mostly Open Floor Plan Layout
- Fits 7 - 21 People
- Can be combined with additional space(s) for up to 10,605 SF of adjacent space
- Central Air Conditioning
- Kitchen
- Elevator Access
- High Ceilings
- Demised WC facilities
- Perimeter trunking
- Cat VI data cabling
- Suspended ceiling
- Abundance of natural light
PROPERTY OVERVIEW
The property comprises a building of masonry construction, providing office accommodation across four floors. The property is located close to the A1081 (Peter's Hill), with St Albans Railway Station a short distance away from the building. There is access to the motorway network via junction 8 of the M1.
- 24 Hour Access
- Bus Line
- Commuter Rail
- Security System
- Accent Lighting
- Storage Space
- Demised WC facilities
- Natural Light
- Recessed Lighting
- Secure Storage
- Air Conditioning
- Balcony
PROPERTY FACTS
Presented by

St Peters House | 45-49 Victoria St
Hmm, there seems to have been an error sending your message. Please try again.
Thanks! Your message was sent.








