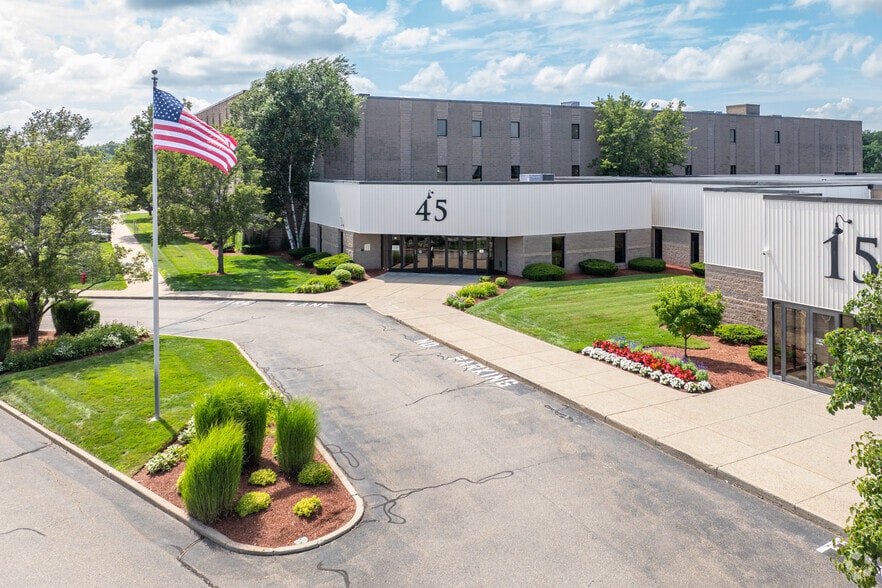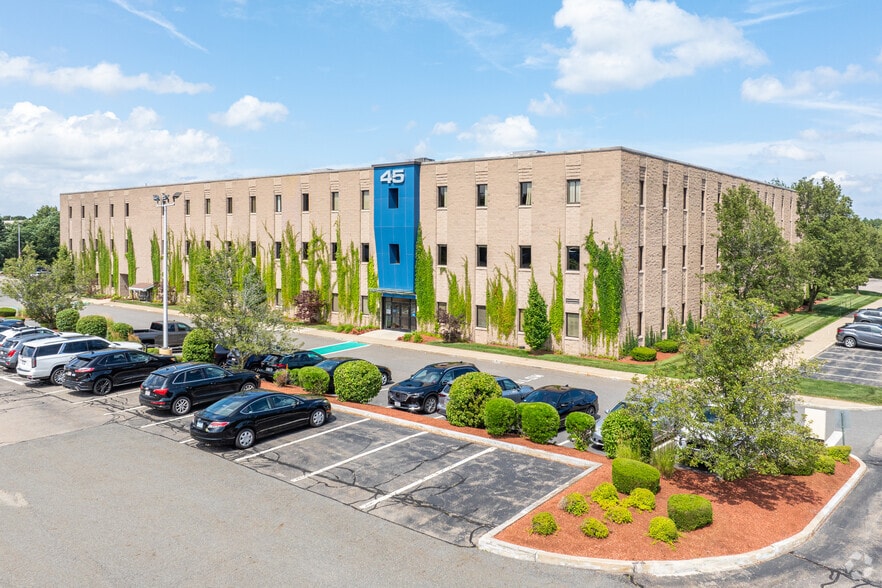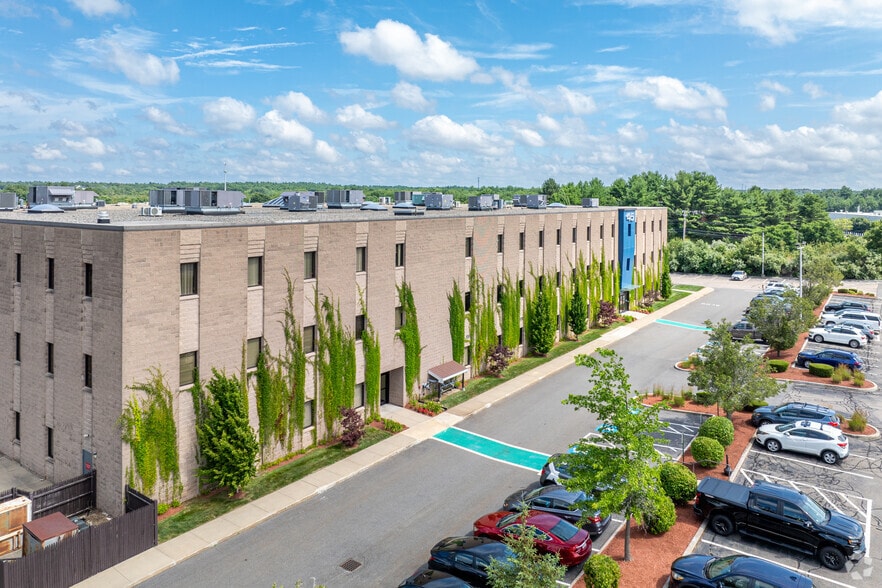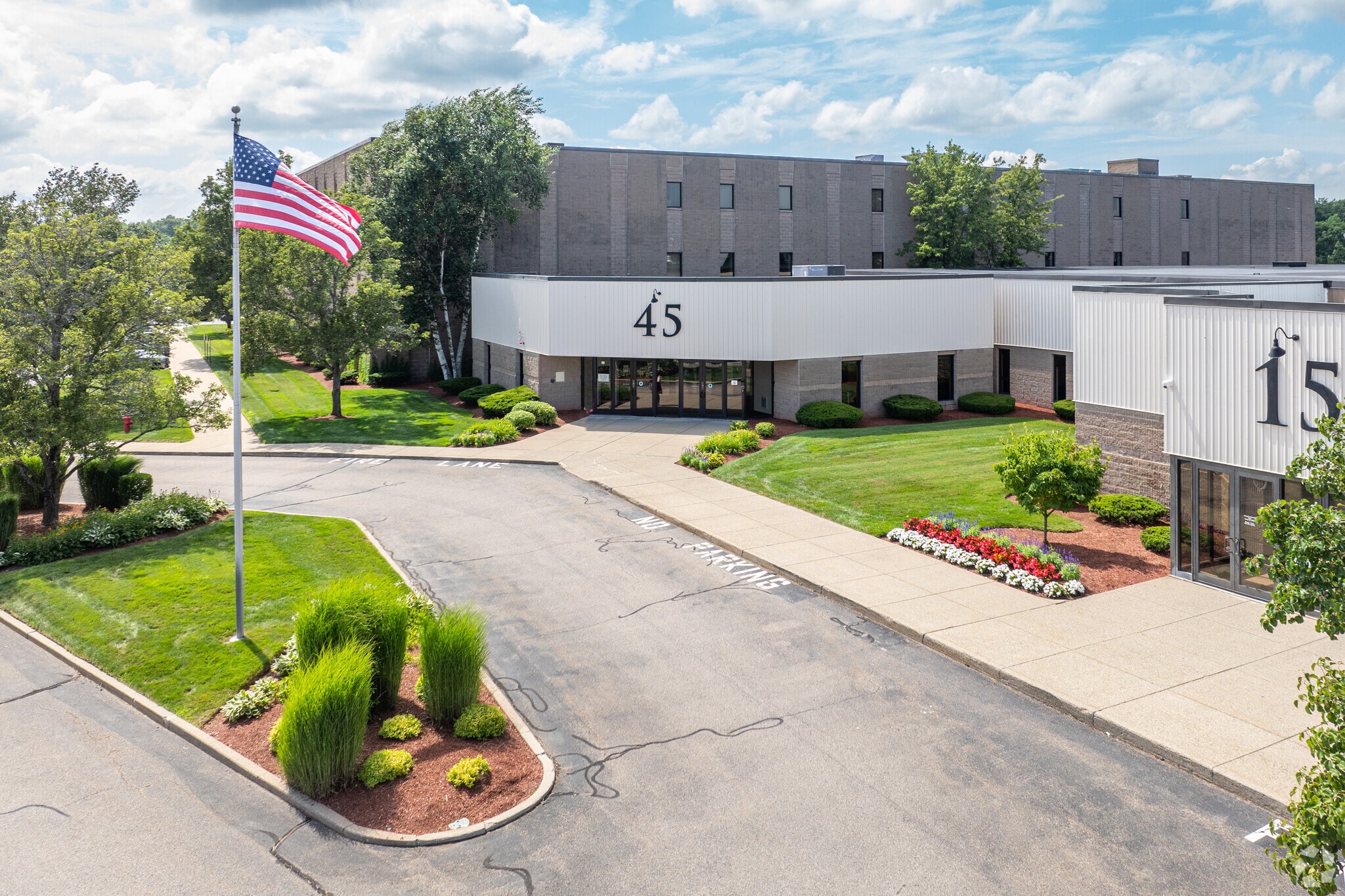Your email has been sent.
HIGHLIGHTS
- Canton Corporate Place offers recently renovated large open spaces, shared conference rooms, an on-site café, and a fitness center with lockers.
- Benefit from convenient access to Route 24 and Interstates 95 and 93, and several restaurants, hotels, and amenities, including Blue Hills Ski Area.
- On-site covered parking is available for added commuter convenience.
- Spread across two connected buildings just off Route 138, the property offers a park-like environment for office, R&D, and industrial users.
- Join a diverse tenant mix with move-in-ready suites.
ALL AVAILABLE SPACES(8)
Display Rental Rate as
- SPACE
- SIZE
- TERM
- RENTAL RATE
- SPACE USE
- CONDITION
- AVAILABLE
- Lease rate does not include utilities, property expenses or building services
- Office intensive layout
- Fully Built-Out as Standard Office
- Reception Area
- Lease rate does not include utilities, property expenses or building services
- Mostly Open Floor Plan Layout
- Partially Built-Out as Standard Office
- Lease rate does not include utilities, property expenses or building services
- Lease rate does not include utilities, property expenses or building services
- Mostly Open Floor Plan Layout
- Partially Built-Out as Standard Office
- Conference Rooms
- Lease rate does not include utilities, property expenses or building services
- Lease rate does not include utilities, property expenses or building services
- Open Floor Plan Layout
- Partially Built-Out as Standard Office
- Elevator Access
- Lease rate does not include utilities, property expenses or building services
- Mostly Open Floor Plan Layout
- Fully Built-Out as Standard Office
- Fully Carpeted
- Lease rate does not include utilities, property expenses or building services
- Mostly Open Floor Plan Layout
- Fully Built-Out as Standard Office
| Space | Size | Term | Rental Rate | Space Use | Condition | Available |
| 1st Floor, Ste 110 | 5,187 SF | Negotiable | $16.37 /SF/YR $1.36 /SF/MO $84,911 /YR $7,076 /MO | Office | Full Build-Out | Now |
| 1st Floor, Ste 130 | 3,212 SF | Negotiable | $16.37 /SF/YR $1.36 /SF/MO $52,580 /YR $4,382 /MO | Office | Partial Build-Out | Now |
| 1st Floor - 150 | 17,181 SF | Negotiable | $17.55 /SF/YR $1.46 /SF/MO $301,527 /YR $25,127 /MO | Industrial | - | January 01, 2027 |
| 2nd Floor, Ste 210 | 2,115-30,760 SF | Negotiable | $16.37 /SF/YR $1.36 /SF/MO $503,541 /YR $41,962 /MO | Office | Partial Build-Out | Now |
| 2nd Floor, Ste 250 | 3,756 SF | Negotiable | $16.37 /SF/YR $1.36 /SF/MO $61,486 /YR $5,124 /MO | Office | - | January 01, 2026 |
| 2nd Floor, Ste 270 | 1,997 SF | Negotiable | $16.37 /SF/YR $1.36 /SF/MO $32,691 /YR $2,724 /MO | Office | Partial Build-Out | Now |
| 3rd Floor, Ste 340 | 7,385 SF | Negotiable | $16.37 /SF/YR $1.36 /SF/MO $120,892 /YR $10,074 /MO | Office | Full Build-Out | Now |
| 3rd Floor, Ste 370 | 6,963 SF | Negotiable | $16.37 /SF/YR $1.36 /SF/MO $113,984 /YR $9,499 /MO | Office | Full Build-Out | Now |
1st Floor, Ste 110
| Size |
| 5,187 SF |
| Term |
| Negotiable |
| Rental Rate |
| $16.37 /SF/YR $1.36 /SF/MO $84,911 /YR $7,076 /MO |
| Space Use |
| Office |
| Condition |
| Full Build-Out |
| Available |
| Now |
1st Floor, Ste 130
| Size |
| 3,212 SF |
| Term |
| Negotiable |
| Rental Rate |
| $16.37 /SF/YR $1.36 /SF/MO $52,580 /YR $4,382 /MO |
| Space Use |
| Office |
| Condition |
| Partial Build-Out |
| Available |
| Now |
1st Floor - 150
| Size |
| 17,181 SF |
| Term |
| Negotiable |
| Rental Rate |
| $17.55 /SF/YR $1.46 /SF/MO $301,527 /YR $25,127 /MO |
| Space Use |
| Industrial |
| Condition |
| - |
| Available |
| January 01, 2027 |
2nd Floor, Ste 210
| Size |
| 2,115-30,760 SF |
| Term |
| Negotiable |
| Rental Rate |
| $16.37 /SF/YR $1.36 /SF/MO $503,541 /YR $41,962 /MO |
| Space Use |
| Office |
| Condition |
| Partial Build-Out |
| Available |
| Now |
2nd Floor, Ste 250
| Size |
| 3,756 SF |
| Term |
| Negotiable |
| Rental Rate |
| $16.37 /SF/YR $1.36 /SF/MO $61,486 /YR $5,124 /MO |
| Space Use |
| Office |
| Condition |
| - |
| Available |
| January 01, 2026 |
2nd Floor, Ste 270
| Size |
| 1,997 SF |
| Term |
| Negotiable |
| Rental Rate |
| $16.37 /SF/YR $1.36 /SF/MO $32,691 /YR $2,724 /MO |
| Space Use |
| Office |
| Condition |
| Partial Build-Out |
| Available |
| Now |
3rd Floor, Ste 340
| Size |
| 7,385 SF |
| Term |
| Negotiable |
| Rental Rate |
| $16.37 /SF/YR $1.36 /SF/MO $120,892 /YR $10,074 /MO |
| Space Use |
| Office |
| Condition |
| Full Build-Out |
| Available |
| Now |
3rd Floor, Ste 370
| Size |
| 6,963 SF |
| Term |
| Negotiable |
| Rental Rate |
| $16.37 /SF/YR $1.36 /SF/MO $113,984 /YR $9,499 /MO |
| Space Use |
| Office |
| Condition |
| Full Build-Out |
| Available |
| Now |
1st Floor, Ste 110
| Size | 5,187 SF |
| Term | Negotiable |
| Rental Rate | $16.37 /SF/YR |
| Space Use | Office |
| Condition | Full Build-Out |
| Available | Now |
- Lease rate does not include utilities, property expenses or building services
- Fully Built-Out as Standard Office
- Office intensive layout
- Reception Area
1st Floor, Ste 130
| Size | 3,212 SF |
| Term | Negotiable |
| Rental Rate | $16.37 /SF/YR |
| Space Use | Office |
| Condition | Partial Build-Out |
| Available | Now |
- Lease rate does not include utilities, property expenses or building services
- Partially Built-Out as Standard Office
- Mostly Open Floor Plan Layout
1st Floor - 150
| Size | 17,181 SF |
| Term | Negotiable |
| Rental Rate | $17.55 /SF/YR |
| Space Use | Industrial |
| Condition | - |
| Available | January 01, 2027 |
- Lease rate does not include utilities, property expenses or building services
2nd Floor, Ste 210
| Size | 2,115-30,760 SF |
| Term | Negotiable |
| Rental Rate | $16.37 /SF/YR |
| Space Use | Office |
| Condition | Partial Build-Out |
| Available | Now |
- Lease rate does not include utilities, property expenses or building services
- Partially Built-Out as Standard Office
- Mostly Open Floor Plan Layout
- Conference Rooms
2nd Floor, Ste 250
| Size | 3,756 SF |
| Term | Negotiable |
| Rental Rate | $16.37 /SF/YR |
| Space Use | Office |
| Condition | - |
| Available | January 01, 2026 |
- Lease rate does not include utilities, property expenses or building services
2nd Floor, Ste 270
| Size | 1,997 SF |
| Term | Negotiable |
| Rental Rate | $16.37 /SF/YR |
| Space Use | Office |
| Condition | Partial Build-Out |
| Available | Now |
- Lease rate does not include utilities, property expenses or building services
- Partially Built-Out as Standard Office
- Open Floor Plan Layout
- Elevator Access
3rd Floor, Ste 340
| Size | 7,385 SF |
| Term | Negotiable |
| Rental Rate | $16.37 /SF/YR |
| Space Use | Office |
| Condition | Full Build-Out |
| Available | Now |
- Lease rate does not include utilities, property expenses or building services
- Fully Built-Out as Standard Office
- Mostly Open Floor Plan Layout
- Fully Carpeted
3rd Floor, Ste 370
| Size | 6,963 SF |
| Term | Negotiable |
| Rental Rate | $16.37 /SF/YR |
| Space Use | Office |
| Condition | Full Build-Out |
| Available | Now |
- Lease rate does not include utilities, property expenses or building services
- Fully Built-Out as Standard Office
- Mostly Open Floor Plan Layout
MATTERPORT 3D TOURS
PROPERTY OVERVIEW
Canton Corporate Place at 15-45 Dan Road is a prominent two-building office, research and development (R&D), and industrial complex in Canton, Massachusetts. The campus consists of 45 Dan Road, a three-story building connected to 15 Dan Road, a single-story office and industrial facility. There are renovated common and lobby areas, a full-service café, conference and fitness centers, locker rooms with showers, and an outdoor seating area. Various suite sizes are immediately available for occupancy among the building's diverse tenant roster, including The Home Depot's New England regional offices, Bayada Home Health, Expert Roofing & Siding Construction, and more. Lease terms are negotiable, with some space in move-in-ready condition and efficient floor plates to take business operations to the next level. Canton Corporate Place sits just off Route 138, which features an array of dining, retail, and convenience options. Access to three major highways, including Route 24 and Interstates 95 and 93, is within 3 miles of the property. Blue Hills Ski Area, the Norwood Memorial Airport, and other surrounding points of interest are only moments away from the tranquil property.
- 24 Hour Access
- Conferencing Facility
- Courtyard
- Fitness Center
- Property Manager on Site
- Restaurant
- Security System
- Outdoor Seating
PROPERTY FACTS
MARKETING BROCHURE
NEARBY AMENITIES
RESTAURANTS |
|||
|---|---|---|---|
| Dunkin' | Cafe | - | 25 min walk |
RETAIL |
||
|---|---|---|
| Citizens Bank | Bank | In Building |
| Kids & Company | Daycare | 8 min walk |
| CVS Pharmacy | Drug Store | 21 min walk |
HOTELS |
|
|---|---|
| Hilton Garden Inn |
138 rooms
9 min drive
|
| Homewood Suites by Hilton |
98 rooms
9 min drive
|
| Fairfield Inn |
152 rooms
11 min drive
|
LEASING TEAM
Tom Maregni, Vice President of Commercial Leasing
ABOUT THE OWNER
OTHER PROPERTIES IN THE JOHN FLATLEY COMPANY PORTFOLIO
Presented by

Canton Corporate Place | 15-45 Dan Rd
Hmm, there seems to have been an error sending your message. Please try again.
Thanks! Your message was sent.



























