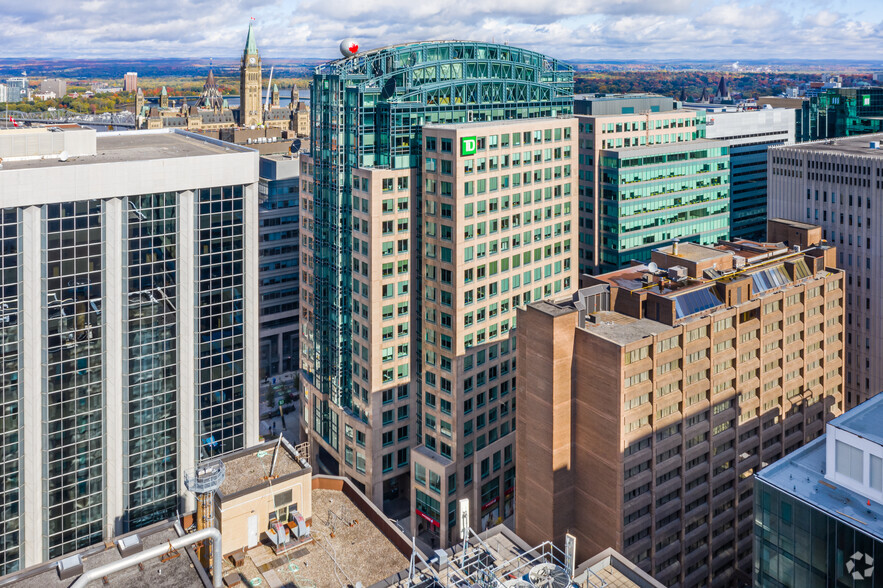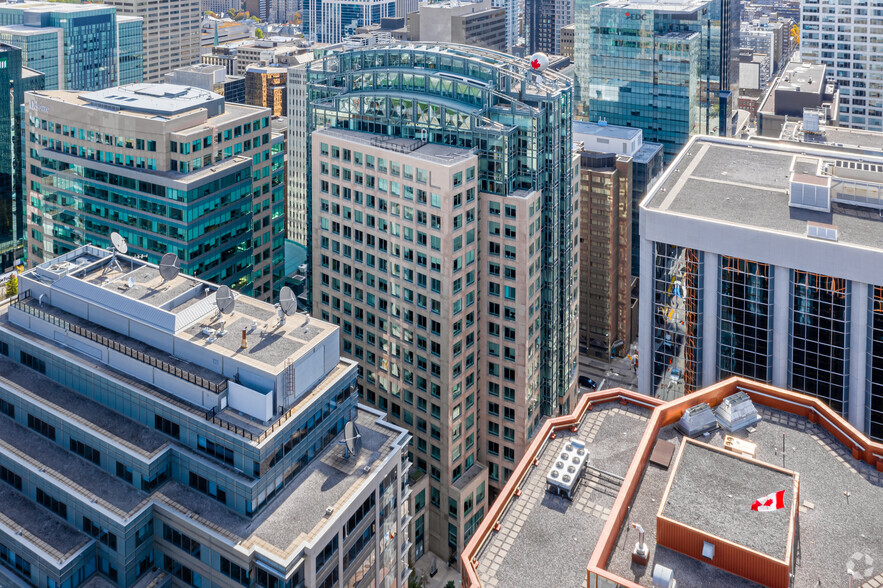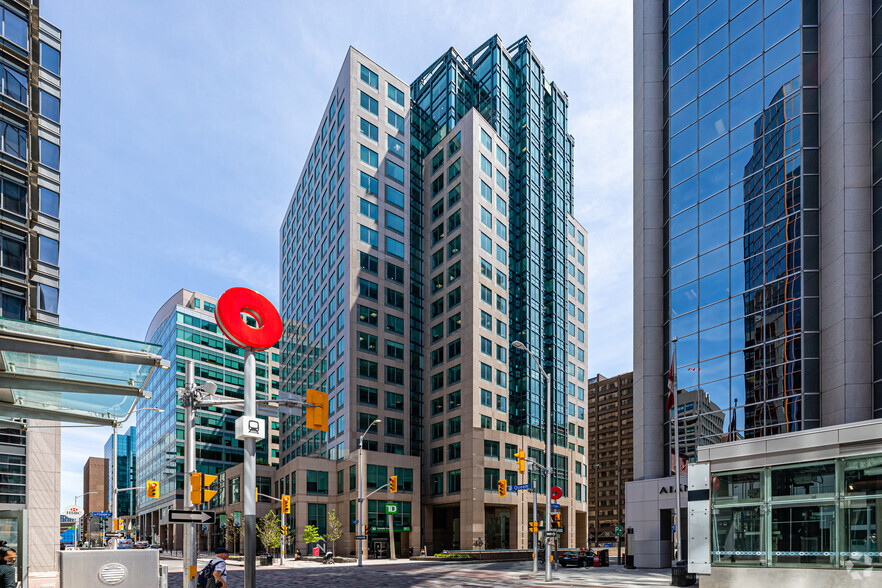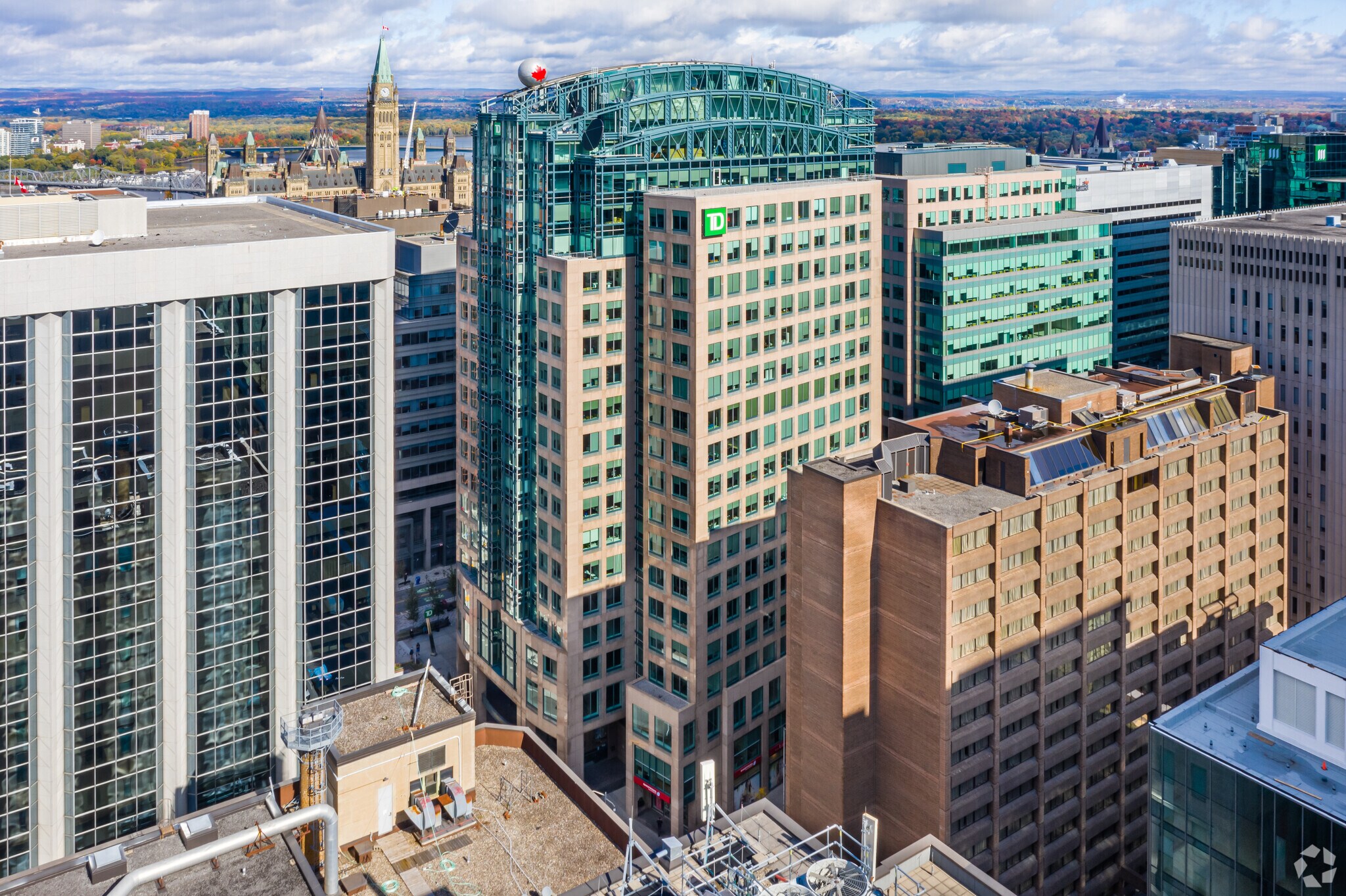
This feature is unavailable at the moment.
We apologize, but the feature you are trying to access is currently unavailable. We are aware of this issue and our team is working hard to resolve the matter.
Please check back in a few minutes. We apologize for the inconvenience.
- LoopNet Team
thank you

Your email has been sent!
World Exchange Plaza - Tower I 45 O'Connor St
5,759 - 66,000 SF of 5-Star Office Space Available in Ottawa, ON K1P 5C7



Highlights
- Class A office
- Multi-level retail concourse
- LEED EBOM Platinum Certified
- Located in the Centre of Ottawa's downtown core
- Renovated lobby & elevators
- Energy Star Certified
all available spaces(5)
Display Rental Rate as
- Space
- Size
- Term
- Rental Rate
- Space Use
- Condition
- Available
Exceptional high ceilings. Base building condition. Corridor and washroom refresh (completed 2022).
- Open Floor Plan Layout
- Central Air Conditioning
- Exceptional high ceilings
- Triple A office building
- Fits 15 - 47 People
- Natural Light
- Very bright office, with plenty of natural light
Future model suite Double door elevator exposure 11 offices, boardroom, meeting room, kitchen and open area
- Open Floor Plan Layout
- Central Air Conditioning
- Future model suite
- Triple A office building
- Fits 15 - 47 People
- Natural Light
- Very bright office, with plenty of natural light
First class built-out space in impeccable condition. Open space for workstations, 7 offices/meeting rooms, 4 focus rooms, 1 large and 1 medium boardoom, kitchen/staff lounge, universal washroom, and wellness room.
- Partially Built-Out as Standard Office
- Fits 25 - 80 People
- 2 Conference Rooms
- Kitchen
- Encompassing an entired city block
- Underground parking garage
- Mostly Open Floor Plan Layout
- 7 Private Offices
- Central Air Conditioning
- Natural Light
- Natural light in office
Encompassing an entired city block, this renowned Class A office complex is prominently and conveniently located in the Centre of Ottawa's downtown core, just steps from Parliament Hill and the LRT Parliament Station. The two office towers are connected by a multi-level retail concourse and is home to a multitude of on-site amenities, Food Court, outdoor Plaza and an underground parking garage. The exciting renovation of the retail concourse will elevate the office experience and drive the tenant/community connection.
- Partially Built-Out as Standard Office
- Fits 56 - 178 People
- Central Air Conditioning
- Encompassing an entired city block
- Underground parking garage
- Mostly Open Floor Plan Layout
- Can be combined with additional space(s) for up to 44,450 SF of adjacent space
- Natural Light
- Natural light in office
Encompassing an entired city block, this renowned Class A office complex is prominently and conveniently located in the Centre of Ottawa's downtown core, just steps from Parliament Hill and the LRT Parliament Station. The two office towers are connected by a multi-level retail concourse and is home to a multitude of on-site amenities, Food Court, outdoor Plaza and an underground parking garage. The exciting renovation of the retail concourse will elevate the office experience and drive the tenant/community connection.
- Mostly Open Floor Plan Layout
- Can be combined with additional space(s) for up to 44,450 SF of adjacent space
- Underground parking garage
- Natural light
- Fits 56 - 178 People
- Central Air Conditioning
- Steps from Parliament Hill and the LRT Parliament
| Space | Size | Term | Rental Rate | Space Use | Condition | Available |
| 3rd Floor, Ste 320 | 5,759 SF | 1-10 Years | Upon Request Upon Request Upon Request Upon Request Upon Request Upon Request | Office | Shell Space | 30 Days |
| 3rd Floor, Ste 350 | 5,827 SF | 1-10 Years | Upon Request Upon Request Upon Request Upon Request Upon Request Upon Request | Office | Shell Space | 30 Days |
| 11th Floor, Ste 1100 | 9,964 SF | 1-5 Years | Upon Request Upon Request Upon Request Upon Request Upon Request Upon Request | Office | Partial Build-Out | Now |
| 15th Floor, Ste 1500 | 22,225 SF | 1-5 Years | Upon Request Upon Request Upon Request Upon Request Upon Request Upon Request | Office | Partial Build-Out | Now |
| 16th Floor, Ste 1600 | 22,225 SF | 1 Year | Upon Request Upon Request Upon Request Upon Request Upon Request Upon Request | Office | Shell Space | Now |
3rd Floor, Ste 320
| Size |
| 5,759 SF |
| Term |
| 1-10 Years |
| Rental Rate |
| Upon Request Upon Request Upon Request Upon Request Upon Request Upon Request |
| Space Use |
| Office |
| Condition |
| Shell Space |
| Available |
| 30 Days |
3rd Floor, Ste 350
| Size |
| 5,827 SF |
| Term |
| 1-10 Years |
| Rental Rate |
| Upon Request Upon Request Upon Request Upon Request Upon Request Upon Request |
| Space Use |
| Office |
| Condition |
| Shell Space |
| Available |
| 30 Days |
11th Floor, Ste 1100
| Size |
| 9,964 SF |
| Term |
| 1-5 Years |
| Rental Rate |
| Upon Request Upon Request Upon Request Upon Request Upon Request Upon Request |
| Space Use |
| Office |
| Condition |
| Partial Build-Out |
| Available |
| Now |
15th Floor, Ste 1500
| Size |
| 22,225 SF |
| Term |
| 1-5 Years |
| Rental Rate |
| Upon Request Upon Request Upon Request Upon Request Upon Request Upon Request |
| Space Use |
| Office |
| Condition |
| Partial Build-Out |
| Available |
| Now |
16th Floor, Ste 1600
| Size |
| 22,225 SF |
| Term |
| 1 Year |
| Rental Rate |
| Upon Request Upon Request Upon Request Upon Request Upon Request Upon Request |
| Space Use |
| Office |
| Condition |
| Shell Space |
| Available |
| Now |
3rd Floor, Ste 320
| Size | 5,759 SF |
| Term | 1-10 Years |
| Rental Rate | Upon Request |
| Space Use | Office |
| Condition | Shell Space |
| Available | 30 Days |
Exceptional high ceilings. Base building condition. Corridor and washroom refresh (completed 2022).
- Open Floor Plan Layout
- Fits 15 - 47 People
- Central Air Conditioning
- Natural Light
- Exceptional high ceilings
- Very bright office, with plenty of natural light
- Triple A office building
3rd Floor, Ste 350
| Size | 5,827 SF |
| Term | 1-10 Years |
| Rental Rate | Upon Request |
| Space Use | Office |
| Condition | Shell Space |
| Available | 30 Days |
Future model suite Double door elevator exposure 11 offices, boardroom, meeting room, kitchen and open area
- Open Floor Plan Layout
- Fits 15 - 47 People
- Central Air Conditioning
- Natural Light
- Future model suite
- Very bright office, with plenty of natural light
- Triple A office building
11th Floor, Ste 1100
| Size | 9,964 SF |
| Term | 1-5 Years |
| Rental Rate | Upon Request |
| Space Use | Office |
| Condition | Partial Build-Out |
| Available | Now |
First class built-out space in impeccable condition. Open space for workstations, 7 offices/meeting rooms, 4 focus rooms, 1 large and 1 medium boardoom, kitchen/staff lounge, universal washroom, and wellness room.
- Partially Built-Out as Standard Office
- Mostly Open Floor Plan Layout
- Fits 25 - 80 People
- 7 Private Offices
- 2 Conference Rooms
- Central Air Conditioning
- Kitchen
- Natural Light
- Encompassing an entired city block
- Natural light in office
- Underground parking garage
15th Floor, Ste 1500
| Size | 22,225 SF |
| Term | 1-5 Years |
| Rental Rate | Upon Request |
| Space Use | Office |
| Condition | Partial Build-Out |
| Available | Now |
Encompassing an entired city block, this renowned Class A office complex is prominently and conveniently located in the Centre of Ottawa's downtown core, just steps from Parliament Hill and the LRT Parliament Station. The two office towers are connected by a multi-level retail concourse and is home to a multitude of on-site amenities, Food Court, outdoor Plaza and an underground parking garage. The exciting renovation of the retail concourse will elevate the office experience and drive the tenant/community connection.
- Partially Built-Out as Standard Office
- Mostly Open Floor Plan Layout
- Fits 56 - 178 People
- Can be combined with additional space(s) for up to 44,450 SF of adjacent space
- Central Air Conditioning
- Natural Light
- Encompassing an entired city block
- Natural light in office
- Underground parking garage
16th Floor, Ste 1600
| Size | 22,225 SF |
| Term | 1 Year |
| Rental Rate | Upon Request |
| Space Use | Office |
| Condition | Shell Space |
| Available | Now |
Encompassing an entired city block, this renowned Class A office complex is prominently and conveniently located in the Centre of Ottawa's downtown core, just steps from Parliament Hill and the LRT Parliament Station. The two office towers are connected by a multi-level retail concourse and is home to a multitude of on-site amenities, Food Court, outdoor Plaza and an underground parking garage. The exciting renovation of the retail concourse will elevate the office experience and drive the tenant/community connection.
- Mostly Open Floor Plan Layout
- Fits 56 - 178 People
- Can be combined with additional space(s) for up to 44,450 SF of adjacent space
- Central Air Conditioning
- Underground parking garage
- Steps from Parliament Hill and the LRT Parliament
- Natural light
Property Overview
Encompassing an entired city block, this renowned Class A office complex is prominently and conveniently located in the Centre of Ottawa's downtown core, just steps from Parliament Hill and the LRT Parliament Station. The two office towers are connected by a multi-level retail concourse and is home to a multitude of on-site amenities, Food Court, outdoor Plaza and an underground parking garage. The exciting renovation of the retail concourse will elevate the office experience and drive the tenant/community connection.
- 24 Hour Access
- Banking
- Bus Line
- Convenience Store
- Dry Cleaner
- Fitness Center
- Food Court
- Security System
- Bicycle Storage
- Shower Facilities
PROPERTY FACTS
SELECT TENANTS
- Floor
- Tenant Name
- 14th
- Avaleris
- 19th
- Bennett Jones LLP
- 12th
- Boeing
- 16th
- Capital Hill Group
- 17th
- CPAC
- Multiple
- Norton Rose Fulbright Canada LLP
- 6th
- Oracle Canada
- 9th
- RBC Dominion Securities
- 19th
- Taipei Economic & Cultural Office
- 11th
- TD Waterhouse Private Client Services
Learn More About Renting Office Space
Presented by

World Exchange Plaza - Tower I | 45 O'Connor St
Hmm, there seems to have been an error sending your message. Please try again.
Thanks! Your message was sent.






