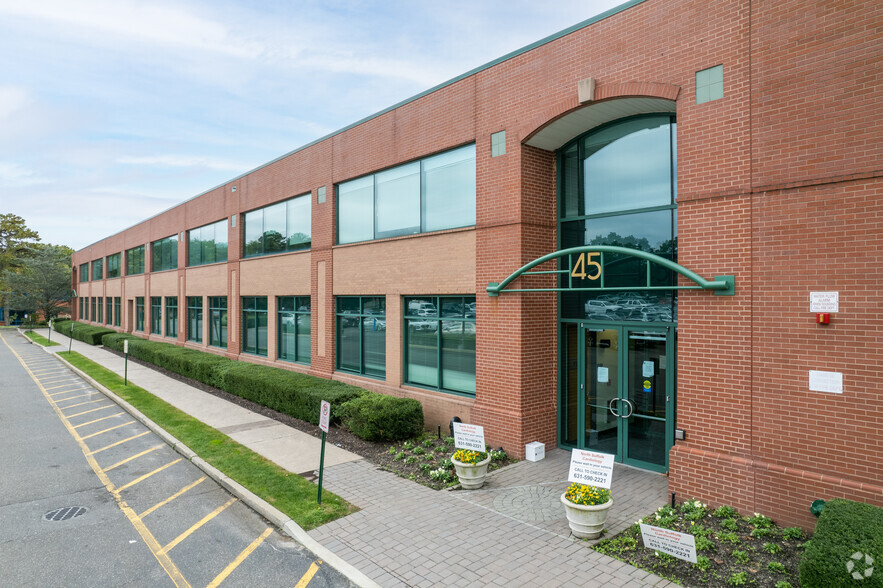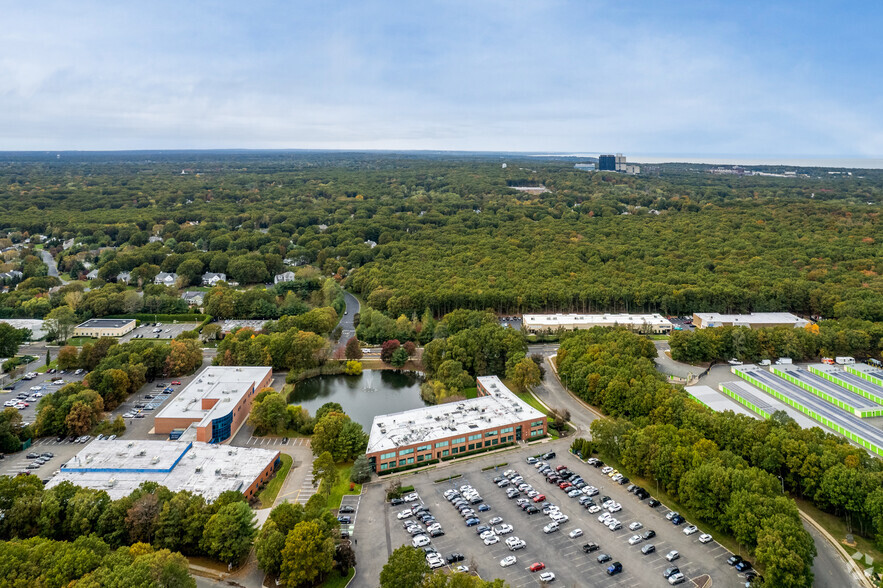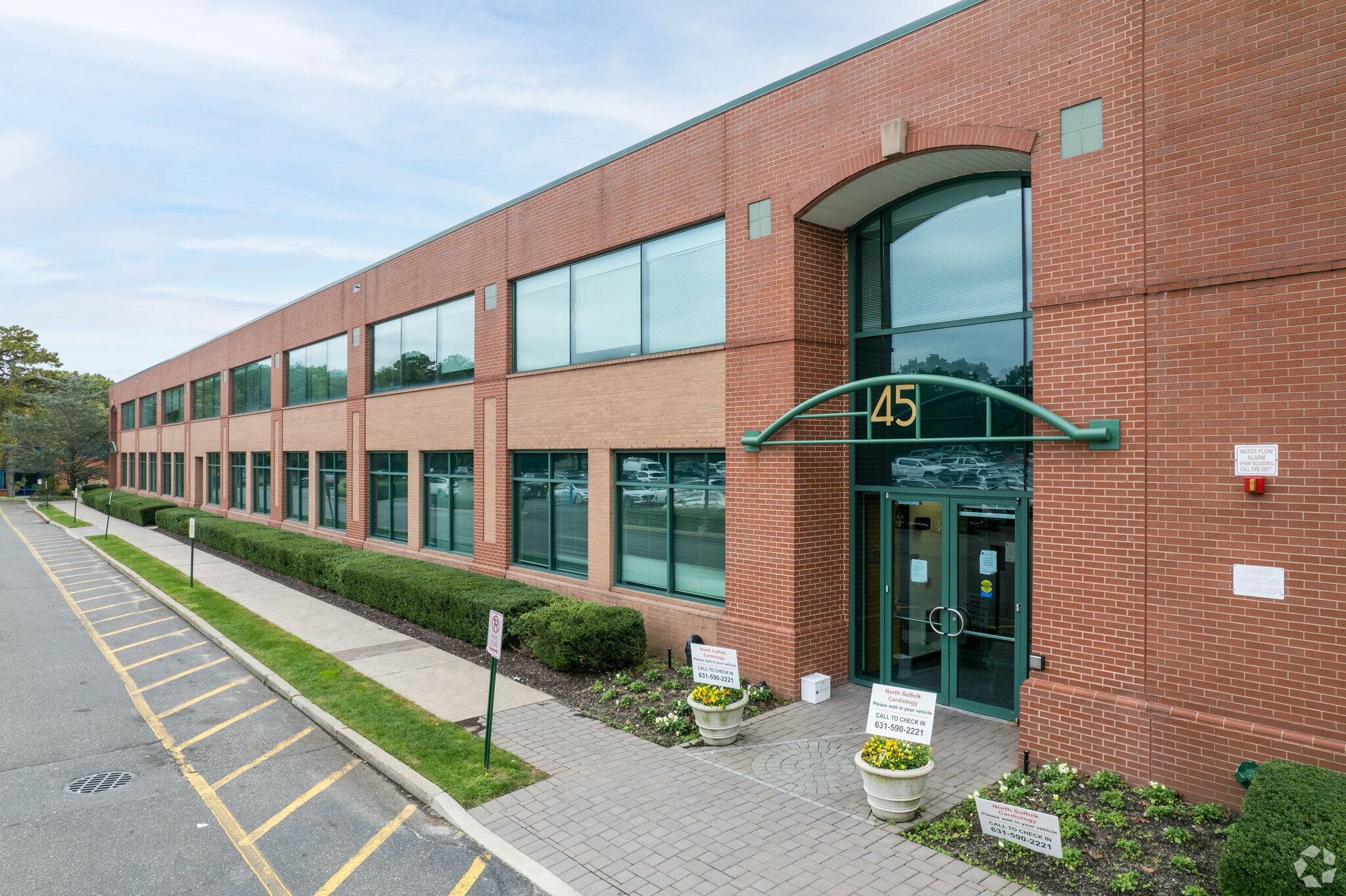
This feature is unavailable at the moment.
We apologize, but the feature you are trying to access is currently unavailable. We are aware of this issue and our team is working hard to resolve the matter.
Please check back in a few minutes. We apologize for the inconvenience.
- LoopNet Team
thank you

Your email has been sent!
Stony Brook Tech Center 45 Research Way
1,966 - 39,128 SF of Medical Space Available in East Setauket, NY 11733


Highlights
- Easily accessible to: Long Island Expressway, Smithtown Bypass, Middle Country Rd, North Country Rd.
- Major hospitals in the area include Stony Brook University Hospital, St. Charles Hospital, Mather Hospital.
all available spaces(6)
Display Rental Rate as
- Space
- Size
- Term
- Rental Rate
- Space Use
- Condition
- Available
Prebuilt medical space available
- Fully Built-Out as Standard Medical Space
- Space is in Excellent Condition
- Engaged ownership
- Mostly Open Floor Plan Layout
- Great visibility for signage
Prebuilt medical space available
- Fully Built-Out as Standard Medical Space
- Space is in Excellent Condition
- Engaged ownership
- Mostly Open Floor Plan Layout
- Great visibility for signage
Prebuilt medical space available
- Fully Built-Out as Standard Medical Space
- Space is in Excellent Condition
- Great visibility for signage
- Mostly Open Floor Plan Layout
- Can be combined with additional space(s) for up to 25,645 SF of adjacent space
- Engaged ownership
- Mostly Open Floor Plan Layout
- Can be combined with additional space(s) for up to 25,645 SF of adjacent space
- Space is in Excellent Condition
- Fits 13 - 42 People
- Mostly Open Floor Plan Layout
- Can be combined with additional space(s) for up to 25,645 SF of adjacent space
- Space is in Excellent Condition
- Fits 15 - 47 People
- Mostly Open Floor Plan Layout
- Can be combined with additional space(s) for up to 25,645 SF of adjacent space
- Space is in Excellent Condition
- Fits 32 - 102 People
| Space | Size | Term | Rental Rate | Space Use | Condition | Available |
| Lower Level | 5,255 SF | Negotiable | Upon Request Upon Request Upon Request Upon Request | Medical | Full Build-Out | Now |
| 1st Floor | 8,228 SF | Negotiable | Upon Request Upon Request Upon Request Upon Request | Medical | Full Build-Out | Now |
| 2nd Floor | 1,966 SF | Negotiable | Upon Request Upon Request Upon Request Upon Request | Medical | Full Build-Out | Now |
| 2nd Floor | 5,184 SF | Negotiable | Upon Request Upon Request Upon Request Upon Request | Medical | - | Now |
| 2nd Floor | 5,854 SF | Negotiable | Upon Request Upon Request Upon Request Upon Request | Medical | - | Now |
| 2nd Floor | 12,641 SF | Negotiable | Upon Request Upon Request Upon Request Upon Request | Medical | - | Now |
Lower Level
| Size |
| 5,255 SF |
| Term |
| Negotiable |
| Rental Rate |
| Upon Request Upon Request Upon Request Upon Request |
| Space Use |
| Medical |
| Condition |
| Full Build-Out |
| Available |
| Now |
1st Floor
| Size |
| 8,228 SF |
| Term |
| Negotiable |
| Rental Rate |
| Upon Request Upon Request Upon Request Upon Request |
| Space Use |
| Medical |
| Condition |
| Full Build-Out |
| Available |
| Now |
2nd Floor
| Size |
| 1,966 SF |
| Term |
| Negotiable |
| Rental Rate |
| Upon Request Upon Request Upon Request Upon Request |
| Space Use |
| Medical |
| Condition |
| Full Build-Out |
| Available |
| Now |
2nd Floor
| Size |
| 5,184 SF |
| Term |
| Negotiable |
| Rental Rate |
| Upon Request Upon Request Upon Request Upon Request |
| Space Use |
| Medical |
| Condition |
| - |
| Available |
| Now |
2nd Floor
| Size |
| 5,854 SF |
| Term |
| Negotiable |
| Rental Rate |
| Upon Request Upon Request Upon Request Upon Request |
| Space Use |
| Medical |
| Condition |
| - |
| Available |
| Now |
2nd Floor
| Size |
| 12,641 SF |
| Term |
| Negotiable |
| Rental Rate |
| Upon Request Upon Request Upon Request Upon Request |
| Space Use |
| Medical |
| Condition |
| - |
| Available |
| Now |
Lower Level
| Size | 5,255 SF |
| Term | Negotiable |
| Rental Rate | Upon Request |
| Space Use | Medical |
| Condition | Full Build-Out |
| Available | Now |
Prebuilt medical space available
- Fully Built-Out as Standard Medical Space
- Mostly Open Floor Plan Layout
- Space is in Excellent Condition
- Great visibility for signage
- Engaged ownership
1st Floor
| Size | 8,228 SF |
| Term | Negotiable |
| Rental Rate | Upon Request |
| Space Use | Medical |
| Condition | Full Build-Out |
| Available | Now |
Prebuilt medical space available
- Fully Built-Out as Standard Medical Space
- Mostly Open Floor Plan Layout
- Space is in Excellent Condition
- Great visibility for signage
- Engaged ownership
2nd Floor
| Size | 1,966 SF |
| Term | Negotiable |
| Rental Rate | Upon Request |
| Space Use | Medical |
| Condition | Full Build-Out |
| Available | Now |
Prebuilt medical space available
- Fully Built-Out as Standard Medical Space
- Mostly Open Floor Plan Layout
- Space is in Excellent Condition
- Can be combined with additional space(s) for up to 25,645 SF of adjacent space
- Great visibility for signage
- Engaged ownership
2nd Floor
| Size | 5,184 SF |
| Term | Negotiable |
| Rental Rate | Upon Request |
| Space Use | Medical |
| Condition | - |
| Available | Now |
- Mostly Open Floor Plan Layout
- Space is in Excellent Condition
- Can be combined with additional space(s) for up to 25,645 SF of adjacent space
- Fits 13 - 42 People
2nd Floor
| Size | 5,854 SF |
| Term | Negotiable |
| Rental Rate | Upon Request |
| Space Use | Medical |
| Condition | - |
| Available | Now |
- Mostly Open Floor Plan Layout
- Space is in Excellent Condition
- Can be combined with additional space(s) for up to 25,645 SF of adjacent space
- Fits 15 - 47 People
2nd Floor
| Size | 12,641 SF |
| Term | Negotiable |
| Rental Rate | Upon Request |
| Space Use | Medical |
| Condition | - |
| Available | Now |
- Mostly Open Floor Plan Layout
- Space is in Excellent Condition
- Can be combined with additional space(s) for up to 25,645 SF of adjacent space
- Fits 32 - 102 People
Property Overview
Well located corner property with full build-to-suit available. Frontage on Belle Mead Road and Research Way. Multi-amenity facility with fitness and conferencing centers. Immaculately maintained with updated landscaping. On-site professional management. Large window lines and Fully windowed lower level. Electric vehicle charging stations. Well capitalized and engaged ownership.
- Atrium
- Conferencing Facility
- Fitness Center
- Pond
- Property Manager on Site
- Natural Light
PROPERTY FACTS
SELECT TENANTS
- Floor
- Tenant Name
- Industry
- 1st
- Benefit Managment Solutions
- Professional, Scientific, and Technical Services
- Unknown
- Connected Technology, LLC
- Professional, Scientific, and Technical Services
- 2nd
- Finance Manager
- Information
- 2nd
- ICS Penetron
- Construction
- 1st
- North Suffolk Cardiology
- Health Care and Social Assistance
- 1st
- Stony Brook Community Medical
- Health Care and Social Assistance
- 1st
- TRITEC Real Estate Company
- Construction
Presented by

Stony Brook Tech Center | 45 Research Way
Hmm, there seems to have been an error sending your message. Please try again.
Thanks! Your message was sent.



