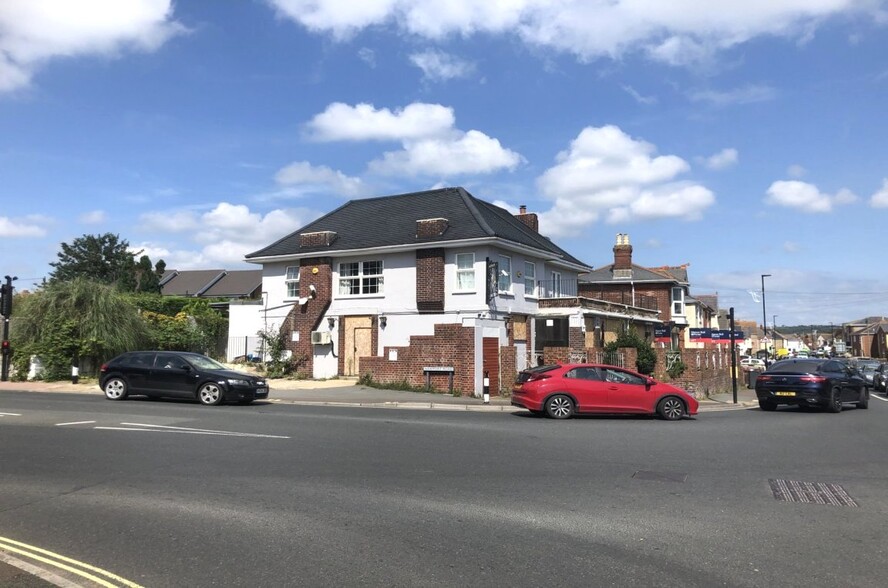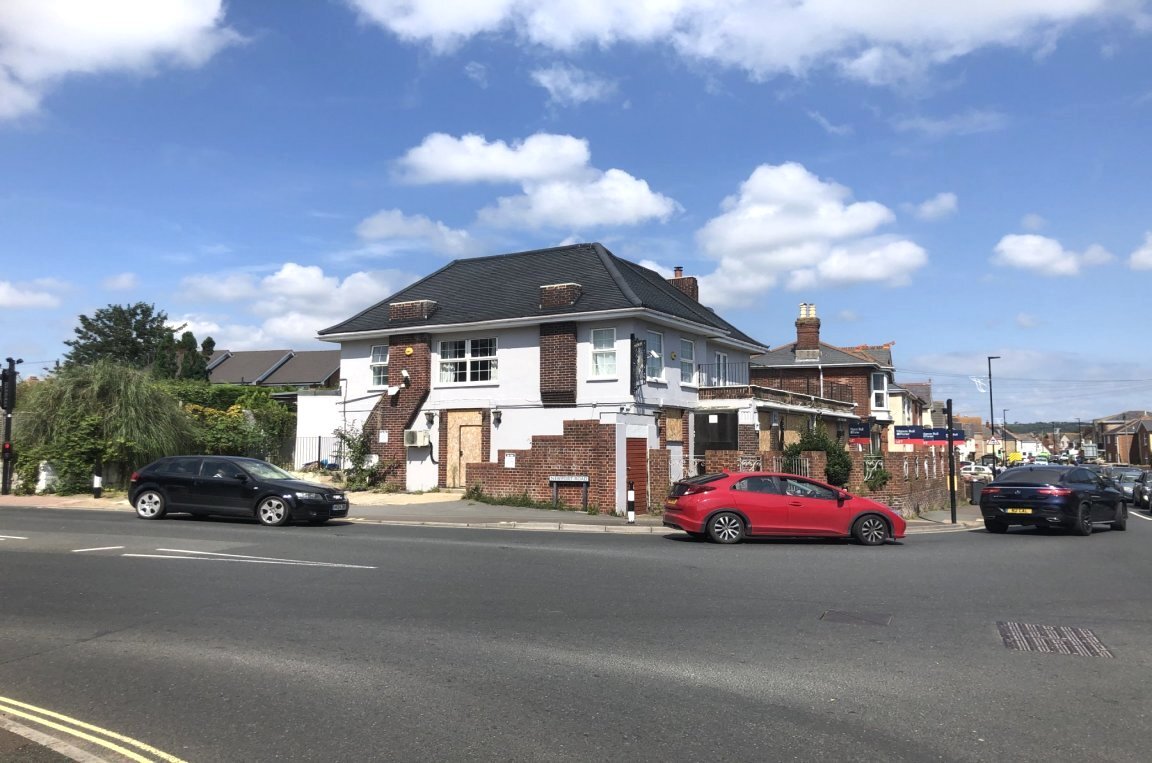
45 Sandown Road Rd - The Stag (former)
This feature is unavailable at the moment.
We apologize, but the feature you are trying to access is currently unavailable. We are aware of this issue and our team is working hard to resolve the matter.
Please check back in a few minutes. We apologize for the inconvenience.
- LoopNet Team
thank you

Your email has been sent!
45 Sandown Road Rd - The Stag (former)
947 SF Specialty Building Offered at $494,170 in Sandown PO36 9JL

Investment Highlights
- Benefit of planning permission for full residential conversion (Isle of Wight Council Ref: 21/01784/FUL)
- Freehold interest for sale, with offers invited "in the region of" £395,000
- Located on bus route & close to railway line
Executive Summary
Freehold interest of the whole building for sale, with offers invited "in the region of" £395,000.
The ground floor benefits from planning permission for conversion to 3 separate flats under planning reference 21/01784/FUL.
The upper floors are currently let out and are generating an income of circa £21k per annum.
The Stag is a substantial and highly visible detached property on the corner of the junction of Sandown and Newport Road and around the corner from the new Merrie Gardens Retail Park. These two major arterial roads link the Sandown-Shanklin-Lake conurbation with the major towns of Newport, Ryde and Cowes.
Ground floor former pub/restaurant area runs to circa 88m² (947 ft²) including the bar which is mainly open plan. There is a children's room/function room to the rear of the premises with a small kitchen and ancillary storage area. The public areas are supported by ladies and gents toilet facilities.
The ground floor benefits from planning permission for conversion to 3 separate flats under planning reference 21/01784/FUL.
The upper floors are currently let out and are generating an income of circa £21k per annum.
The Stag is a substantial and highly visible detached property on the corner of the junction of Sandown and Newport Road and around the corner from the new Merrie Gardens Retail Park. These two major arterial roads link the Sandown-Shanklin-Lake conurbation with the major towns of Newport, Ryde and Cowes.
Ground floor former pub/restaurant area runs to circa 88m² (947 ft²) including the bar which is mainly open plan. There is a children's room/function room to the rear of the premises with a small kitchen and ancillary storage area. The public areas are supported by ladies and gents toilet facilities.
Financial Summary (Pro forma - 2022) |
Annual | Annual Per SF |
|---|---|---|
| Gross Rental Income |
$26,272

|
$27.74

|
| Other Income |
-

|
-

|
| Vacancy Loss |
-

|
-

|
| Effective Gross Income |
$26,272

|
$27.74

|
| Net Operating Income |
-

|
-

|
Financial Summary (Pro forma - 2022)
| Gross Rental Income | |
|---|---|
| Annual | $26,272 |
| Annual Per SF | $27.74 |
| Other Income | |
|---|---|
| Annual | - |
| Annual Per SF | - |
| Vacancy Loss | |
|---|---|
| Annual | - |
| Annual Per SF | - |
| Effective Gross Income | |
|---|---|
| Annual | $26,272 |
| Annual Per SF | $27.74 |
| Net Operating Income | |
|---|---|
| Annual | - |
| Annual Per SF | - |
Property Facts
Amenities
- Bus Line
1 of 1
1 of 2
VIDEOS
3D TOUR
PHOTOS
STREET VIEW
STREET
MAP
1 of 1
Presented by

45 Sandown Road Rd - The Stag (former)
Already a member? Log In
Hmm, there seems to have been an error sending your message. Please try again.
Thanks! Your message was sent.


